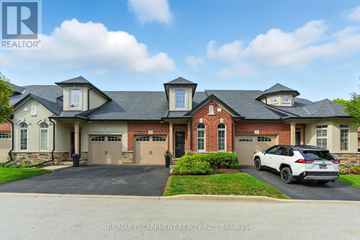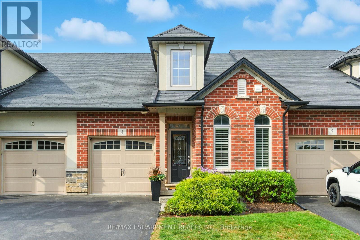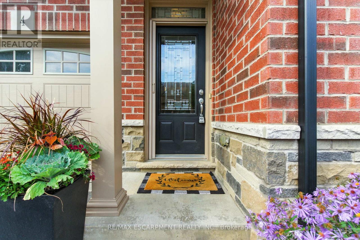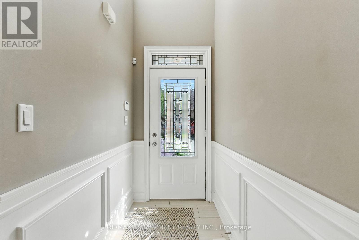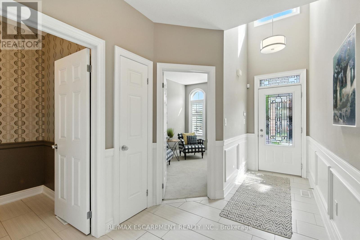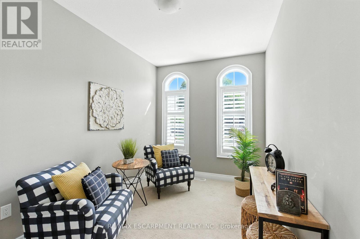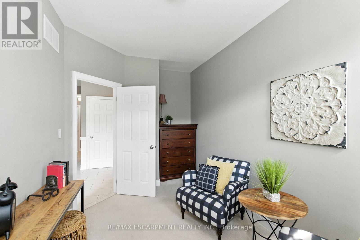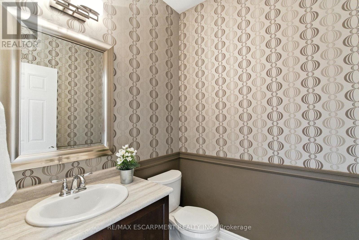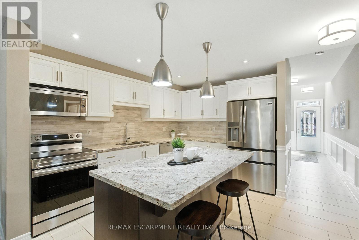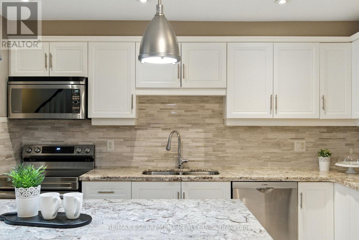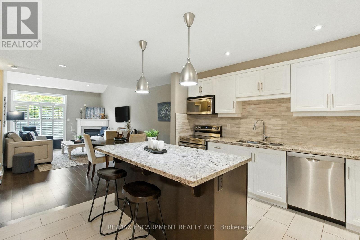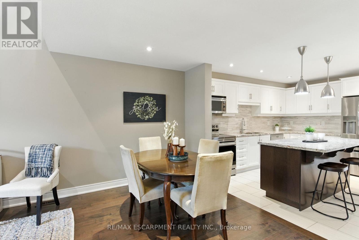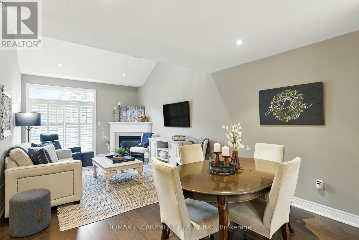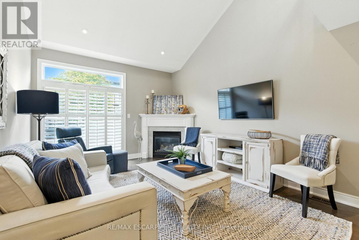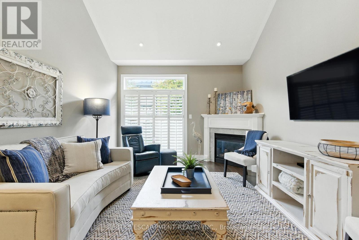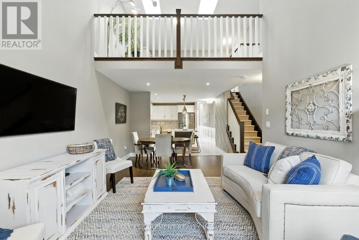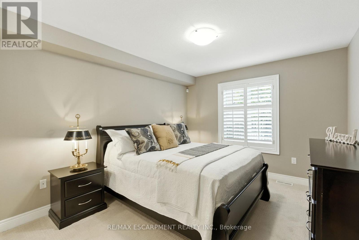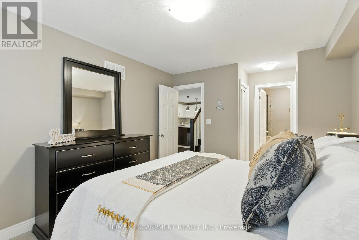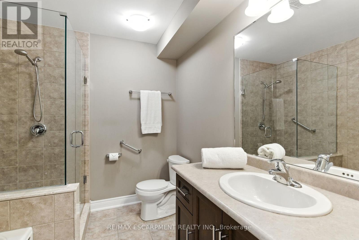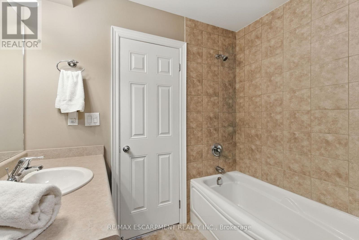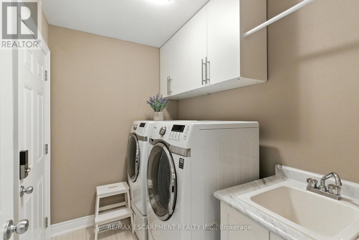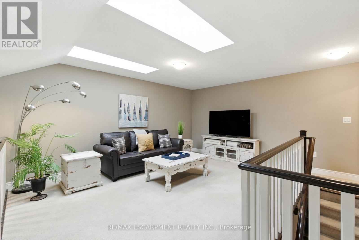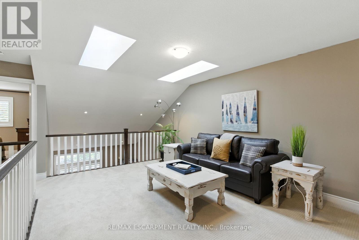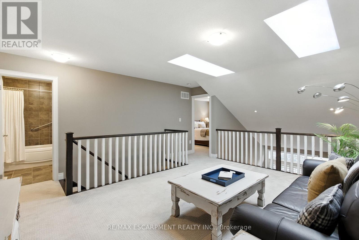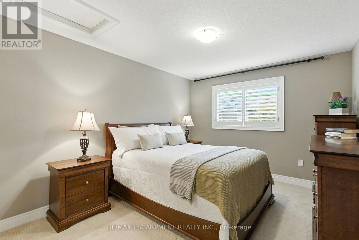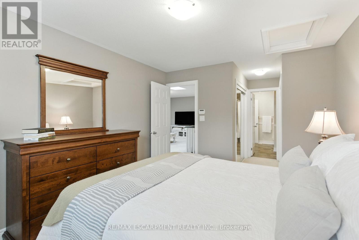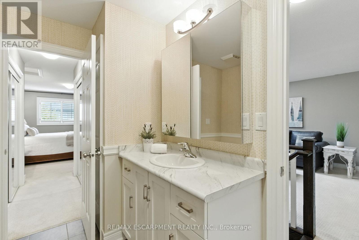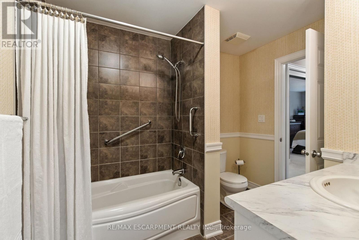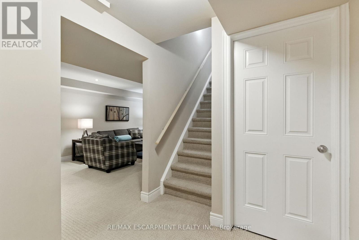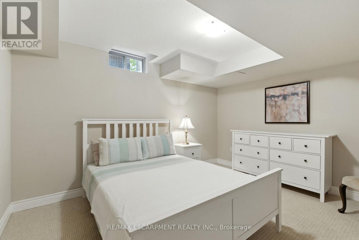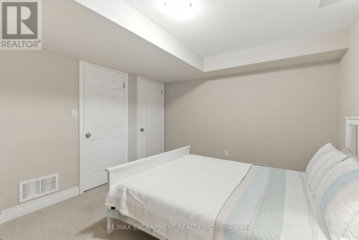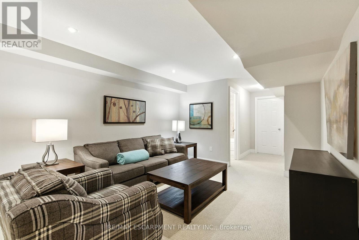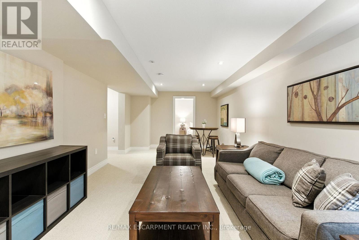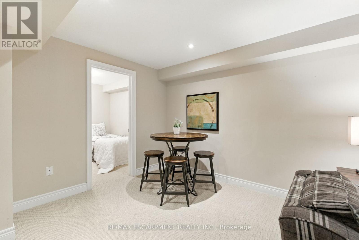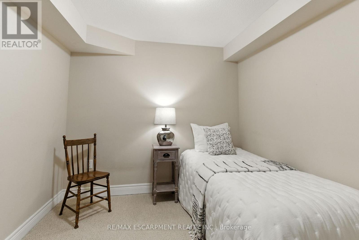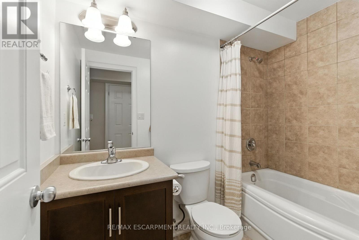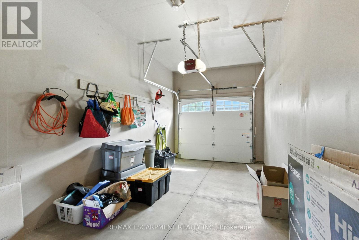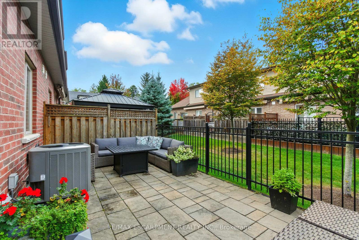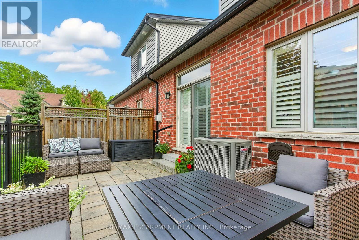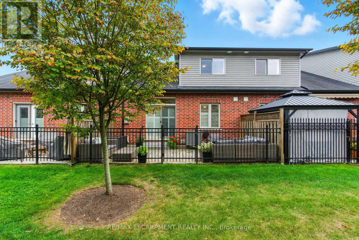4 Burgundy Grove Hamilton, Ontario L8K 0E7
$899,000Maintenance, Common Area Maintenance, Insurance, Parking
$400 Monthly
Maintenance, Common Area Maintenance, Insurance, Parking
$400 MonthlyWelcome to 4 Burgundy Grove, an executive-style bungaloft designed for those looking to downsize without compromise. With exterior maintenance taken care of, you can relax and enjoy almost 1,700 sq ft of elegant living space paired with a finished lower level for added versatility. The main floor offers a thoughtful layout with a primary suite featuring two closets and a spacious five-piece ensuite, ensuring comfort and convenience. At the front of the home, a bright office/den or sitting room and a two-piece powder room create the perfect work-from-home or guest-friendly space. The open-concept kitchen, dining and living area is ideal for entertaining, flowing seamlessly onto a private patio with wrought iron fencing overlooking peaceful greenspace. Upstairs, the loft level presents a large family room and a second generously sized bedroom with its own ensuite, perfect for guests or extended family. The finished basement extends the living space with a second family room, two additional bedrooms, a full bathroom and plenty of storage. Located in Ancasters sought-after Meadowlands community, this home is close to shopping, dining, and everyday conveniences, with easy highway access for commuters. RSA. (id:61852)
Property Details
| MLS® Number | X12427004 |
| Property Type | Single Family |
| Community Name | Meadowlands |
| AmenitiesNearBy | Park, Public Transit, Schools |
| CommunityFeatures | Pets Allowed With Restrictions |
| EquipmentType | Water Heater |
| Features | Flat Site, In Suite Laundry, Sump Pump |
| ParkingSpaceTotal | 2 |
| RentalEquipmentType | Water Heater |
| Structure | Patio(s) |
Building
| BathroomTotal | 4 |
| BedroomsAboveGround | 2 |
| BedroomsBelowGround | 2 |
| BedroomsTotal | 4 |
| Age | 11 To 15 Years |
| Amenities | Visitor Parking, Fireplace(s) |
| Appliances | Central Vacuum, Garburator, Water Meter, Dishwasher, Dryer, Microwave, Range, Washer, Refrigerator |
| BasementDevelopment | Finished |
| BasementType | Full (finished) |
| CoolingType | Central Air Conditioning |
| ExteriorFinish | Brick Facing, Stone |
| FireProtection | Alarm System, Smoke Detectors |
| FireplacePresent | Yes |
| FireplaceTotal | 1 |
| FoundationType | Poured Concrete |
| HalfBathTotal | 1 |
| HeatingFuel | Natural Gas |
| HeatingType | Forced Air |
| StoriesTotal | 2 |
| SizeInterior | 1600 - 1799 Sqft |
| Type | Row / Townhouse |
Parking
| Attached Garage | |
| Garage |
Land
| Acreage | No |
| FenceType | Fenced Yard |
| LandAmenities | Park, Public Transit, Schools |
Rooms
| Level | Type | Length | Width | Dimensions |
|---|---|---|---|---|
| Second Level | Family Room | 4.57 m | 4.88 m | 4.57 m x 4.88 m |
| Second Level | Bedroom | 3.3 m | 4.06 m | 3.3 m x 4.06 m |
| Second Level | Bathroom | Measurements not available | ||
| Basement | Recreational, Games Room | 3.51 m | 6.71 m | 3.51 m x 6.71 m |
| Basement | Bedroom | 2.84 m | 2.74 m | 2.84 m x 2.74 m |
| Basement | Workshop | 5.03 m | 3.96 m | 5.03 m x 3.96 m |
| Basement | Bedroom | 3.96 m | 3.3 m | 3.96 m x 3.3 m |
| Main Level | Living Room | 6.1 m | 8 m | 6.1 m x 8 m |
| Main Level | Kitchen | 3.76 m | 2.95 m | 3.76 m x 2.95 m |
| Main Level | Den | 2.59 m | 3.91 m | 2.59 m x 3.91 m |
| Main Level | Bathroom | Measurements not available | ||
| Main Level | Primary Bedroom | 3.3 m | 4.06 m | 3.3 m x 4.06 m |
| Main Level | Laundry Room | 2.34 m | 1.73 m | 2.34 m x 1.73 m |
| Main Level | Bathroom | Measurements not available |
https://www.realtor.ca/real-estate/28913738/4-burgundy-grove-hamilton-meadowlands-meadowlands
Interested?
Contact us for more information
Drew Woolcott
Broker
