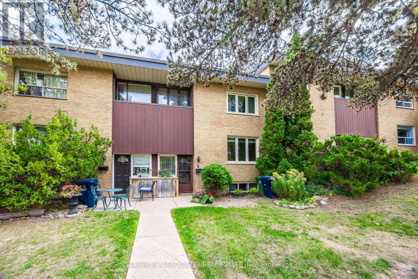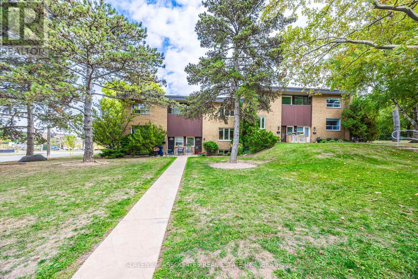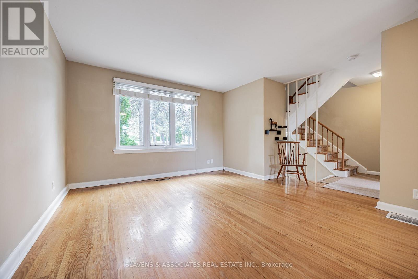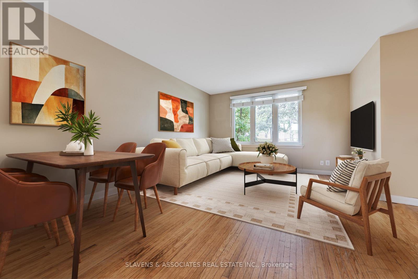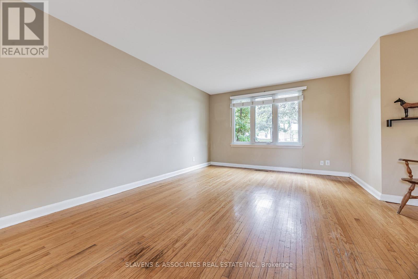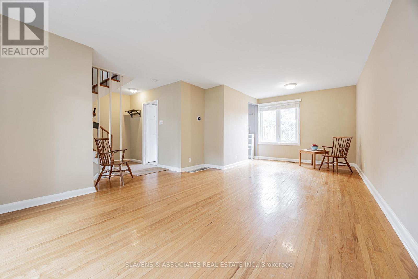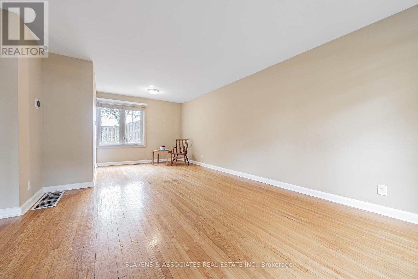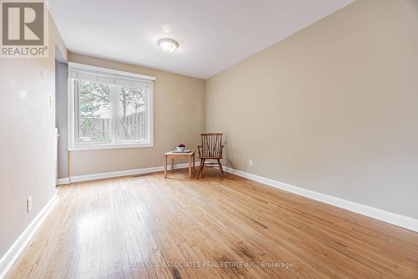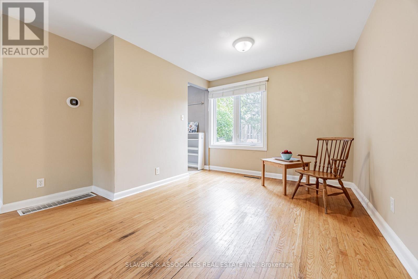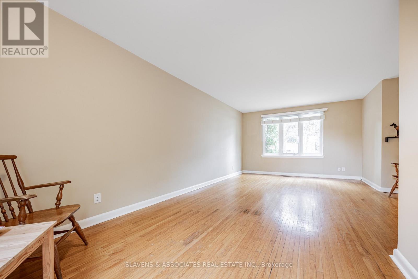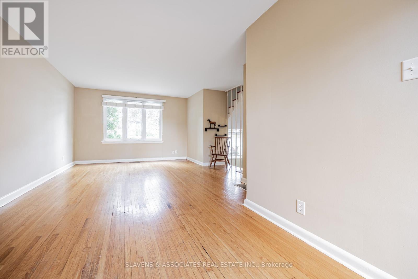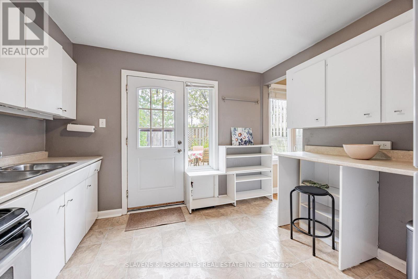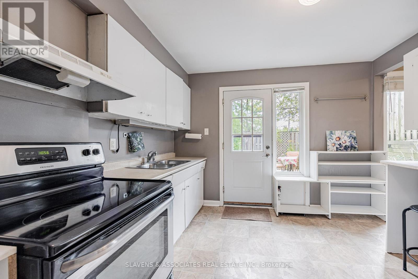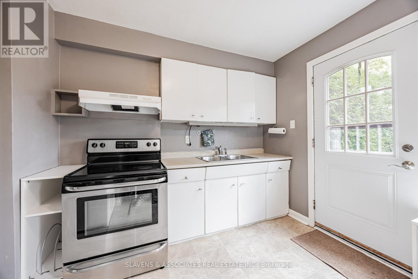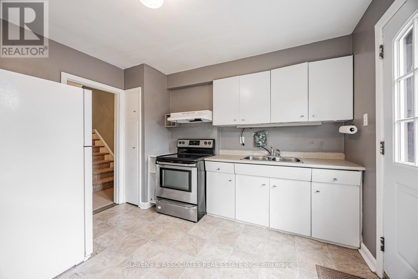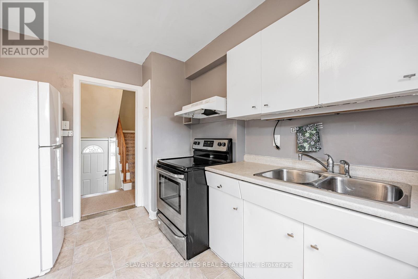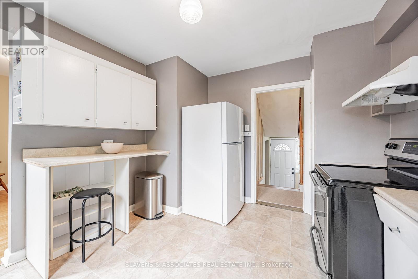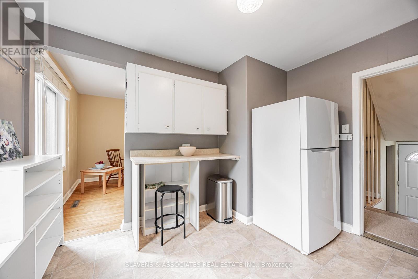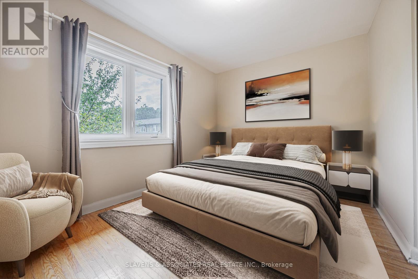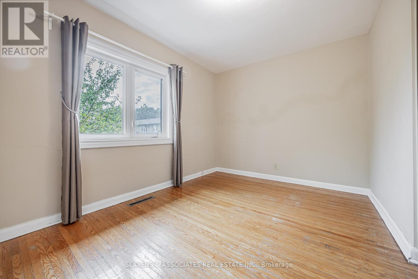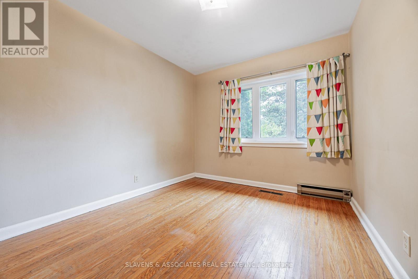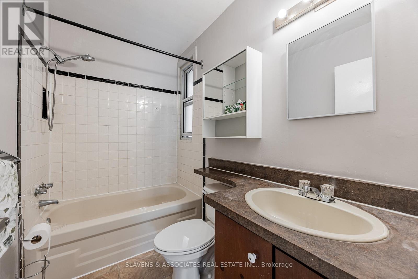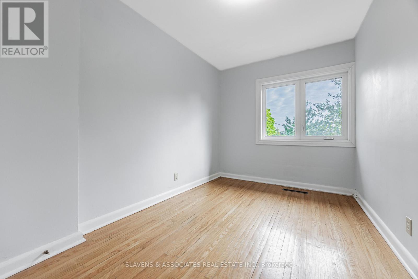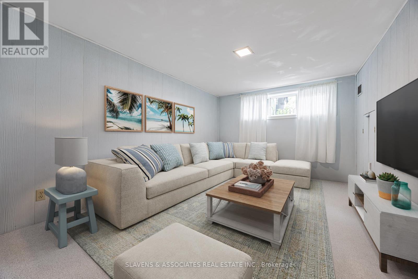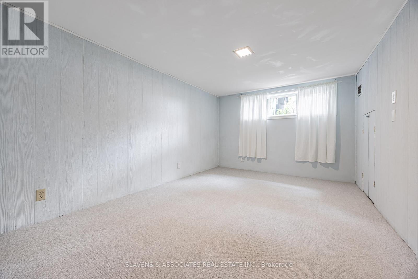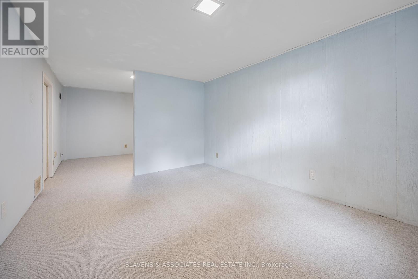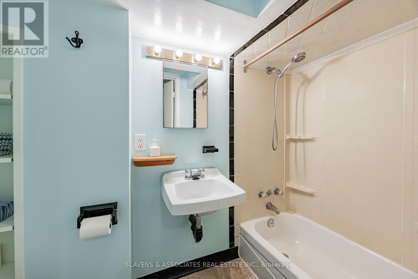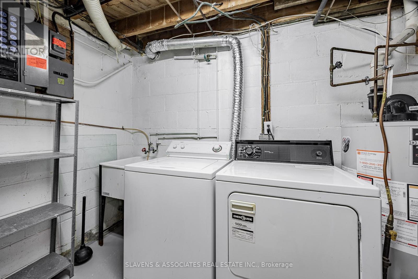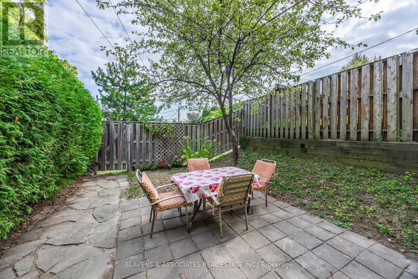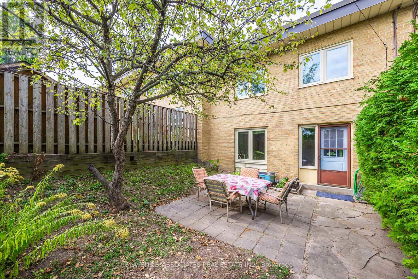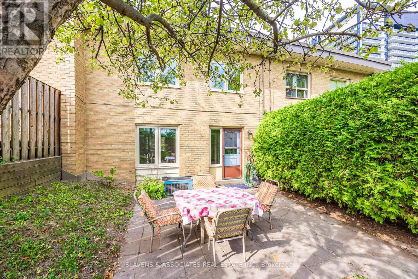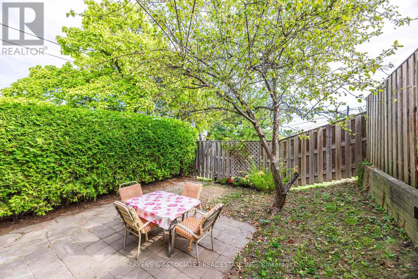4 Burdock Lane Toronto, Ontario M3C 2G5
3 Bedroom
2 Bathroom
1000 - 1199 sqft
Central Air Conditioning
Forced Air
$849,000Maintenance, Common Area Maintenance, Insurance, Parking, Cable TV
$639 Monthly
Maintenance, Common Area Maintenance, Insurance, Parking, Cable TV
$639 MonthlyIncredible opportunity to live on a quiet cul-de-sac in a fabulous location. Features include 3 bedrooms, 2 full bathrooms, and an eat-in kitchen with w/o to a private patio & fenced backyard; finished lower level w/rec. room; parking w/carport. Steps to Shops at Don Mills, public transit, DVP, schools, parks, shops & restaurants. (id:61852)
Property Details
| MLS® Number | C12418299 |
| Property Type | Single Family |
| Neigbourhood | North York |
| Community Name | Banbury-Don Mills |
| CommunityFeatures | Pets Allowed With Restrictions |
| EquipmentType | Water Heater |
| ParkingSpaceTotal | 1 |
| RentalEquipmentType | Water Heater |
Building
| BathroomTotal | 2 |
| BedroomsAboveGround | 3 |
| BedroomsTotal | 3 |
| Appliances | Dryer, Stove, Washer, Window Coverings, Refrigerator |
| BasementDevelopment | Finished |
| BasementType | N/a (finished) |
| CoolingType | Central Air Conditioning |
| ExteriorFinish | Brick |
| FlooringType | Hardwood, Vinyl, Carpeted |
| HeatingFuel | Natural Gas |
| HeatingType | Forced Air |
| StoriesTotal | 2 |
| SizeInterior | 1000 - 1199 Sqft |
| Type | Row / Townhouse |
Parking
| No Garage |
Land
| Acreage | No |
Rooms
| Level | Type | Length | Width | Dimensions |
|---|---|---|---|---|
| Second Level | Primary Bedroom | 3.96 m | 2.69 m | 3.96 m x 2.69 m |
| Second Level | Bedroom 2 | 3.53 m | 2.87 m | 3.53 m x 2.87 m |
| Second Level | Bedroom 3 | 3.4 m | 2.46 m | 3.4 m x 2.46 m |
| Basement | Recreational, Games Room | 7.01 m | 3.05 m | 7.01 m x 3.05 m |
| Basement | Laundry Room | 3.43 m | 3.35 m | 3.43 m x 3.35 m |
| Ground Level | Living Room | 3.76 m | 3.53 m | 3.76 m x 3.53 m |
| Ground Level | Dining Room | 3.4 m | 3.05 m | 3.4 m x 3.05 m |
| Ground Level | Kitchen | 3.4 m | 3.38 m | 3.4 m x 3.38 m |
Interested?
Contact us for more information
Richard Sherman
Broker
Slavens & Associates Real Estate Inc.
435 Eglinton Avenue West
Toronto, Ontario M5N 1A4
435 Eglinton Avenue West
Toronto, Ontario M5N 1A4
