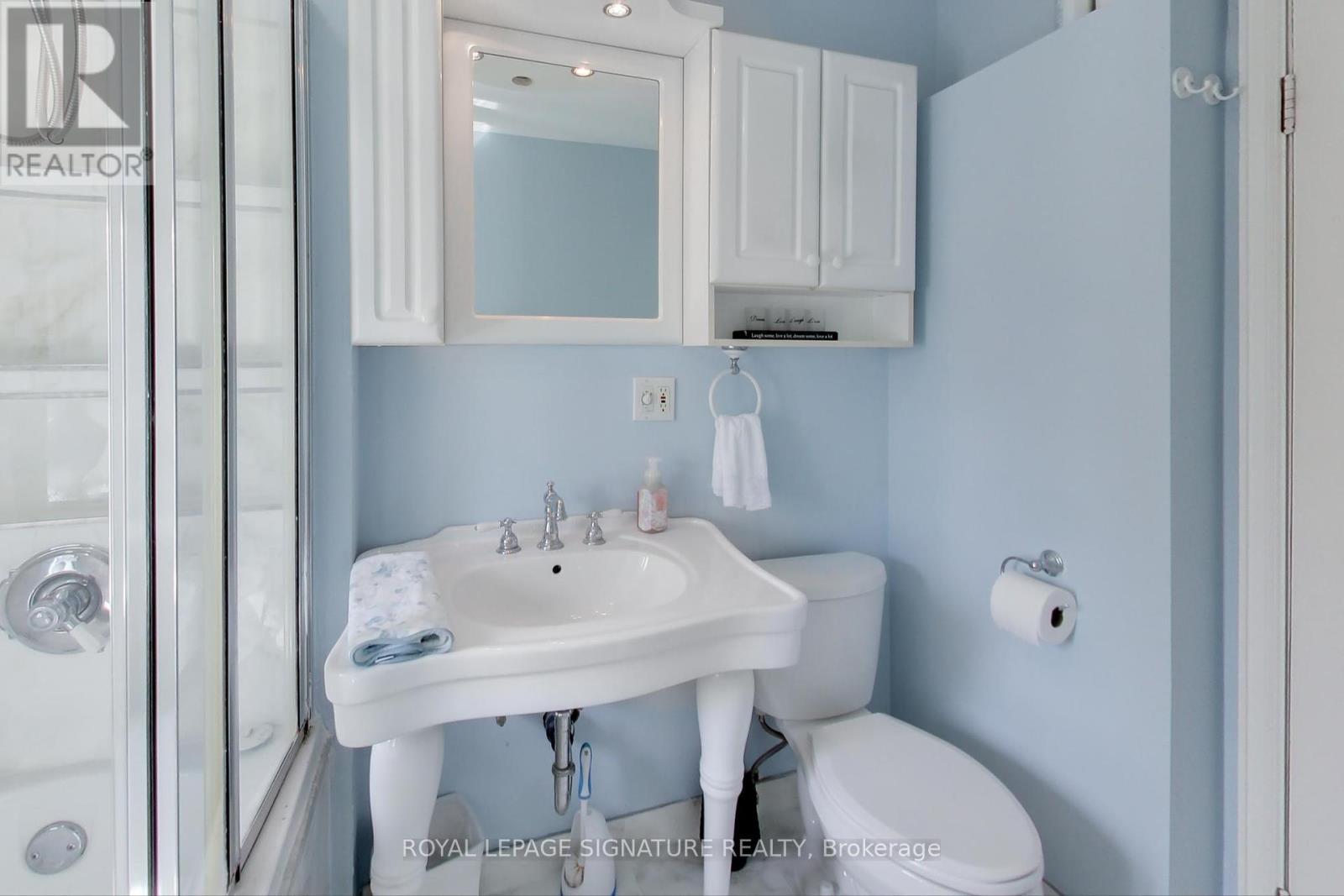4 Bryant Avenue Toronto, Ontario M4C 5G8
$1,097,777
Welcome to 4 Bryant Avenue. A 3 bedroom plus 1 fully detached 2 storey home. Features durable cinder block construction, large combined living and dining room, kitchen with stone counter tops plus a center island with cupboards and comfortable seating. Includes: fridge, stove, dishwasher, built-in microwave, washer/dryer. Plenty of counter space and cupboards. Double doors lead to a large maintenance free backyard with extensive decking and high privacy fences. Great for entertaining or as a play area. Upstairs there are 3 bedrooms. ensuite laundry and a 4pc bathroom. Hardwood flooring on main and 2nd floor living areas. No carpet. The private side door entry leads to a furnished basement in-law suite with kitchen, bedroom and private laundry. Laneway access to private parking (I) and a garage (1). Steps To Victoria Park Subway Station, Taylor Creek Park and all the Amenities offered on The Danforth. Combined finished living space of 1977 sqft. (id:61852)
Property Details
| MLS® Number | E12073841 |
| Property Type | Single Family |
| Neigbourhood | East York |
| Community Name | Crescent Town |
| AmenitiesNearBy | Public Transit |
| Features | Irregular Lot Size, Flat Site, Lane, Carpet Free |
| ParkingSpaceTotal | 2 |
| Structure | Deck, Patio(s) |
Building
| BathroomTotal | 2 |
| BedroomsAboveGround | 3 |
| BedroomsBelowGround | 1 |
| BedroomsTotal | 4 |
| Amenities | Fireplace(s) |
| Appliances | Water Heater, Dryer, Furniture, Washer, Window Coverings |
| BasementDevelopment | Finished |
| BasementFeatures | Separate Entrance |
| BasementType | N/a (finished) |
| ConstructionStyleAttachment | Detached |
| CoolingType | Wall Unit |
| ExteriorFinish | Brick Veneer |
| FireplacePresent | Yes |
| FlooringType | Hardwood, Vinyl |
| FoundationType | Block |
| HeatingFuel | Natural Gas |
| HeatingType | Hot Water Radiator Heat |
| StoriesTotal | 2 |
| SizeInterior | 1100 - 1500 Sqft |
| Type | House |
| UtilityWater | Municipal Water |
Parking
| Detached Garage | |
| Garage |
Land
| Acreage | No |
| FenceType | Fenced Yard |
| LandAmenities | Public Transit |
| Sewer | Sanitary Sewer |
| SizeDepth | 110 Ft |
| SizeFrontage | 25 Ft |
| SizeIrregular | 25 X 110 Ft |
| SizeTotalText | 25 X 110 Ft |
Rooms
| Level | Type | Length | Width | Dimensions |
|---|---|---|---|---|
| Second Level | Primary Bedroom | 4.6 m | 2.59 m | 4.6 m x 2.59 m |
| Second Level | Bedroom 3 | 2.41 m | 2.59 m | 2.41 m x 2.59 m |
| Second Level | Bedroom 2 | 4.6 m | 3.08 m | 4.6 m x 3.08 m |
| Basement | Bedroom | 4.7 m | 3.35 m | 4.7 m x 3.35 m |
| Basement | Living Room | 7.16 m | 3.28 m | 7.16 m x 3.28 m |
| Basement | Kitchen | 7.16 m | 3.28 m | 7.16 m x 3.28 m |
| Main Level | Living Room | 4.54 m | 3.23 m | 4.54 m x 3.23 m |
| Main Level | Dining Room | 3.44 m | 3.23 m | 3.44 m x 3.23 m |
| Main Level | Kitchen | 4.57 m | 3.38 m | 4.57 m x 3.38 m |
https://www.realtor.ca/real-estate/28147653/4-bryant-avenue-toronto-crescent-town-crescent-town
Interested?
Contact us for more information
Brian Hickingbottom
Salesperson
8 Sampson Mews Suite 201 The Shops At Don Mills
Toronto, Ontario M3C 0H5



























