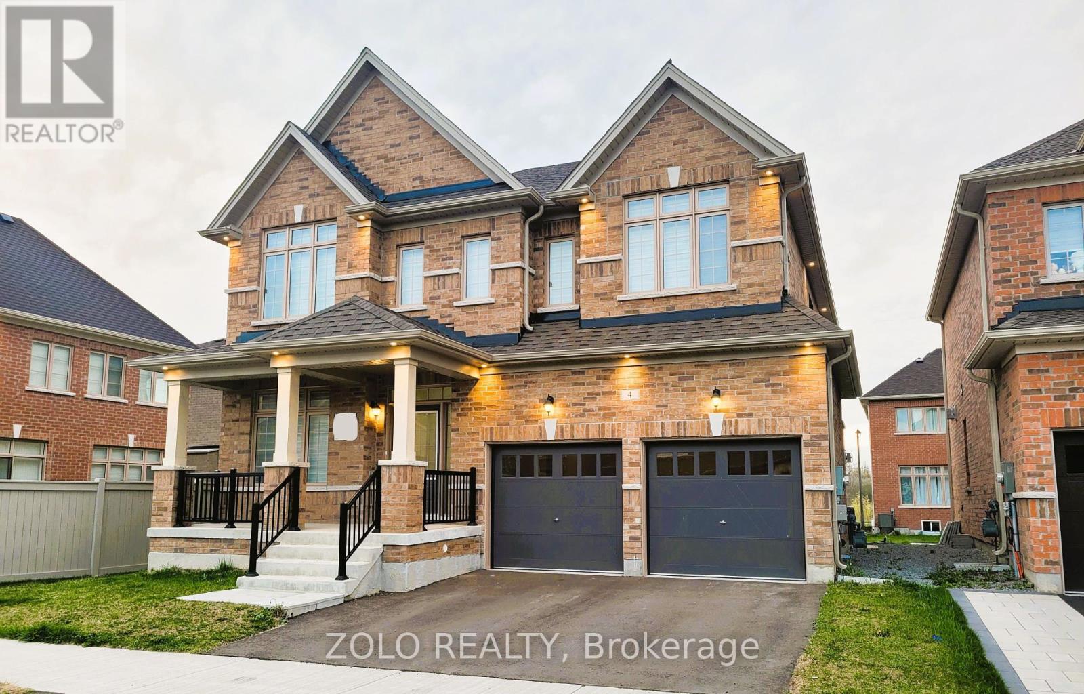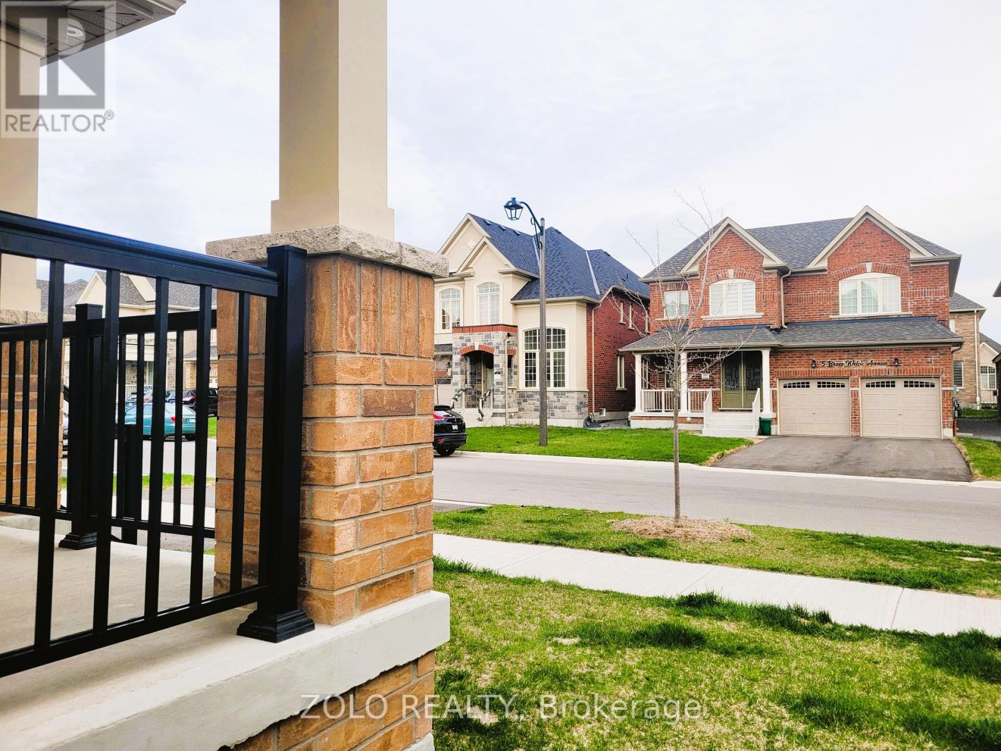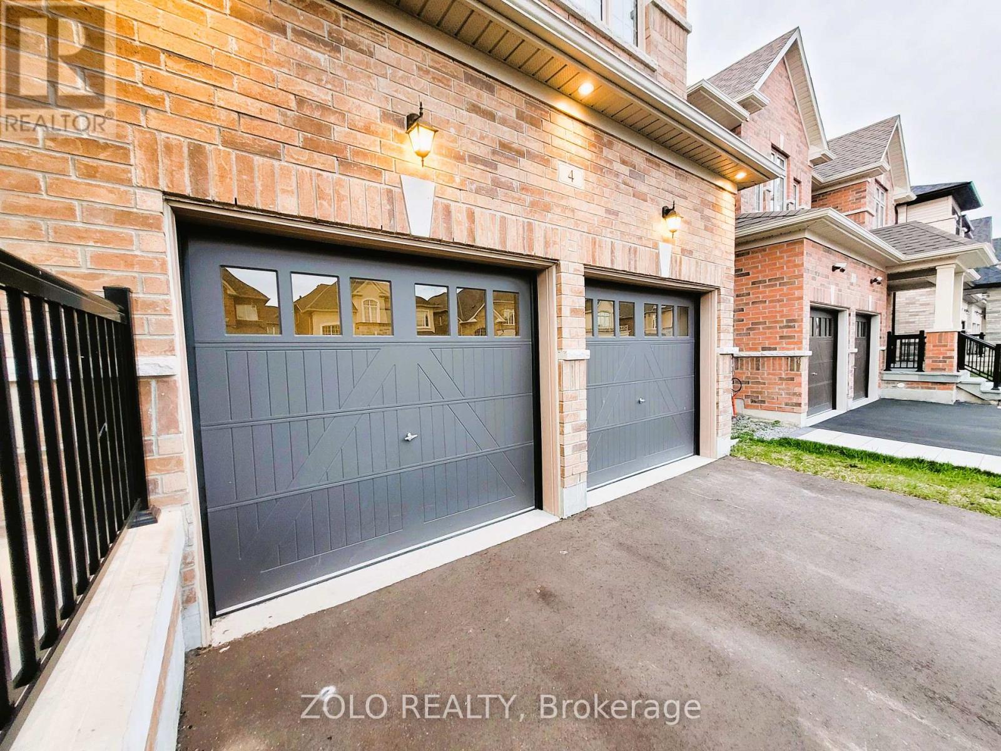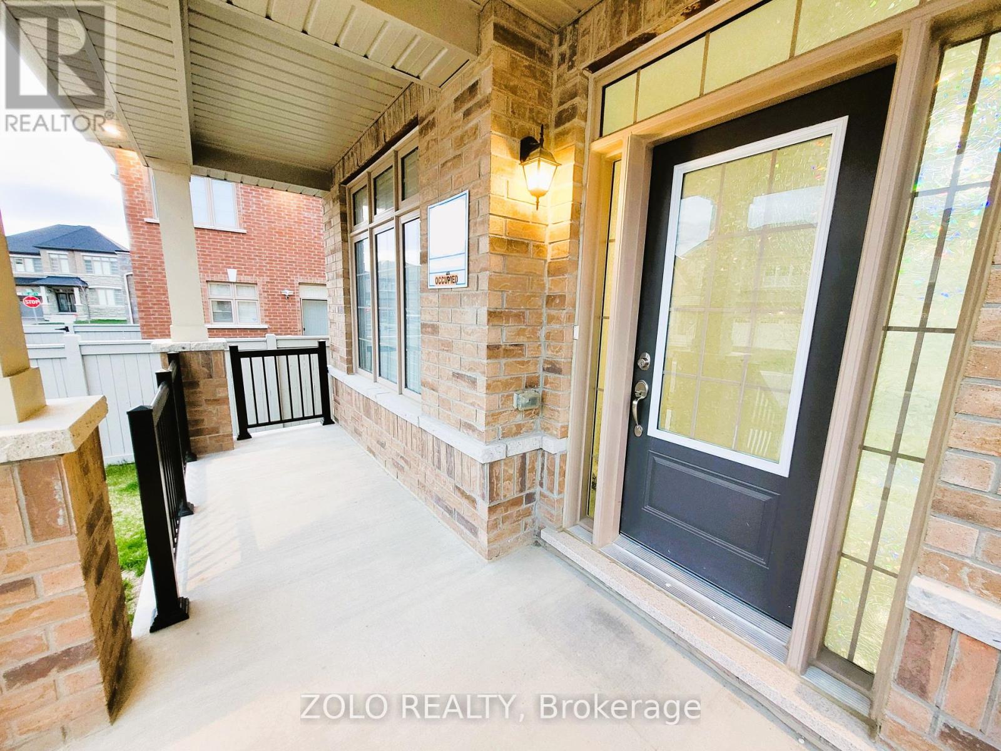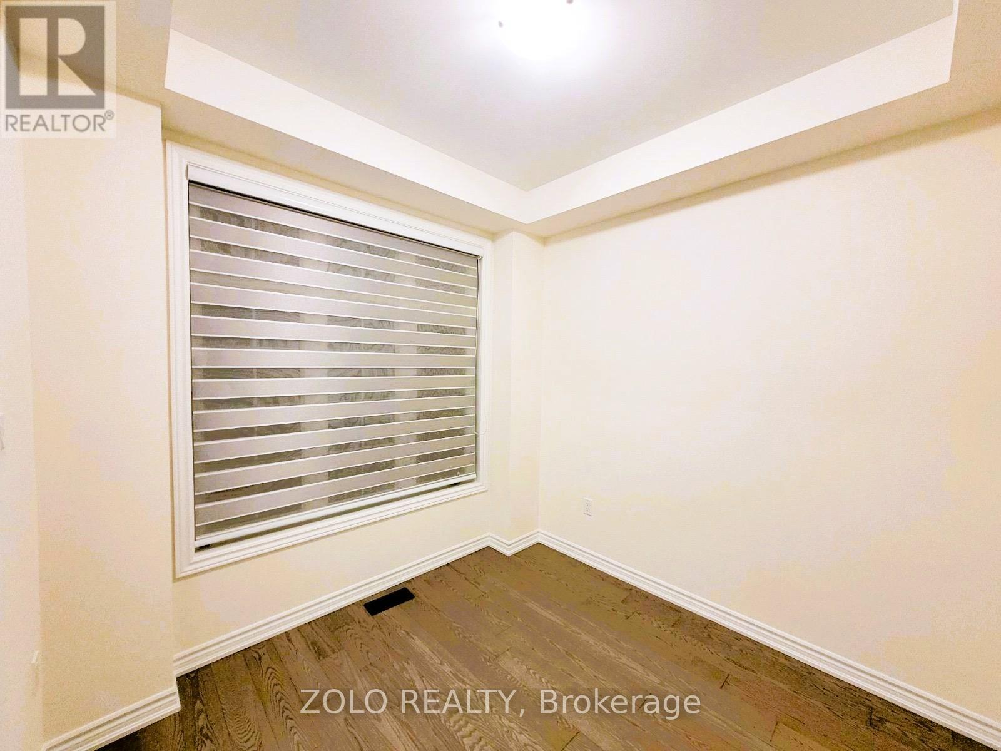4 Bruce Welch Avenue Georgina, Ontario L4P 0J1
$1,215,900
LIKE NO OTHER IN THE NEIGHBORHOOD! NEW Stunning Modern *2 YEAR OLD* Detached House With Double Car Garage *ON 50FT PREMIUM CORNER LOT* Immersed With Exquisite Living In The NEW Master Planned Community Of Keswick. Spacious Den And 4 Upper Bedrooms Each With Walk-In Closet And 4 Bathrooms. Plenty Of Natural Light For All Rooms. *MODERN UPGRADES IN WHOLE HOUSE* Including *HARDWOOD FLOORING THROUGHOUT* Den, Dining Room, Family Room, Main And Upper Hall. *9FT CEILING ON THE MAIN FLOOR And *SMOOTH CEILINGS THROUGHOUT.* Large Dining Room. Extensive Family Room With Gas Fireplace And Large Picturesque Windows With NEW *CUSTOM-MADE ZEBRA BLINDS.* Royal Upgraded Stain Oak Staircase. Open Concept Kitchen & Breakfast Area With First-Class *KITCHEN BACKSPLASH TILES.* Custom-Made Large *PREMIUM KITCHEN ISLAND* Installed With 2 Easy Pull-Out Garbage Bins. Upgraded Cabinets And Quartz Countertops. *INDOOR AND OUTDOOR POT LIGHTS.* Complete Deck. *UPGRADED 24 x 24 FLOOR TILES* Throughout Foyer, Kitchen & Breakfast Area, Powder Room, Laundry Room, And Master Ensuite. Basement With Spacious *COLD ROOM* For Storage. Minutes From Hwy 404, Lake Simcoe, Costco, NEW Multi-Use Recreation Complex and Library, Walmart, Freshco, Canadian Tire, Dollarama, Beer Store, Fast-Food Chains, Claredon Beach Park, Schools, Shopping Centres, Banks, And Restaurants. Link Between Hwy 400 & 404 To Be Built Soon. (id:61852)
Property Details
| MLS® Number | N12248850 |
| Property Type | Single Family |
| Community Name | Keswick South |
| EquipmentType | Water Heater |
| ParkingSpaceTotal | 6 |
| RentalEquipmentType | Water Heater |
Building
| BathroomTotal | 4 |
| BedroomsAboveGround | 4 |
| BedroomsBelowGround | 1 |
| BedroomsTotal | 5 |
| Age | 0 To 5 Years |
| Appliances | Water Heater, Blinds, Dishwasher, Dryer, Stove, Washer, Refrigerator |
| BasementType | Full |
| ConstructionStyleAttachment | Detached |
| CoolingType | Central Air Conditioning |
| ExteriorFinish | Brick |
| FireplacePresent | Yes |
| FoundationType | Concrete |
| HalfBathTotal | 1 |
| HeatingFuel | Natural Gas |
| HeatingType | Forced Air |
| StoriesTotal | 2 |
| SizeInterior | 2500 - 3000 Sqft |
| Type | House |
| UtilityWater | Municipal Water |
Parking
| Garage |
Land
| Acreage | No |
| SizeDepth | 89 Ft |
| SizeFrontage | 50 Ft |
| SizeIrregular | 50 X 89 Ft |
| SizeTotalText | 50 X 89 Ft |
Interested?
Contact us for more information
Kunwar Yuvraj Singh
Salesperson
5700 Yonge St #1900, 106458
Toronto, Ontario M2M 4K2
