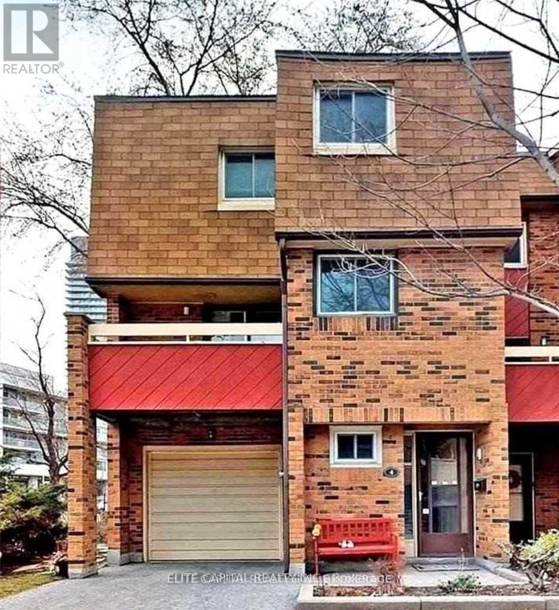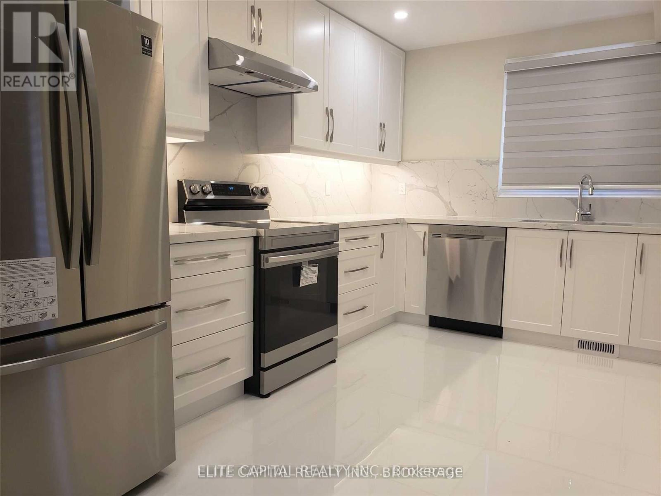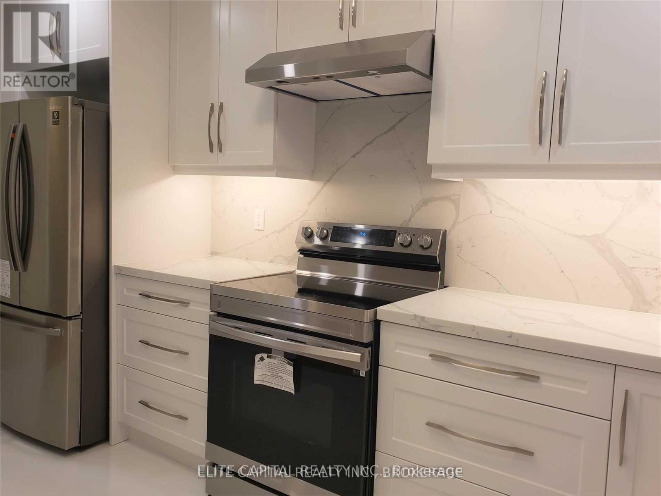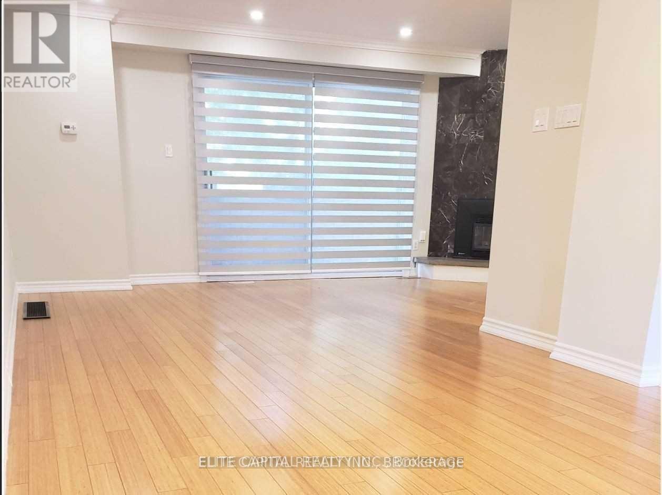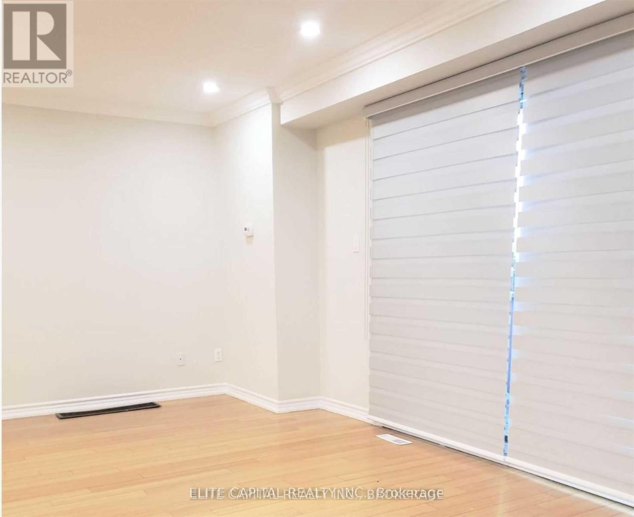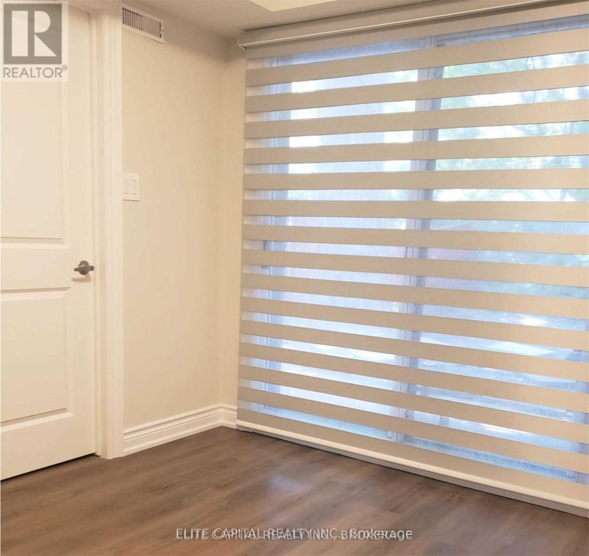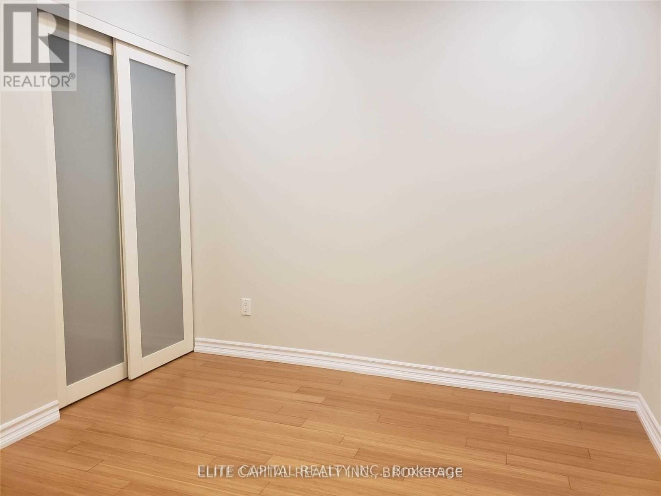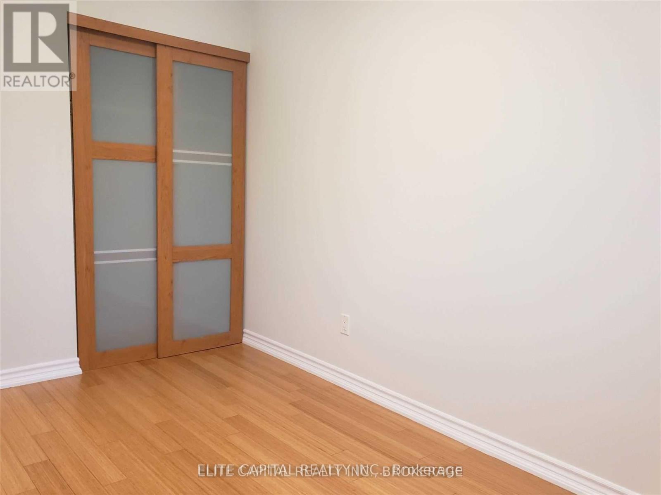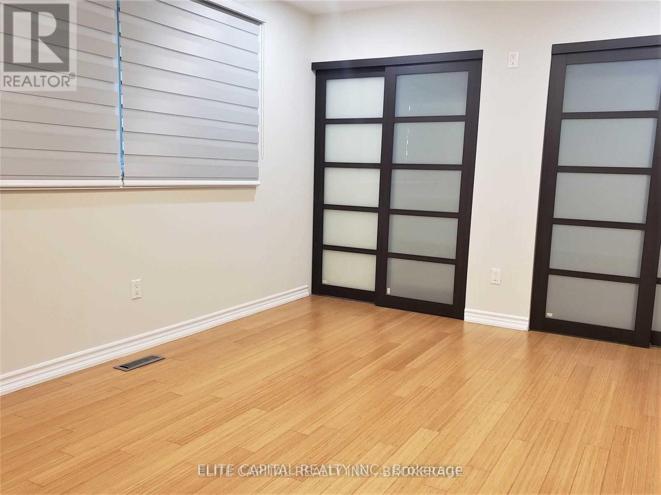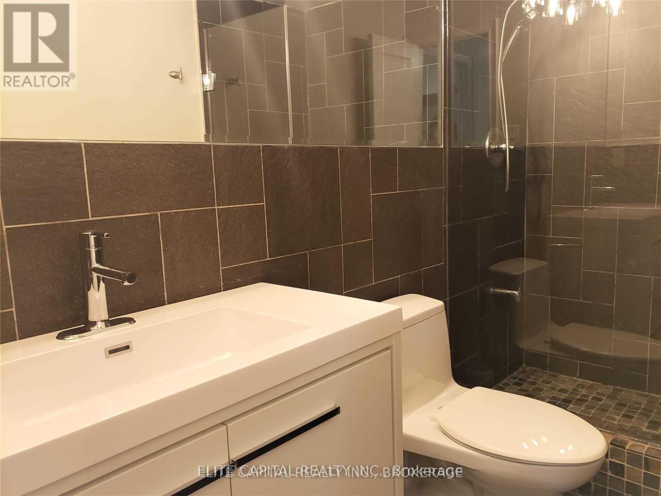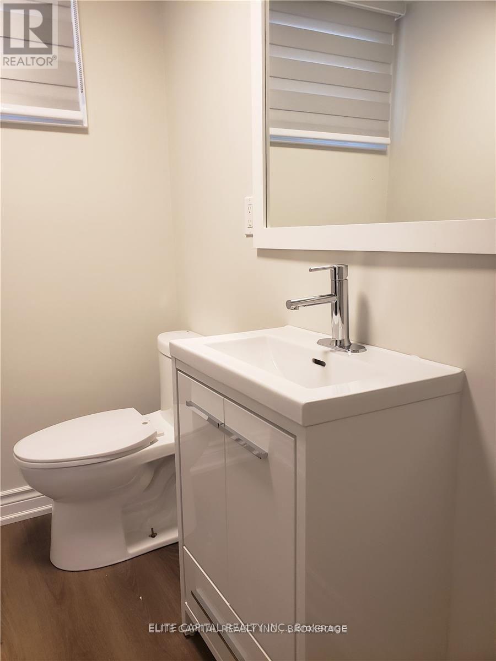4 Bards Walk Way Toronto, Ontario M2J 4T9
3 Bedroom
2 Bathroom
1600 - 1799 sqft
Fireplace
Outdoor Pool
Central Air Conditioning
Forced Air
$3,500 Monthly
Tastefully renovated 3+1 bdrm Townhome, new kitchen with stainless steel appliances, new bathrm on g/f, elegant Bamboo flooring throughout, gas F/P, pot lights, his/her closet in master bedroom. Spacious end unit with large fenced backyard. Open concept 2nd floor, dining/living w/2 balconies. Prime location, TTC @ door step, walk to Don Mills/Sheppard Subway. Minutes to Hwys 404/401, Fairview Mall, Schools, Library, Restaurants & NY General Hospital. (id:61852)
Property Details
| MLS® Number | C12512084 |
| Property Type | Single Family |
| Community Name | Pleasant View |
| CommunityFeatures | Pets Allowed With Restrictions |
| Features | Balcony |
| ParkingSpaceTotal | 2 |
| PoolType | Outdoor Pool |
Building
| BathroomTotal | 2 |
| BedroomsAboveGround | 3 |
| BedroomsTotal | 3 |
| Amenities | Visitor Parking |
| Appliances | Dishwasher, Dryer, Oven, Stove, Water Heater, Washer, Window Coverings, Refrigerator |
| BasementType | None |
| CoolingType | Central Air Conditioning |
| ExteriorFinish | Brick |
| FireplacePresent | Yes |
| FlooringType | Laminate, Bamboo |
| HalfBathTotal | 1 |
| HeatingFuel | Natural Gas |
| HeatingType | Forced Air |
| StoriesTotal | 3 |
| SizeInterior | 1600 - 1799 Sqft |
| Type | Row / Townhouse |
Parking
| Garage |
Land
| Acreage | No |
| FenceType | Fenced Yard |
Rooms
| Level | Type | Length | Width | Dimensions |
|---|---|---|---|---|
| Second Level | Living Room | 5.88 m | 3.2 m | 5.88 m x 3.2 m |
| Second Level | Dining Room | 4.73 m | 3.11 m | 4.73 m x 3.11 m |
| Second Level | Kitchen | 4.47 m | 2.64 m | 4.47 m x 2.64 m |
| Third Level | Primary Bedroom | 5.11 m | 3.45 m | 5.11 m x 3.45 m |
| Third Level | Bedroom 2 | 3.54 m | 3.12 m | 3.54 m x 3.12 m |
| Third Level | Bedroom 3 | 3.8 m | 2.68 m | 3.8 m x 2.68 m |
| Ground Level | Family Room | 2.88 m | 2.68 m | 2.88 m x 2.68 m |
| Ground Level | Foyer | 3.2 m | 2.65 m | 3.2 m x 2.65 m |
https://www.realtor.ca/real-estate/29070036/4-bards-walk-way-toronto-pleasant-view-pleasant-view
Interested?
Contact us for more information
Grace Lau
Broker of Record
Elite Capital Realty Inc.
5 Shields Court Suite 103
Markham, Ontario L3R 0G3
5 Shields Court Suite 103
Markham, Ontario L3R 0G3
