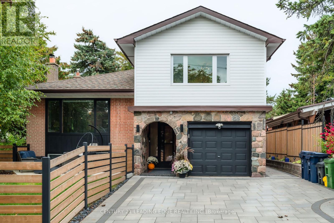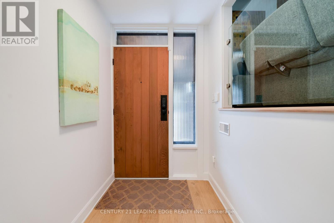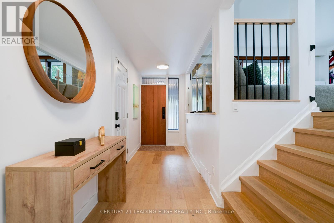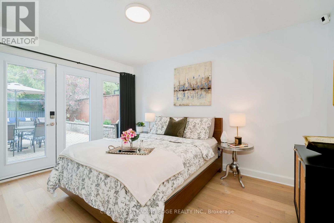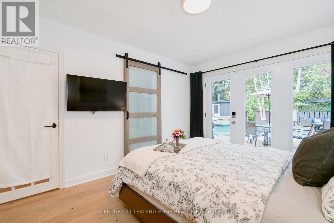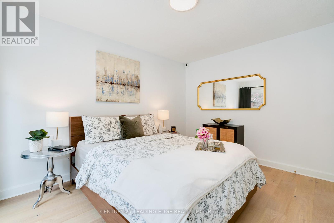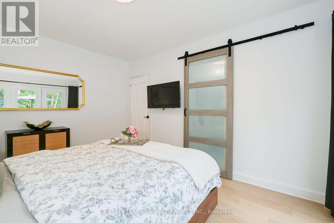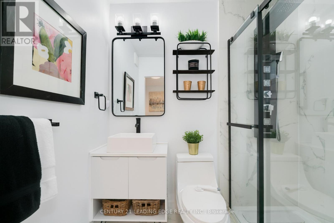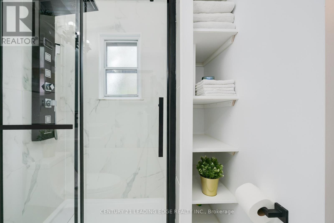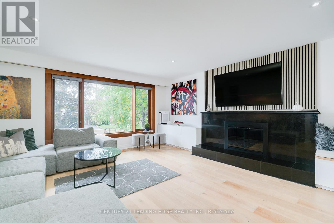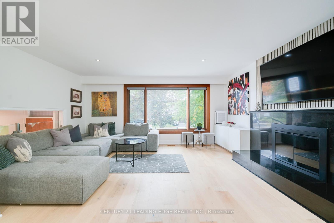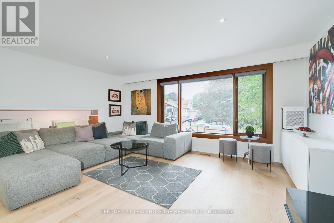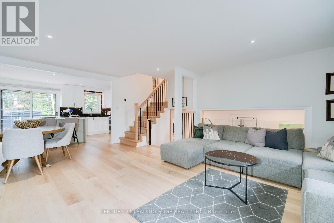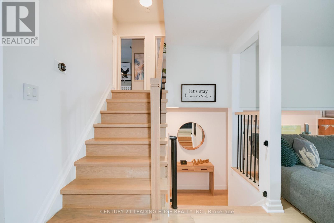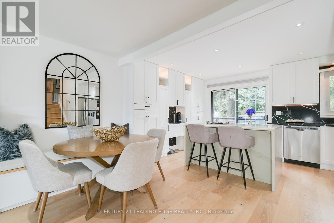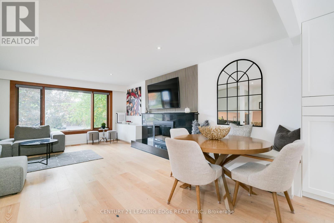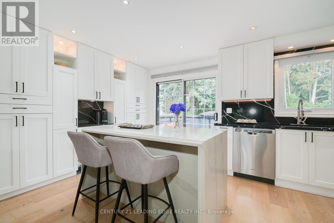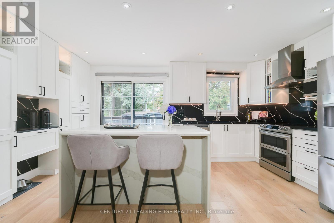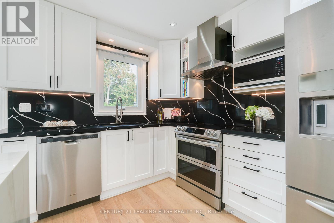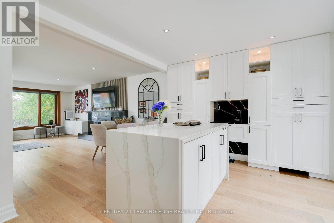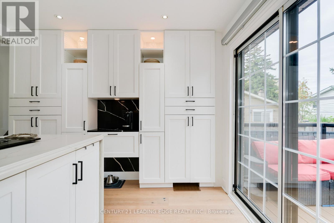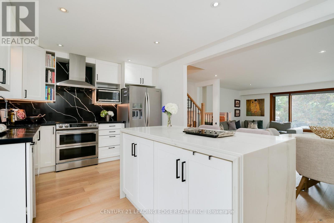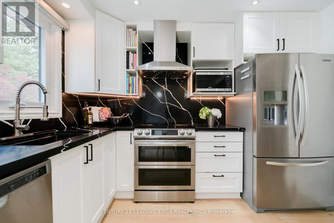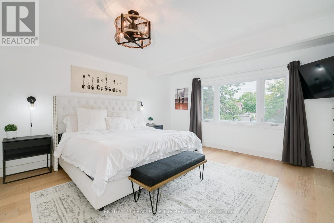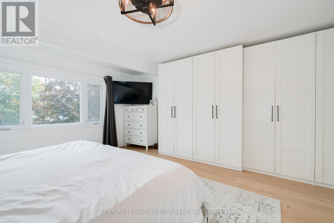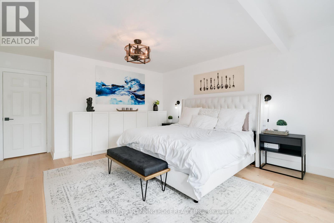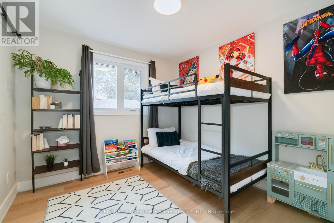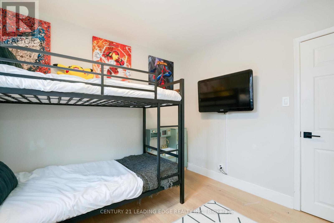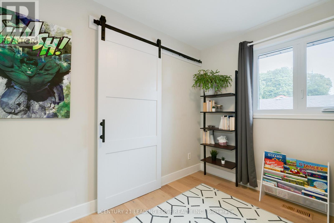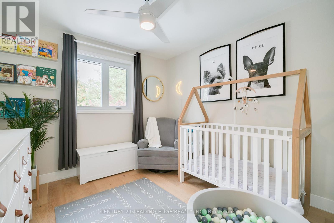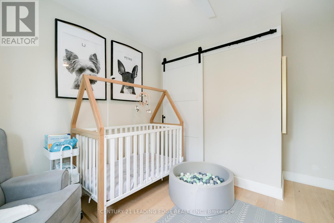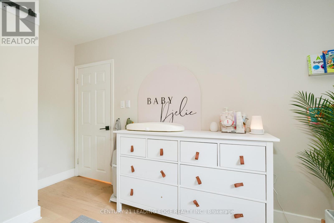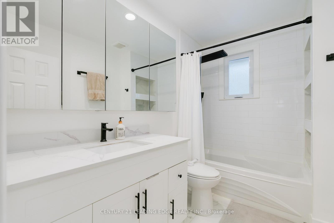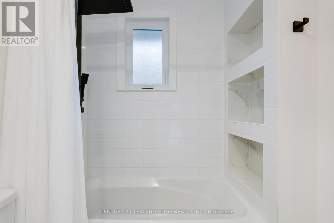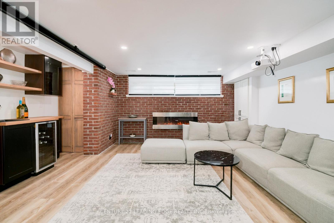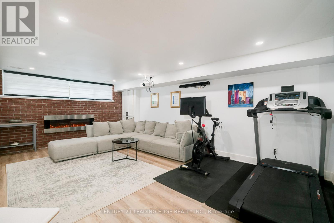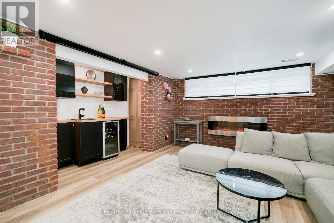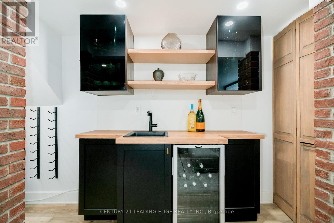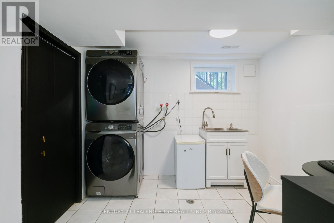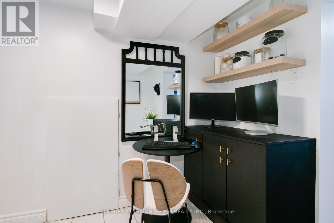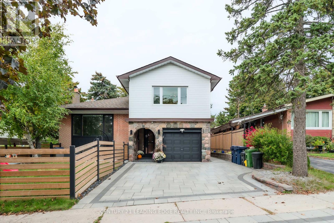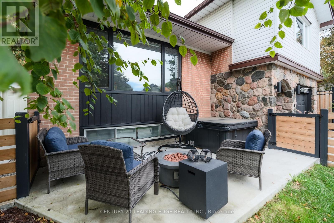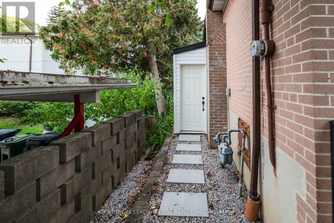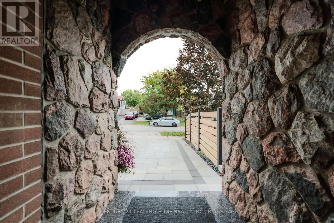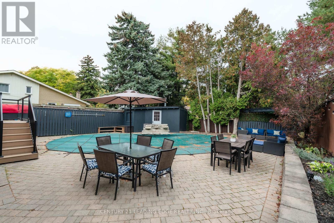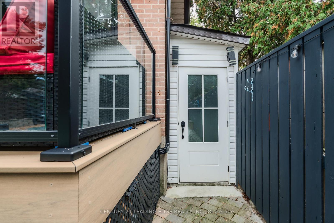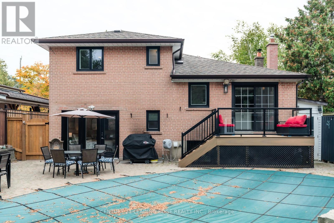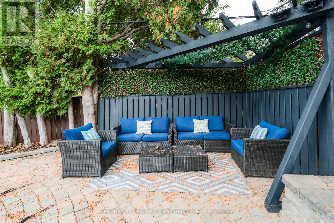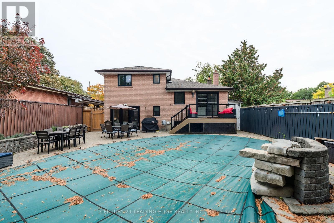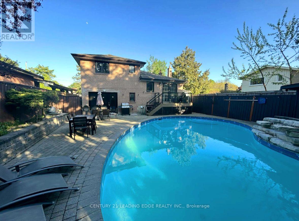4 Aveline Crescent Toronto, Ontario M1H 2P5
$1,369,000
Welcome to 4 Aveline where modern design meets effortless living in this fully renovated 4- level side split in sought-after Bendale. With $400,000 in upgrades, every inch of this home has been reimagined for contemporary comfort and style. The open-concept main floor blends a bright living and dining space with a wood-burning fireplace and a stunning kitchen featuring quartz countertops, quartz backsplash, stainless steel appliances, pantry storage, and a walkout to a new composite deck-perfect for entertaining or relaxing. The home offers four bedrooms, including a main-floor suite with its own 3-piece bath and walkout to the backyard-ideal for guests or multi-generational living. Matching hardwood floors, new staircases, smooth ceilings and pot lights throughout create a seamless, elevated aesthetic. The large primary bedroom features large built-in closets for plenty of storage. A fully renovated 4pc w/ quartz countertops serves the upper level. The lower level adds even more versatility with a spacious rec room and built-in wet bar, plus a large laundry room with new washer and dryer. Extended garage with direct access from the front hall. Outside, your private retreat awaits: a fenced backyard with deck, patio, and large heated inground pool complete with pool house (with hydro), new pergola and a separate 2-piece, 3 season bathroom. The fully fenced front yard offers additional outdoor living with a patio and hot tub, all framed by a new interlock driveway. Located in the heart of Bendale, just a short walk to Scarborough Town Centre, parks, schools, and transit. Every detail is done-just move in and enjoy modern living at its best. (id:61852)
Property Details
| MLS® Number | E12473508 |
| Property Type | Single Family |
| Neigbourhood | Scarborough |
| Community Name | Bendale |
| AmenitiesNearBy | Park, Public Transit |
| EquipmentType | Water Heater |
| Features | Carpet Free |
| ParkingSpaceTotal | 4 |
| PoolType | Inground Pool |
| RentalEquipmentType | Water Heater |
Building
| BathroomTotal | 3 |
| BedroomsAboveGround | 4 |
| BedroomsTotal | 4 |
| Appliances | Garage Door Opener Remote(s), Water Heater, Dishwasher, Dryer, Garage Door Opener, Microwave, Hood Fan, Stove, Washer, Refrigerator |
| BasementDevelopment | Finished |
| BasementType | Crawl Space (finished) |
| ConstructionStyleAttachment | Detached |
| ConstructionStyleSplitLevel | Sidesplit |
| CoolingType | Central Air Conditioning |
| ExteriorFinish | Brick, Vinyl Siding |
| FireplacePresent | Yes |
| FlooringType | Hardwood, Ceramic |
| FoundationType | Concrete |
| HalfBathTotal | 1 |
| HeatingFuel | Electric |
| HeatingType | Forced Air |
| SizeInterior | 1500 - 2000 Sqft |
| Type | House |
| UtilityWater | Municipal Water |
Parking
| Garage |
Land
| Acreage | No |
| FenceType | Fenced Yard |
| LandAmenities | Park, Public Transit |
| Sewer | Sanitary Sewer |
| SizeDepth | 112 Ft ,6 In |
| SizeFrontage | 45 Ft ,1 In |
| SizeIrregular | 45.1 X 112.5 Ft |
| SizeTotalText | 45.1 X 112.5 Ft |
Rooms
| Level | Type | Length | Width | Dimensions |
|---|---|---|---|---|
| Lower Level | Recreational, Games Room | 5.96 m | 4.01 m | 5.96 m x 4.01 m |
| Lower Level | Laundry Room | 2.91 m | 2.77 m | 2.91 m x 2.77 m |
| Main Level | Kitchen | 5.03 m | 3.18 m | 5.03 m x 3.18 m |
| Main Level | Living Room | 5.12 m | 3.7 m | 5.12 m x 3.7 m |
| Main Level | Dining Room | 4.11 m | 2.41 m | 4.11 m x 2.41 m |
| Upper Level | Primary Bedroom | 5.56 m | 4.66 m | 5.56 m x 4.66 m |
| Upper Level | Bedroom 2 | 3.79 m | 3.04 m | 3.79 m x 3.04 m |
| Upper Level | Bedroom 3 | 3.04 m | 2.94 m | 3.04 m x 2.94 m |
| In Between | Bedroom 4 | 3.99 m | 3.2 m | 3.99 m x 3.2 m |
https://www.realtor.ca/real-estate/29013900/4-aveline-crescent-toronto-bendale-bendale
Interested?
Contact us for more information
Sarah Jessica Richardson
Broker
18 Wynford Drive #214
Toronto, Ontario M3C 3S2
