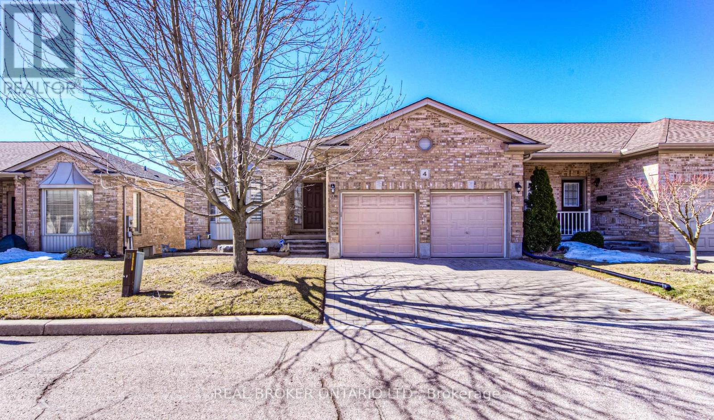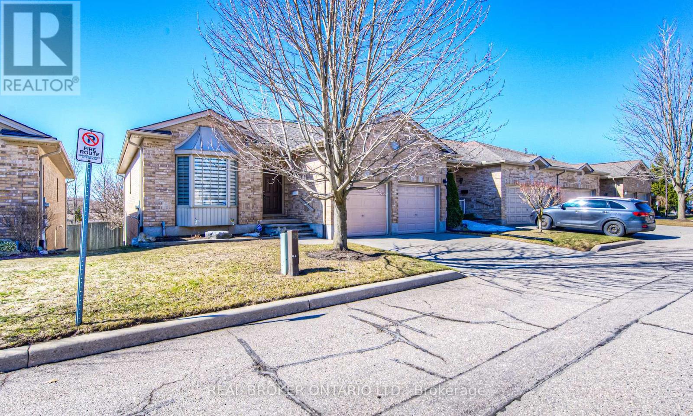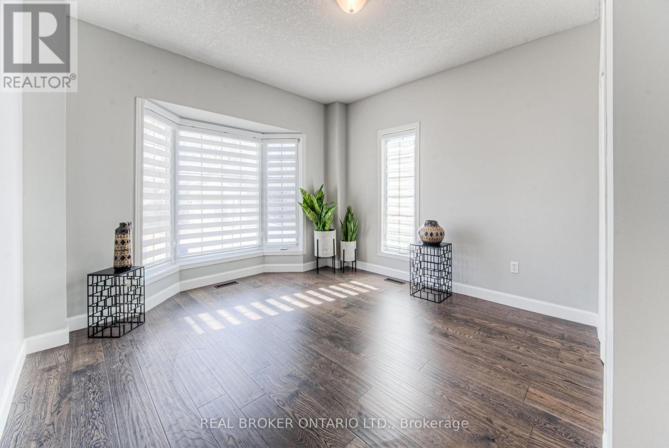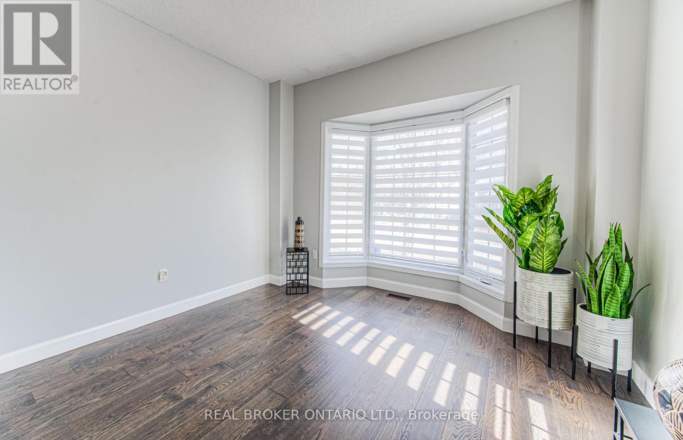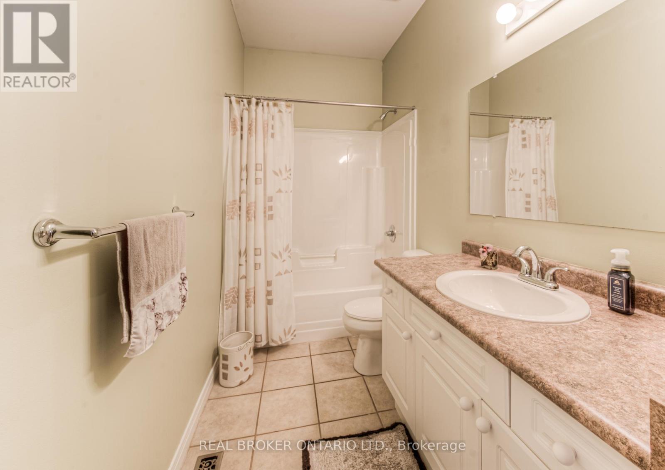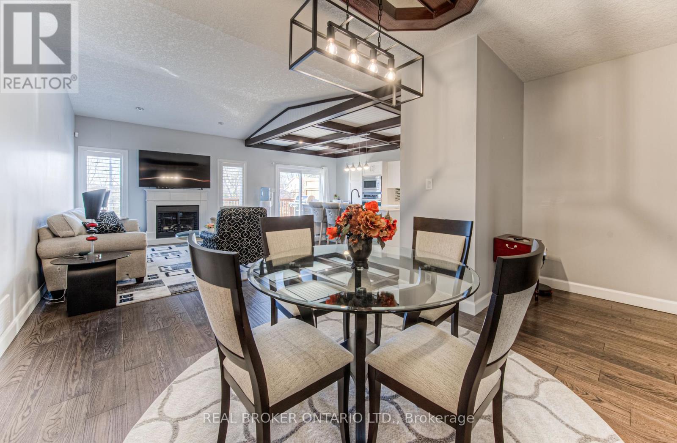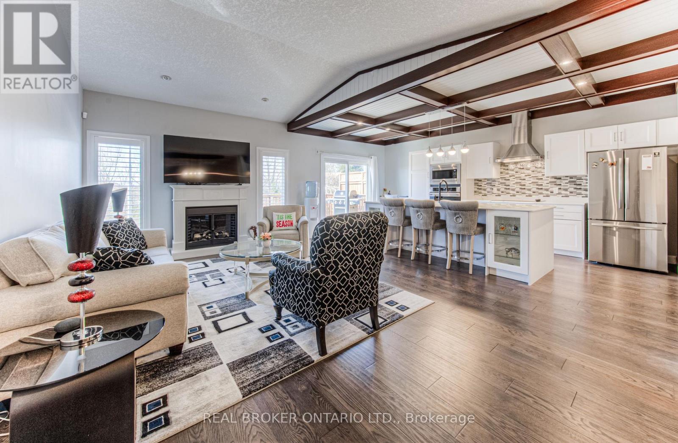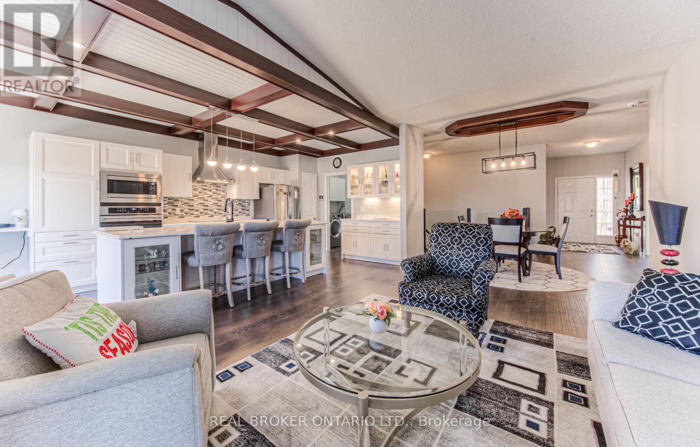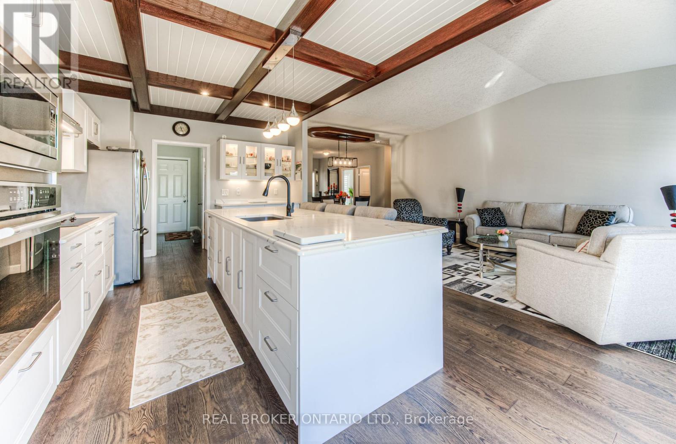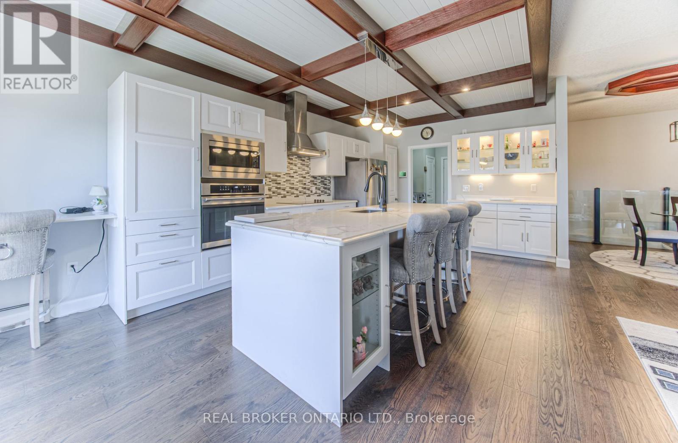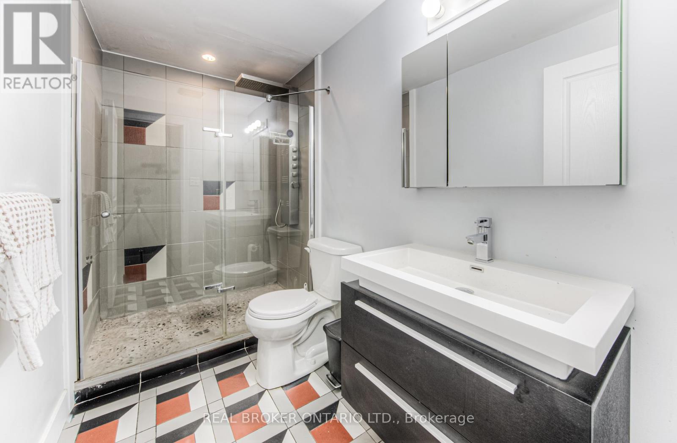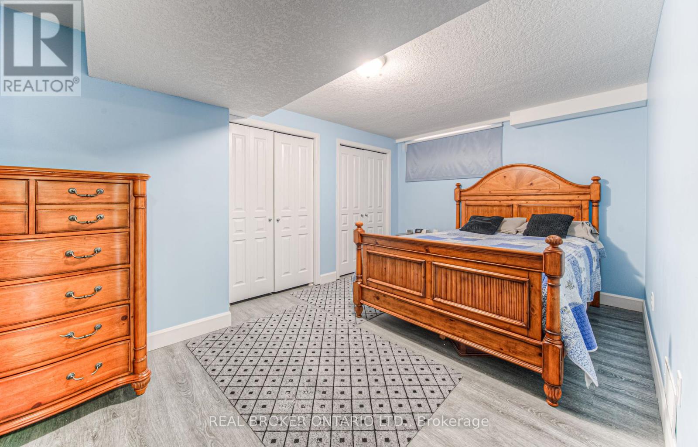4 - 900 Doon Village Road Kitchener, Ontario N2P 1A4
$925,000Maintenance,
$510 Monthly
Maintenance,
$510 MonthlyWelcome to your dream home in the heart of Pioneer Park, Kitchener! This stunning semi-detached bungalow has it allboasting an open-concept layout with beautifully updated hardwood floors and freshly painted throughout. The chefs kitchen is a true masterpiece, ready to impress with modern finishes and plenty of space to create culinary delights. Enjoy the convenience of main-floor laundry and relax on the upper sundeck, complete with a retractable awning and natural gas line for effortless BBQs. With 3 spacious bedrooms, 3 elegant bathrooms, and a fully finished walkout basement featuring a covered patio and yard access, this home is perfect for families and entertainers alike. The backyard oasis also offers an outdoor TV hookup, making it the ultimate spot for game nights or movie marathons under the stars. Plus, with a 2-car garage, theres plenty of room for vehicles and storage. Dont miss your chance to own this beautifully updated bungalow --- schedule your showing today! (id:61852)
Property Details
| MLS® Number | X12031656 |
| Property Type | Single Family |
| Neigbourhood | Pioneer Park |
| AmenitiesNearBy | Park, Place Of Worship, Schools |
| CommunityFeatures | Pet Restrictions |
| EquipmentType | Water Heater |
| Features | Cul-de-sac, Conservation/green Belt, Lighting |
| ParkingSpaceTotal | 4 |
| RentalEquipmentType | Water Heater |
| Structure | Deck, Patio(s), Porch |
Building
| BathroomTotal | 3 |
| BedroomsAboveGround | 2 |
| BedroomsBelowGround | 1 |
| BedroomsTotal | 3 |
| Amenities | Visitor Parking |
| Appliances | Garage Door Opener Remote(s), Water Softener, Water Heater, Dishwasher, Dryer, Freezer, Garage Door Opener, Microwave, Hood Fan, Stove, Washer, Window Coverings, Refrigerator |
| ArchitecturalStyle | Bungalow |
| BasementDevelopment | Finished |
| BasementFeatures | Walk Out |
| BasementType | Full (finished) |
| CoolingType | Central Air Conditioning |
| ExteriorFinish | Brick |
| FireProtection | Alarm System, Security System, Smoke Detectors |
| FireplacePresent | Yes |
| HeatingFuel | Natural Gas |
| HeatingType | Forced Air |
| StoriesTotal | 1 |
| SizeInterior | 1400 - 1599 Sqft |
| Type | Row / Townhouse |
Parking
| Attached Garage | |
| Garage |
Land
| Acreage | No |
| LandAmenities | Park, Place Of Worship, Schools |
| LandscapeFeatures | Landscaped |
| ZoningDescription | N/a |
Rooms
| Level | Type | Length | Width | Dimensions |
|---|---|---|---|---|
| Basement | Den | 3.56 m | 3.96 m | 3.56 m x 3.96 m |
| Basement | Recreational, Games Room | 6.68 m | 4.98 m | 6.68 m x 4.98 m |
| Basement | Office | 4.29 m | 4.11 m | 4.29 m x 4.11 m |
| Basement | Bathroom | 1.55 m | 2.92 m | 1.55 m x 2.92 m |
| Basement | Utility Room | 4.44 m | 4.85 m | 4.44 m x 4.85 m |
| Basement | Bedroom 2 | 5.26 m | 3.12 m | 5.26 m x 3.12 m |
| Main Level | Foyer | 1.91 m | 2.77 m | 1.91 m x 2.77 m |
| Main Level | Bedroom | 3.48 m | 4.6 m | 3.48 m x 4.6 m |
| Main Level | Bathroom | 3.48 m | 1.55 m | 3.48 m x 1.55 m |
| Main Level | Primary Bedroom | 4.24 m | 4.24 m | 4.24 m x 4.24 m |
| Main Level | Bathroom | 1.68 m | 3.05 m | 1.68 m x 3.05 m |
| Main Level | Dining Room | 3.28 m | 2.39 m | 3.28 m x 2.39 m |
| Main Level | Living Room | 3.38 m | 5.66 m | 3.38 m x 5.66 m |
| Main Level | Kitchen | 3.58 m | 6.45 m | 3.58 m x 6.45 m |
| Main Level | Laundry Room | 2.03 m | 2.69 m | 2.03 m x 2.69 m |
https://www.realtor.ca/real-estate/28051717/4-900-doon-village-road-kitchener
Interested?
Contact us for more information
Jason O'keefe
Salesperson
1440 King Street North
St. Jacobs, Ontario N0B 2N0
