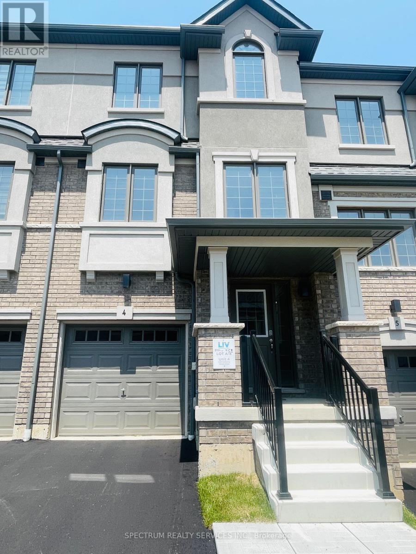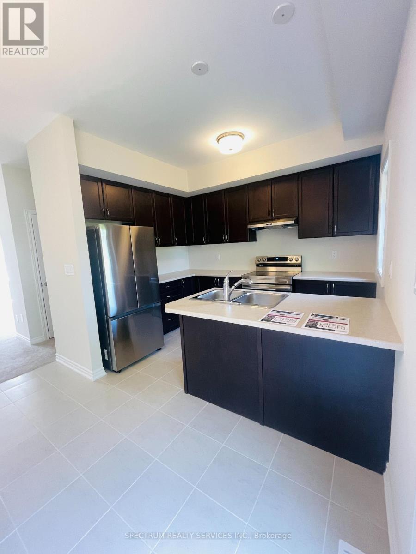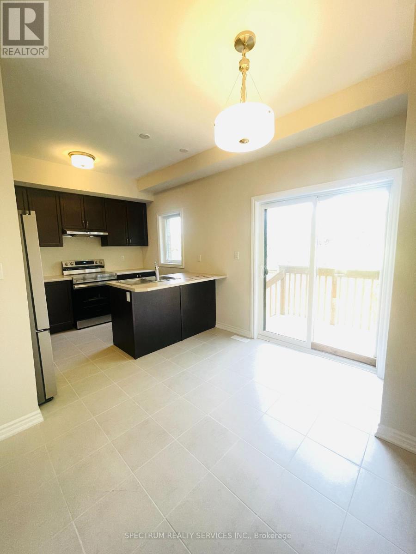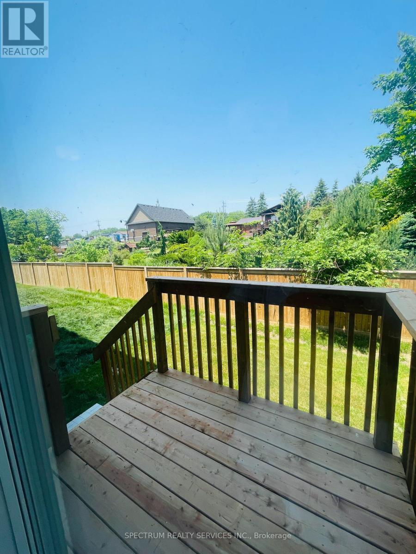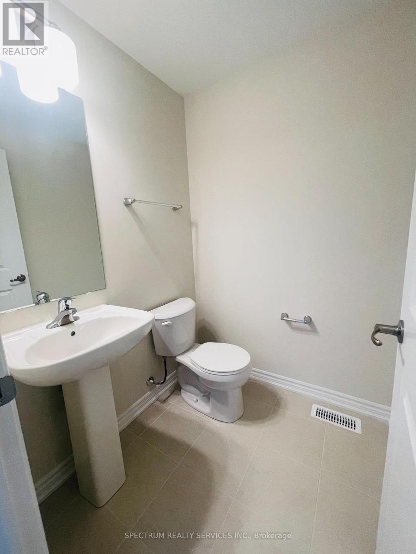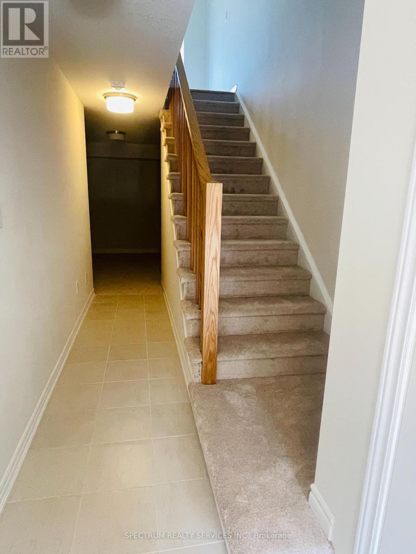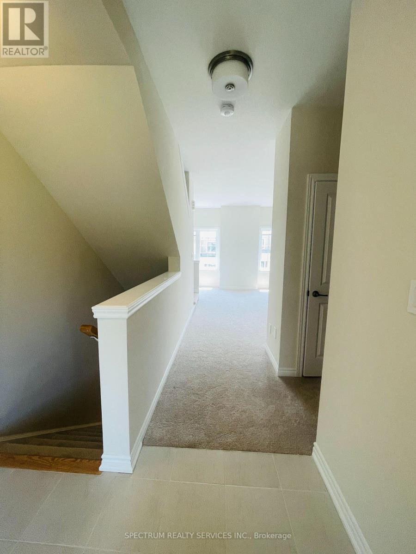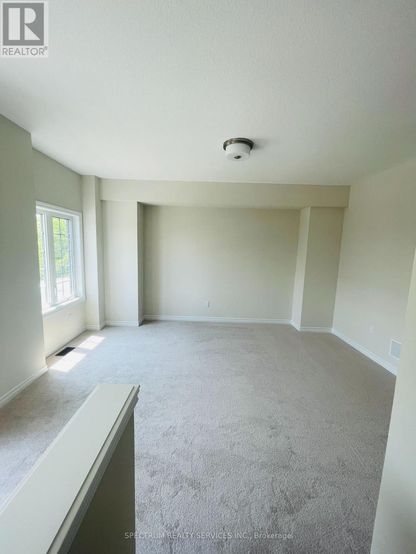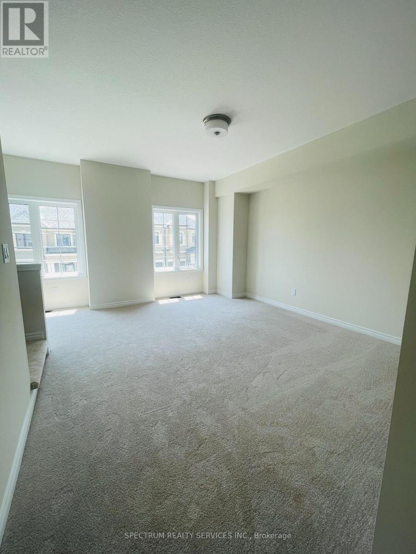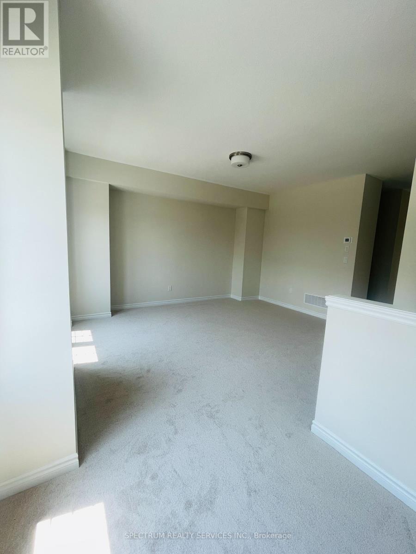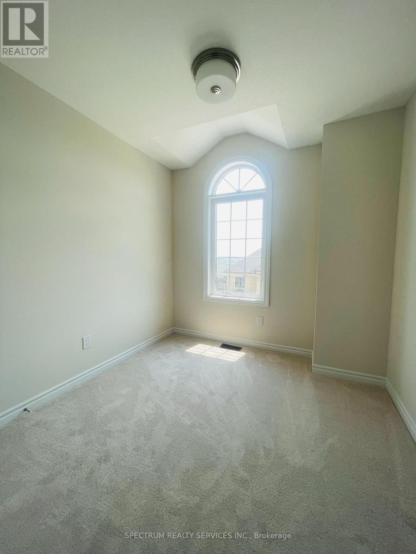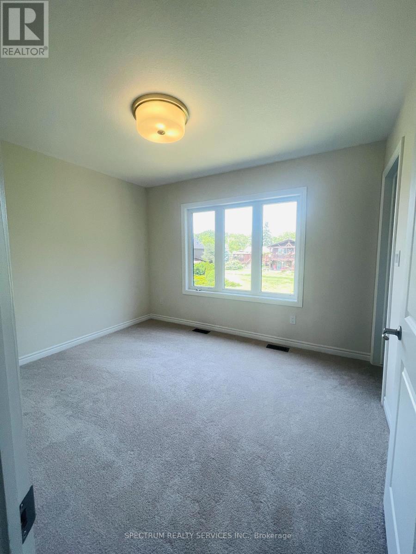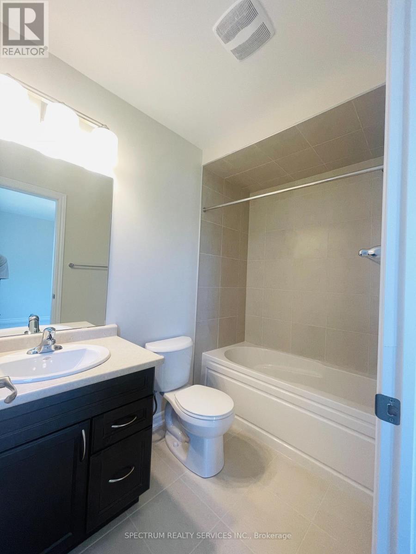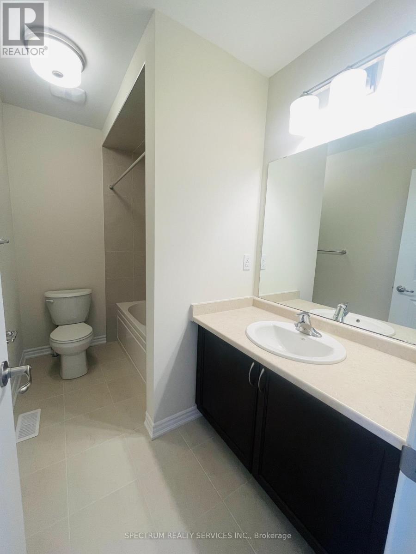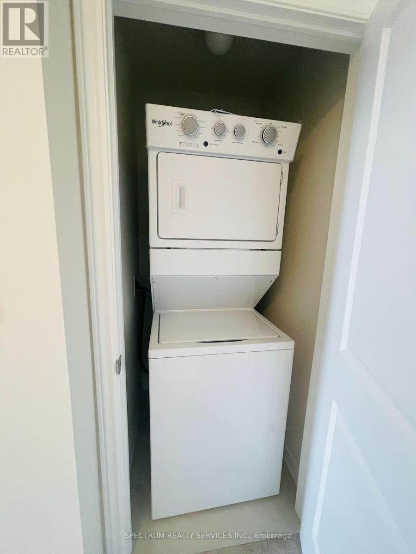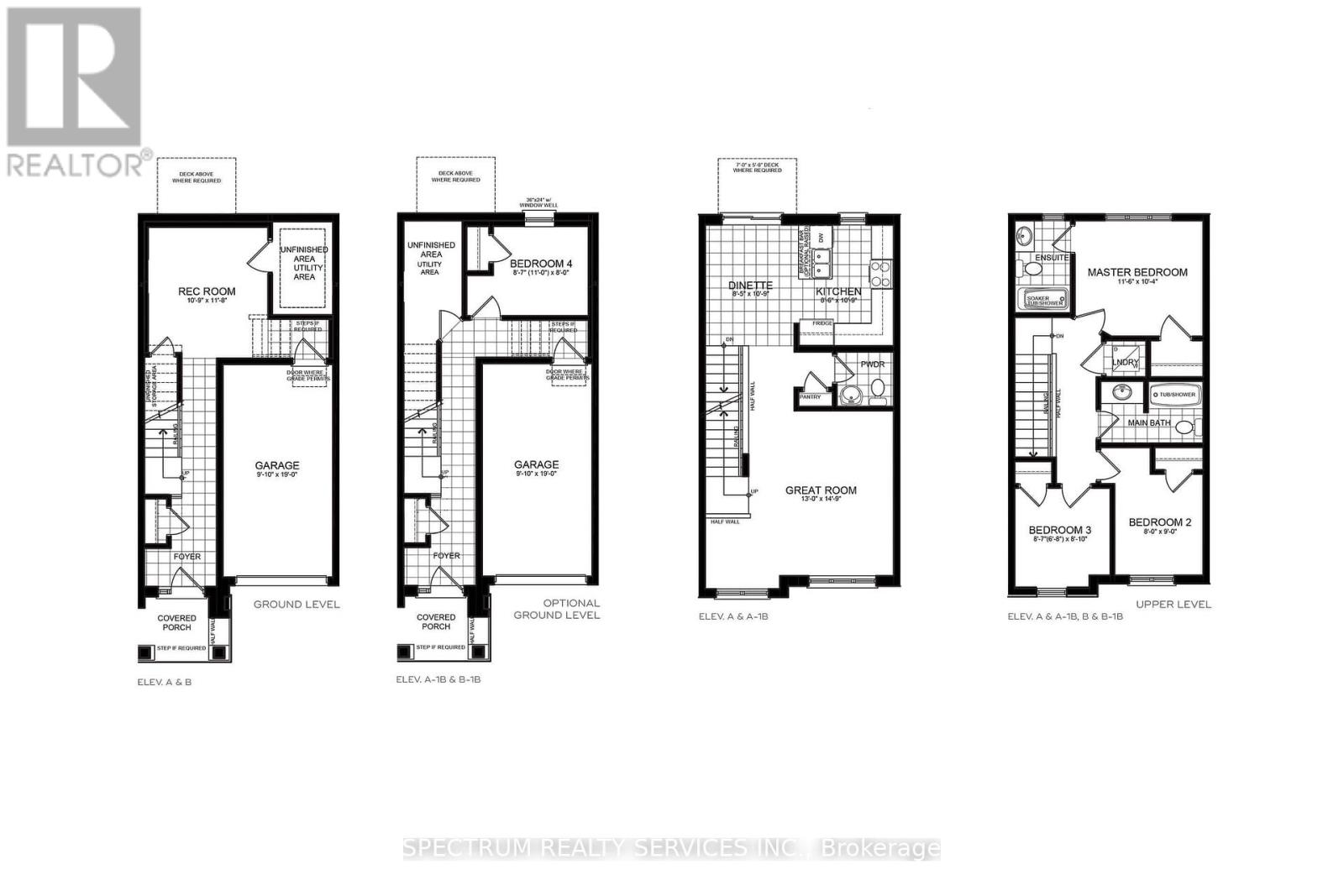4 - 620 Colborne Street W Brantford, Ontario N3T 0L8
4 Bedroom
3 Bathroom
1500 - 2000 sqft
Fireplace
Central Air Conditioning
Forced Air
$599,990Maintenance, Parcel of Tied Land
$122 Monthly
Maintenance, Parcel of Tied Land
$122 MonthlyWelcome to brand new three-storey townhouse in new subdivision of West Brant. Close to nature and other amenities. This home features 3+1 bedrooms on Ground Floor and 2.5 Bathrooms. Great Room, Kitchen and Pantry with Powder Room on First Floor. Deck on First Floor. Second Floor features Three Bedrooms and 2 Full Washrooms. Includes Upgrades Worth $7,120. Appliances Included. Don't Miss The Opportunity To Call It Your Home. (id:61852)
Property Details
| MLS® Number | X12212300 |
| Property Type | Single Family |
| EquipmentType | Water Heater |
| ParkingSpaceTotal | 2 |
| RentalEquipmentType | Water Heater |
Building
| BathroomTotal | 3 |
| BedroomsAboveGround | 4 |
| BedroomsTotal | 4 |
| Appliances | Water Heater, Dishwasher, Dryer, Stove, Washer, Refrigerator |
| ConstructionStyleAttachment | Attached |
| CoolingType | Central Air Conditioning |
| ExteriorFinish | Brick, Stucco |
| FireplacePresent | Yes |
| FoundationType | Concrete |
| HalfBathTotal | 1 |
| HeatingFuel | Natural Gas |
| HeatingType | Forced Air |
| StoriesTotal | 3 |
| SizeInterior | 1500 - 2000 Sqft |
| Type | Row / Townhouse |
| UtilityWater | Municipal Water |
Parking
| Carport | |
| Garage |
Land
| Acreage | No |
| Sewer | Sanitary Sewer |
| SizeDepth | 71 Ft ,6 In |
| SizeFrontage | 18 Ft |
| SizeIrregular | 18 X 71.5 Ft |
| SizeTotalText | 18 X 71.5 Ft |
| ZoningDescription | Blk M Unit 4 |
Rooms
| Level | Type | Length | Width | Dimensions |
|---|---|---|---|---|
| Second Level | Great Room | 3.96 m | 4.54 m | 3.96 m x 4.54 m |
| Third Level | Bedroom | 3.5 m | 3.1 m | 3.5 m x 3.1 m |
| Third Level | Bedroom 2 | 2.43 m | 2.74 m | 2.43 m x 2.74 m |
| Third Level | Bedroom 3 | 2.65 m | 2.46 m | 2.65 m x 2.46 m |
| Ground Level | Bedroom 4 | 2.65 m | 2.43 m | 2.65 m x 2.43 m |
https://www.realtor.ca/real-estate/28450998/4-620-colborne-street-w-brantford
Interested?
Contact us for more information
Sangeeta Singh
Salesperson
Spectrum Realty Services Inc.
8400 Jane St., Unit 9
Concord, Ontario L4K 4L8
8400 Jane St., Unit 9
Concord, Ontario L4K 4L8
