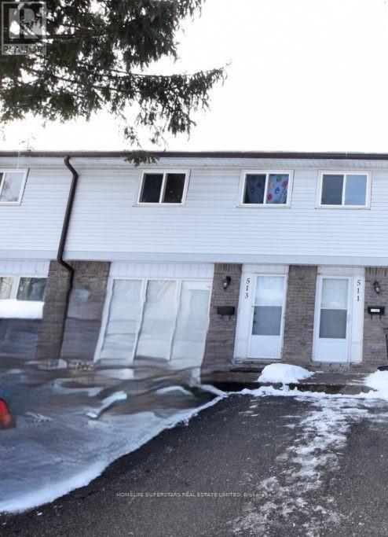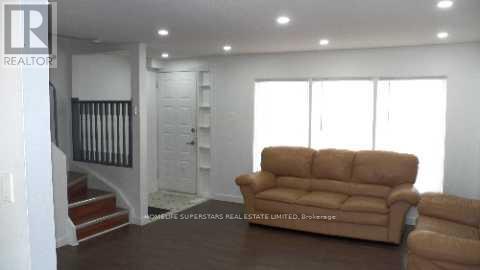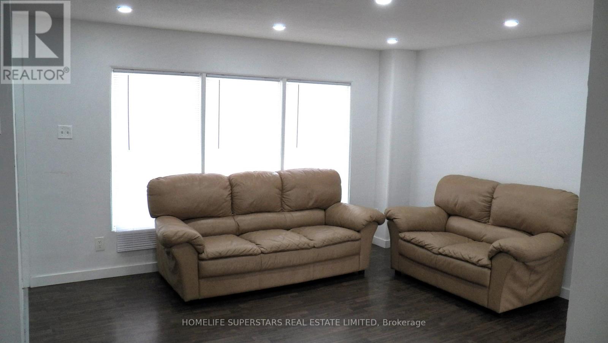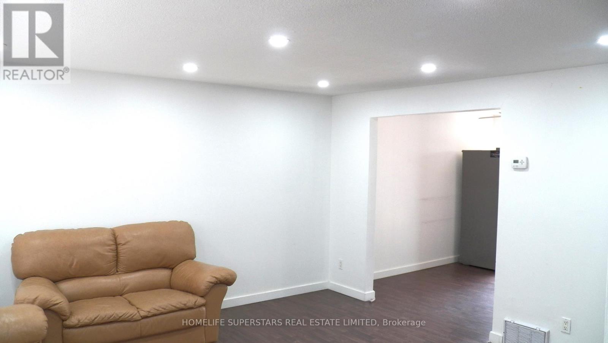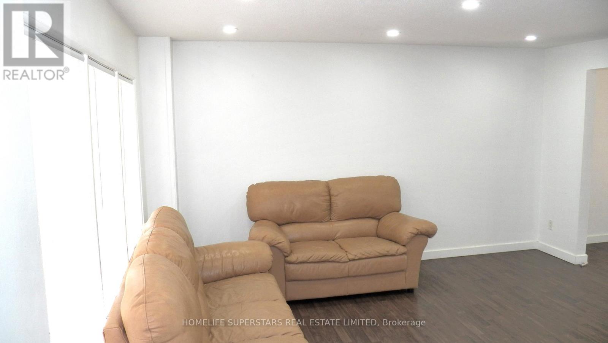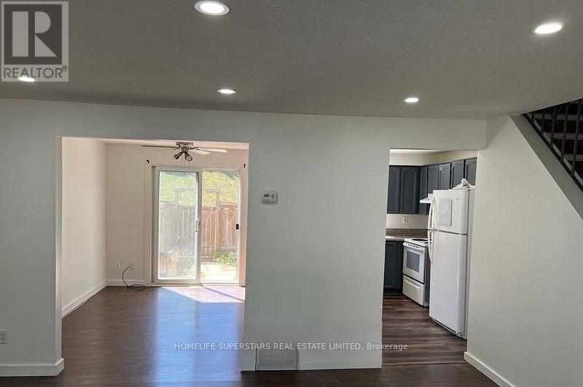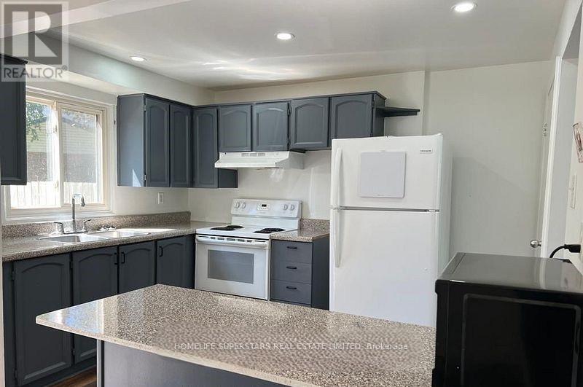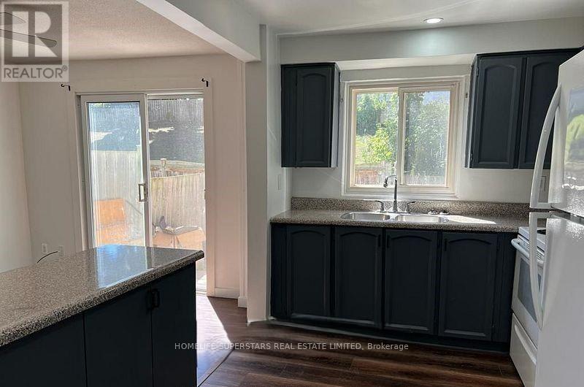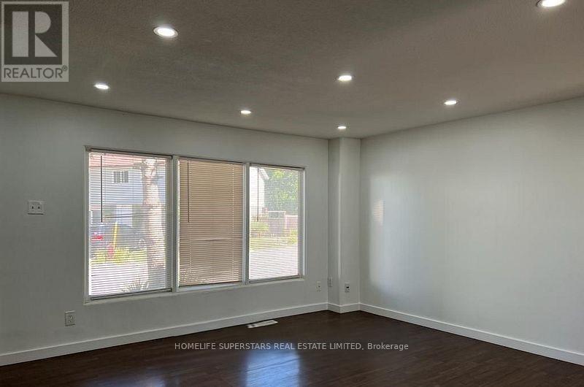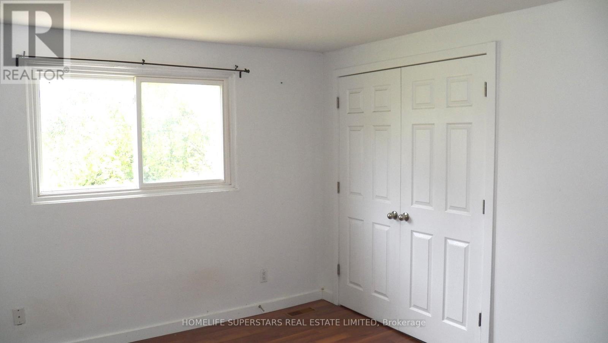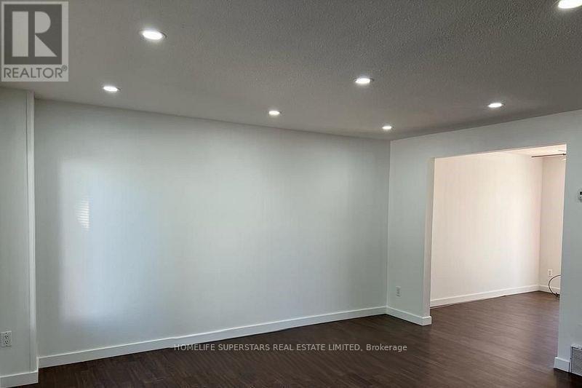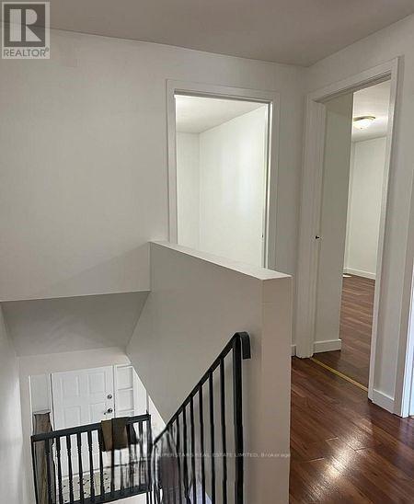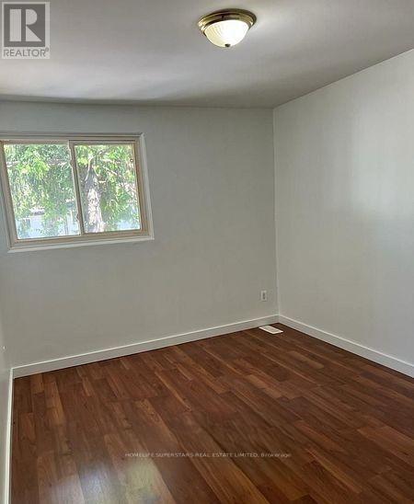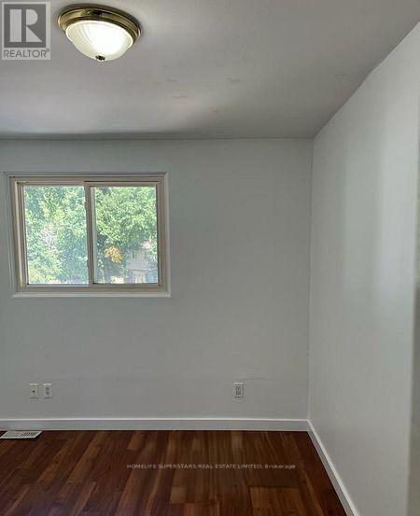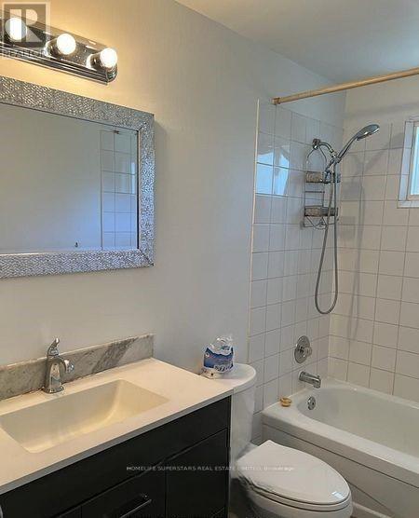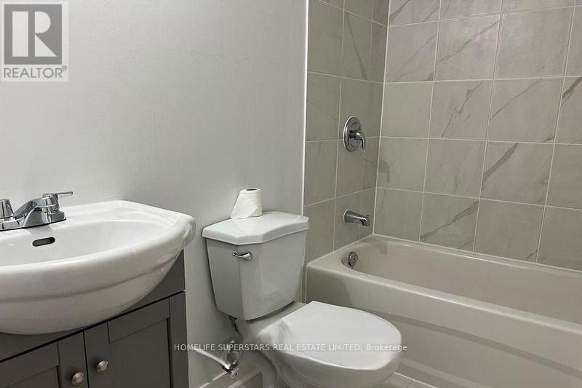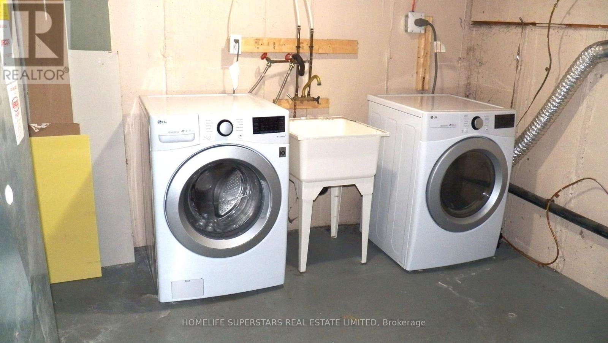4 - 513 Parkview Crescent E Cambridge, Ontario N3H 4Z9
$569,000Maintenance, Common Area Maintenance, Insurance, Parking
$394.66 Monthly
Maintenance, Common Area Maintenance, Insurance, Parking
$394.66 MonthlyYes, the price is right. Your search ends here!! Very bright and spacious townhouse is now available in Prime Location. Weather you are first time home buyer, looking for bigger space, Downsizer or an Investor. This property has it all. Featuring Open Concept Main Floor, Stainless Steel Appliances.3+1 Bedroom and 2 full washrooms. Pot Lights, 2nd Floor Features Large Prime Bedroom and two good sized bedrooms Finished basement with one bedroom and full washroom. Freshly Painted. Near Shopping malls, School, Transit, Major Highways and Parks. Move In Ready. Priced to sell. This Townhome is well maintained and upgraded. No disappointments. Show and sell. Ideal for big family as well as for investors, Nice backyard for summer fun and activities. (id:61852)
Property Details
| MLS® Number | X12340441 |
| Property Type | Single Family |
| CommunityFeatures | Pets Allowed With Restrictions |
| EquipmentType | Water Heater |
| Features | Carpet Free |
| ParkingSpaceTotal | 1 |
| RentalEquipmentType | Water Heater |
Building
| BathroomTotal | 2 |
| BedroomsAboveGround | 3 |
| BedroomsBelowGround | 1 |
| BedroomsTotal | 4 |
| Appliances | Water Heater - Tankless, Water Heater, Dryer, Microwave, Stove, Washer, Window Coverings, Refrigerator |
| BasementDevelopment | Finished |
| BasementType | Full, N/a (finished) |
| CoolingType | Central Air Conditioning |
| ExteriorFinish | Brick, Vinyl Siding |
| FlooringType | Laminate |
| HeatingFuel | Natural Gas |
| HeatingType | Forced Air |
| StoriesTotal | 2 |
| SizeInterior | 1000 - 1199 Sqft |
| Type | Row / Townhouse |
Parking
| No Garage |
Land
| Acreage | No |
Rooms
| Level | Type | Length | Width | Dimensions |
|---|---|---|---|---|
| Second Level | Primary Bedroom | 4.29 m | 3.93 m | 4.29 m x 3.93 m |
| Second Level | Bedroom 2 | 4.14 m | 2.93 m | 4.14 m x 2.93 m |
| Second Level | Bedroom 3 | 3.34 m | 2.79 m | 3.34 m x 2.79 m |
| Basement | Bedroom | 4.54 m | 3.03 m | 4.54 m x 3.03 m |
| Main Level | Living Room | 4.78 m | 4.25 m | 4.78 m x 4.25 m |
| Main Level | Dining Room | 3.1 m | 3.62 m | 3.1 m x 3.62 m |
| Main Level | Kitchen | 3.3 m | 3.5 m | 3.3 m x 3.5 m |
https://www.realtor.ca/real-estate/28724210/4-513-parkview-crescent-e-cambridge
Interested?
Contact us for more information
Dickens Macwan
Salesperson
102-23 Westmore Drive
Toronto, Ontario M9V 3Y7
