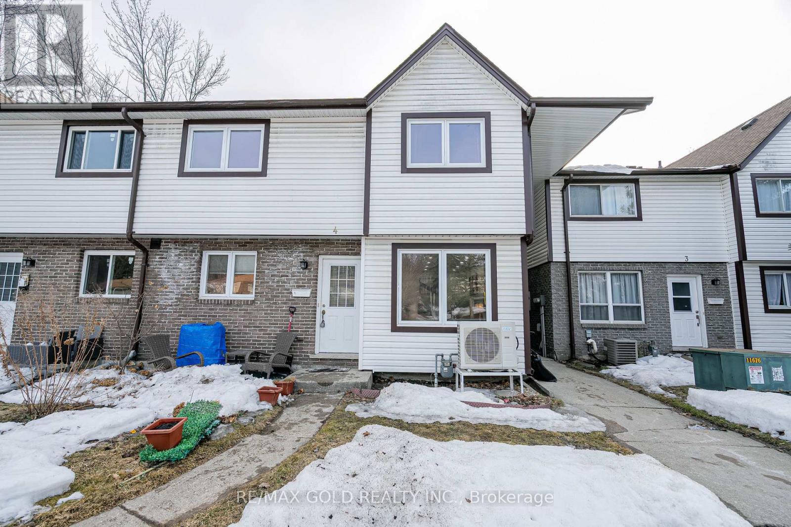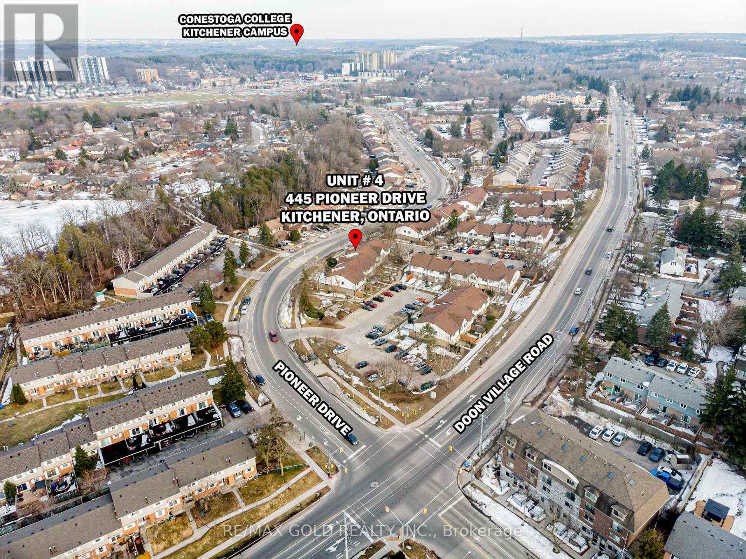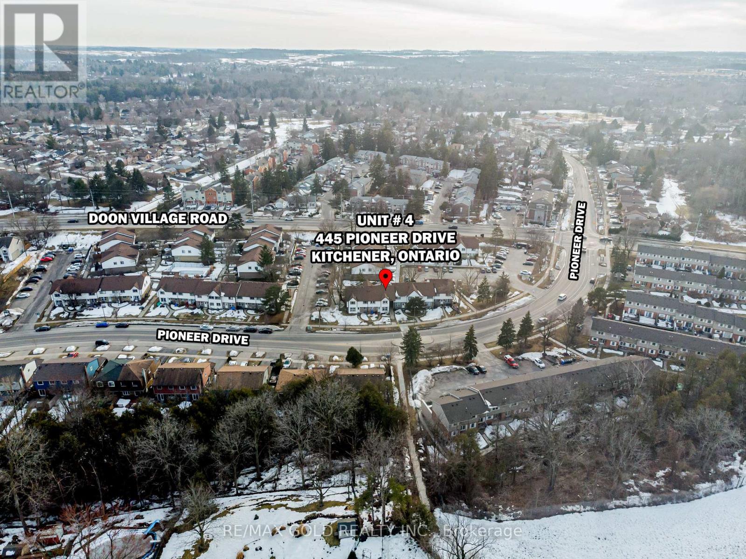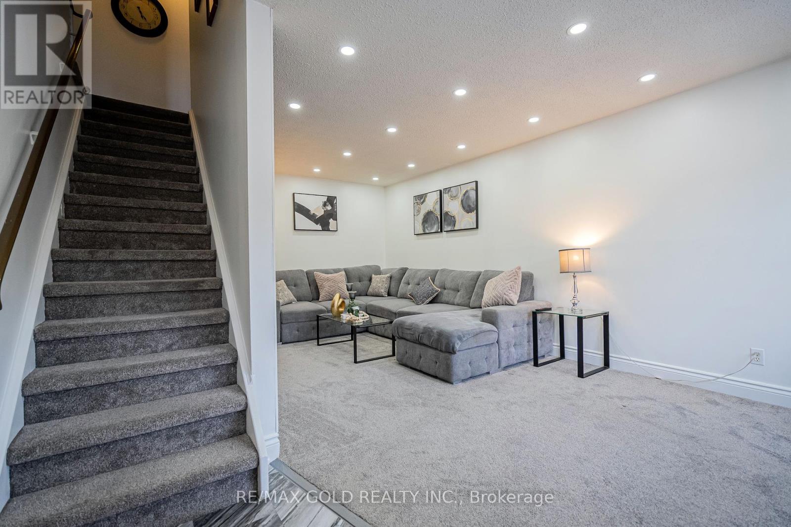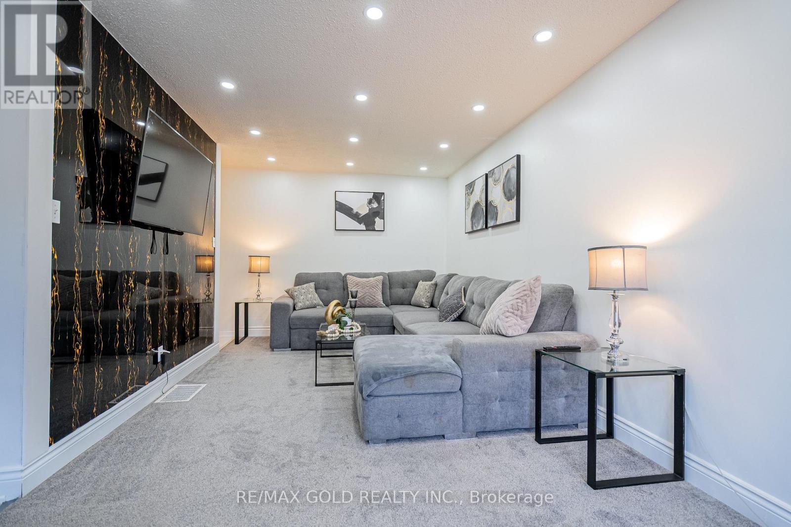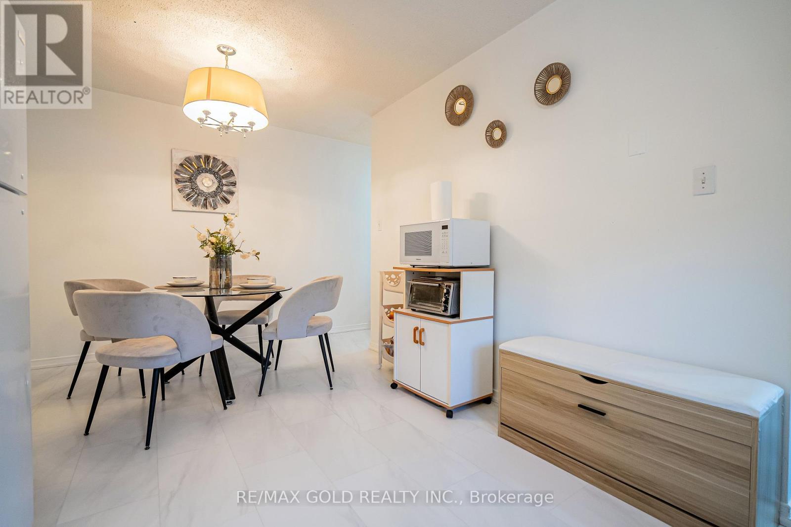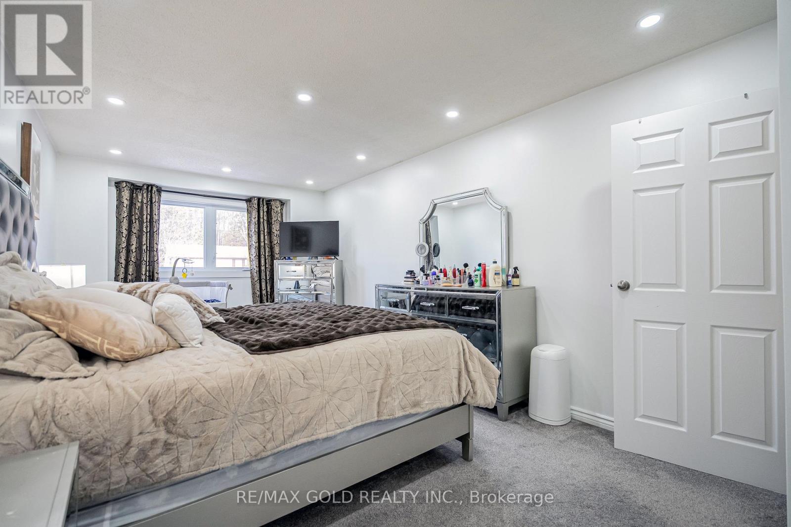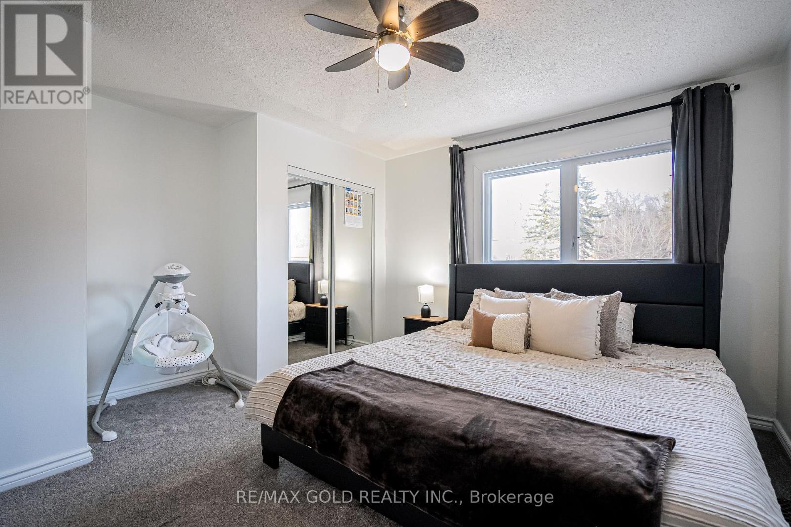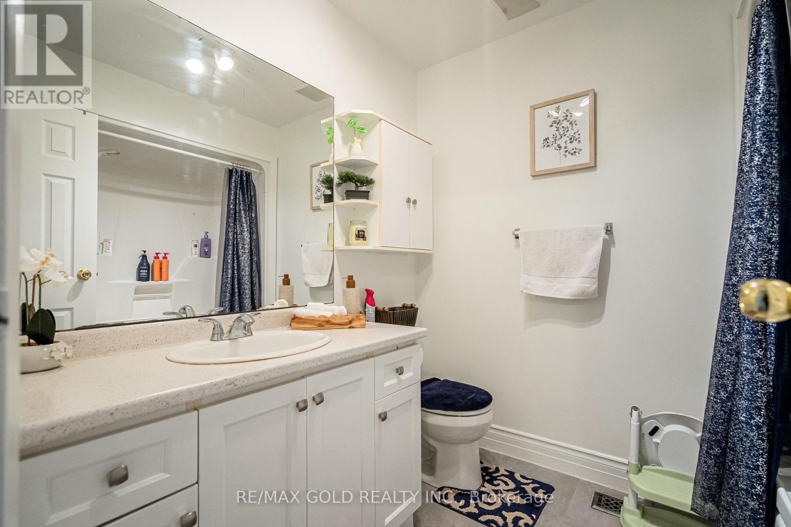4 - 445 Pioneer Drive Kitchener, Ontario N2P 1L8
$499,000Maintenance, Water, Common Area Maintenance, Insurance, Parking
$588.32 Monthly
Maintenance, Water, Common Area Maintenance, Insurance, Parking
$588.32 MonthlyGreat Opportunity For 1st Time Buyers To Enjoy This Well Maintained 2 Bedroom, 2 Bath End Unit In Pioneer Glen. Fully Renovated with brand new tiles in kitchen, Fresh paint, Upgraded closets and new carpeting. Close To Schools, Library, Community Centre, Parks, Transit, Located Close To Conestoga College & Shopping, Restaurants & Quick Access To The 401. Not To Be Missed! Walk Out Basement with separate entrance Rented by $1200 . Vacant possession available . (id:61852)
Property Details
| MLS® Number | X12022275 |
| Property Type | Single Family |
| Neigbourhood | Pioneer Park |
| CommunityFeatures | Pet Restrictions |
| Features | In Suite Laundry |
| ParkingSpaceTotal | 1 |
Building
| BathroomTotal | 2 |
| BedroomsAboveGround | 2 |
| BedroomsBelowGround | 1 |
| BedroomsTotal | 3 |
| Age | 31 To 50 Years |
| Appliances | Dryer, Microwave, Stove, Washer, Window Coverings, Refrigerator |
| BasementFeatures | Separate Entrance |
| BasementType | N/a |
| CoolingType | Central Air Conditioning |
| ExteriorFinish | Vinyl Siding, Brick |
| FlooringType | Vinyl, Tile |
| HeatingFuel | Natural Gas |
| HeatingType | Forced Air |
| StoriesTotal | 2 |
| SizeInterior | 900 - 999 Sqft |
| Type | Row / Townhouse |
Parking
| No Garage |
Land
| Acreage | No |
Rooms
| Level | Type | Length | Width | Dimensions |
|---|---|---|---|---|
| Second Level | Bedroom | 6 m | 3.25 m | 6 m x 3.25 m |
| Second Level | Bedroom 2 | 4.55 m | 4.1 m | 4.55 m x 4.1 m |
| Second Level | Bathroom | 2.42 m | 1.98 m | 2.42 m x 1.98 m |
| Lower Level | Workshop | 4.05 m | 2.95 m | 4.05 m x 2.95 m |
| Lower Level | Bathroom | 1.5 m | 1.9 m | 1.5 m x 1.9 m |
| Lower Level | Family Room | 5.7 m | 4.05 m | 5.7 m x 4.05 m |
| Main Level | Living Room | 6.25 m | 3.25 m | 6.25 m x 3.25 m |
| Main Level | Kitchen | 3.45 m | 3.2 m | 3.45 m x 3.2 m |
| Main Level | Dining Room | 2.35 m | 4.16 m | 2.35 m x 4.16 m |
https://www.realtor.ca/real-estate/28031702/4-445-pioneer-drive-kitchener
Interested?
Contact us for more information
Gurdeep Singh Dhaliwal
Salesperson
2720 North Park Drive #201
Brampton, Ontario L6S 0E9
