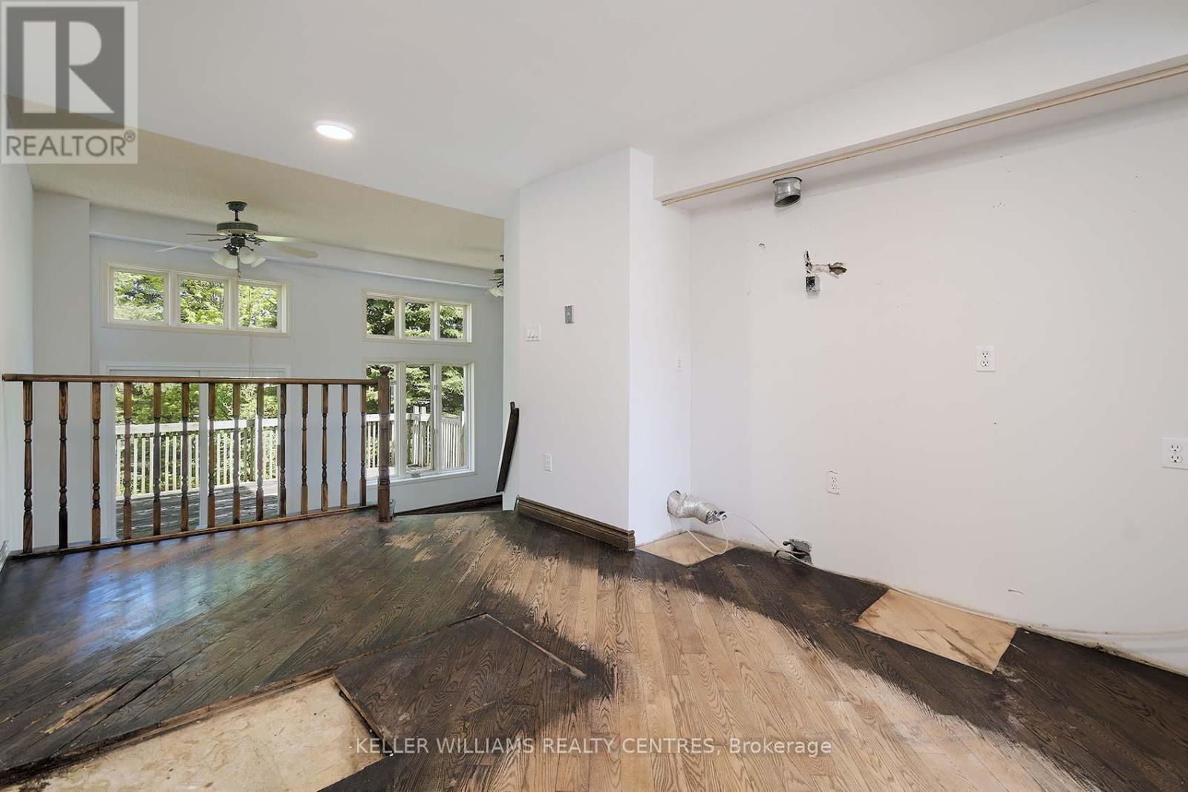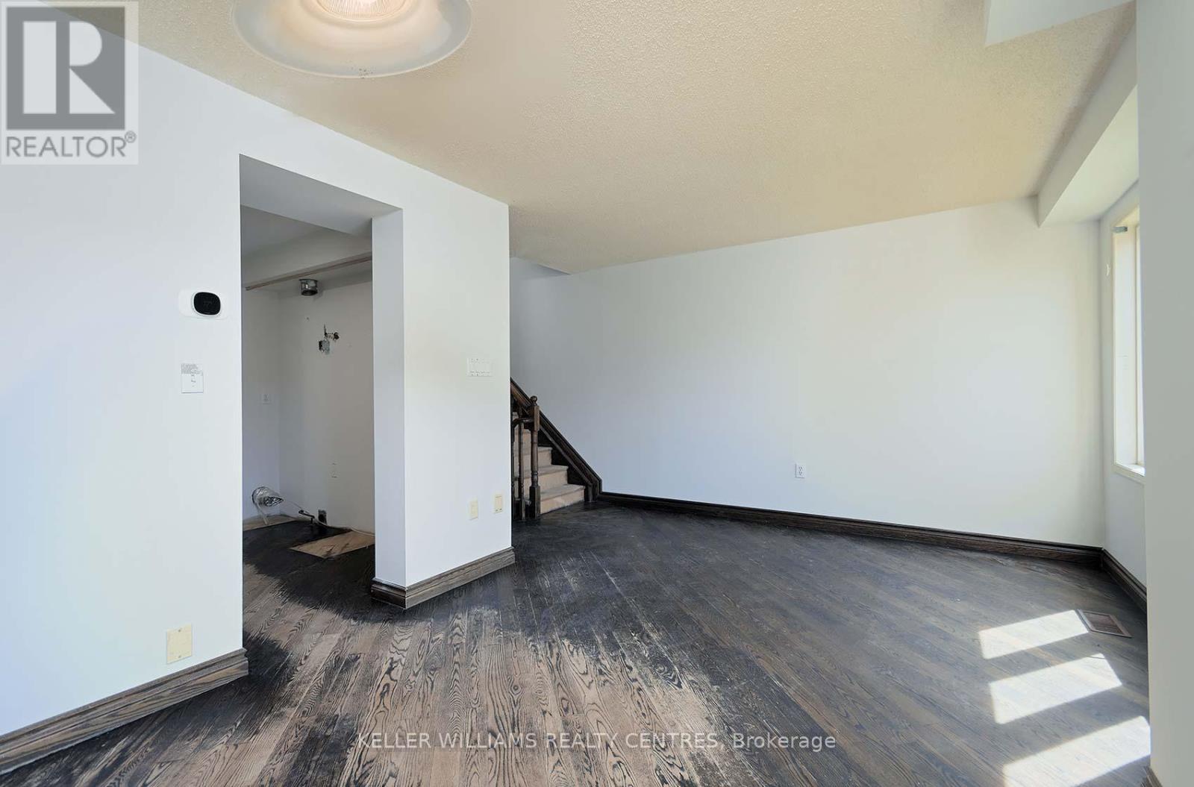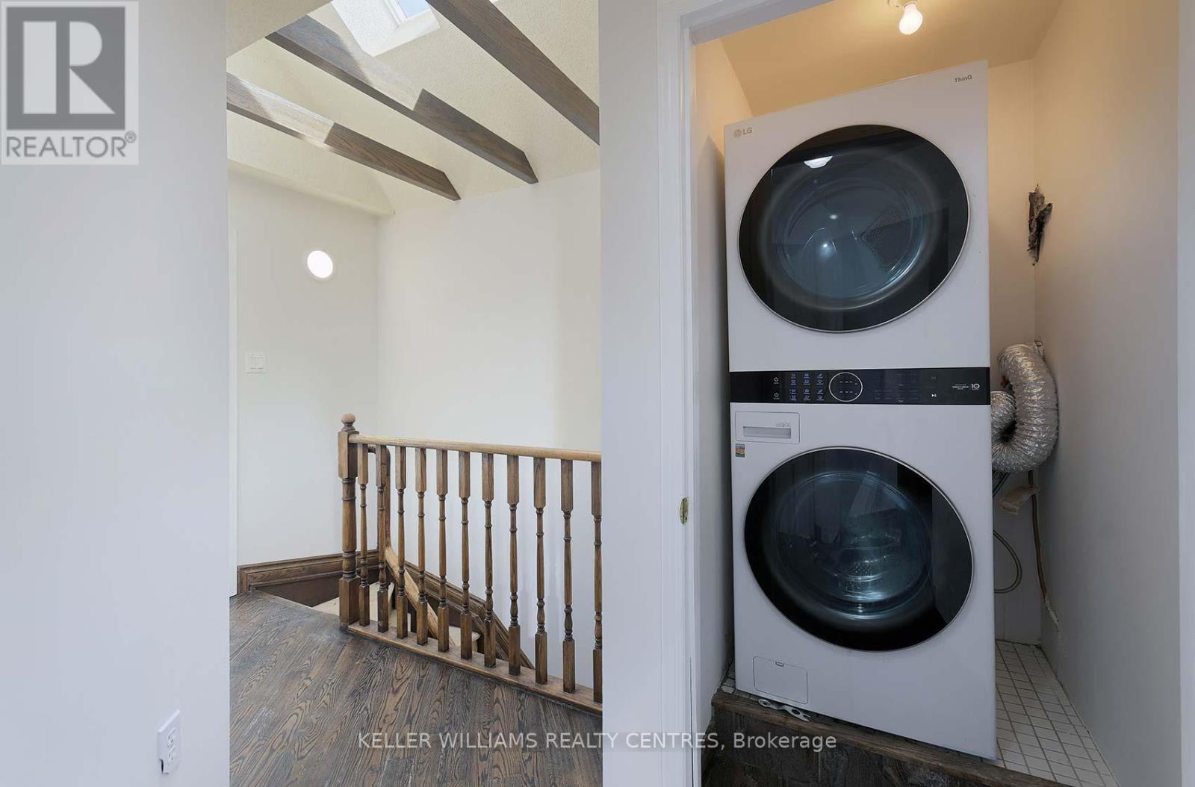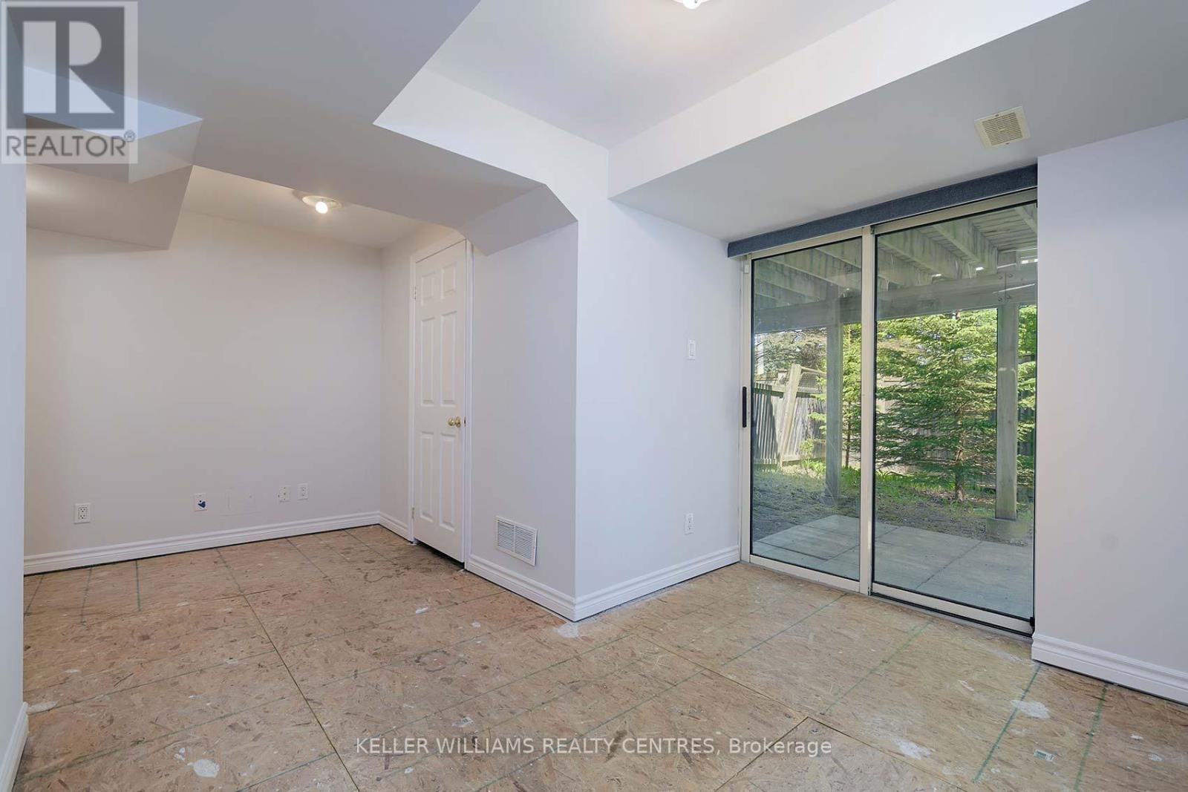4 - 357 Riddell Court Newmarket, Ontario L3Y 8M8
$699,000Maintenance, Common Area Maintenance, Parking, Insurance
$175 Monthly
Maintenance, Common Area Maintenance, Parking, Insurance
$175 MonthlyWelcome to the best opportunity in Newmarket! This bright, sunny townhouse has low condo fees and is full of potential for first time home-buyers or renovators. This is located on a quiet family-friendly court and backs onto ravine and trees.The property has a great layout, fantastic bones and spacious rooms. Inside entry from garage into foyer. Living room has 11 foot high ceilings, large windows and walk-out onto deck. Potential to make an open concept kitchen-dining room. Oak hardwood floors could look fantastic with refinishing. The large, semi-ensuite bathroom has skylight and high ceilings. The finished rec-room has patio door to fenced yard. Close to HWY 404, shops, transit, rec-centre and schools. 1325 sqft (MPAC). Freshly painted. Furnace, A/C, Thermostat and Hot Water tank all 2025. (id:61852)
Open House
This property has open houses!
2:00 pm
Ends at:4:00 pm
Property Details
| MLS® Number | N12161276 |
| Property Type | Single Family |
| Community Name | Gorham-College Manor |
| AmenitiesNearBy | Public Transit, Place Of Worship |
| CommunityFeatures | Pet Restrictions, Community Centre |
| Features | Cul-de-sac, Level Lot, In Suite Laundry |
| ParkingSpaceTotal | 2 |
| Structure | Deck |
Building
| BathroomTotal | 2 |
| BedroomsAboveGround | 3 |
| BedroomsTotal | 3 |
| Age | 16 To 30 Years |
| Amenities | Visitor Parking |
| Appliances | Water Heater, Water Softener, Central Vacuum, Dryer, Washer |
| ArchitecturalStyle | Multi-level |
| BasementDevelopment | Finished |
| BasementFeatures | Walk Out |
| BasementType | N/a (finished) |
| CoolingType | Central Air Conditioning |
| ExteriorFinish | Vinyl Siding, Brick |
| FireProtection | Smoke Detectors |
| FlooringType | Ceramic, Hardwood |
| FoundationType | Poured Concrete |
| HalfBathTotal | 1 |
| HeatingFuel | Natural Gas |
| HeatingType | Forced Air |
| SizeInterior | 1200 - 1399 Sqft |
| Type | Row / Townhouse |
Parking
| Garage | |
| Inside Entry |
Land
| Acreage | No |
| FenceType | Fenced Yard |
| LandAmenities | Public Transit, Place Of Worship |
Rooms
| Level | Type | Length | Width | Dimensions |
|---|---|---|---|---|
| Second Level | Kitchen | 4.388 m | 6 m | 4.388 m x 6 m |
| Second Level | Dining Room | 5.195 m | 2.738 m | 5.195 m x 2.738 m |
| Third Level | Primary Bedroom | 4.489 m | 3.456 m | 4.489 m x 3.456 m |
| Third Level | Bedroom 2 | 3.317 m | 2.516 m | 3.317 m x 2.516 m |
| Third Level | Bedroom 3 | 2.753 m | 2.518 m | 2.753 m x 2.518 m |
| Third Level | Bathroom | 3.38 m | 2.635 m | 3.38 m x 2.635 m |
| Basement | Recreational, Games Room | 4.802 m | 3.767 m | 4.802 m x 3.767 m |
| Ground Level | Foyer | 2.581 m | 2.114 m | 2.581 m x 2.114 m |
| In Between | Living Room | 5.144 m | 2.738 m | 5.144 m x 2.738 m |
Interested?
Contact us for more information
Megan Wallar
Salesperson
117 Wellington St E
Aurora, Ontario L4G 1H9








































