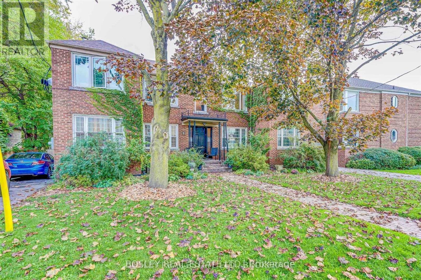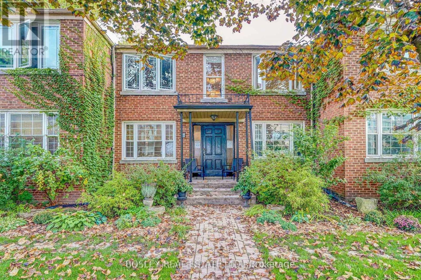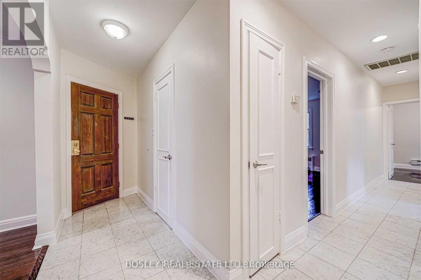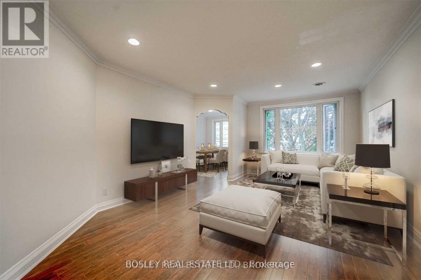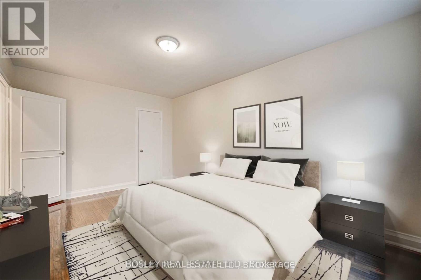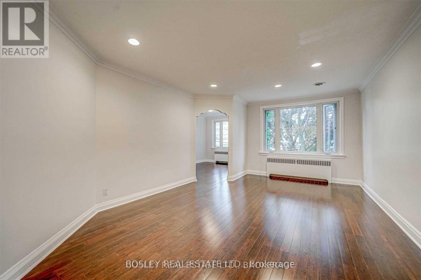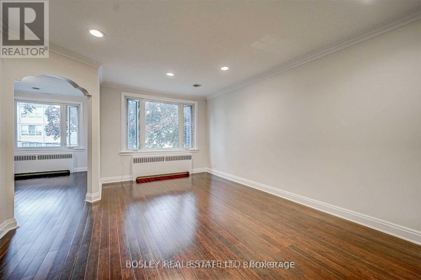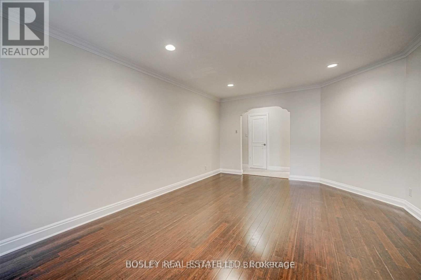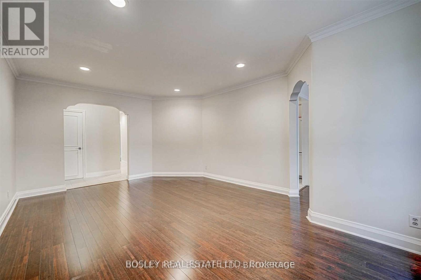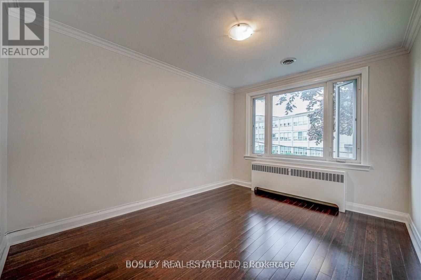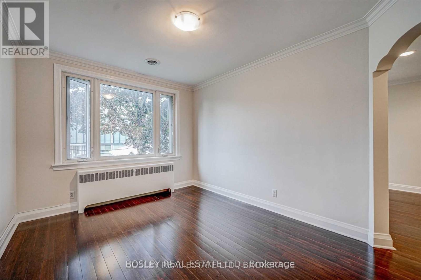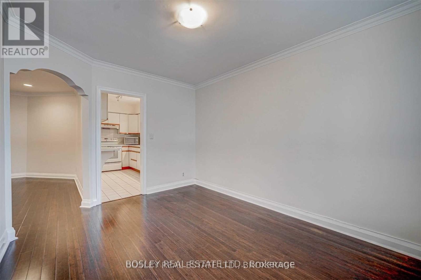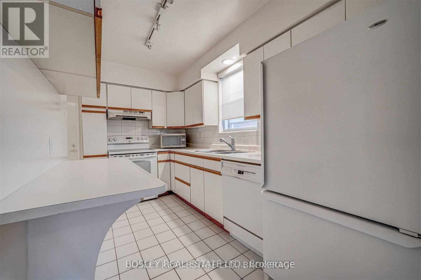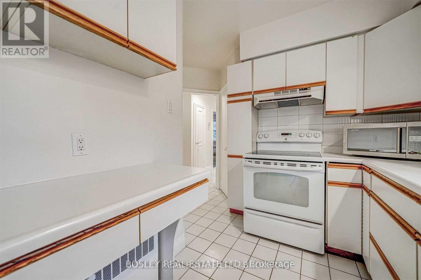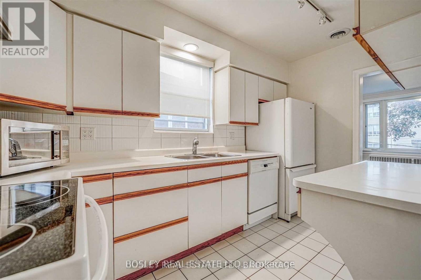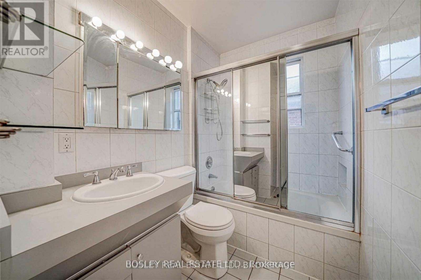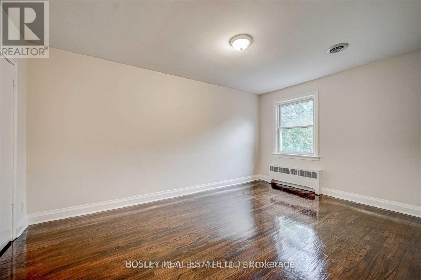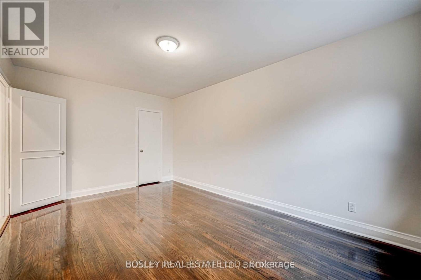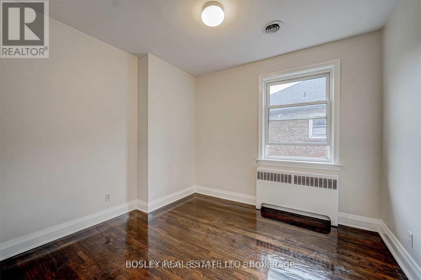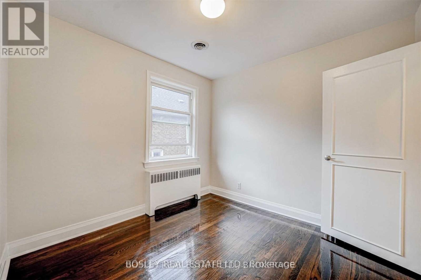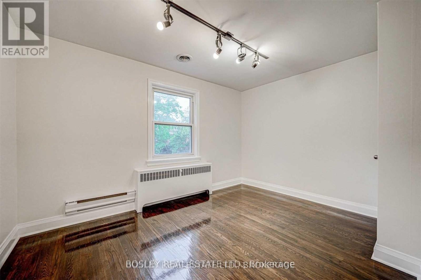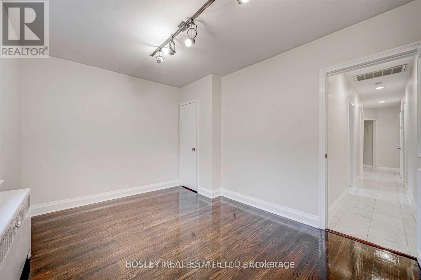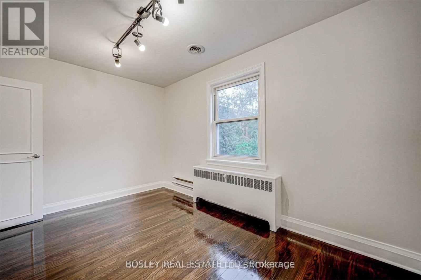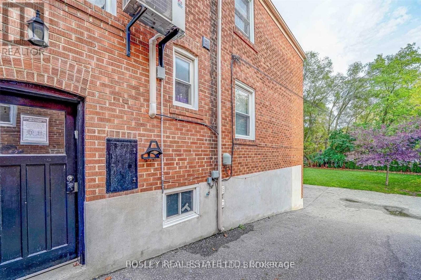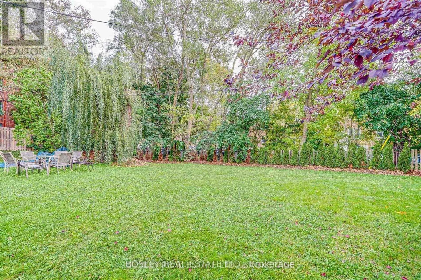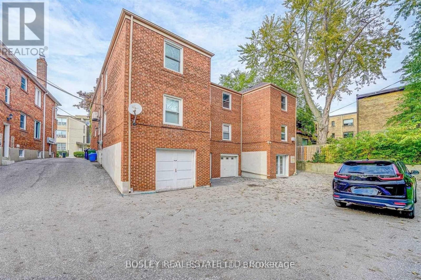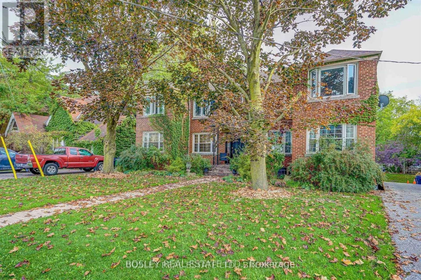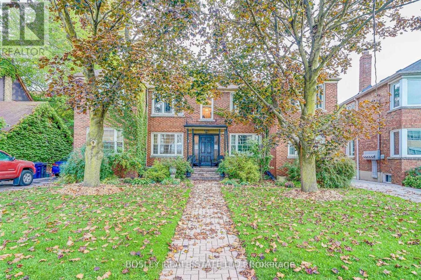4 - 3 Warwick Avenue S Toronto, Ontario M6C 1T5
$3,150 Monthly
Bright, Beautiful, And Spacious 3-Bedroom Flat In The Heart Of Cedarvale Offering Over 1,350 Square Feet Of Beautifully Finished Living Space* Timeless Post-War Architectural Charm With Modern Upgrades. The Home Features Original Period Details* Marble, Oak, And Bamboo Floors That Have Been Exquisitely Refinished* *New (2025) Double Unit Heat & Cool Pump* *Set On A Quiet, Tree-Lined Residential Street, The Property Includes One Dedicated Parking Space And Three Generous Storage Areas, As Well As Access To Beautifully Maintained, Tree-Filled Gardens. Located In A Hypoallergenic Building, Its Ideal For Those Seeking A Healthy And Serene Environment. Just Steps From The TTC, The New LRT, Cedarvale Park And Ravine, Walking Trails, Tennis Courts, And Top-Rated Public And Private Schools, This Home Offers Both Convenience And Tranquility. Its Also Close To Churches, Synagogues, Forest Hill Village, And A Variety Of Shops, Restaurants, And Cafes. Perfect For Those Who Value Space, Peace, And The Best Of City Living, This Home Represents Tremendous Value In A Sought-After Neighbourhood. This Quiet, Bright Spacious Unit Is Also Perfect For A Retired Couple Downsizing From Their Home. (id:61852)
Property Details
| MLS® Number | C12433119 |
| Property Type | Multi-family |
| Neigbourhood | York |
| Community Name | Humewood-Cedarvale |
| AmenitiesNearBy | Place Of Worship, Public Transit, Schools |
| Features | Ravine, Carpet Free |
| ParkingSpaceTotal | 1 |
Building
| BathroomTotal | 1 |
| BedroomsAboveGround | 3 |
| BedroomsTotal | 3 |
| Age | 31 To 50 Years |
| BasementDevelopment | Other, See Remarks |
| BasementType | N/a (other, See Remarks) |
| CoolingType | Wall Unit |
| ExteriorFinish | Brick |
| FlooringType | Marble |
| FoundationType | Stone |
| HeatingFuel | Electric, Natural Gas |
| HeatingType | Heat Pump, Not Known |
| StoriesTotal | 2 |
| SizeInterior | 1100 - 1500 Sqft |
| Type | Fourplex |
| UtilityWater | Municipal Water |
Parking
| No Garage |
Land
| Acreage | No |
| FenceType | Fenced Yard |
| LandAmenities | Place Of Worship, Public Transit, Schools |
| Sewer | Sanitary Sewer |
| SizeDepth | 157 Ft ,2 In |
| SizeFrontage | 187 Ft ,3 In |
| SizeIrregular | 187.3 X 157.2 Ft |
| SizeTotalText | 187.3 X 157.2 Ft|under 1/2 Acre |
Rooms
| Level | Type | Length | Width | Dimensions |
|---|---|---|---|---|
| Second Level | Foyer | 3.88 m | 1.21 m | 3.88 m x 1.21 m |
| Second Level | Living Room | 3.95 m | 5.55 m | 3.95 m x 5.55 m |
| Second Level | Dining Room | 3.05 m | 3.88 m | 3.05 m x 3.88 m |
| Second Level | Kitchen | 2.13 m | 3.73 m | 2.13 m x 3.73 m |
| Second Level | Primary Bedroom | 3.2 m | 4.8 m | 3.2 m x 4.8 m |
| Second Level | Bedroom 2 | 2.87 m | 3.14 m | 2.87 m x 3.14 m |
| Second Level | Bedroom 3 | 4.05 m | 2.91 m | 4.05 m x 2.91 m |
| Second Level | Bathroom | 2.87 m | 1.52 m | 2.87 m x 1.52 m |
Utilities
| Sewer | Installed |
Interested?
Contact us for more information
Paul S. Desimone
Broker
1108 Queen Street West
Toronto, Ontario M6J 1H9
