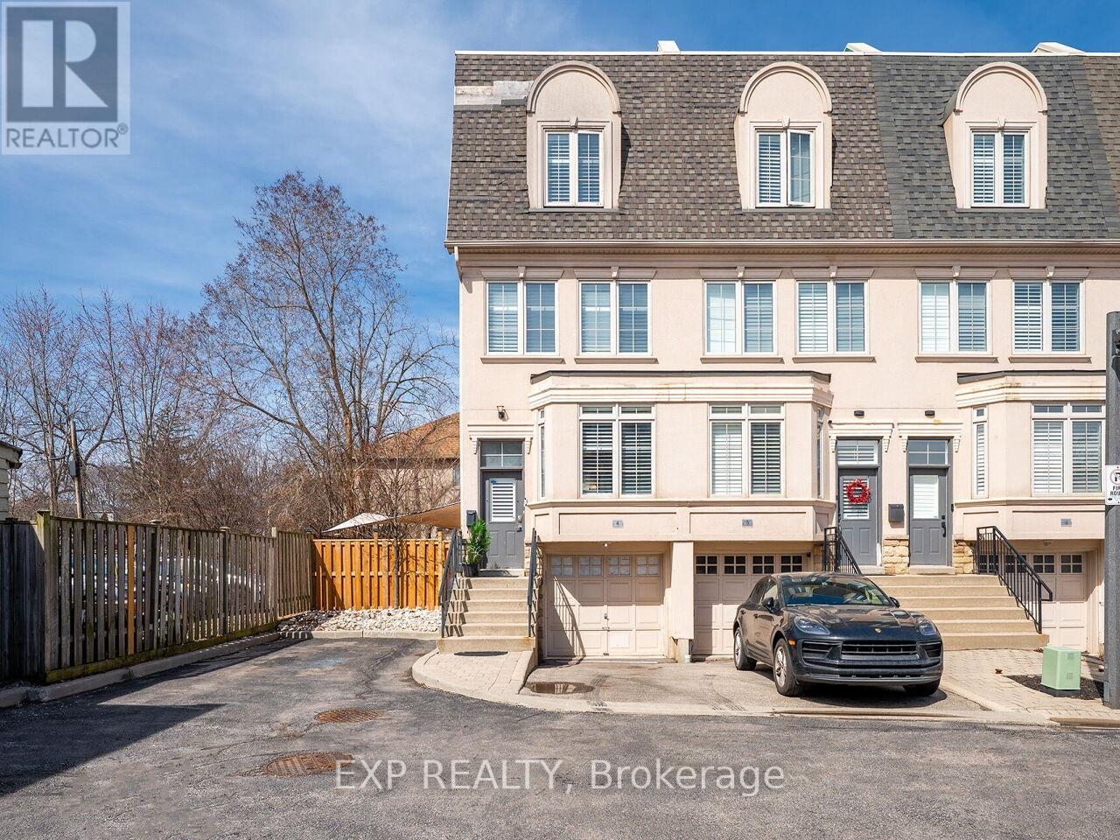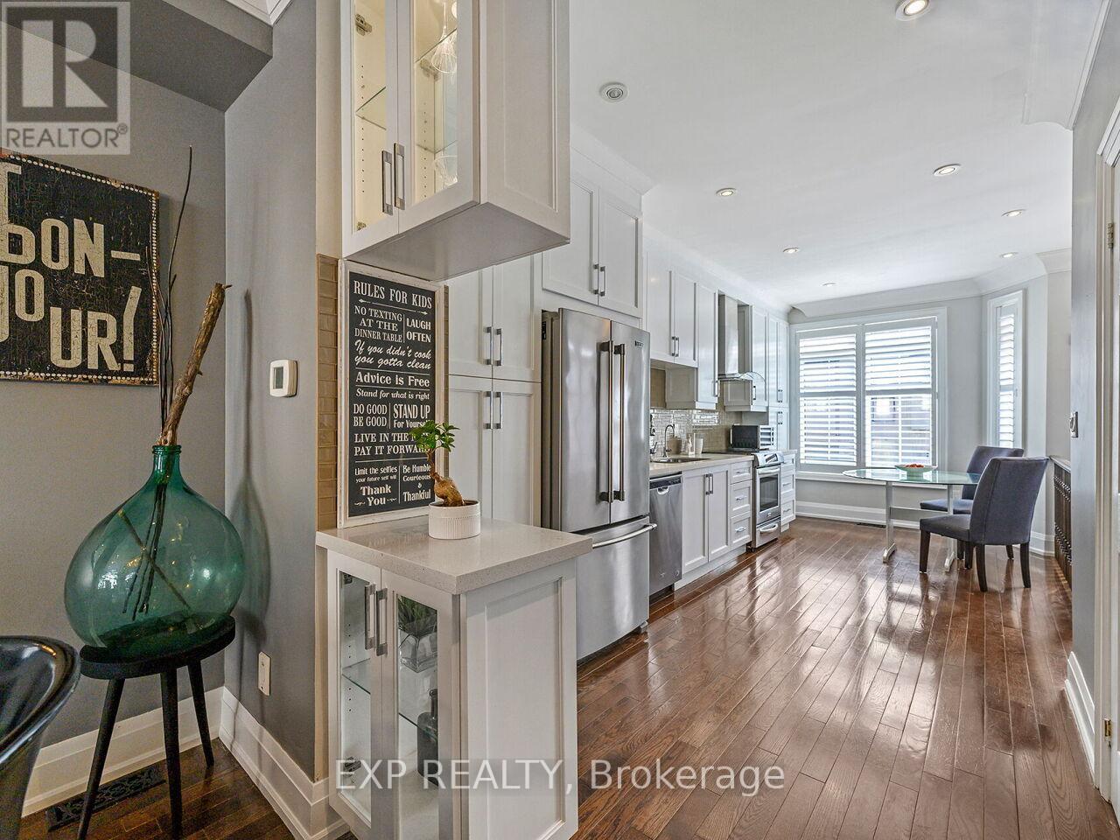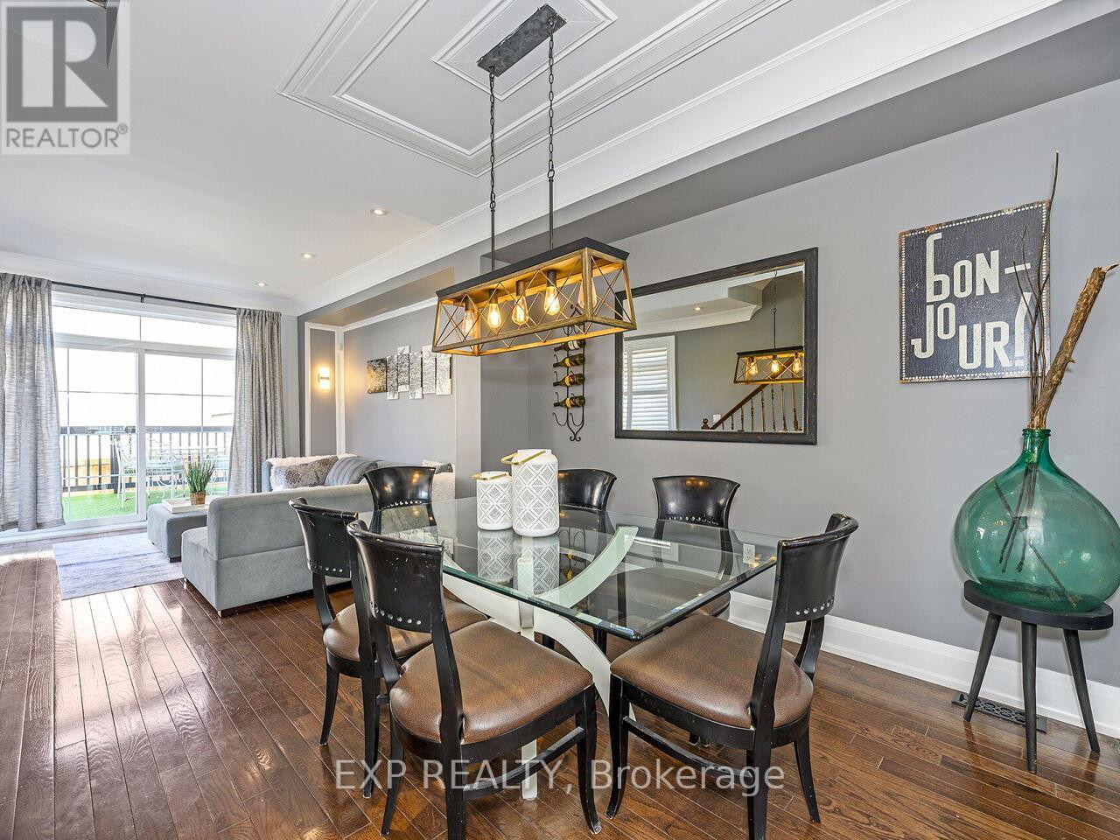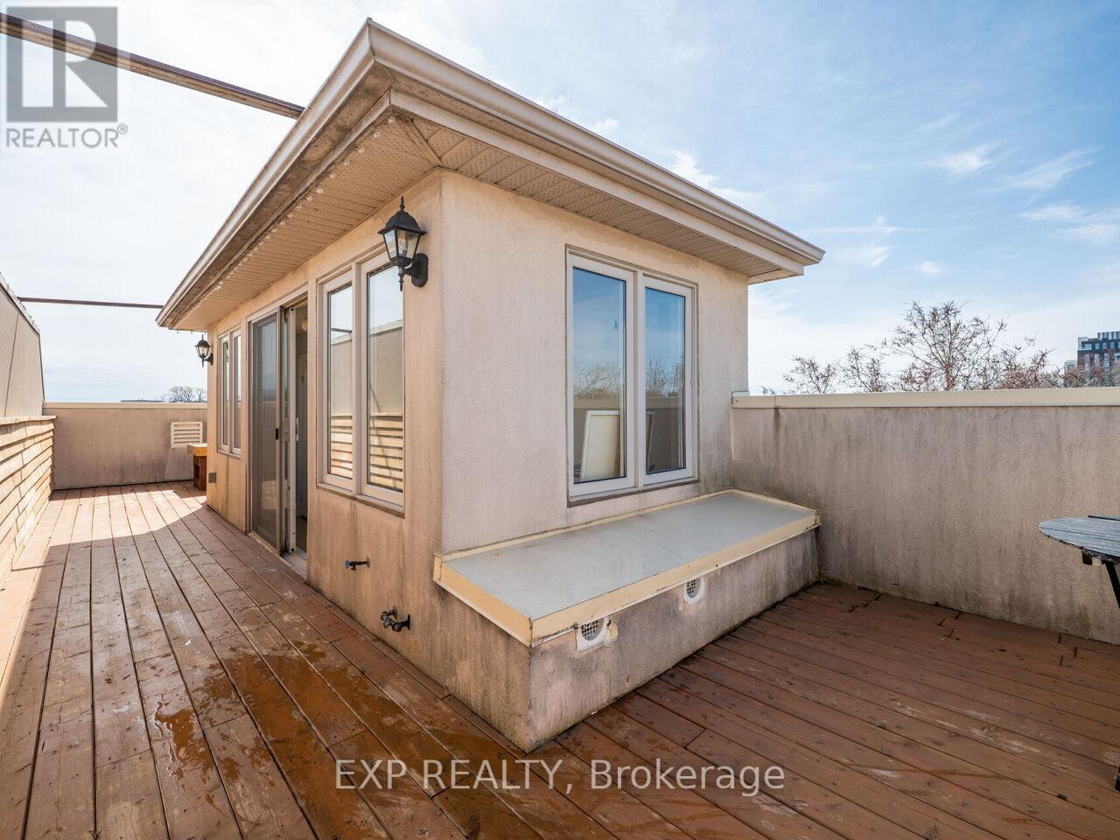4 - 2351 Lakeshore Road W Oakville, Ontario L6L 1H4
$1,379,000Maintenance, Parcel of Tied Land
$232 Monthly
Maintenance, Parcel of Tied Land
$232 MonthlyOpportunity knocks in one of Oakville's most coveted communities. This oversized end-unit executive townhome is ideal for investors, renovators, or buyers looking for value in a luxury lakeside neighbourhood. Set on a rare, oversized corner lot with a private side yard, this home also features a 2-car tandem garage, private driveway (parking for 3 vehicles), and your own private in-suite elevator servicing all levels including the spectacular wrap-around rooftop terrace with panoramic lake and village views. This home offers versatile living space and is now an exceptional value for buyers looking to invest in a premium location. Just steps to the lake, Bronte Marina, parks, boardwalk, shops, cafés and top restaurants the lifestyle here is second to none. Inside, the home offers a bright, open-concept main floor with 9-ft ceilings, large windows, hardwood flooring, and walkout access to the deck and yard. The kitchen, bathrooms, and finishes present a great opportunity for personalization and improvement. The second level features two large bedrooms with walk-in closets and a shared 4-pc bath. The private third-floor primary retreat includes a 14-ft walk-in closet and 5-pc ensuite with soaker tub and glass shower. This is your chance to buy into Bronte Village at a smart price and customize to your tastes, a rare combination of square footage, layout, location, and upside potential. With a tandem garage, there is ample parking for 3 vehicles. Private road maintenance fee: $232/month. (id:61852)
Property Details
| MLS® Number | W12117769 |
| Property Type | Single Family |
| Community Name | 1001 - BR Bronte |
| AmenitiesNearBy | Marina, Public Transit, Park |
| EquipmentType | Water Heater |
| ParkingSpaceTotal | 3 |
| RentalEquipmentType | Water Heater |
Building
| BathroomTotal | 3 |
| BedroomsAboveGround | 3 |
| BedroomsTotal | 3 |
| Age | 16 To 30 Years |
| Appliances | Water Heater, Dryer, Garage Door Opener, Stove, Washer, Refrigerator |
| BasementDevelopment | Finished |
| BasementType | Full (finished) |
| ConstructionStyleAttachment | Attached |
| CoolingType | Central Air Conditioning |
| ExteriorFinish | Stucco, Stone |
| FlooringType | Hardwood, Tile |
| FoundationType | Poured Concrete |
| HeatingFuel | Natural Gas |
| HeatingType | Forced Air |
| StoriesTotal | 3 |
| SizeInterior | 2000 - 2500 Sqft |
| Type | Row / Townhouse |
| UtilityWater | Municipal Water |
Parking
| Attached Garage | |
| Garage |
Land
| Acreage | No |
| LandAmenities | Marina, Public Transit, Park |
| Sewer | Sanitary Sewer |
| SizeDepth | 74 Ft ,3 In |
| SizeFrontage | 29 Ft |
| SizeIrregular | 29 X 74.3 Ft |
| SizeTotalText | 29 X 74.3 Ft|under 1/2 Acre |
| SurfaceWater | Lake/pond |
| ZoningDescription | Res |
Rooms
| Level | Type | Length | Width | Dimensions |
|---|---|---|---|---|
| Second Level | Bedroom 2 | 4.11 m | 3.25 m | 4.11 m x 3.25 m |
| Second Level | Bedroom 3 | 4.11 m | 3.76 m | 4.11 m x 3.76 m |
| Second Level | Bathroom | 1.63 m | 1.04 m | 1.63 m x 1.04 m |
| Third Level | Bedroom | 4.11 m | 2.74 m | 4.11 m x 2.74 m |
| Third Level | Bathroom | 2.87 m | 3.35 m | 2.87 m x 3.35 m |
| Main Level | Living Room | 4.29 m | 4.11 m | 4.29 m x 4.11 m |
| Main Level | Dining Room | 3.55 m | 3.15 m | 3.55 m x 3.15 m |
| Main Level | Kitchen | 3.98 m | 2.86 m | 3.98 m x 2.86 m |
Utilities
| Cable | Installed |
| Electricity | Installed |
| Sewer | Installed |
Interested?
Contact us for more information
Adriano Aldini
Salesperson





































