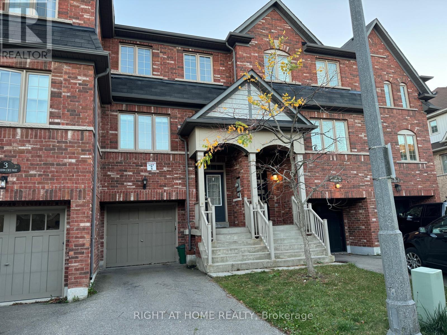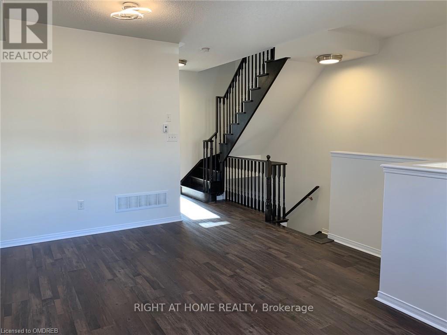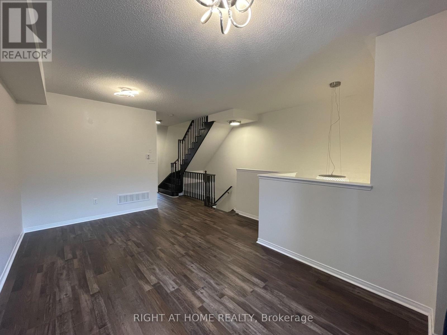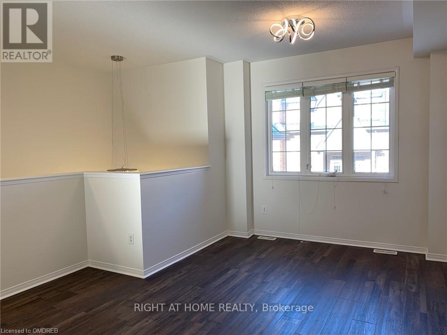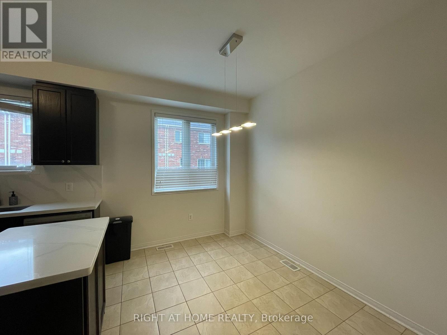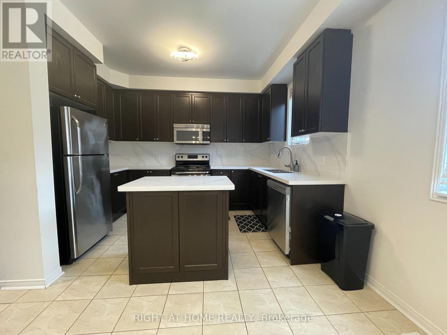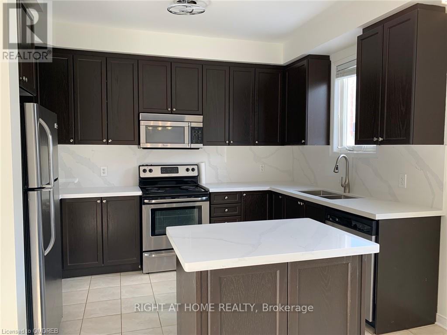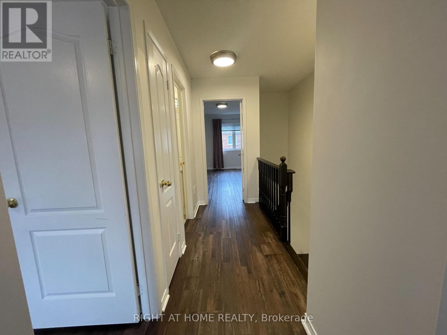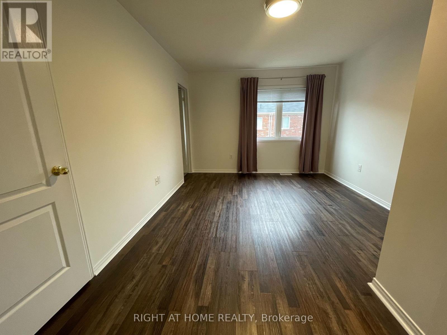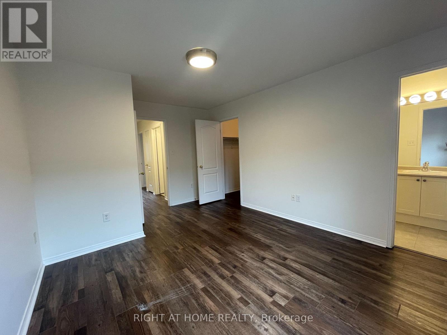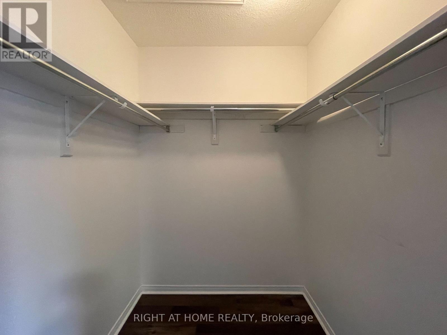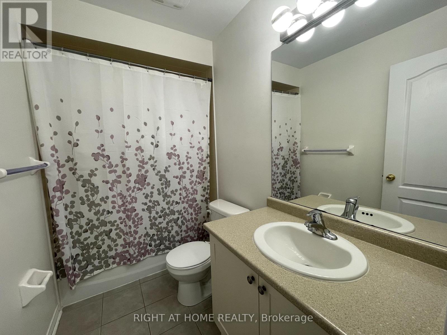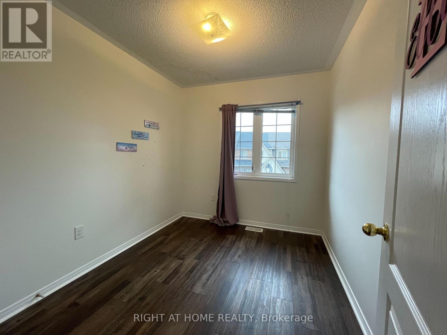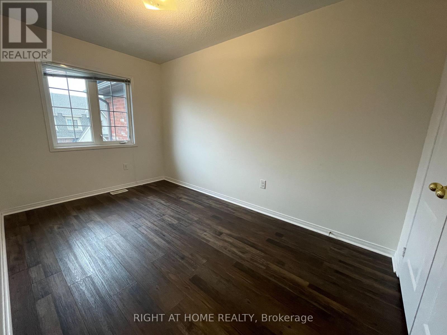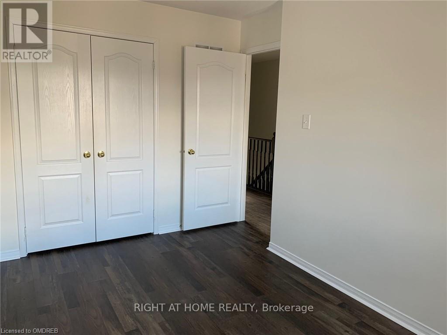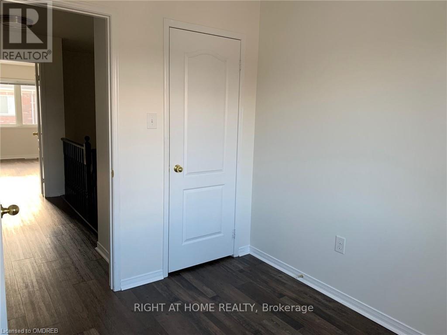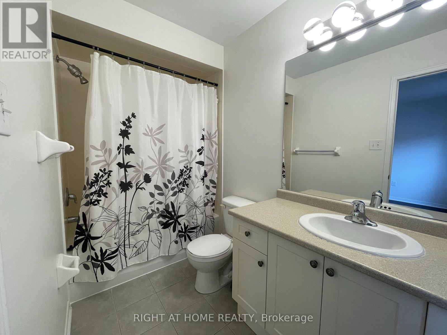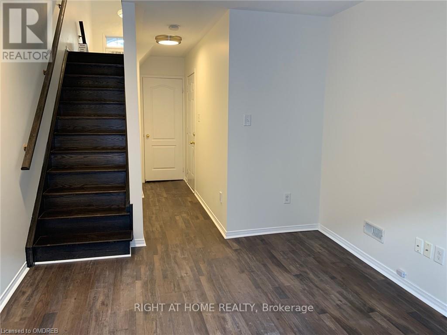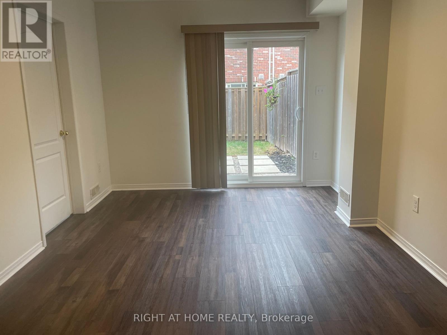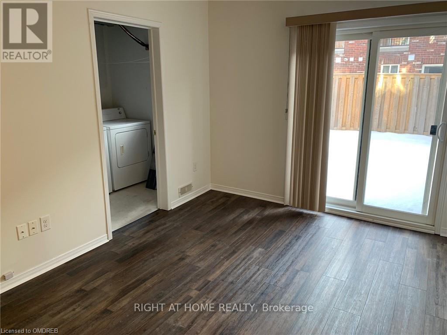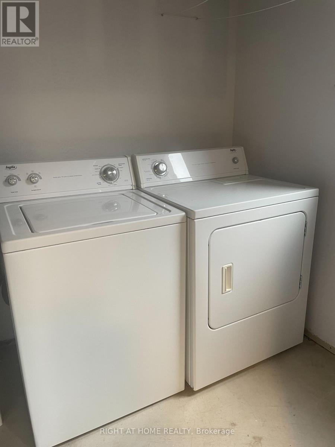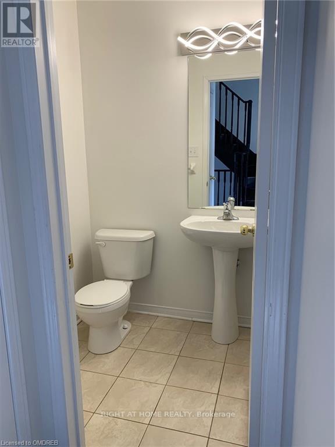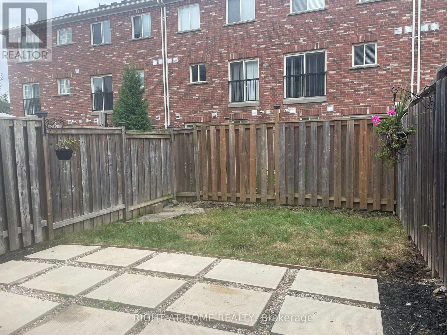4 - 2171 Fiddlers Way Oakville, Ontario L6M 0R9
3 Bedroom
3 Bathroom
1500 - 2000 sqft
Central Air Conditioning
Forced Air
$3,200 Monthly
Upgraded 3-Storey Townhouse in Westmount! 3 Bedroom/3 Washroom Plus a Walk-Out Finished Basement to a Fully Fenced Yard. Spacious Eat-In Kitchen featuring Stainless Steel Appliances, Upgraded Quartz Counter Top + large Island. No Carpet Throughout Whole House! Large Dining And Living Room Combo, Master Bedroom w/ Walk-In-Closet and 3 Pc Ensuite. Freshly Painted Throughout. Available Immediately. Great location and close to Shopping Plazas, Banks, Schools, Hospital and Parks + Walking Trail. (id:61852)
Property Details
| MLS® Number | W12423501 |
| Property Type | Single Family |
| Community Name | 1019 - WM Westmount |
| EquipmentType | Water Heater |
| ParkingSpaceTotal | 2 |
| RentalEquipmentType | Water Heater |
Building
| BathroomTotal | 3 |
| BedroomsAboveGround | 3 |
| BedroomsTotal | 3 |
| Age | 6 To 15 Years |
| BasementDevelopment | Finished |
| BasementFeatures | Walk Out |
| BasementType | N/a (finished) |
| ConstructionStyleAttachment | Attached |
| CoolingType | Central Air Conditioning |
| ExteriorFinish | Brick |
| FoundationType | Brick, Concrete |
| HalfBathTotal | 1 |
| HeatingFuel | Natural Gas |
| HeatingType | Forced Air |
| StoriesTotal | 3 |
| SizeInterior | 1500 - 2000 Sqft |
| Type | Row / Townhouse |
| UtilityWater | Municipal Water |
Parking
| Garage |
Land
| Acreage | No |
| Sewer | Sanitary Sewer |
| SizeDepth | 80 Ft |
| SizeFrontage | 18 Ft |
| SizeIrregular | 18 X 80 Ft |
| SizeTotalText | 18 X 80 Ft|under 1/2 Acre |
Rooms
| Level | Type | Length | Width | Dimensions |
|---|---|---|---|---|
| Second Level | Primary Bedroom | 4.62 m | 3.55 m | 4.62 m x 3.55 m |
| Second Level | Bedroom | 2.87 m | 2.51 m | 2.87 m x 2.51 m |
| Second Level | Bedroom | 2.51 m | 3.7 m | 2.51 m x 3.7 m |
| Main Level | Living Room | 3.88 m | 1.62 m | 3.88 m x 1.62 m |
| Main Level | Eating Area | 3.48 m | 1.98 m | 3.48 m x 1.98 m |
| Main Level | Kitchen | 3.55 m | 2.48 m | 3.55 m x 2.48 m |
Interested?
Contact us for more information
Tara Alkhalisi
Salesperson
Right At Home Realty, Brokerage
5111 New Street, Suite 106
Burlington, Ontario L7L 1V2
5111 New Street, Suite 106
Burlington, Ontario L7L 1V2
