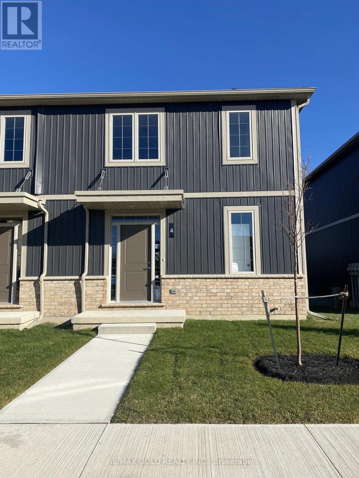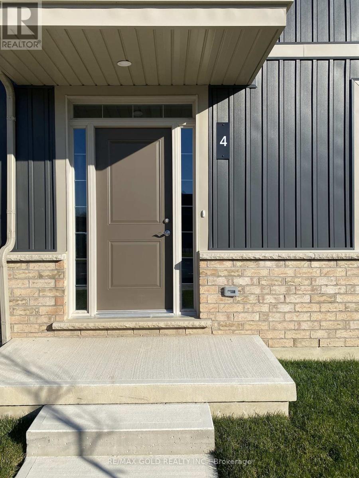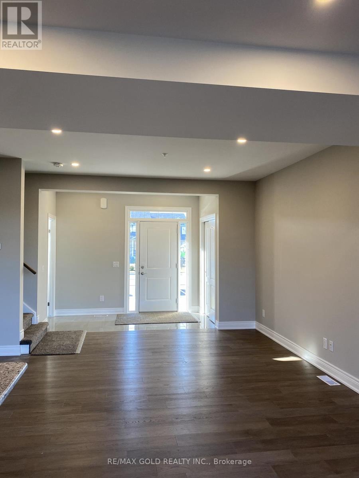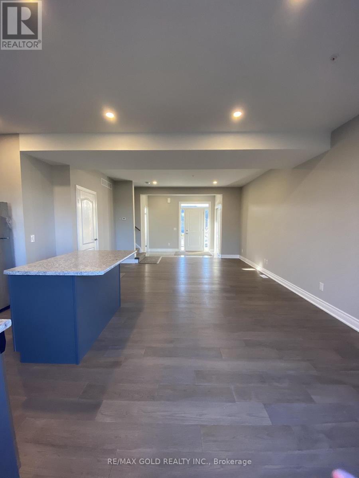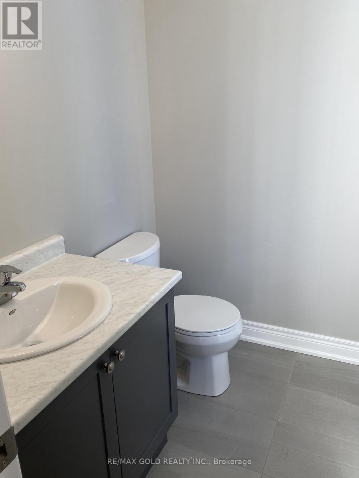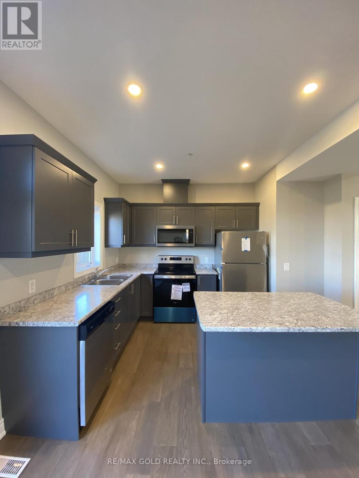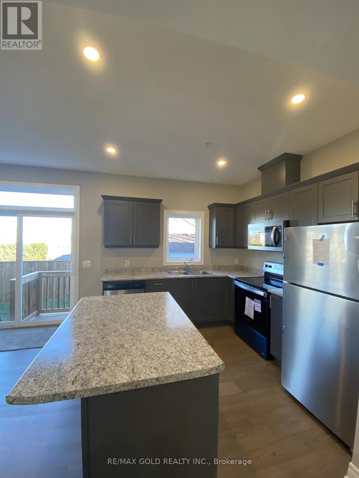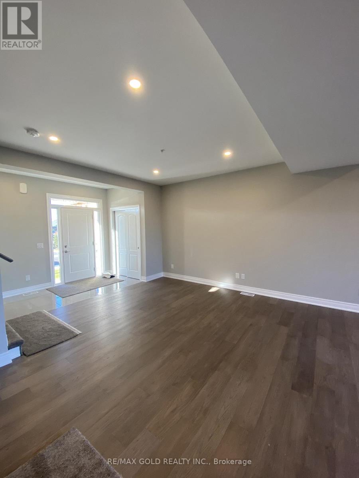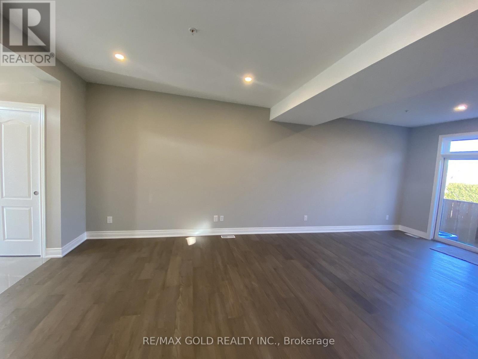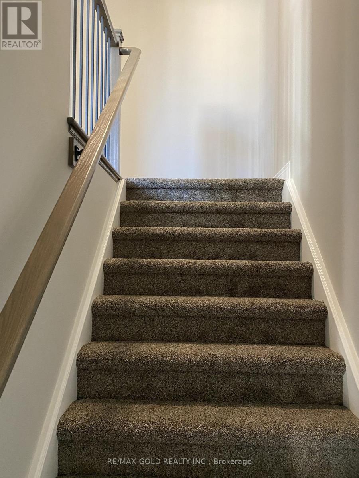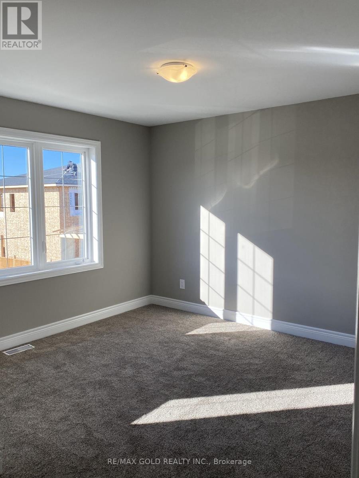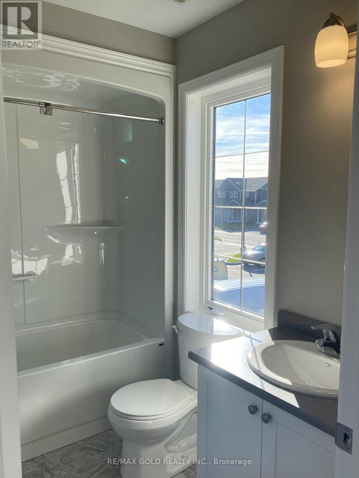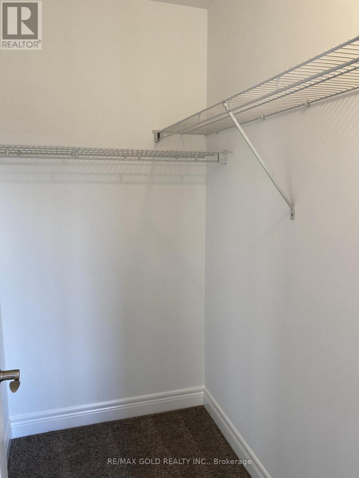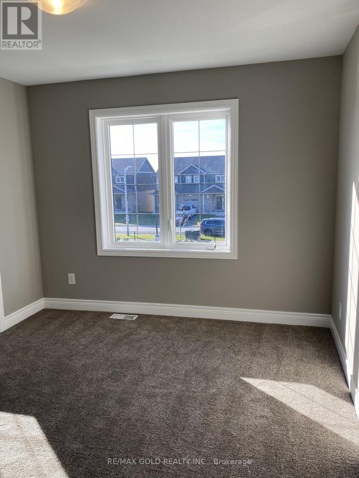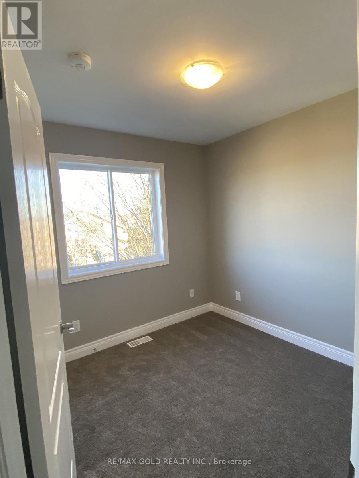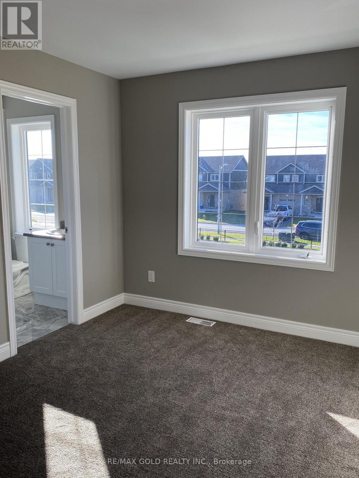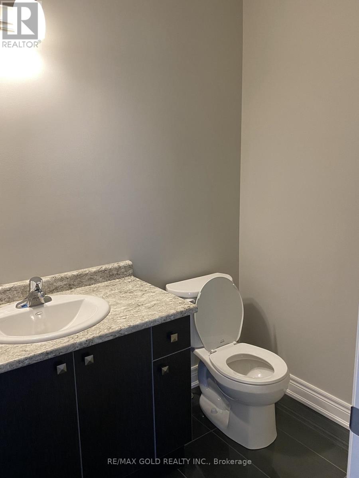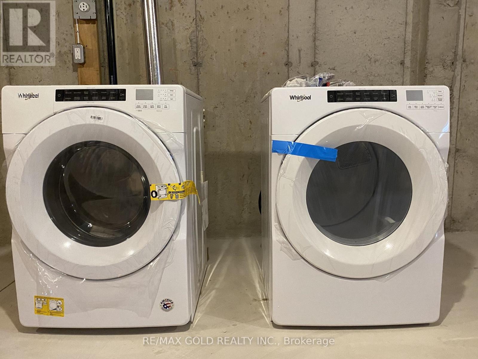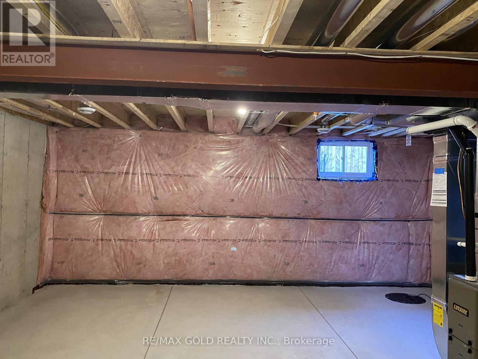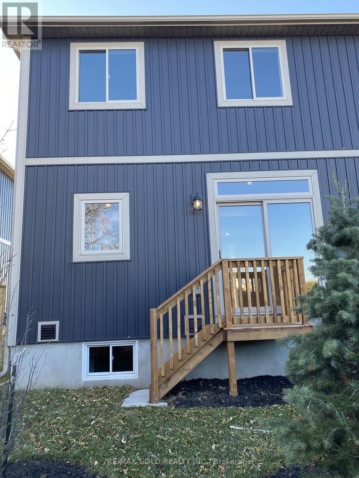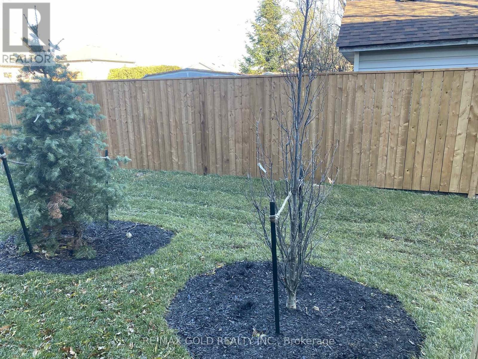4 - 18 Corbin Street St. Catharines, Ontario L2P 0E8
3 Bedroom
3 Bathroom
1200 - 1399 sqft
Central Air Conditioning
Forced Air
$2,350 Monthly
End Unit Townhouse In An Amazing Location In St. Catherine's. Open Concept Layout, Main Floor Has 9 Ft Ceiling And Engineered Hardwood, Kitchen With Breakfast Island & Ss Appliances. 3 Spacious Bedrooms With Broadloom. Two Washrooms On 2nd Floor. Close To Hwy 406 & Qew, Niagara Falls, Go Train, Brock University, Niagara College. (id:61852)
Property Details
| MLS® Number | X12373895 |
| Property Type | Single Family |
| Community Name | 456 - Oakdale |
| CommunityFeatures | Pets Allowed With Restrictions |
| EquipmentType | Water Heater |
| ParkingSpaceTotal | 1 |
| RentalEquipmentType | Water Heater |
Building
| BathroomTotal | 3 |
| BedroomsAboveGround | 3 |
| BedroomsTotal | 3 |
| Age | 0 To 5 Years |
| Appliances | Dryer, Stove, Washer, Refrigerator |
| BasementDevelopment | Unfinished |
| BasementType | N/a (unfinished) |
| CoolingType | Central Air Conditioning |
| ExteriorFinish | Brick, Vinyl Siding |
| HalfBathTotal | 1 |
| HeatingFuel | Natural Gas |
| HeatingType | Forced Air |
| StoriesTotal | 2 |
| SizeInterior | 1200 - 1399 Sqft |
| Type | Row / Townhouse |
Parking
| No Garage |
Land
| Acreage | No |
Rooms
| Level | Type | Length | Width | Dimensions |
|---|---|---|---|---|
| Second Level | Primary Bedroom | 3.15 m | 3.05 m | 3.15 m x 3.05 m |
| Second Level | Bedroom 2 | 2.69 m | 3.05 m | 2.69 m x 3.05 m |
| Second Level | Bedroom 3 | 2.59 m | 3.05 m | 2.59 m x 3.05 m |
| Main Level | Dining Room | 2.95 m | 3.96 m | 2.95 m x 3.96 m |
| Main Level | Living Room | 4.27 m | 3.96 m | 4.27 m x 3.96 m |
| Main Level | Kitchen | 2.69 m | 4.17 m | 2.69 m x 4.17 m |
https://www.realtor.ca/real-estate/28798613/4-18-corbin-street-st-catharines-oakdale-456-oakdale
Interested?
Contact us for more information
Tamanna Pinumalla
Broker
RE/MAX Gold Realty Inc.
2720 North Park Drive #201
Brampton, Ontario L6S 0E9
2720 North Park Drive #201
Brampton, Ontario L6S 0E9
