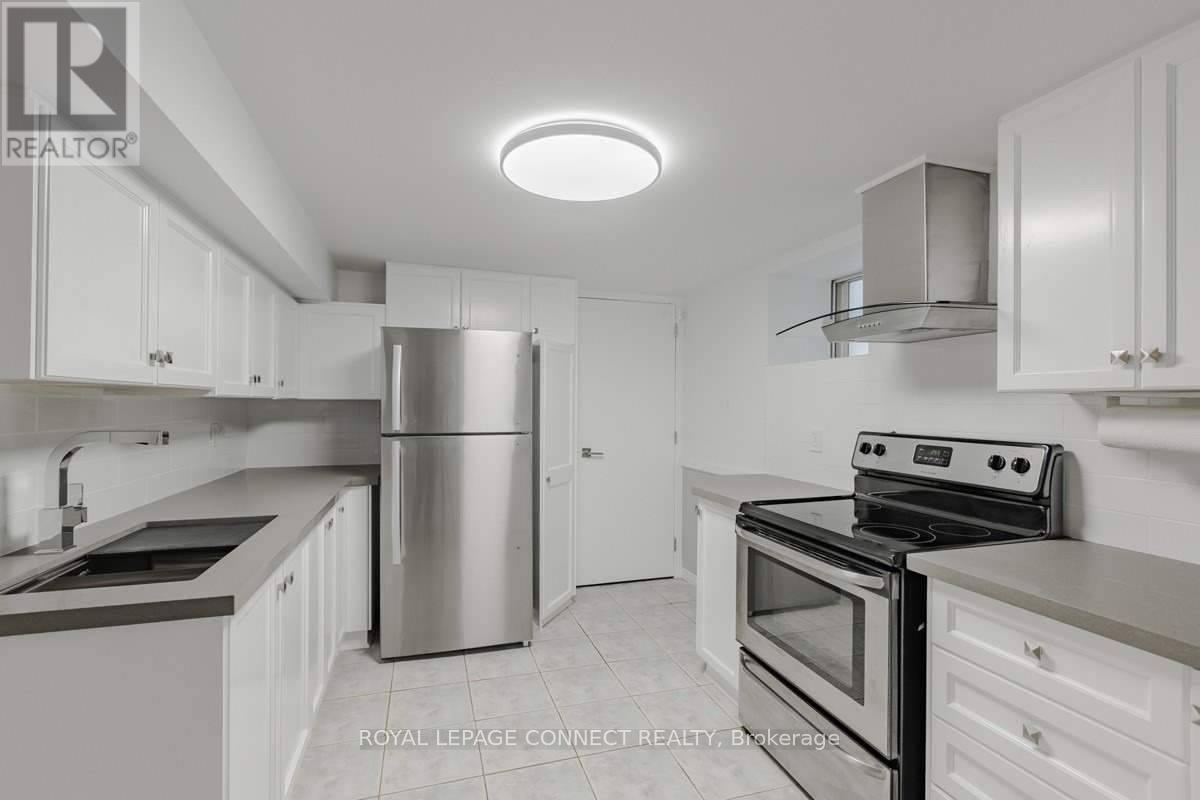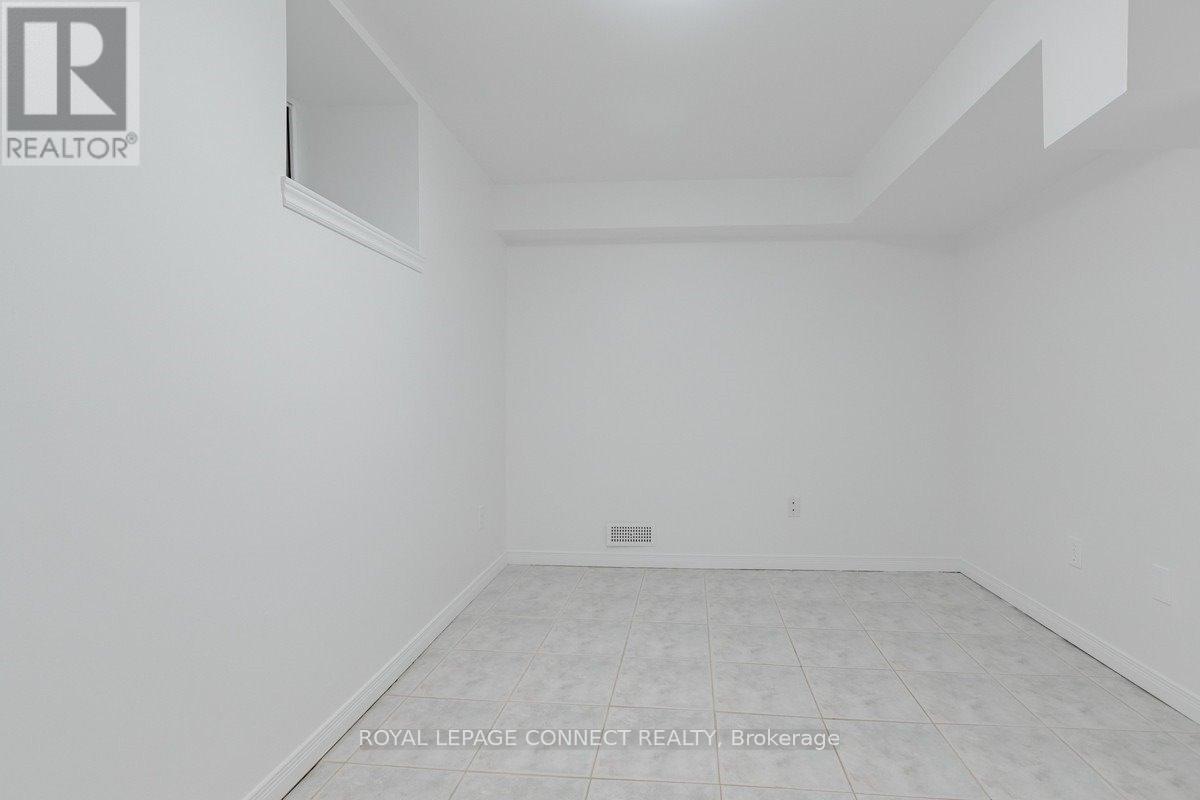4 - 159 Parkside Drive Toronto, Ontario M6R 2Y8
$1,995 Monthly
Come Home To This Light and Bright Two Bedroom, One Bathroom Basement Apartment In A Beautiful Detached House Right Across From High Park! Large Updated Chef's Kitchen With Quartz Counter, Wide Sink, Newer Appliances, Plenty Of Cupboard Space And Breakfast Bar. Spacious Open Concept Living And Dining Area. Newer Renovated Bathroom Featuring A Shower Stall And Rain Showerhead. Tiled Floors Throughout And A Window In Every Room. Great Location, Just Steps To Transit/Major Highway, Schools, High Park, Sunnyside Beach And Numerous Shops & Services On Roncesvalles And Bloor West. Onsite Coin Laundry. Shared Storage Under Stairs. Tenant Responsible For Taking Garbage, Recycling, And Compost Bins To The Curb Weekly. (id:61852)
Property Details
| MLS® Number | W12154903 |
| Property Type | Single Family |
| Community Name | Roncesvalles |
| AmenitiesNearBy | Hospital, Park, Public Transit, Schools |
| Features | Carpet Free, Laundry- Coin Operated |
Building
| BathroomTotal | 1 |
| BedroomsAboveGround | 2 |
| BedroomsTotal | 2 |
| Age | 100+ Years |
| BasementFeatures | Apartment In Basement |
| BasementType | N/a |
| ConstructionStyleAttachment | Detached |
| CoolingType | Central Air Conditioning |
| ExteriorFinish | Brick |
| FlooringType | Ceramic |
| FoundationType | Concrete |
| HeatingFuel | Natural Gas |
| HeatingType | Forced Air |
| SizeInterior | 0 - 699 Sqft |
| Type | House |
| UtilityWater | Municipal Water |
Parking
| No Garage |
Land
| Acreage | No |
| LandAmenities | Hospital, Park, Public Transit, Schools |
| Sewer | Sanitary Sewer |
| SurfaceWater | Lake/pond |
Rooms
| Level | Type | Length | Width | Dimensions |
|---|---|---|---|---|
| Basement | Living Room | 6.4 m | 2.84 m | 6.4 m x 2.84 m |
| Basement | Dining Room | 6.4 m | 2.84 m | 6.4 m x 2.84 m |
| Basement | Kitchen | 4.34 m | 2.84 m | 4.34 m x 2.84 m |
| Basement | Primary Bedroom | 2.82 m | 2.77 m | 2.82 m x 2.77 m |
| Basement | Bedroom 2 | 3.56 m | 2.54 m | 3.56 m x 2.54 m |
https://www.realtor.ca/real-estate/28326713/4-159-parkside-drive-toronto-roncesvalles-roncesvalles
Interested?
Contact us for more information
Lucy Roberts
Salesperson
311 Roncesvalles Avenue
Toronto, Ontario M6R 2M6
Edward Wang
Broker
311 Roncesvalles Avenue
Toronto, Ontario M6R 2M6




















