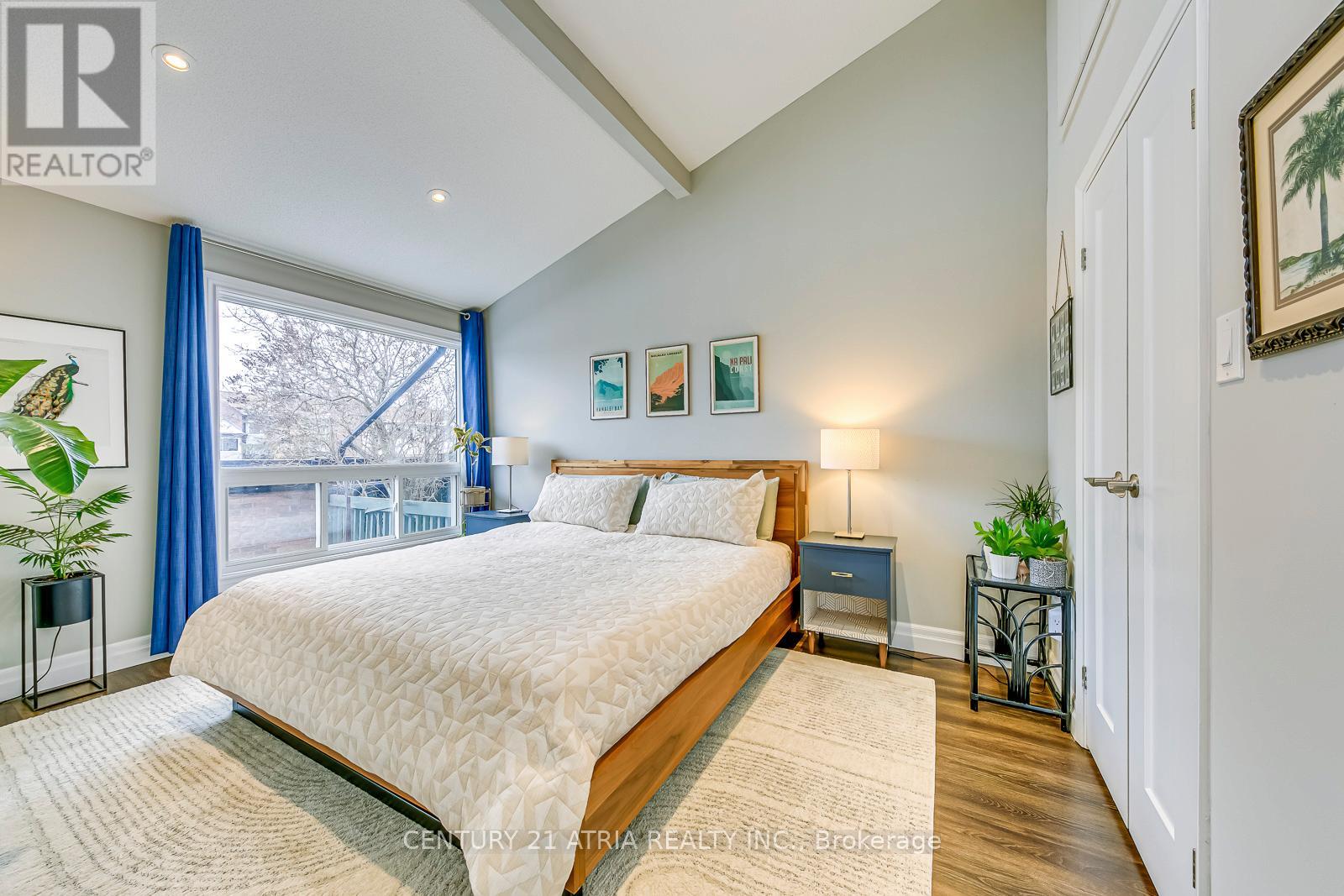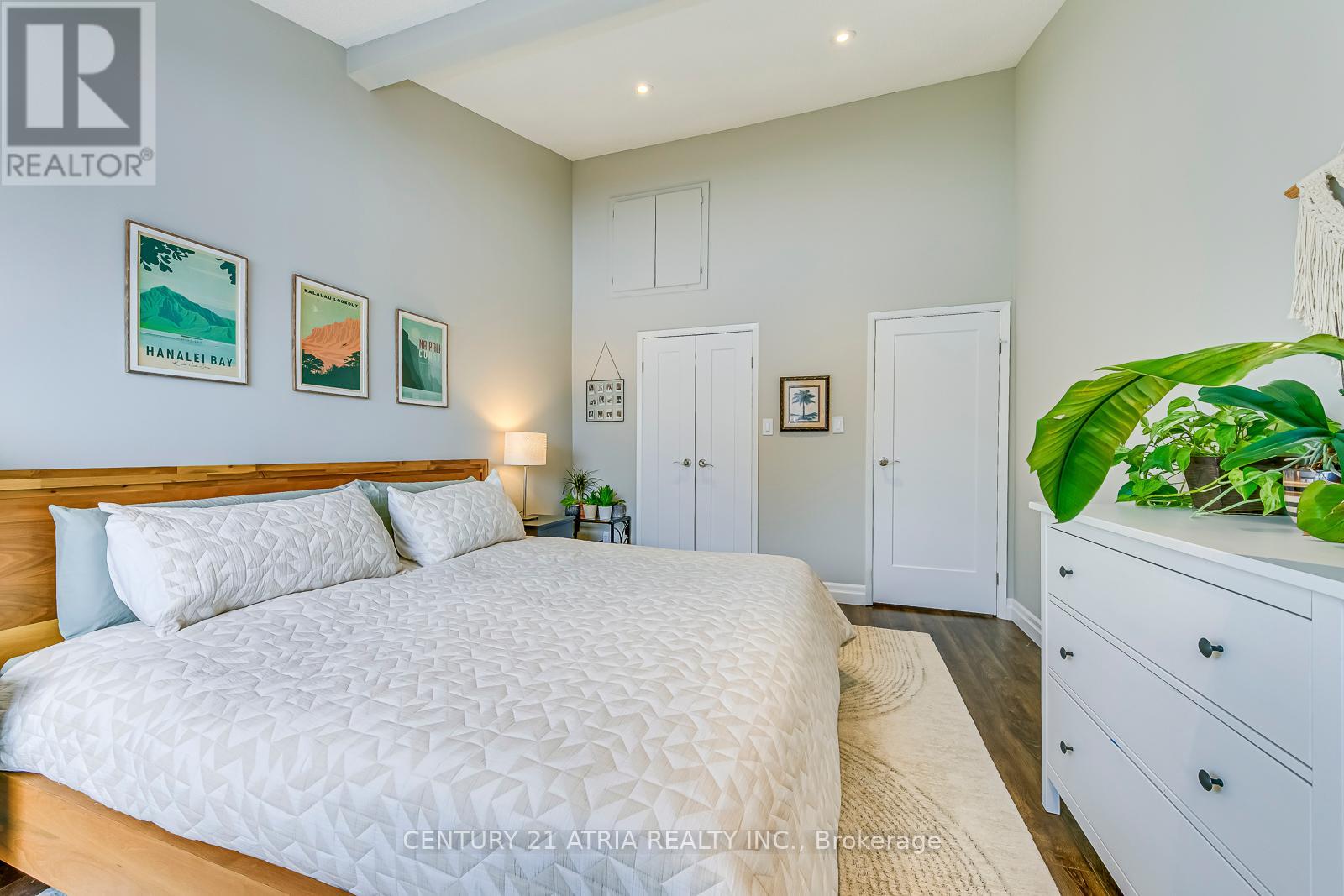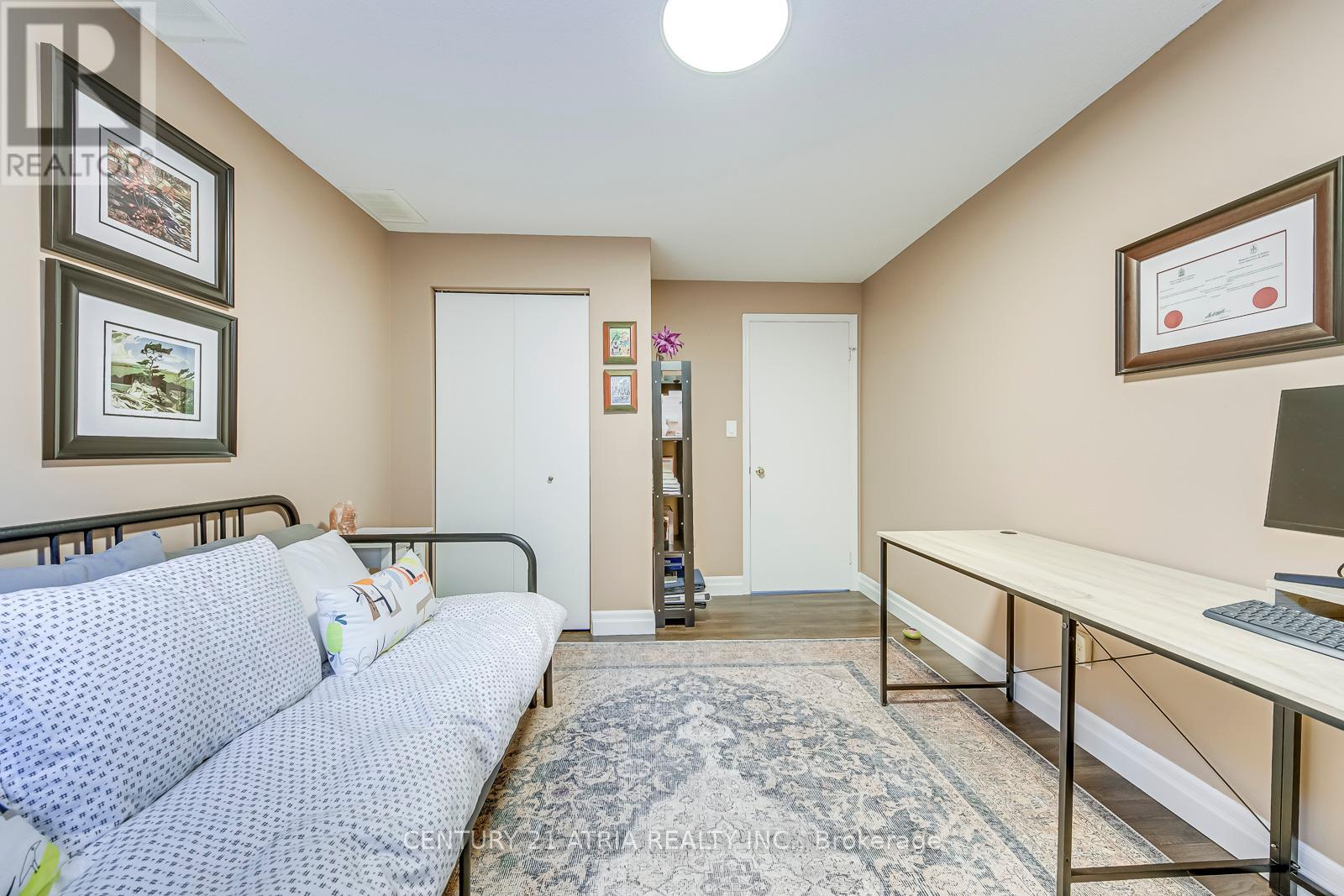4 - 1588 Kerns Road Burlington, Ontario L7P 3A7
$929,900Maintenance, Water, Common Area Maintenance, Insurance, Parking
$538.69 Monthly
Maintenance, Water, Common Area Maintenance, Insurance, Parking
$538.69 MonthlyWelcome to this stunning renovated Townhome! Featuring soaring 16-foot vaulted ceilings and expansive south-facing windows, this home is bathed in natural light. The breathtaking peninsula kitchen boasts a stylish herringbone backsplash, illuminated cabinetry, stainless steel appliances, and ample storage perfect for entertaining. The main floor primary bedroom offers vaulted ceilings, a walk-through closet, and a private 3-piece ensuite. With over 2,300 sq. ft. of total living space, including a spacious and functional basement, this home has it all! This townhouse offers easy access to highways, public transit, top-rated schools, two parks within walking distance, the Bruce Trail, Kerncliff Park & Tyandaga golf course. Don't lift a finger with these INCREDIBLE maintenance fees that include everything from Foundation to Roof such as; Brickwork, Decks, Eaves & Soffits, Fencing, Front Door, Gardens & Landscaping, Snow Removal, Foundation, Locks & Hardware, Pest Control, Porch Steps and Landing Roof, Screen Doors, Siding, Windows, Patio Doors & Exterior Paint! (id:61852)
Property Details
| MLS® Number | W12073163 |
| Property Type | Single Family |
| Community Name | Tyandaga |
| AmenitiesNearBy | Park, Place Of Worship, Schools |
| CommunityFeatures | Pet Restrictions, Community Centre |
| Features | Balcony, In Suite Laundry |
| ParkingSpaceTotal | 2 |
| Structure | Deck |
Building
| BathroomTotal | 2 |
| BedroomsAboveGround | 3 |
| BedroomsBelowGround | 1 |
| BedroomsTotal | 4 |
| Amenities | Party Room, Visitor Parking |
| Appliances | Garage Door Opener Remote(s) |
| BasementDevelopment | Finished |
| BasementType | Full (finished) |
| CoolingType | Central Air Conditioning |
| ExteriorFinish | Vinyl Siding, Brick |
| FireProtection | Security System, Smoke Detectors |
| FireplacePresent | Yes |
| FlooringType | Hardwood, Laminate |
| HeatingFuel | Natural Gas |
| HeatingType | Forced Air |
| StoriesTotal | 2 |
| SizeInterior | 1400 - 1599 Sqft |
| Type | Row / Townhouse |
Parking
| Detached Garage | |
| Garage |
Land
| Acreage | No |
| LandAmenities | Park, Place Of Worship, Schools |
Rooms
| Level | Type | Length | Width | Dimensions |
|---|---|---|---|---|
| Second Level | Bedroom 2 | 4.27 m | 3.05 m | 4.27 m x 3.05 m |
| Second Level | Bedroom 3 | 4.11 m | 3.2 m | 4.11 m x 3.2 m |
| Basement | Bedroom 4 | 3.12 m | 4.03 m | 3.12 m x 4.03 m |
| Basement | Media | 6.09 m | 3.65 m | 6.09 m x 3.65 m |
| Basement | Media | 3.65 m | 3.2 m | 3.65 m x 3.2 m |
| Main Level | Living Room | 6.12 m | 3.66 m | 6.12 m x 3.66 m |
| Main Level | Kitchen | 3.66 m | 3.65 m | 3.66 m x 3.65 m |
| Main Level | Dining Room | 3.96 m | 3.65 m | 3.96 m x 3.65 m |
| Main Level | Primary Bedroom | 4.27 m | 3.05 m | 4.27 m x 3.05 m |
https://www.realtor.ca/real-estate/28145728/4-1588-kerns-road-burlington-tyandaga-tyandaga
Interested?
Contact us for more information
Brendon Alexandre Schembri
Salesperson
501 Queen St W #200
Toronto, Ontario M5V 2B4









































