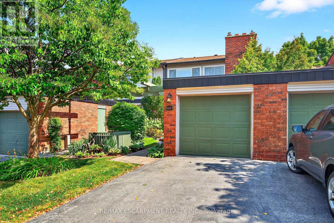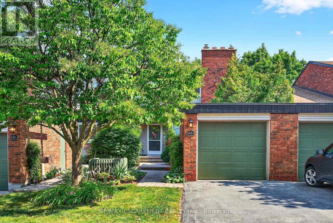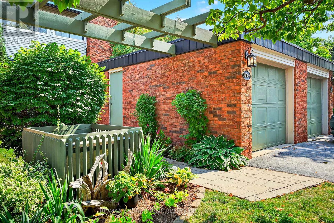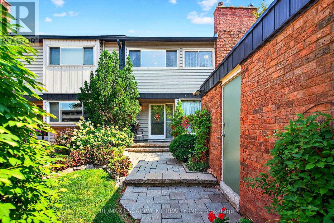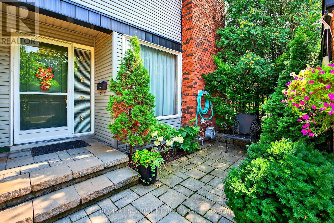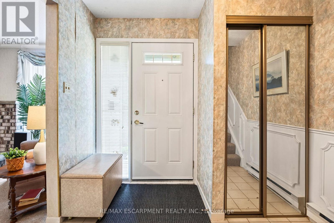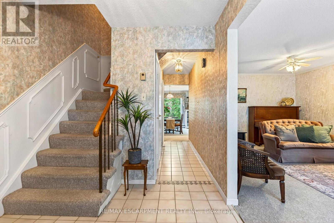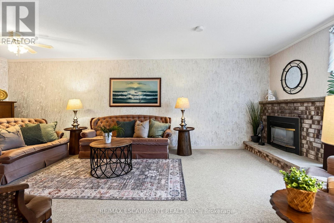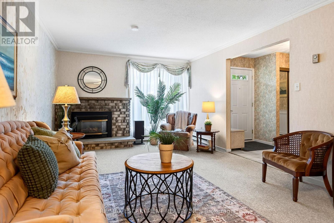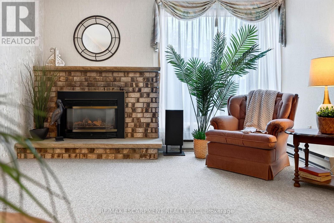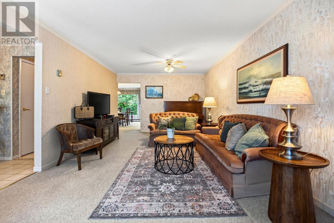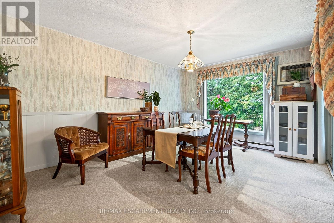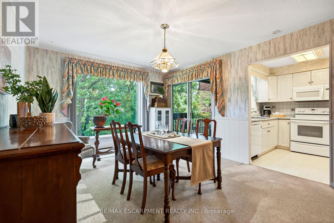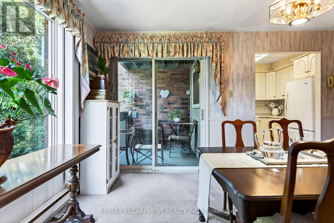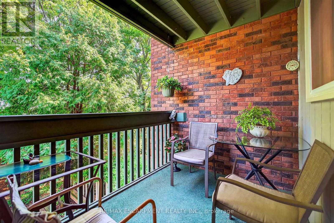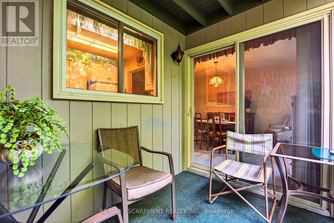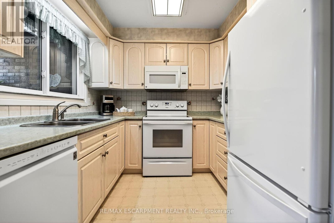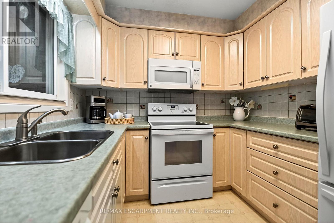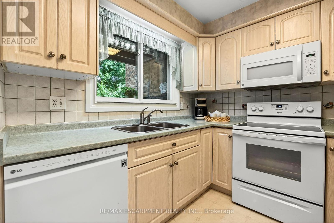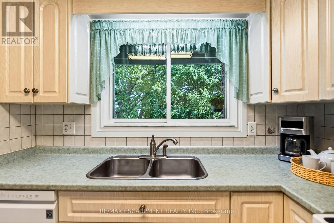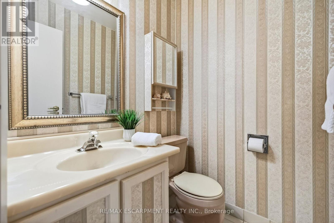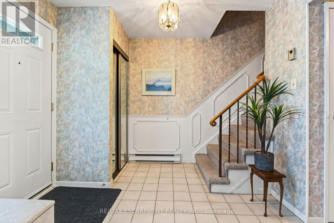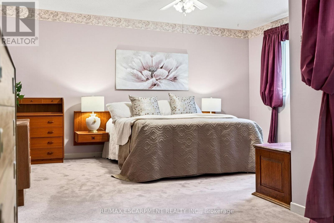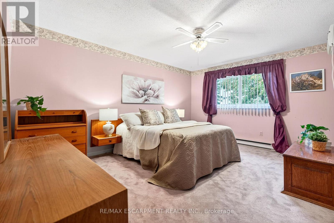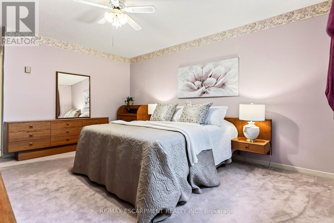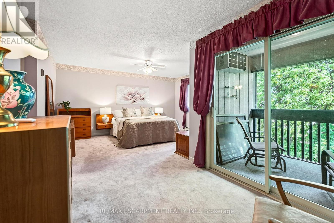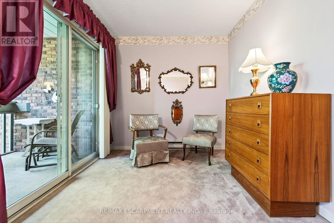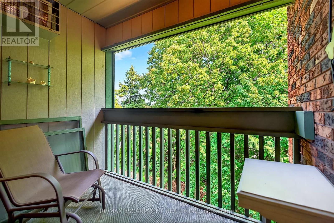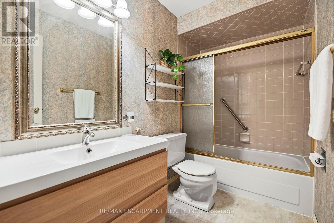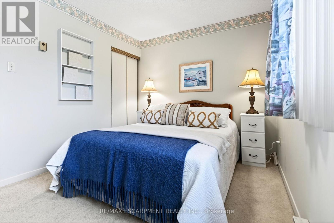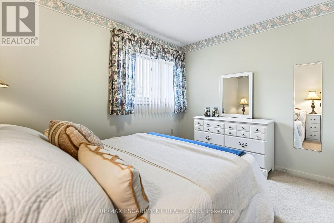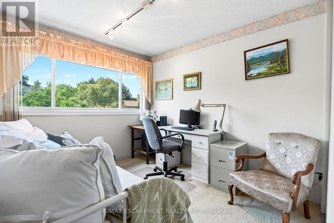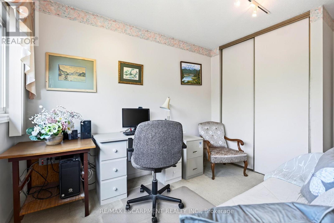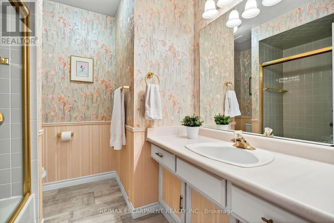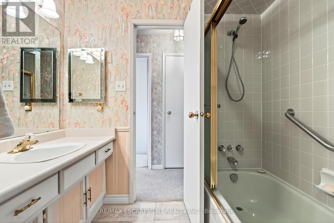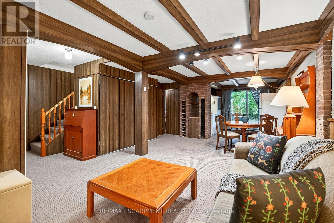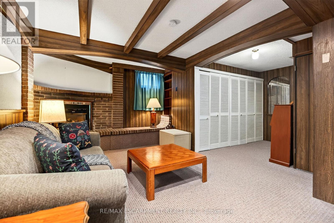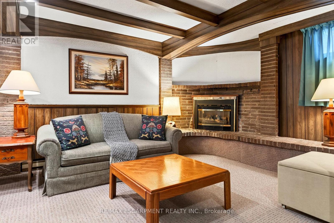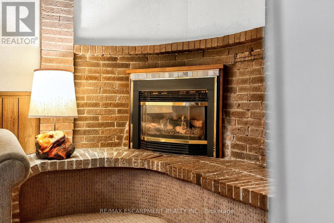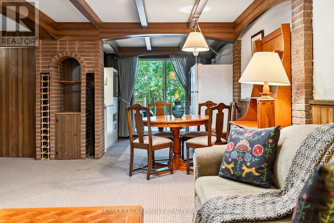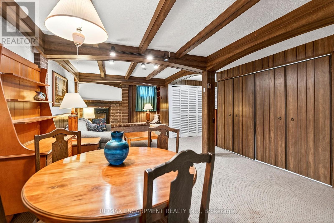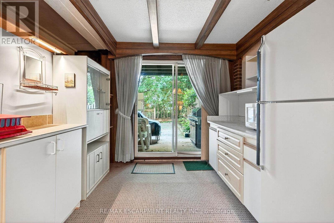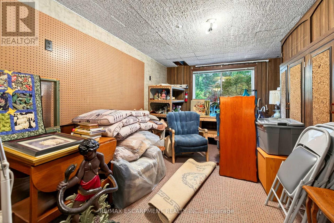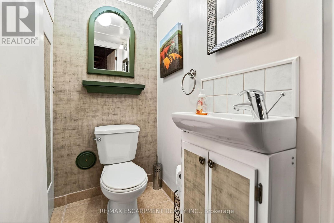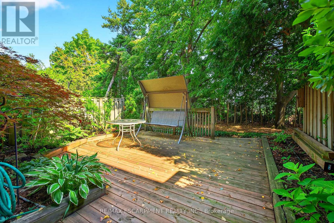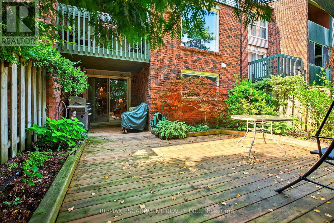4 - 1552 Kerns Road Burlington, Ontario L7P 3A7
$799,000Maintenance, Insurance, Water, Parking
$655 Monthly
Maintenance, Insurance, Water, Parking
$655 MonthlyWelcome to this meticulously maintained three-bedroom townhouse in Burlington's prestigious Tyandaga neighbourhood. Perfectly located in an exclusive, well-managed complex, residents enjoy premium amenities including a sparkling outdoor pool, party room, and beautifully landscaped grounds. Inside, this home offers bright, spacious living with two private balconies and a walkout basement that opens directly to lush green space ideal for relaxing or entertaining. The gardens are carefully tended, creating a peaceful, park-like setting. Additional features include a large garage, convenient guest parking right outside your door, and generous storage throughout. Whether you're a first-time buyer seeking a move-in ready home or someone looking to downsize without compromise, this property offers the perfect blend of comfort, convenience, and community. Enjoy all that Tyandaga living has to offer with golf, trails, shops, and major highways just minutes away. RSA. (id:61852)
Property Details
| MLS® Number | W12398741 |
| Property Type | Single Family |
| Community Name | Tyandaga |
| AmenitiesNearBy | Hospital, Park, Place Of Worship |
| CommunityFeatures | Pet Restrictions |
| EquipmentType | Water Heater |
| Features | Balcony, Carpet Free, In Suite Laundry |
| ParkingSpaceTotal | 2 |
| PoolType | Indoor Pool |
| RentalEquipmentType | Water Heater |
Building
| BathroomTotal | 4 |
| BedroomsAboveGround | 3 |
| BedroomsBelowGround | 1 |
| BedroomsTotal | 4 |
| Age | 51 To 99 Years |
| Amenities | Party Room, Visitor Parking, Fireplace(s) |
| Appliances | Garage Door Opener Remote(s), Dishwasher, Dryer, Microwave, Hood Fan, Stove, Washer, Window Coverings, Refrigerator |
| BasementDevelopment | Finished |
| BasementType | Full (finished) |
| ExteriorFinish | Brick, Vinyl Siding |
| FireplacePresent | Yes |
| FireplaceTotal | 2 |
| FoundationType | Concrete |
| HalfBathTotal | 2 |
| HeatingFuel | Electric |
| HeatingType | Baseboard Heaters |
| StoriesTotal | 2 |
| SizeInterior | 1400 - 1599 Sqft |
| Type | Row / Townhouse |
Parking
| Attached Garage | |
| Garage |
Land
| Acreage | No |
| LandAmenities | Hospital, Park, Place Of Worship |
Rooms
| Level | Type | Length | Width | Dimensions |
|---|---|---|---|---|
| Second Level | Primary Bedroom | 4.7 m | 3.66 m | 4.7 m x 3.66 m |
| Second Level | Bedroom | 3.81 m | 2.72 m | 3.81 m x 2.72 m |
| Second Level | Bedroom | 3.51 m | 2.82 m | 3.51 m x 2.82 m |
| Basement | Family Room | 9.58 m | 4.09 m | 9.58 m x 4.09 m |
| Basement | Bedroom | 5.03 m | 5.17 m | 5.03 m x 5.17 m |
| Main Level | Living Room | 7.14 m | 3.81 m | 7.14 m x 3.81 m |
| Main Level | Kitchen | 2.67 m | 2.57 m | 2.67 m x 2.57 m |
| Main Level | Dining Room | 3.61 m | 4.7 m | 3.61 m x 4.7 m |
https://www.realtor.ca/real-estate/28852302/4-1552-kerns-road-burlington-tyandaga-tyandaga
Interested?
Contact us for more information
Drew Woolcott
Broker
