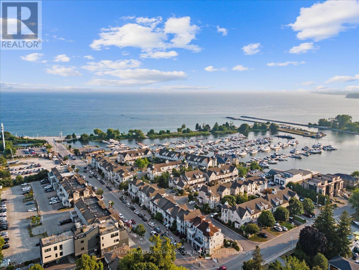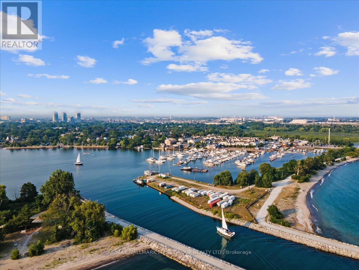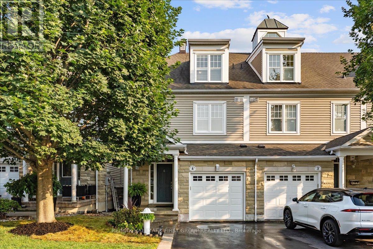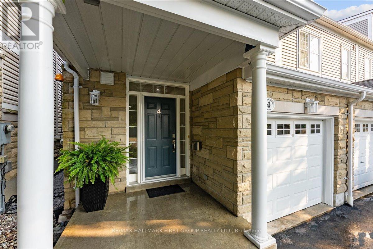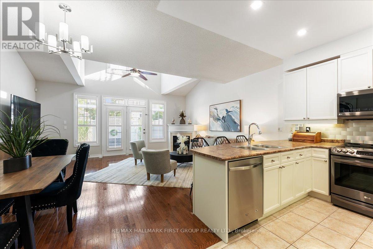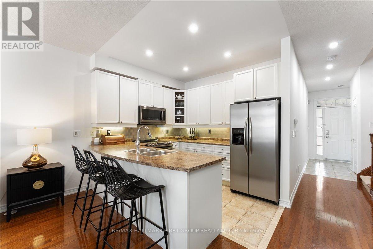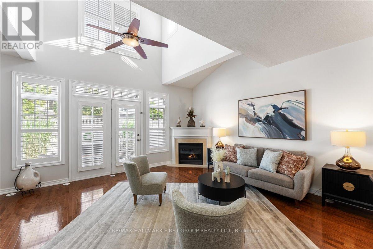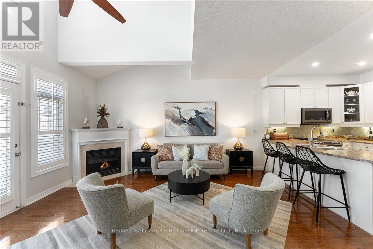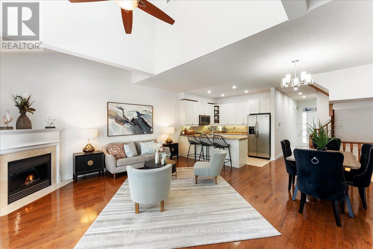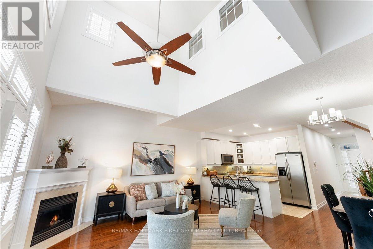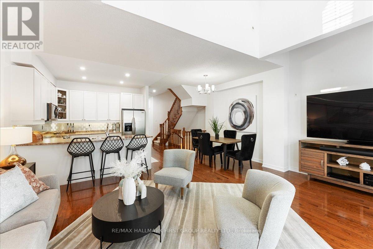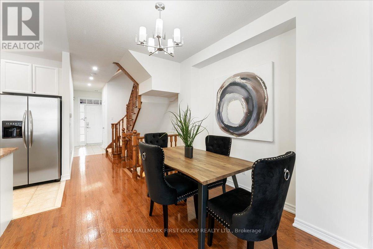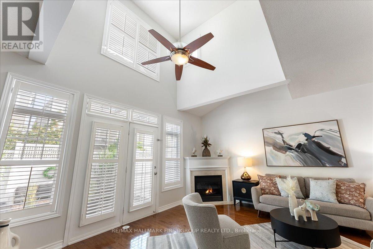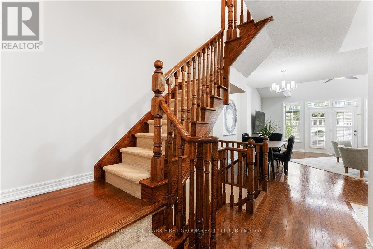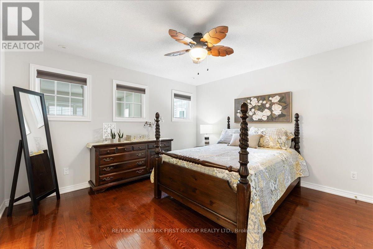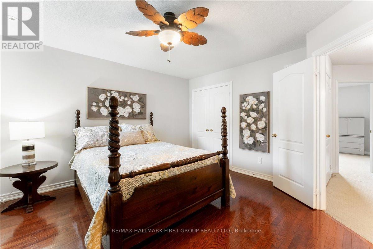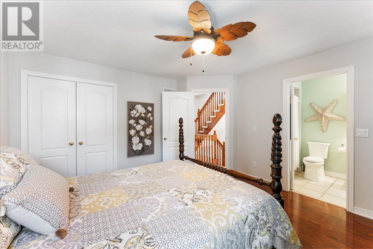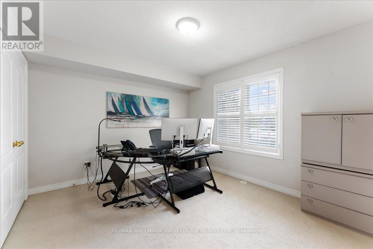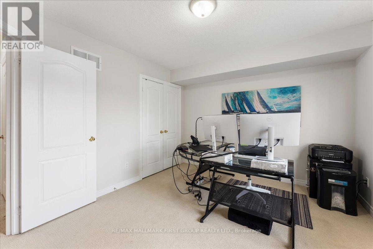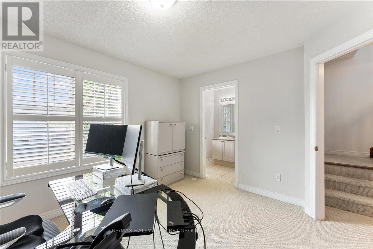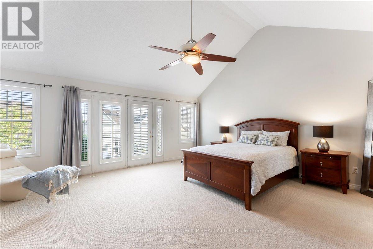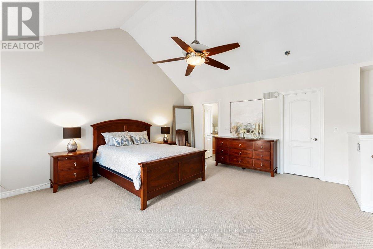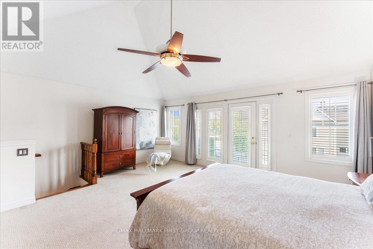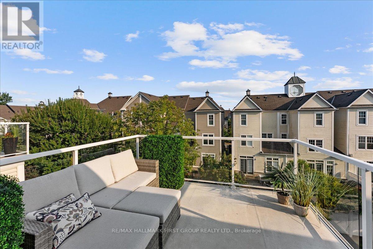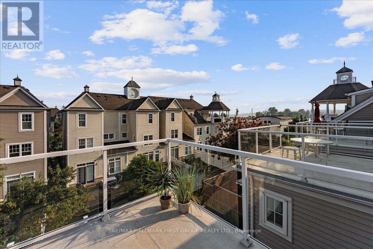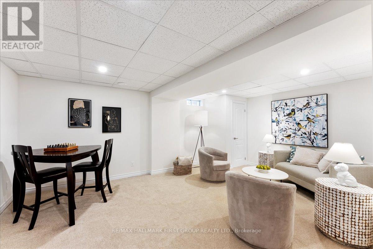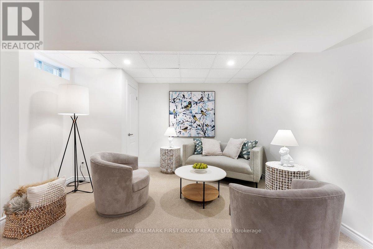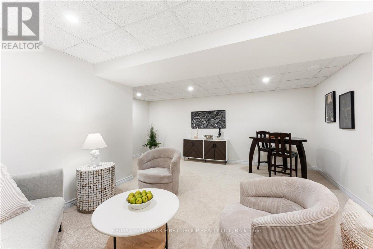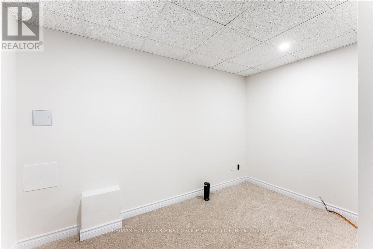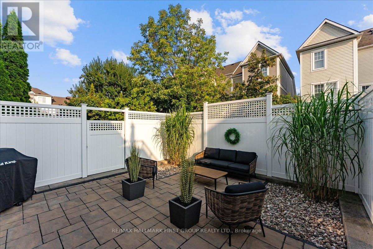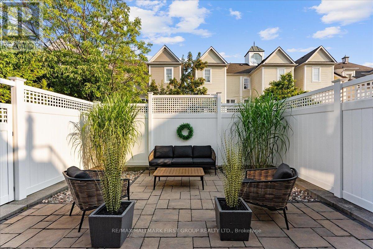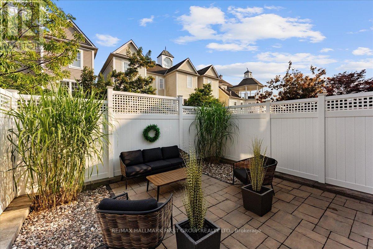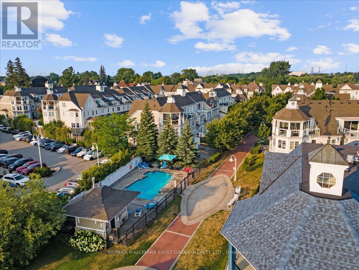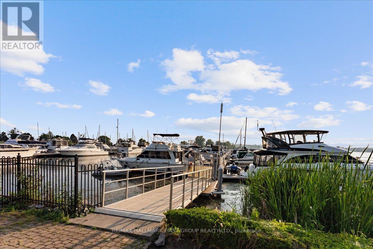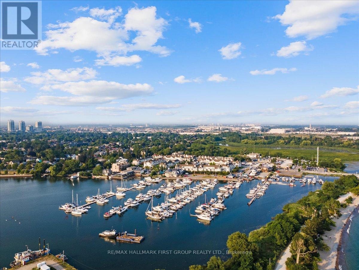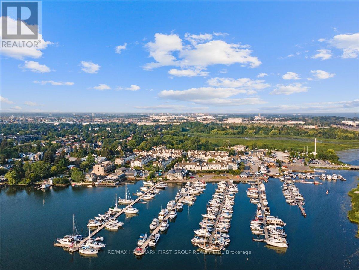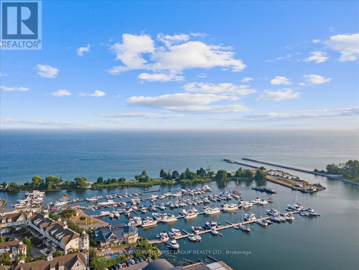4 - 1295 Wharf Street Pickering, Ontario L1W 1A2
$1,050,000
Experience resort-inspired living in the coveted Frenchman's Bay Village! This bright FREEHOLD end-unit townhome blends modern style, everyday luxury, and unbeatable convenience. A covered front porch opens into a spacious, open-concept main floor featuring vaulted ceilings, gleaming hardwood floors, and a seamless flow through the living, dining, and kitchen areas. The gourmet kitchen impresses with abundant counter and cabinet space, stainless steel appliances, and an oversized breakfast bar overlooking the great room. From here, walk out to your private, fully fenced backyard oasis - professionally landscaped and perfect for relaxing or entertaining. The entire third floor is reserved for the primary retreat, complete with vaulted ceilings, a walk-in closet, a spa-like 5-piece ensuite, and a sun-filled rooftop balcony with sweeping southern views of Frenchman's Bay. The second level offers two generously sized bedrooms, each with its own 4-piece ensuite and ample storage. A finished basement extends your living space with a large recreation room and a versatile bonus area ideal for a home office, gym, or playroom. Residents also enjoy access to the community's inground pool - perfect for summer days without the upkeep. With three car parking and a prime location just steps to the waterfront, beach, trails, parks, schools, and a vibrant mix of cafes, yoga studios, and local shops, this home offers the best of lakeside living in one of Pickering's most desirable communities. (id:61852)
Property Details
| MLS® Number | E12440530 |
| Property Type | Single Family |
| Neigbourhood | Fairport |
| Community Name | Bay Ridges |
| AmenitiesNearBy | Beach, Marina |
| EquipmentType | Water Heater |
| ParkingSpaceTotal | 3 |
| PoolType | Inground Pool |
| RentalEquipmentType | Water Heater |
| Structure | Patio(s) |
Building
| BathroomTotal | 4 |
| BedroomsAboveGround | 3 |
| BedroomsTotal | 3 |
| Appliances | Dishwasher, Dryer, Microwave, Stove, Washer, Window Coverings, Refrigerator |
| BasementDevelopment | Finished |
| BasementType | N/a (finished) |
| ConstructionStyleAttachment | Attached |
| CoolingType | Central Air Conditioning |
| ExteriorFinish | Vinyl Siding, Stone |
| FireplacePresent | Yes |
| FlooringType | Hardwood, Carpeted |
| FoundationType | Poured Concrete |
| HalfBathTotal | 1 |
| HeatingFuel | Natural Gas |
| HeatingType | Forced Air |
| StoriesTotal | 3 |
| SizeInterior | 1500 - 2000 Sqft |
| Type | Row / Townhouse |
| UtilityWater | Municipal Water |
Parking
| Garage |
Land
| Acreage | No |
| LandAmenities | Beach, Marina |
| LandscapeFeatures | Landscaped |
| Sewer | Sanitary Sewer |
| SizeDepth | 93 Ft ,6 In |
| SizeFrontage | 22 Ft ,8 In |
| SizeIrregular | 22.7 X 93.5 Ft |
| SizeTotalText | 22.7 X 93.5 Ft |
| SurfaceWater | Lake/pond |
Rooms
| Level | Type | Length | Width | Dimensions |
|---|---|---|---|---|
| Second Level | Bedroom 2 | 3.99 m | 4.06 m | 3.99 m x 4.06 m |
| Second Level | Bedroom 3 | 4 m | 3.34 m | 4 m x 3.34 m |
| Third Level | Primary Bedroom | 5.73 m | 5.25 m | 5.73 m x 5.25 m |
| Basement | Recreational, Games Room | 5.49 m | 5.56 m | 5.49 m x 5.56 m |
| Basement | Office | 3.35 m | 2.83 m | 3.35 m x 2.83 m |
| Main Level | Foyer | 5.12 m | 1.83 m | 5.12 m x 1.83 m |
| Main Level | Kitchen | 3.11 m | 2.6 m | 3.11 m x 2.6 m |
| Main Level | Dining Room | 2.8 m | 2.67 m | 2.8 m x 2.67 m |
| Main Level | Great Room | 5.74 m | 3.47 m | 5.74 m x 3.47 m |
https://www.realtor.ca/real-estate/28942198/4-1295-wharf-street-pickering-bay-ridges-bay-ridges
Interested?
Contact us for more information
Shannon Lindsey Mclean
Broker
1154 Kingston Road
Pickering, Ontario L1V 1B4
Brandon Mclean
Salesperson
1154 Kingston Road
Pickering, Ontario L1V 1B4
Jessica Norn
Salesperson
1154 Kingston Road
Pickering, Ontario L1V 1B4
