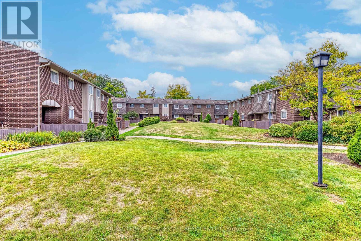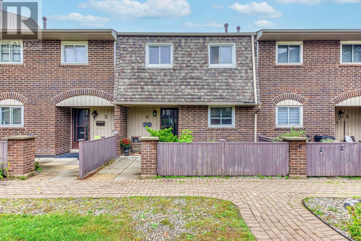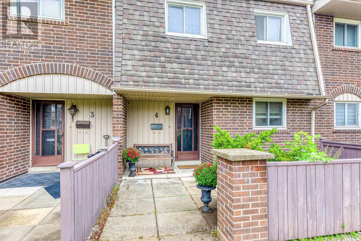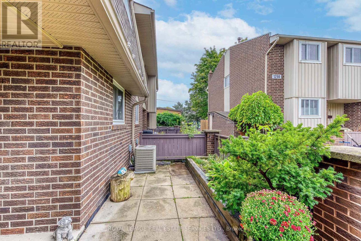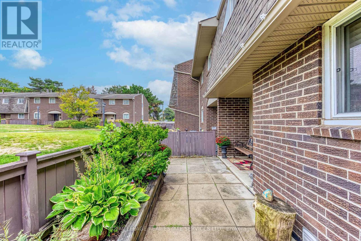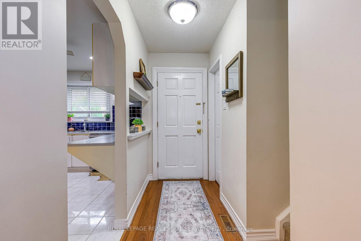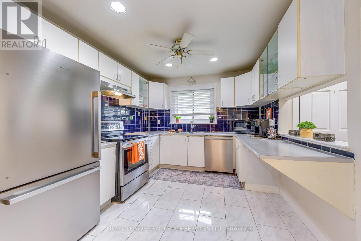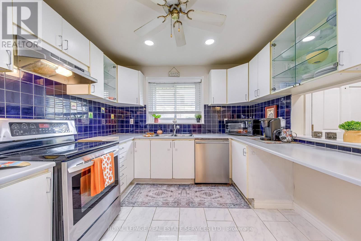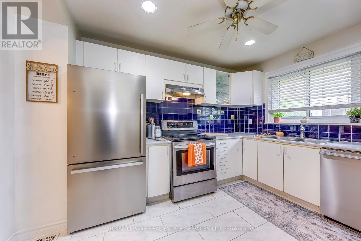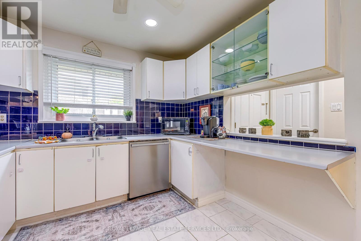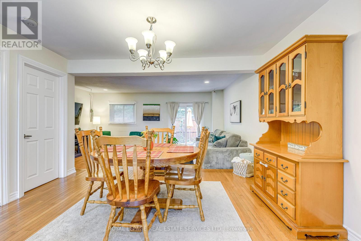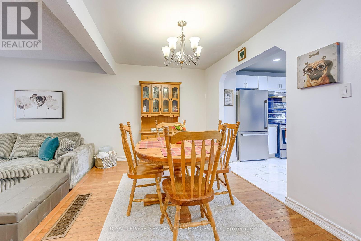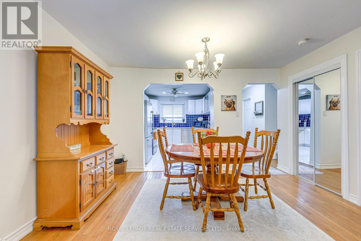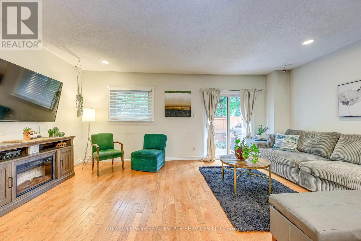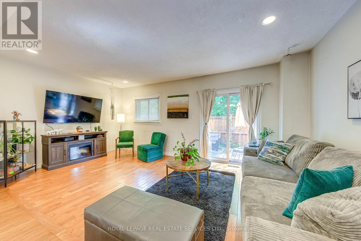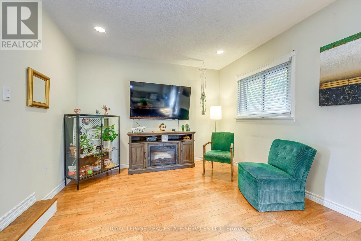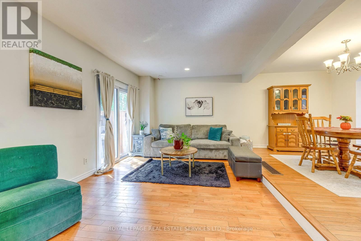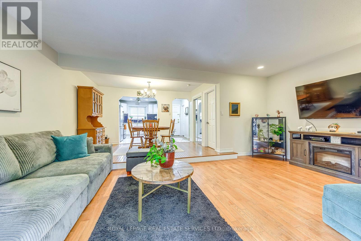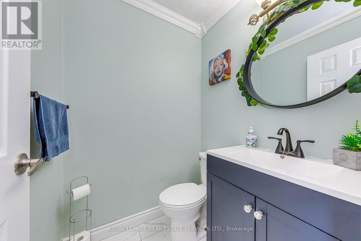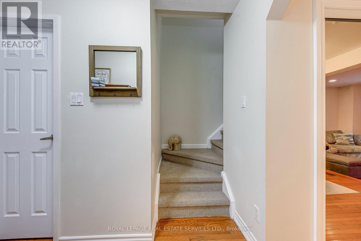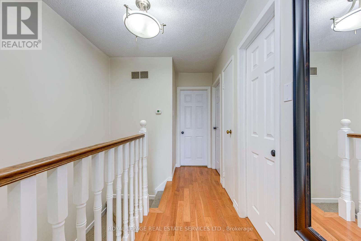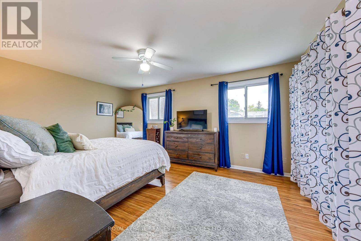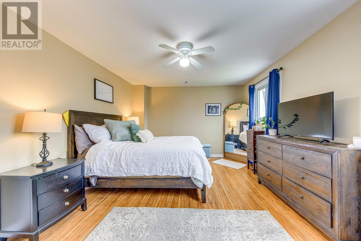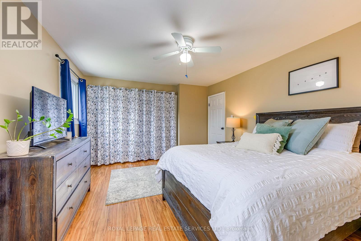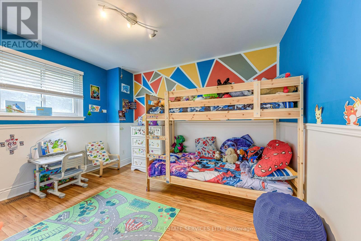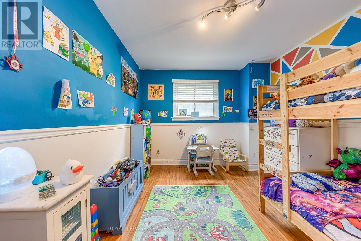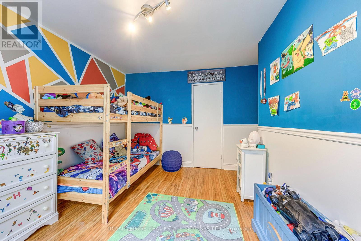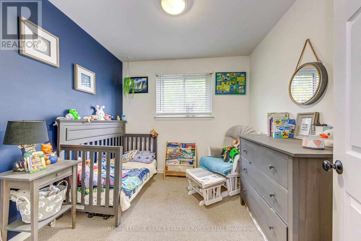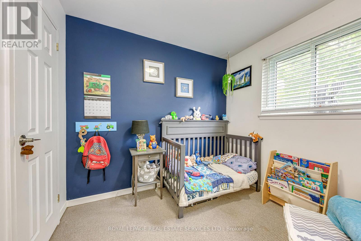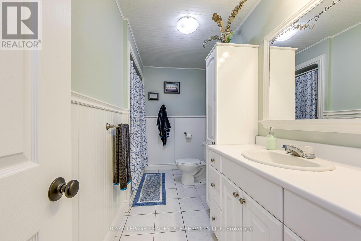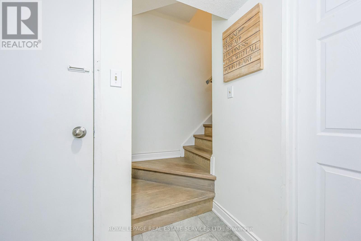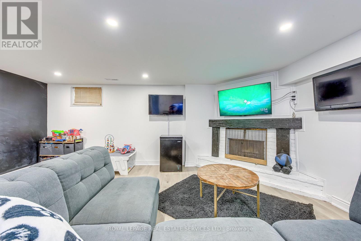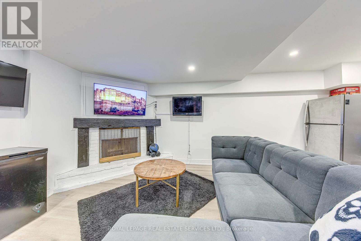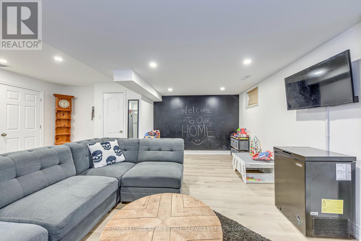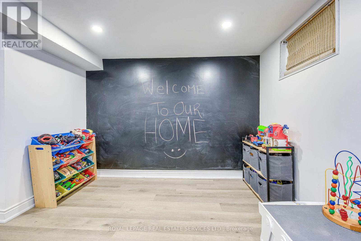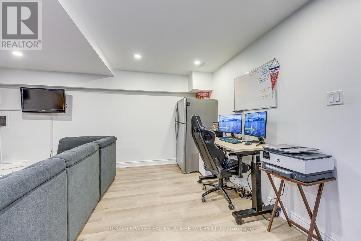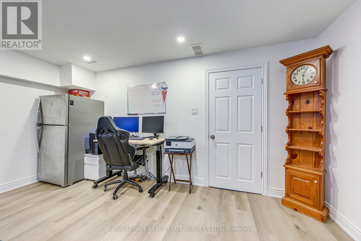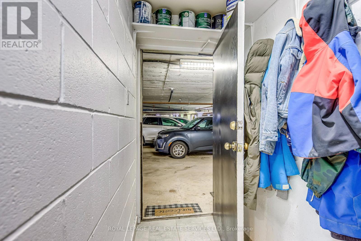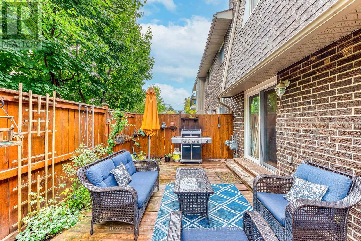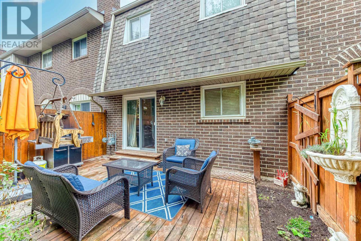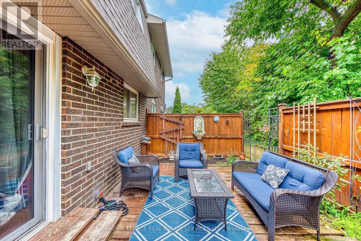4 - 1294 Guelph Line Burlington, Ontario L7P 2S9
$640,000Maintenance, Common Area Maintenance, Insurance, Water, Parking
$455.20 Monthly
Maintenance, Common Area Maintenance, Insurance, Water, Parking
$455.20 MonthlyWelcome to this beautiful 3 Bedroom, 3 Bathroom Home, nestled in the desirable Mountain Gardens Parkette neighbourhood in Burlington. Spacious open concept main floor, perfect for modern living. The Living area flows freely through to back gardens for peace and tranquility. Upstairs you will find 3 generously sized bedrooms, Large Bathroom, The Primary provides a cozy retreat with wall to wall closet. Picturesque windows for loads of light. Lower level you will find a 2024 renovated Rec Room with a huge CHALK WALL for kiddies..great for entertaining. Complete with separate entrance to your parked cars underground. Safe & secure for any family wanting a Perfect Starter Townhouse for first time home owners, excellently priced and ready for the next adventure. This home will not disappoint. From the Wood Floors to the beautiful Stainless Steel Appliances (under two years) Close to schools, shopping, transit, parks, QEW, 407 (id:61852)
Property Details
| MLS® Number | W12420890 |
| Property Type | Single Family |
| Community Name | Mountainside |
| CommunityFeatures | Pet Restrictions |
| EquipmentType | Water Heater |
| Features | In Suite Laundry |
| ParkingSpaceTotal | 2 |
| RentalEquipmentType | Water Heater |
| Structure | Deck, Patio(s) |
Building
| BathroomTotal | 3 |
| BedroomsAboveGround | 3 |
| BedroomsTotal | 3 |
| Amenities | Storage - Locker |
| Appliances | Garage Door Opener Remote(s), All, Dishwasher, Dryer, Stove, Washer, Refrigerator |
| BasementDevelopment | Finished |
| BasementFeatures | Separate Entrance, Walk Out |
| BasementType | N/a (finished) |
| CoolingType | Central Air Conditioning |
| ExteriorFinish | Brick |
| FireplacePresent | Yes |
| FlooringType | Hardwood, Laminate, Carpeted, Vinyl |
| HalfBathTotal | 1 |
| HeatingFuel | Natural Gas |
| HeatingType | Forced Air |
| StoriesTotal | 2 |
| SizeInterior | 1200 - 1399 Sqft |
| Type | Row / Townhouse |
Parking
| Underground | |
| Garage |
Land
| Acreage | No |
| ZoningDescription | Rm4109 |
Rooms
| Level | Type | Length | Width | Dimensions |
|---|---|---|---|---|
| Second Level | Primary Bedroom | 3.7 m | 5.1 m | 3.7 m x 5.1 m |
| Second Level | Bedroom 2 | 3.7 m | 3.1 m | 3.7 m x 3.1 m |
| Second Level | Bedroom 3 | 2.7 m | 2.7 m | 2.7 m x 2.7 m |
| Second Level | Bathroom | Measurements not available | ||
| Basement | Laundry Room | Measurements not available | ||
| Basement | Recreational, Games Room | 5.6 m | 5.63 m | 5.6 m x 5.63 m |
| Basement | Bathroom | Measurements not available | ||
| Ground Level | Kitchen | 3.84 m | 3.12 m | 3.84 m x 3.12 m |
| Ground Level | Dining Room | 2.84 m | 4.04 m | 2.84 m x 4.04 m |
| Ground Level | Living Room | 3.28 m | 5.85 m | 3.28 m x 5.85 m |
| Ground Level | Bathroom | Measurements not available |
https://www.realtor.ca/real-estate/28900312/4-1294-guelph-line-burlington-mountainside-mountainside
Interested?
Contact us for more information
Jeanne Lenore Shone
Salesperson
2520 Eglinton Ave West #207c
Mississauga, Ontario L5M 0Y4
