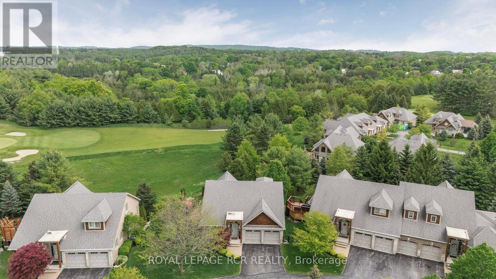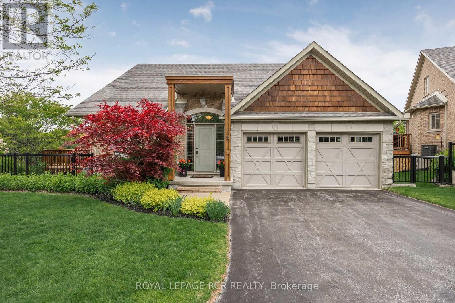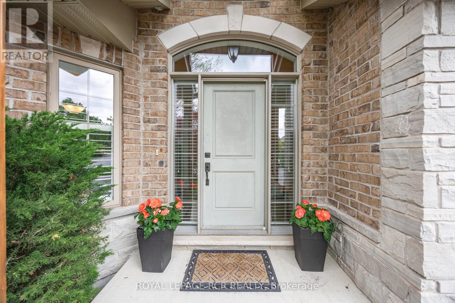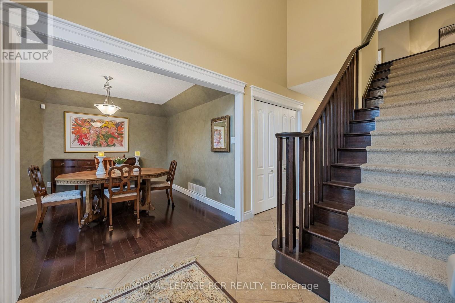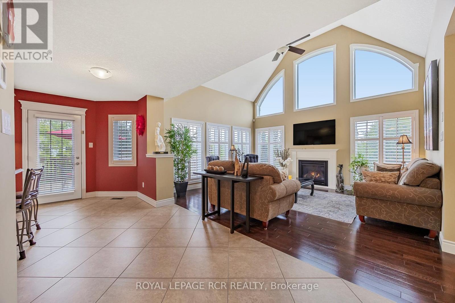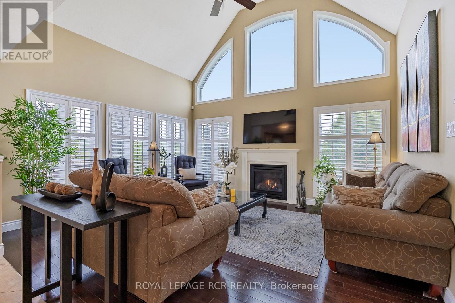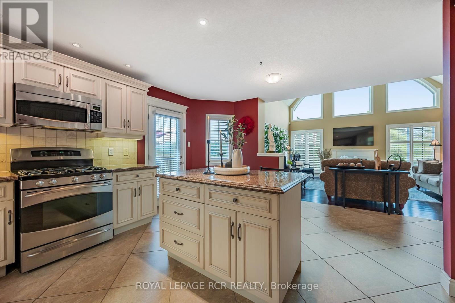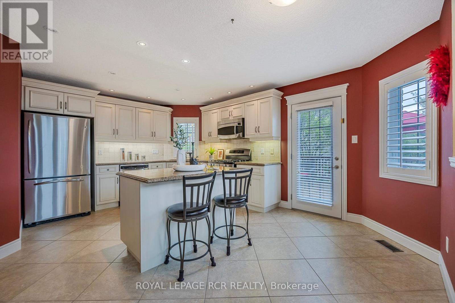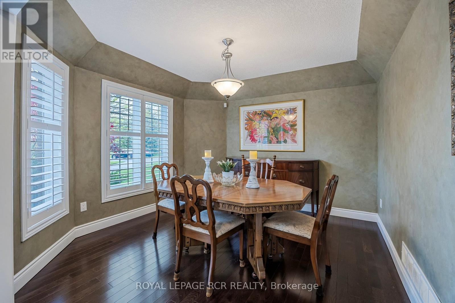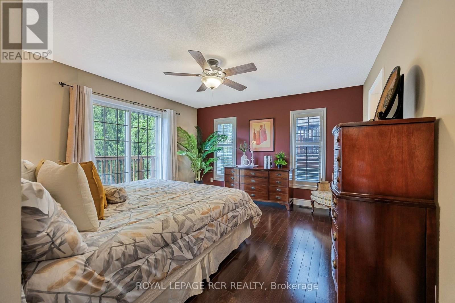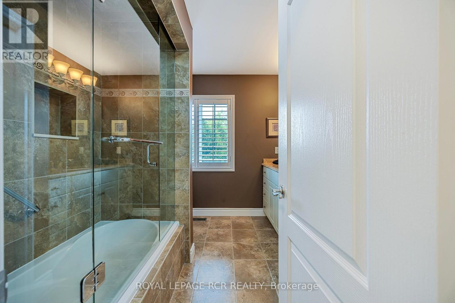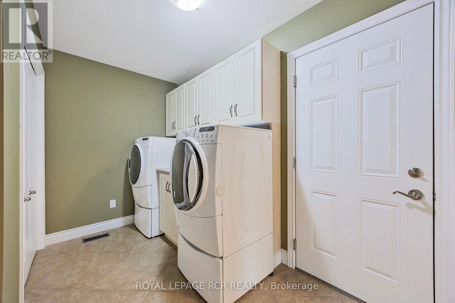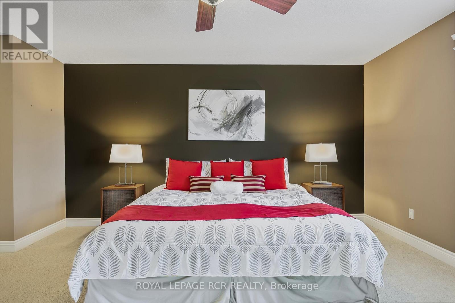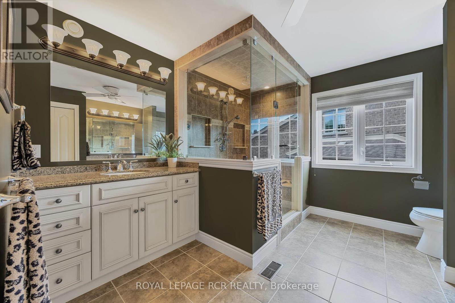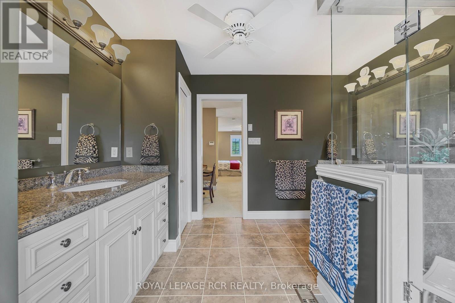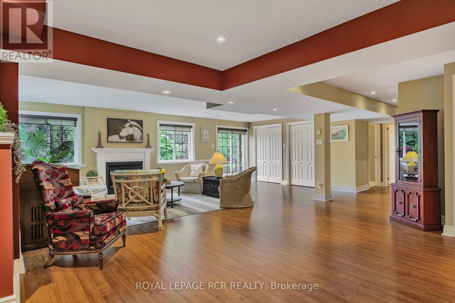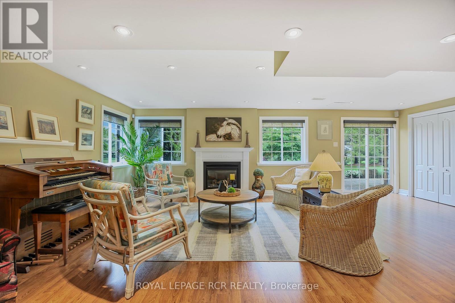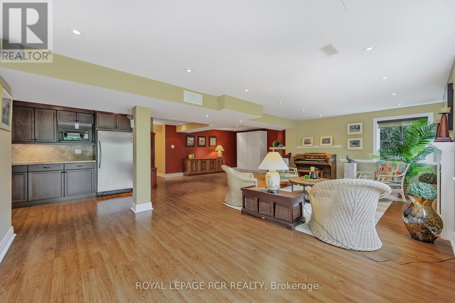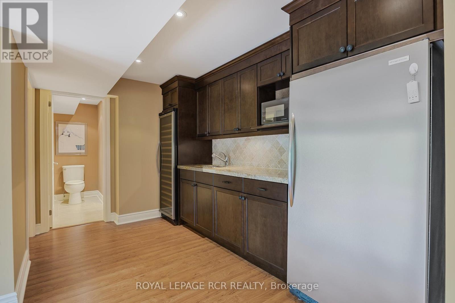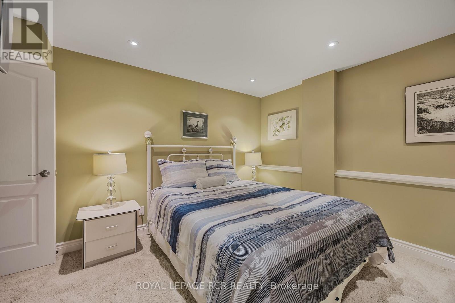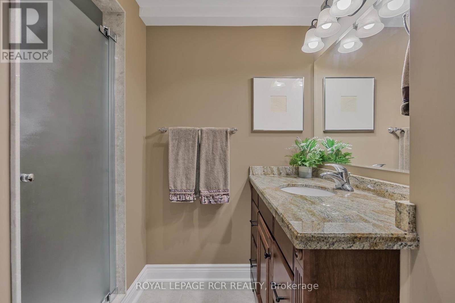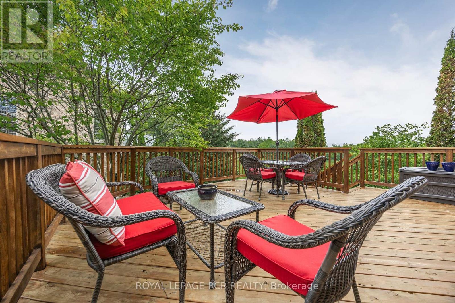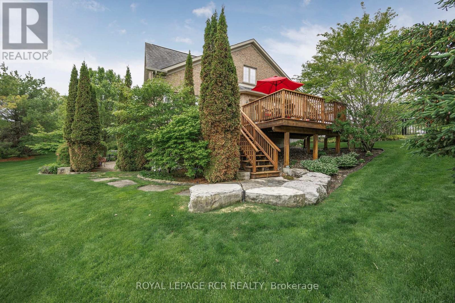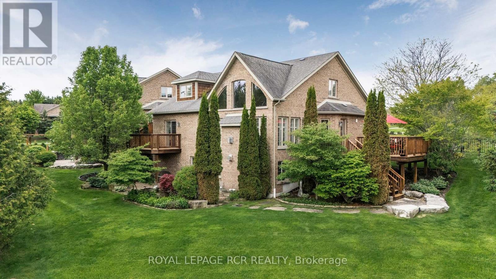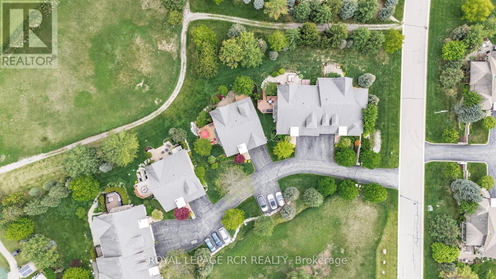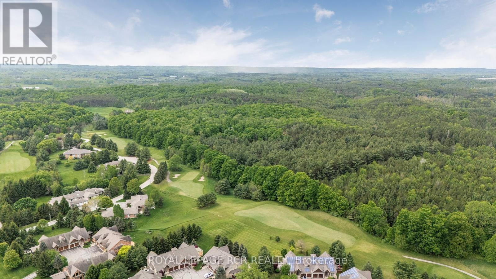4 - 1 Reddington Drive Caledon, Ontario L7E 4C4
$1,525,000Maintenance, Common Area Maintenance, Insurance, Parking
$500 Monthly
Maintenance, Common Area Maintenance, Insurance, Parking
$500 MonthlyPlease view virtual tour. Worry free living at it's best. This rare detached bungaloft, situated in exclusive Legacy Pines of Palgrave, offers all of the Adult Lifestyle Community without giving up a sense of privacy. The residence has an open concept great room feel complete with upgraded kitchen, cathedral ceilings in the living room and a separate dining room for formal entertaining. The main level bedroom with adjacent 4 piece bath allows guests their own get away. The massive upper level Primary is impressive with a 5 piece ensuite with steam shower and enormous walk-in closet. For large gatherings, the lower level has a huge recreation/games room which is complimented by a gorgeous Fireplace, built-in bar and walkout to the patio for those lovely summer days. The main level deck is perfect for bbq season. Minutes to the Caledon Equestrian Park. The communities 9 hole golf course and club house make Legacy Pines a place one wants to call home. (id:61852)
Property Details
| MLS® Number | W12188923 |
| Property Type | Single Family |
| Community Name | Rural Caledon |
| AmenitiesNearBy | Golf Nearby |
| CommunityFeatures | Pets Allowed With Restrictions |
| EquipmentType | Water Heater |
| Features | Cul-de-sac, Wooded Area, Rolling, Conservation/green Belt, Balcony |
| ParkingSpaceTotal | 4 |
| RentalEquipmentType | Water Heater |
| Structure | Clubhouse, Tennis Court, Deck, Patio(s) |
Building
| BathroomTotal | 3 |
| BedroomsAboveGround | 2 |
| BedroomsBelowGround | 1 |
| BedroomsTotal | 3 |
| Amenities | Party Room |
| Appliances | Garage Door Opener Remote(s), Water Heater, Water Softener, Water Treatment, Dishwasher, Dryer, Microwave, Stove, Wall Mounted Tv, Washer, Wine Fridge, Refrigerator |
| BasementDevelopment | Finished |
| BasementFeatures | Walk Out |
| BasementType | N/a (finished) |
| ConstructionStyleAttachment | Detached |
| CoolingType | Central Air Conditioning |
| ExteriorFinish | Brick, Stone |
| FireProtection | Smoke Detectors |
| FireplacePresent | Yes |
| FireplaceTotal | 2 |
| FlooringType | Hardwood, Carpeted, Laminate |
| FoundationType | Poured Concrete |
| HeatingFuel | Natural Gas |
| HeatingType | Forced Air |
| StoriesTotal | 2 |
| SizeInterior | 2000 - 2249 Sqft |
| Type | House |
Parking
| Garage |
Land
| Acreage | No |
| LandAmenities | Golf Nearby |
| LandscapeFeatures | Landscaped, Lawn Sprinkler |
Rooms
| Level | Type | Length | Width | Dimensions |
|---|---|---|---|---|
| Lower Level | Recreational, Games Room | 7.16 m | 7.82 m | 7.16 m x 7.82 m |
| Lower Level | Bedroom 3 | 3.38 m | 3.33 m | 3.38 m x 3.33 m |
| Main Level | Living Room | 4.13 m | 4.82 m | 4.13 m x 4.82 m |
| Main Level | Dining Room | 3.33 m | 3.32 m | 3.33 m x 3.32 m |
| Main Level | Kitchen | 5.19 m | 3.61 m | 5.19 m x 3.61 m |
| Main Level | Bedroom | 3.99 m | 4.06 m | 3.99 m x 4.06 m |
| Main Level | Laundry Room | 3.7 m | 2.4 m | 3.7 m x 2.4 m |
| Upper Level | Primary Bedroom | 8.13 m | 4.19 m | 8.13 m x 4.19 m |
https://www.realtor.ca/real-estate/28400514/4-1-reddington-drive-caledon-rural-caledon
Interested?
Contact us for more information
Gary Thomas Alison
Salesperson
17250 Hwy 27.b J Plaza
Schomberg, Ontario L0G 1T0

