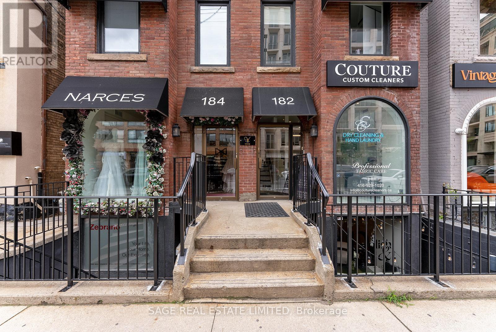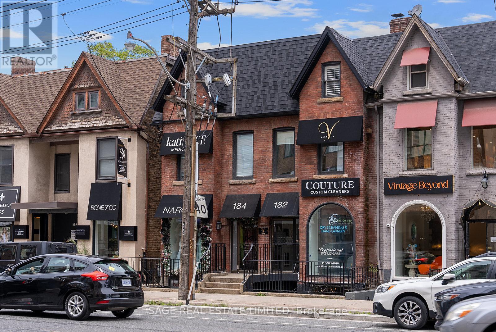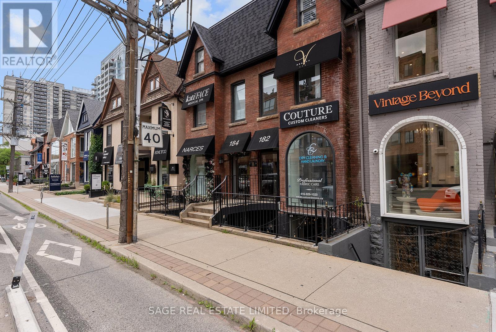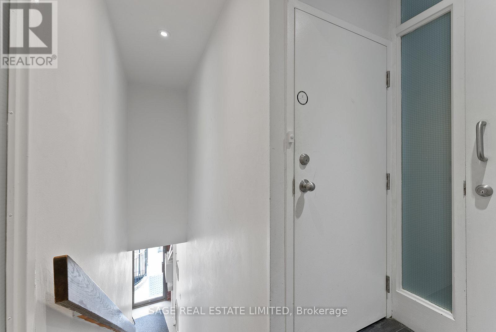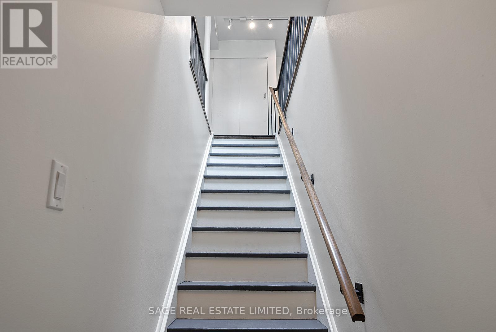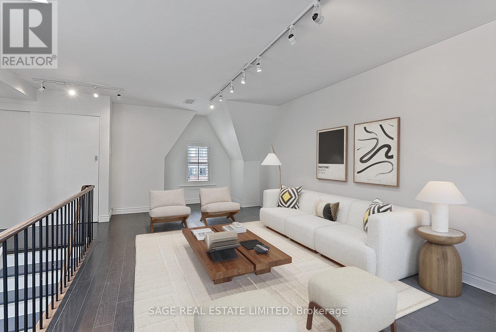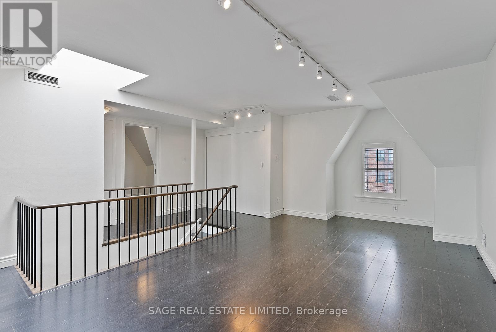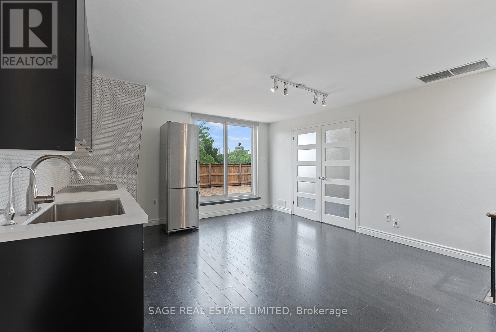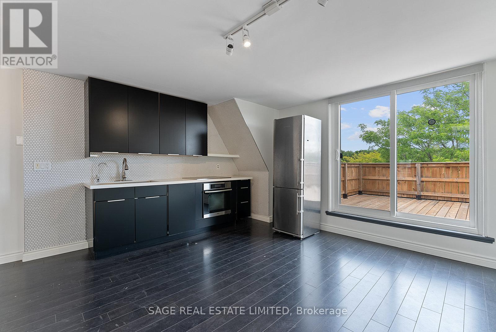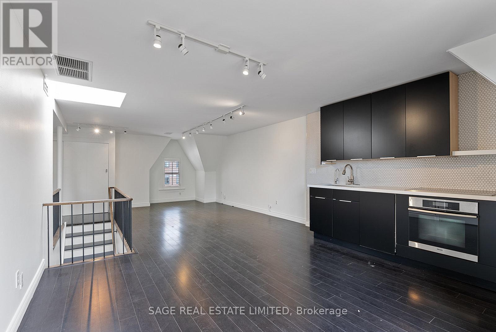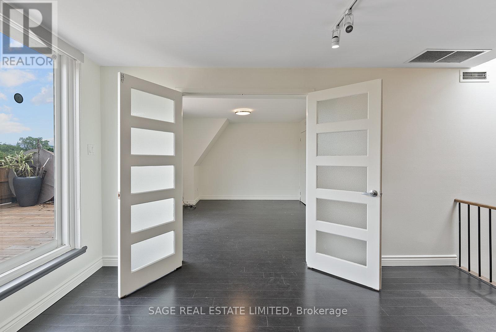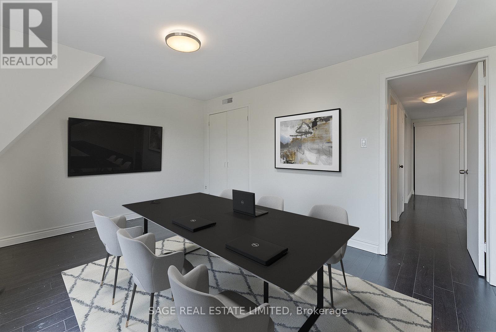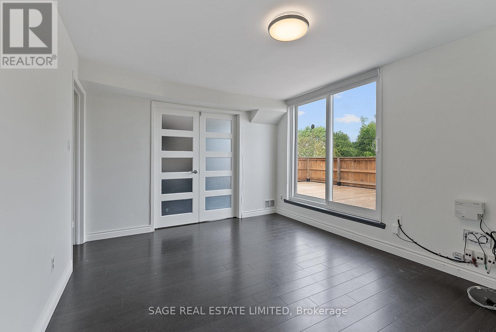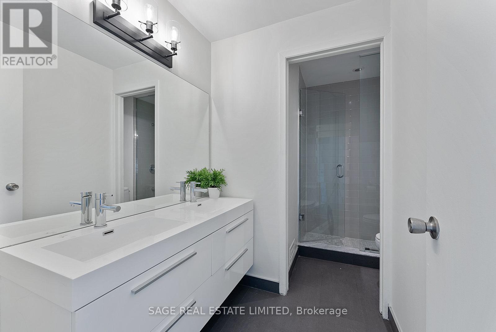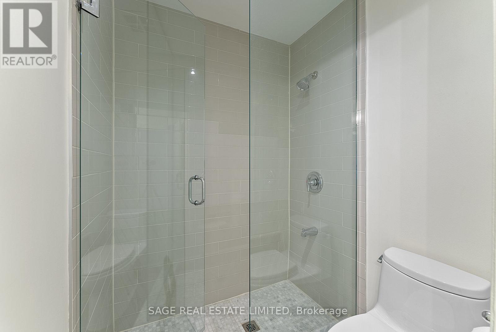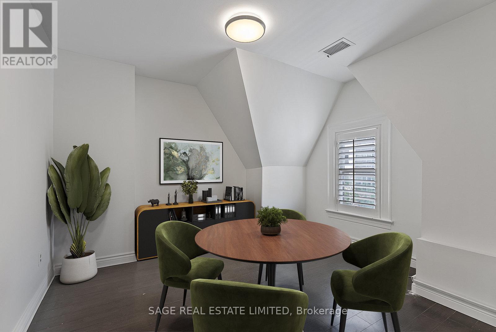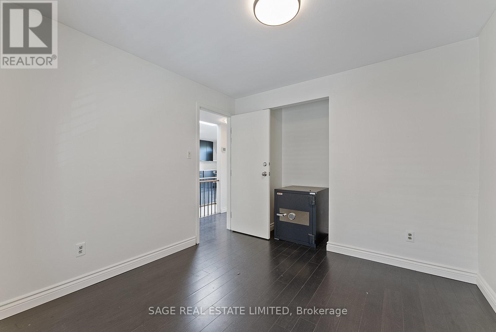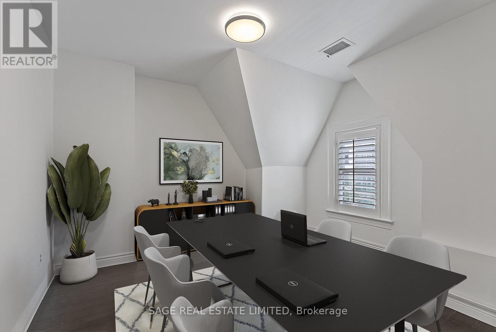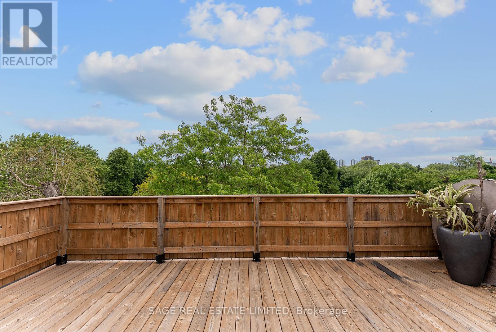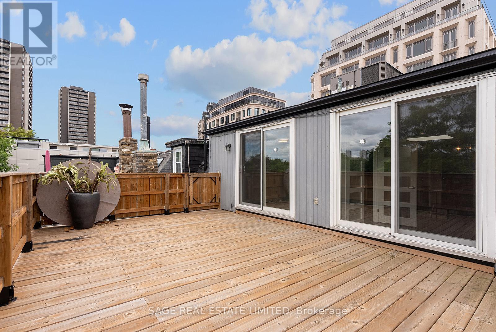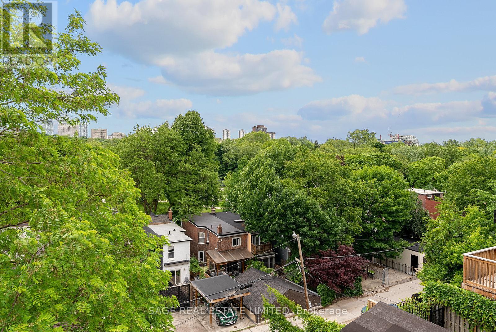3rd Fl - 184 Davenport Road Toronto, Ontario M5R 1J2
$2,800 Monthly
Located in Yorkville's prestigious Davenport Terrace, just a short distance from the renowned Designer's Walk, this meticulously designed top-floor space offers over 900 square feet of prime commercial real estate. The expansive walk-out terrace overlooks the lush treetops of Ramsden Park, creating a tranquil and inspiring work environment. This high-end space completely renovated space features two private offices, a full private bathroom and an open-concept workspace, complemented by a well-appointed kitchenette. Perfect for medical office, lawyer, or any business that requires meeting area and private offices. (id:61852)
Business
| BusinessType | Other |
| BusinessSubType | Professional office(s) |
Property Details
| MLS® Number | C12466356 |
| Property Type | Office |
| Neigbourhood | University—Rosedale |
| Community Name | Annex |
| AmenitiesNearBy | Public Transit |
| ParkingSpaceTotal | 1 |
Building
| BathroomTotal | 1 |
| CoolingType | Fully Air Conditioned |
| HeatingFuel | Natural Gas |
| HeatingType | Forced Air |
| SizeInterior | 940 Sqft |
| Type | Offices |
| UtilityWater | Municipal Water |
Land
| Acreage | No |
| LandAmenities | Public Transit |
| SizeDepth | 120 Ft |
| SizeFrontage | 32 Ft |
| SizeIrregular | Unit=32 X 120 Ft |
| SizeTotalText | Unit=32 X 120 Ft |
| ZoningDescription | Cr2.0 (c1.0; 2.0) Ss2 |
https://www.realtor.ca/real-estate/28998338/3rd-fl-184-davenport-road-toronto-annex-annex
Interested?
Contact us for more information
Meray A. Mansour
Salesperson
2010 Yonge Street
Toronto, Ontario M4S 1Z9
Mary Jo Giovanna Vradis
Broker
2010 Yonge Street
Toronto, Ontario M4S 1Z9
