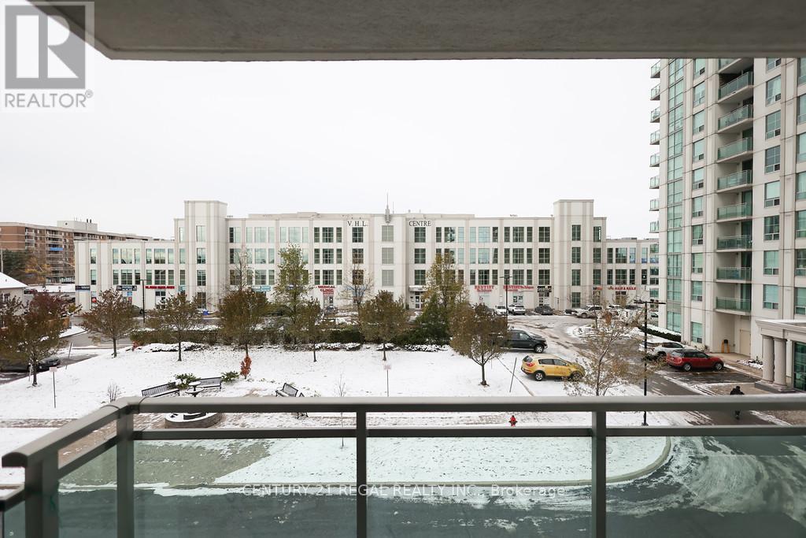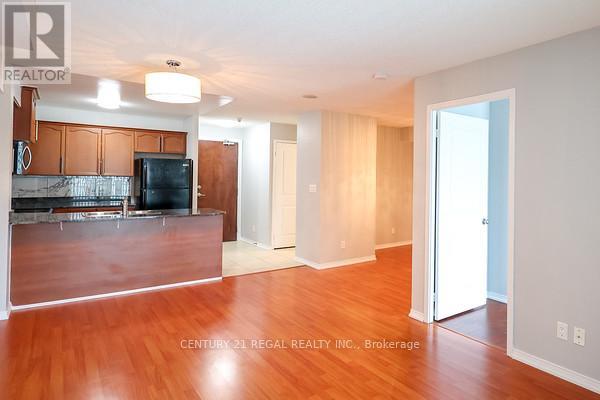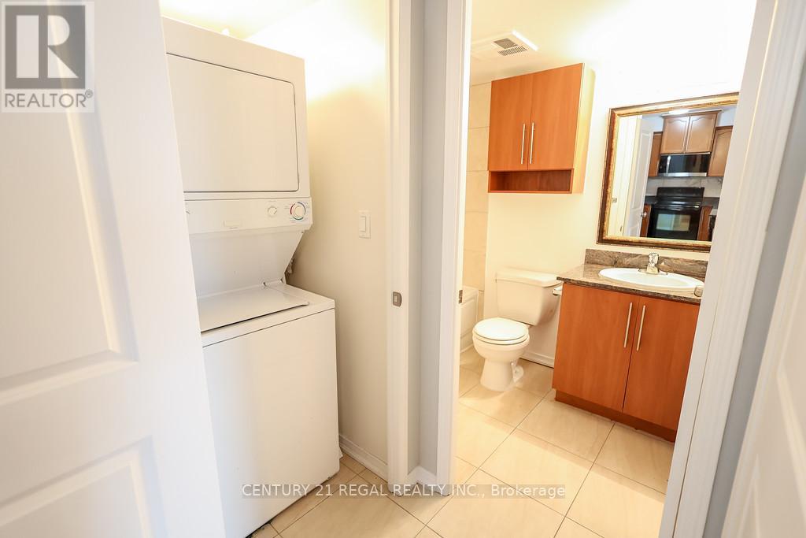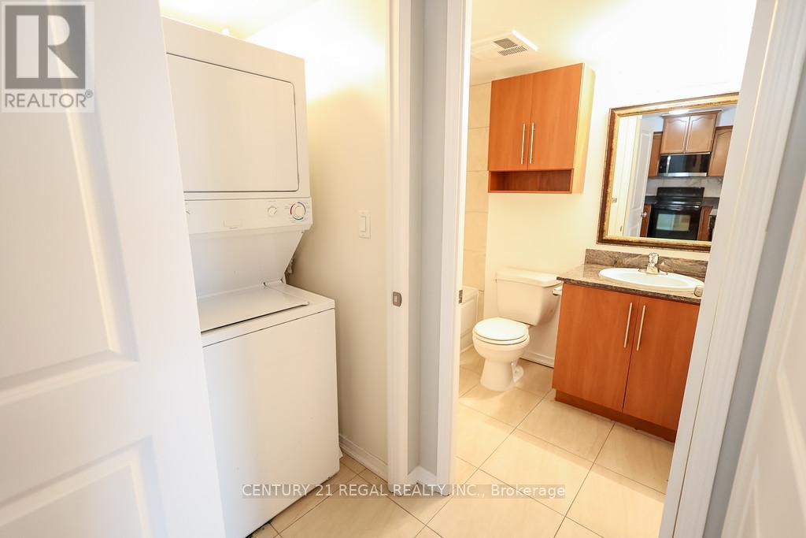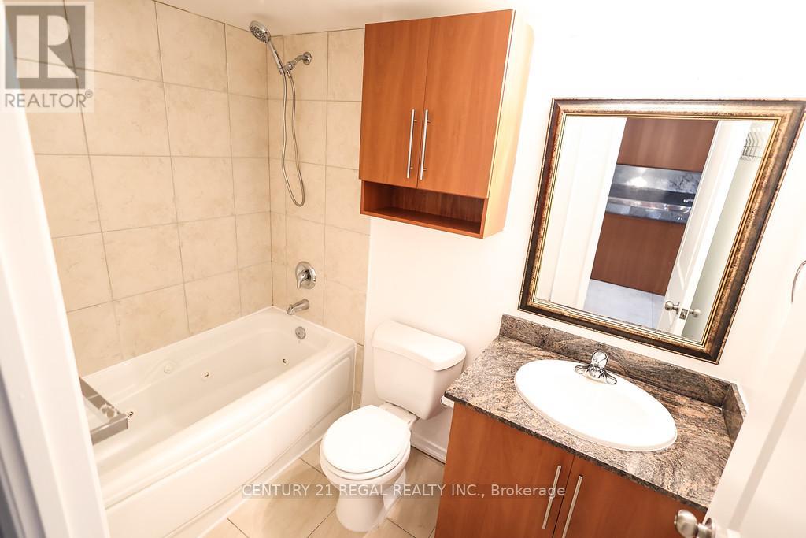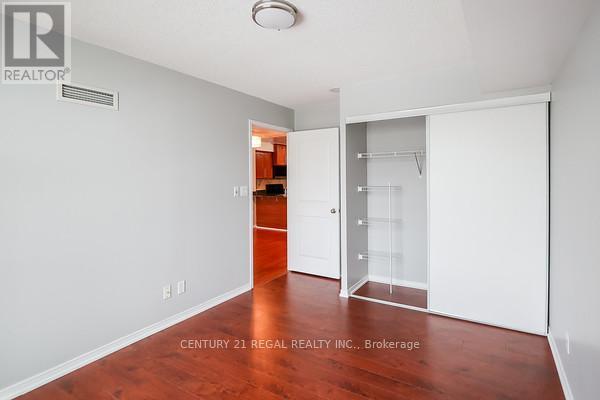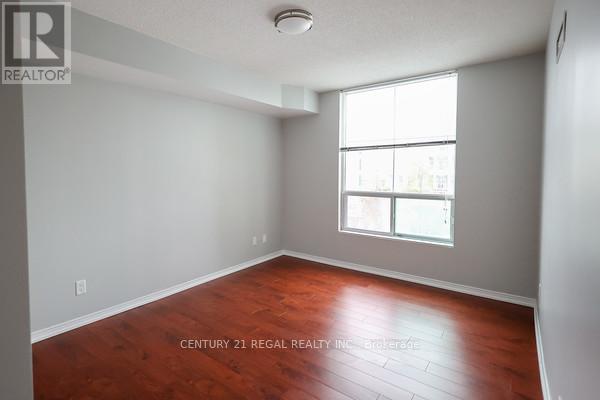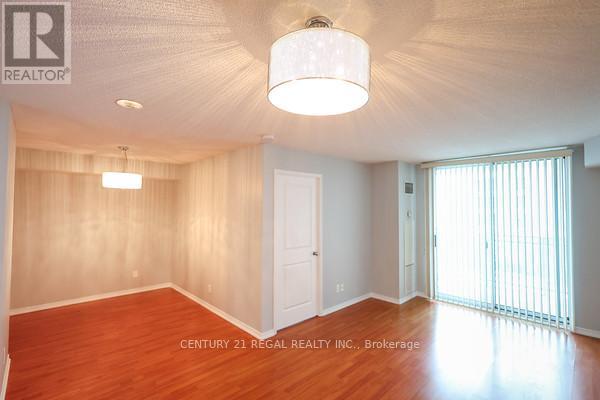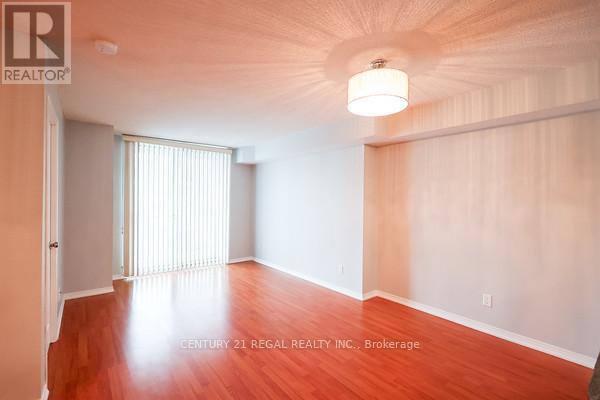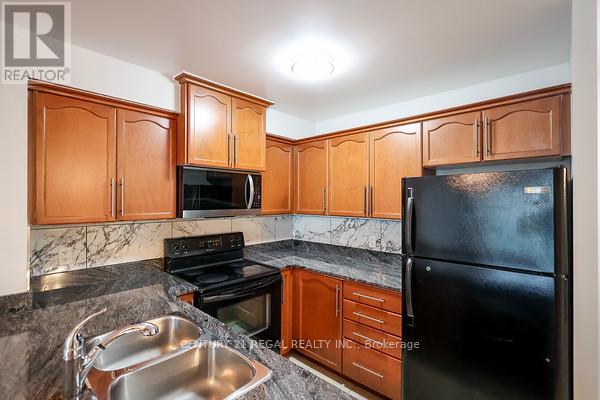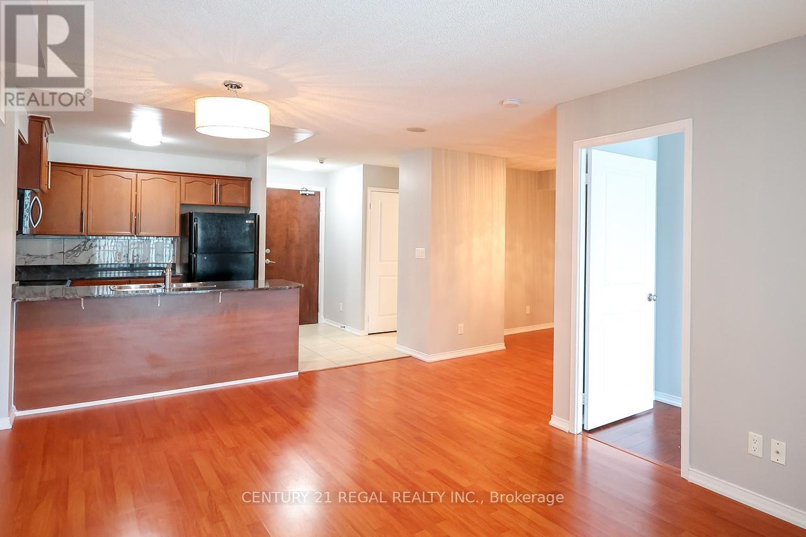3i - 8 Rosebank Drive Toronto, Ontario M1B 5Z3
2 Bedroom
1 Bathroom
600 - 699 sqft
Central Air Conditioning
Forced Air
$449,900Maintenance, Water, Common Area Maintenance, Insurance, Parking
$514 Monthly
Maintenance, Water, Common Area Maintenance, Insurance, Parking
$514 MonthlySpacious 1 Bedroom + Den Condominium Suite At 8 Markham Place 8 Rosebank Drive Unit 3i. Professionally Painted, New Flooring in Bedroom, Modern Kitchen, Den Can Be Used as Office or Bedroom, Comes With Parking and Locker, Great Loacation Close To Shopping, Transit, Library, 401 (id:61852)
Property Details
| MLS® Number | E12552322 |
| Property Type | Single Family |
| Neigbourhood | Scarborough |
| Community Name | Malvern |
| CommunityFeatures | Pets Allowed With Restrictions |
| Features | Elevator, Balcony, In Suite Laundry |
| ParkingSpaceTotal | 1 |
Building
| BathroomTotal | 1 |
| BedroomsAboveGround | 1 |
| BedroomsBelowGround | 1 |
| BedroomsTotal | 2 |
| Age | 0 To 5 Years |
| Amenities | Visitor Parking, Recreation Centre, Exercise Centre, Storage - Locker |
| Appliances | Intercom, Dishwasher, Dryer, Stove, Washer, Refrigerator |
| BasementType | None |
| CoolingType | Central Air Conditioning |
| ExteriorFinish | Brick |
| FlooringType | Ceramic, Carpeted |
| HeatingFuel | Natural Gas |
| HeatingType | Forced Air |
| SizeInterior | 600 - 699 Sqft |
| Type | Apartment |
Parking
| Underground | |
| Garage |
Land
| Acreage | No |
| ZoningDescription | Residential |
Rooms
| Level | Type | Length | Width | Dimensions |
|---|---|---|---|---|
| Ground Level | Living Room | 5.79 m | 3.66 m | 5.79 m x 3.66 m |
| Ground Level | Dining Room | 5.79 m | 3.66 m | 5.79 m x 3.66 m |
| Ground Level | Kitchen | 2.44 m | 2.44 m | 2.44 m x 2.44 m |
| Ground Level | Primary Bedroom | 5.79 m | 3.05 m | 5.79 m x 3.05 m |
| Ground Level | Den | 2.74 m | 2.74 m | 2.74 m x 2.74 m |
https://www.realtor.ca/real-estate/29111237/3i-8-rosebank-drive-toronto-malvern-malvern
Interested?
Contact us for more information
Bhowan Persaud
Salesperson
Century 21 Regal Realty Inc.
4030 Sheppard Ave. E.
Toronto, Ontario M1S 1S6
4030 Sheppard Ave. E.
Toronto, Ontario M1S 1S6
