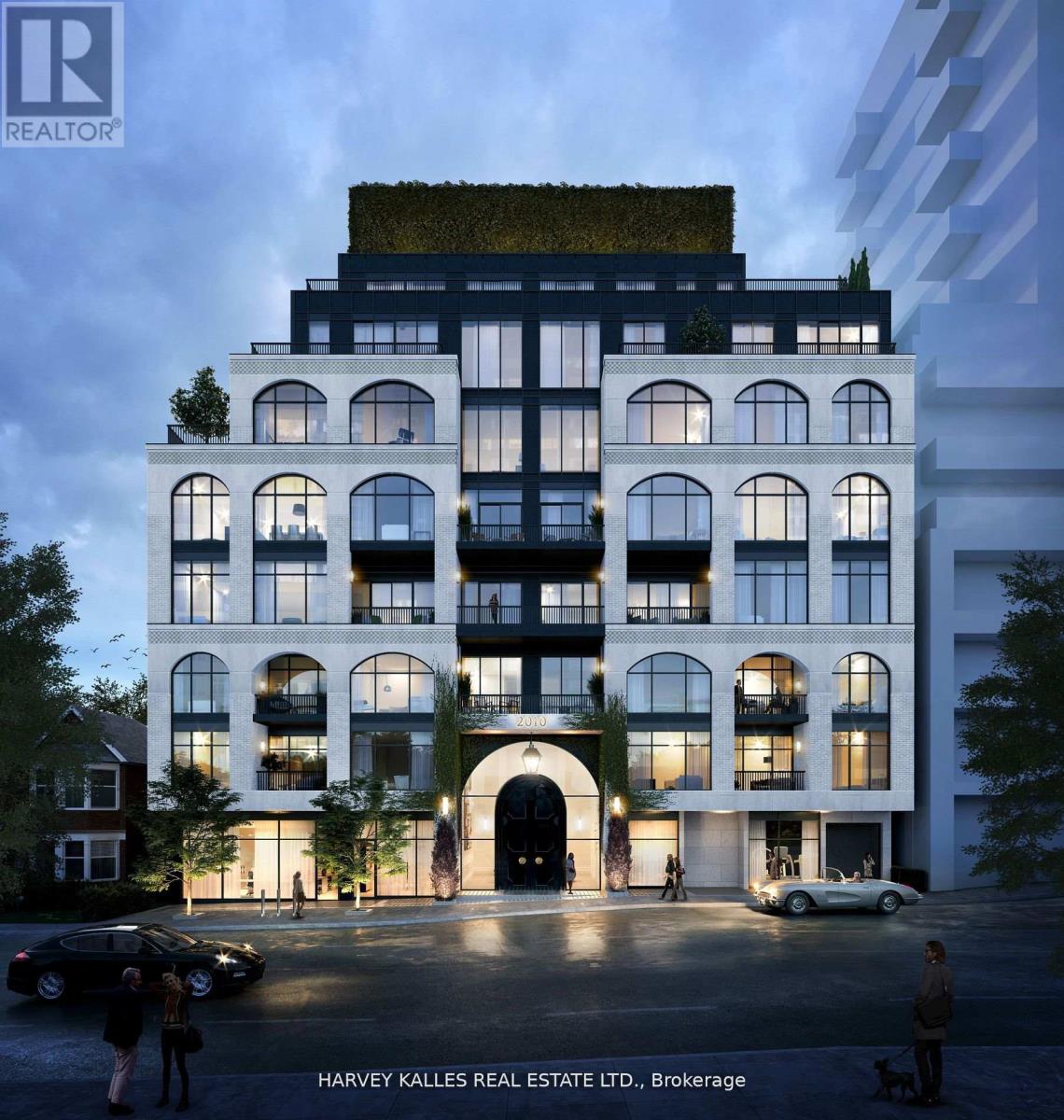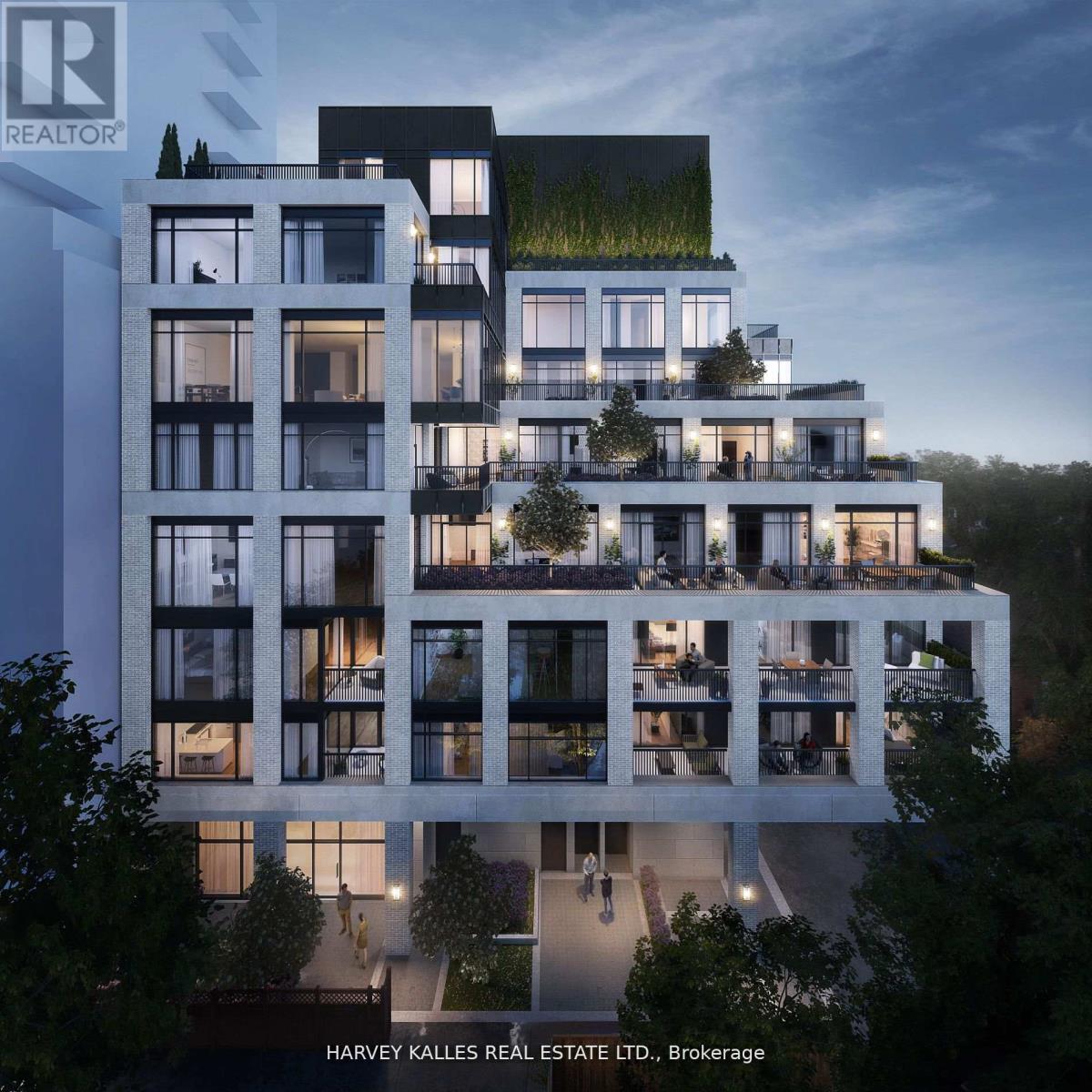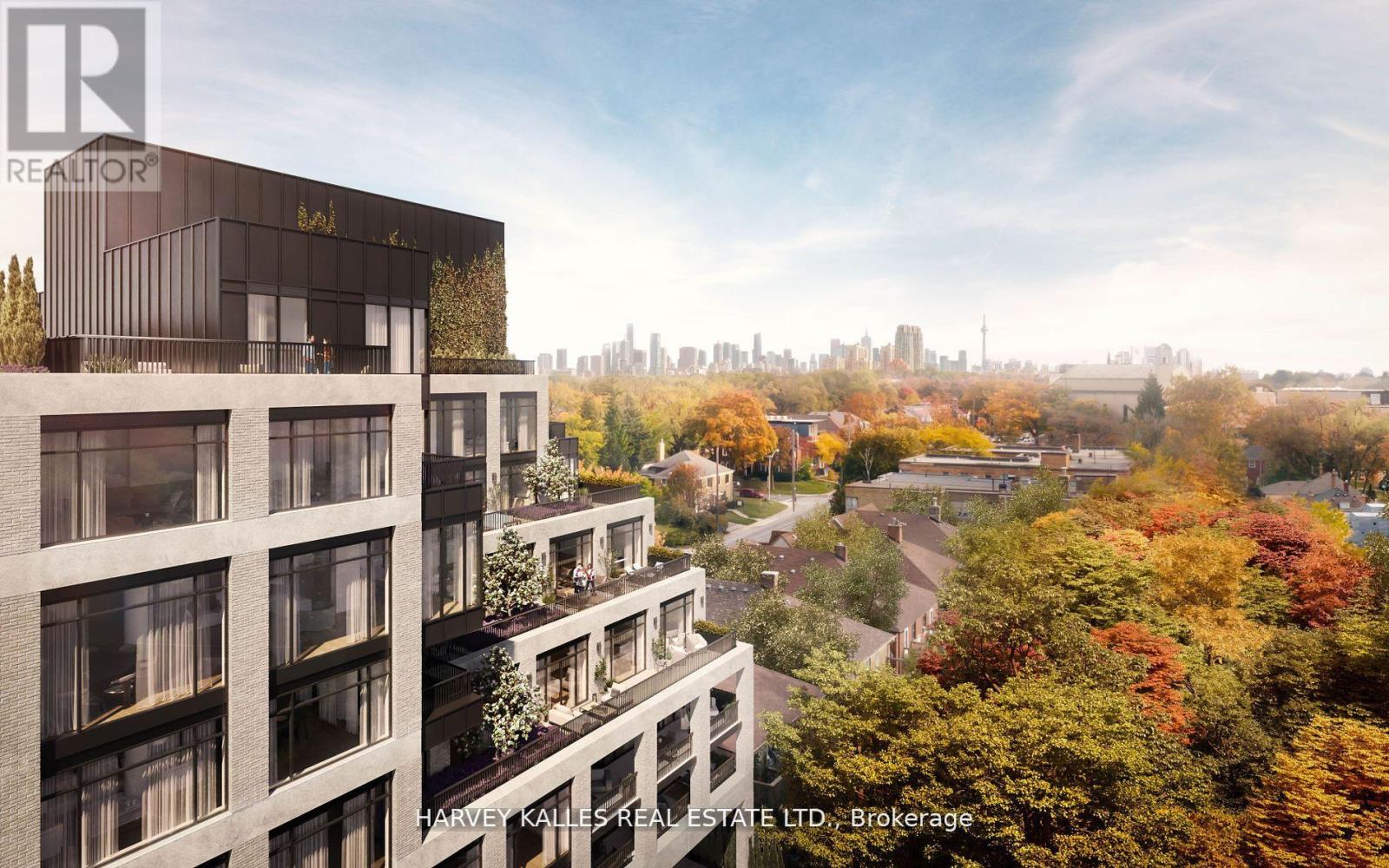3b - 2010 Bathurst Street Toronto, Ontario M5P 0A8
$2,399,900Maintenance, Common Area Maintenance, Insurance
$1.10 Monthly
Maintenance, Common Area Maintenance, Insurance
$1.10 MonthlyWelcome To The Rhodes, A New York Inspired, Luxury Boutique Building Located Where Forest Hill, The Upper Village & Cedarvale Converge. This 1 Bed Plus Den, 2 Bath Suite Features Spectacular Design By Ali Budd Interiors, Unparalleled Finishes By Blackdoor Development Company, 1,416 Sq Ft Of Interior Living Space With 111 Outdoor Sqft, 9' Ceilings, Gaggenau Appliance Package & Much More. Amenities Include Spectacular White Glove Service Provided By The Forest Hill Group, The Fitness & Mobility Centre, Ground Floor Pet Spa, Boardroom, Roof Top Terrace, As Well As A Grand Front Entrance. The Only Building Of Its Kind In The Area, Seize The Opportunity To Make The Rhodes Your Forever Home! (id:61852)
Property Details
| MLS® Number | C12087015 |
| Property Type | Single Family |
| Neigbourhood | York |
| Community Name | Humewood-Cedarvale |
| AmenitiesNearBy | Park, Public Transit, Schools |
| CommunityFeatures | Pet Restrictions |
| Features | Ravine, Balcony |
| ParkingSpaceTotal | 1 |
Building
| BathroomTotal | 2 |
| BedroomsAboveGround | 1 |
| BedroomsTotal | 1 |
| Age | New Building |
| Amenities | Security/concierge, Exercise Centre, Visitor Parking |
| CoolingType | Central Air Conditioning |
| ExteriorFinish | Brick, Stone |
| FireProtection | Smoke Detectors |
| HeatingType | Heat Recovery Ventilation (hrv) |
| SizeInterior | 1400 - 1599 Sqft |
| Type | Apartment |
Parking
| Underground | |
| Garage |
Land
| Acreage | No |
| LandAmenities | Park, Public Transit, Schools |
Rooms
| Level | Type | Length | Width | Dimensions |
|---|---|---|---|---|
| Main Level | Living Room | 6.65 m | 7.47 m | 6.65 m x 7.47 m |
| Main Level | Dining Room | 6.65 m | 7.47 m | 6.65 m x 7.47 m |
| Main Level | Kitchen | 6.65 m | 7.47 m | 6.65 m x 7.47 m |
| Main Level | Primary Bedroom | 3.58 m | 4.01 m | 3.58 m x 4.01 m |
| Main Level | Den | 2.97 m | 2.46 m | 2.97 m x 2.46 m |
Interested?
Contact us for more information
Sarah Collins
Salesperson
2145 Avenue Road
Toronto, Ontario M5M 4B2
Raisa Geist
Salesperson
2145 Avenue Road
Toronto, Ontario M5M 4B2












