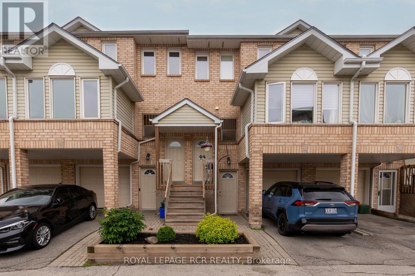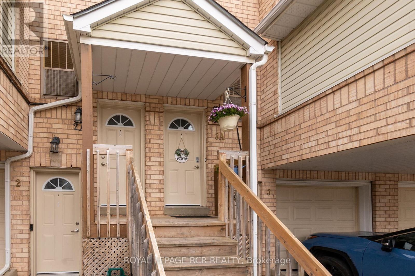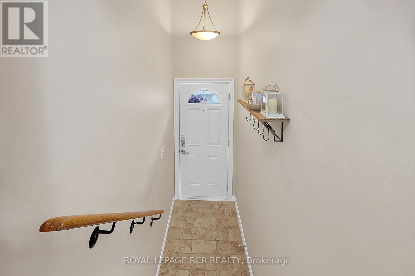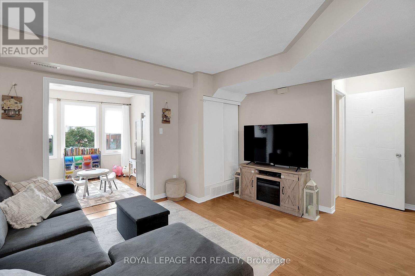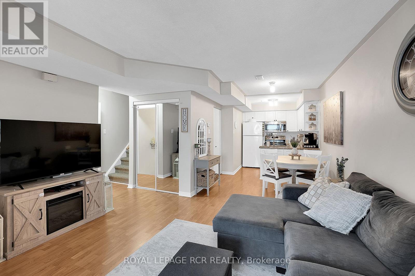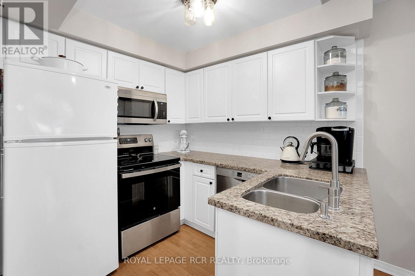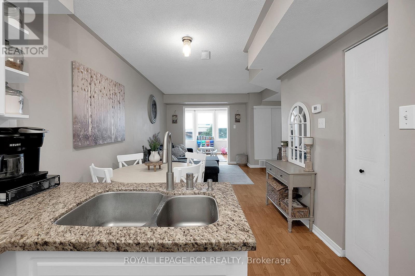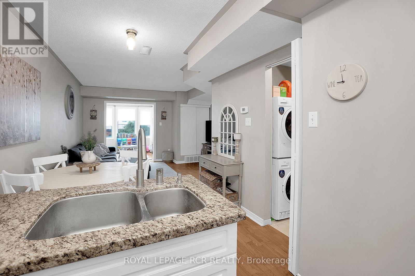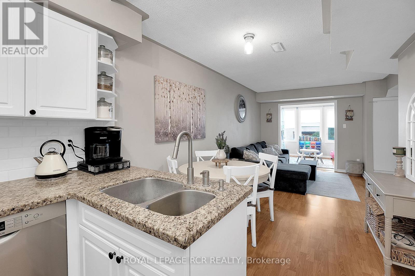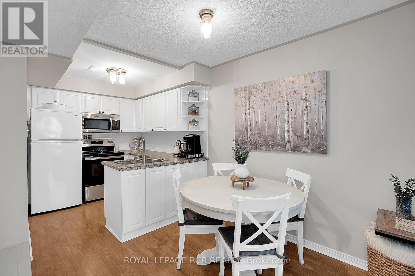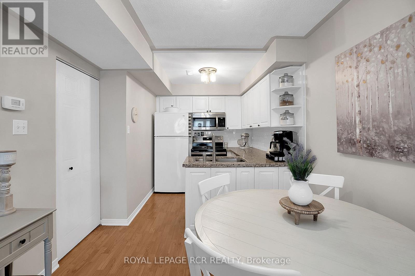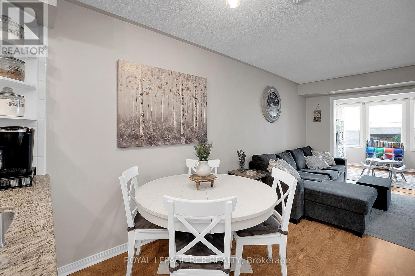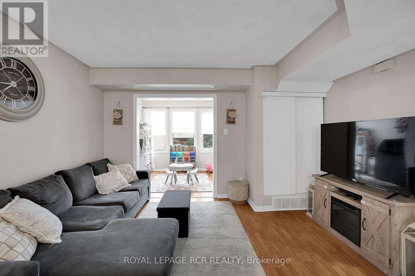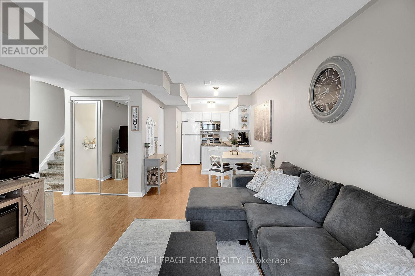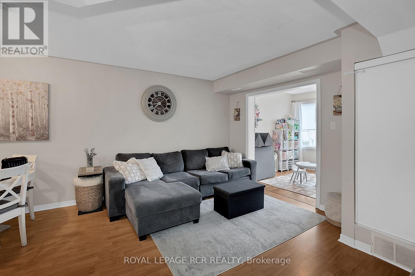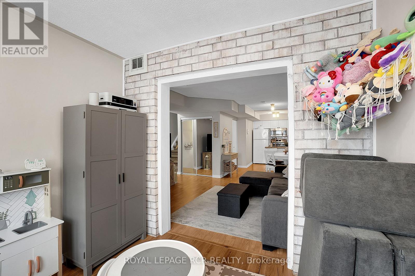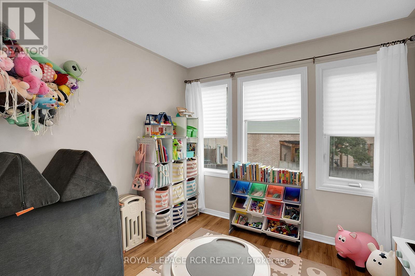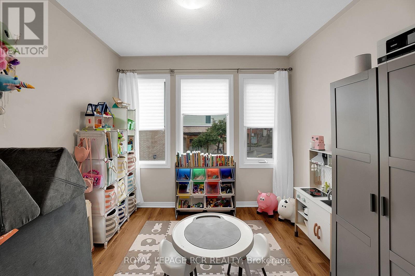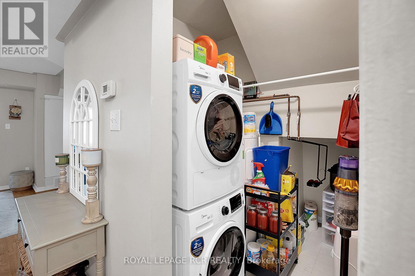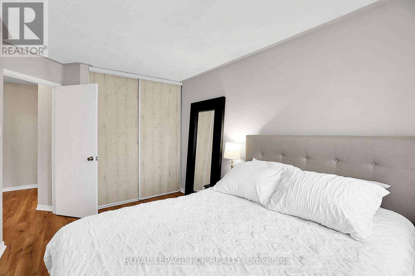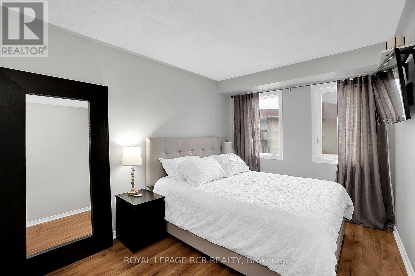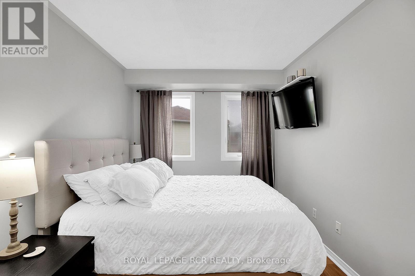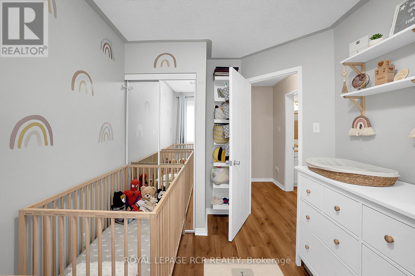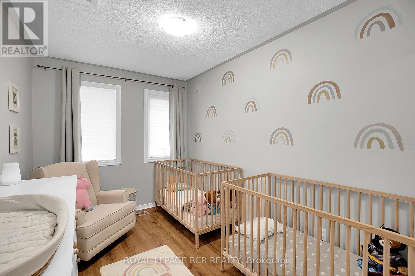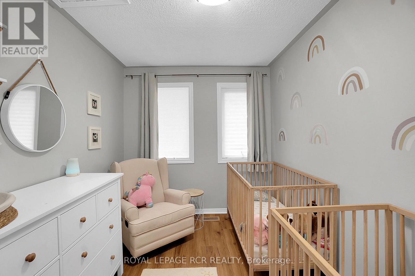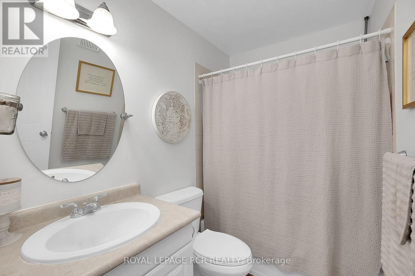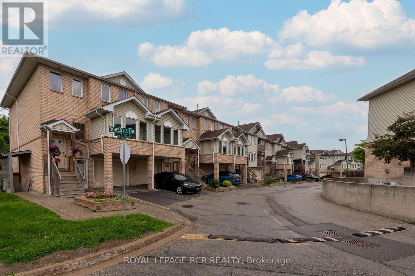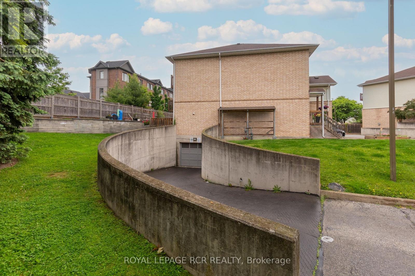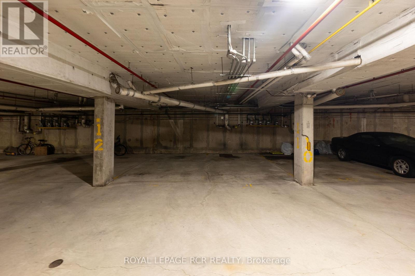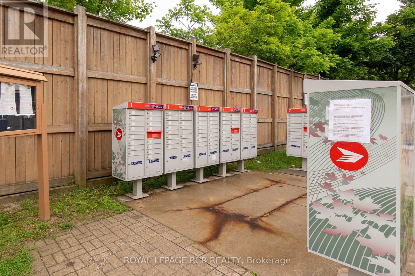3a Robert Lane Halton Hills, Ontario L7G 5L9
$549,000Maintenance, Common Area Maintenance, Parking, Insurance
$381.30 Monthly
Maintenance, Common Area Maintenance, Parking, Insurance
$381.30 MonthlyWelcome to 3A Robert Lane! Discover this beautifully presented 2 Bedroom, 1 Bathroom Condo/Stacked Townhouse in the ever-popular Stewart MacLaren community of charming Georgetown! Step into the stylish and practical open-concept Main Level featuring a Kitchen with granite counters, subway tile backsplash, and sleek laminate flooring throughout. You'll also enjoy a cozy Dining Room, a bright and roomy Living Room, and a delightful Solarium. Head upstairs to find a spacious Primary Bedroom, a lovely Second Bedroom with great closet space, and a well-appointed 4-piece Bathroom! This inviting Condo Townhouse also includes 2 Underground Parking Spots for your convenience. Georgetown, ON is known for its close-knit feel, picturesque surroundings, and welcoming vibe making it a truly special place to live. Close to parks, great schools, and everyday amenities. Don't miss your chance to make 3A Robert Lane your warm and wonderful new home! (id:61852)
Property Details
| MLS® Number | W12346988 |
| Property Type | Single Family |
| Community Name | Georgetown |
| AmenitiesNearBy | Schools, Hospital, Place Of Worship, Golf Nearby |
| CommunityFeatures | Pet Restrictions, Community Centre |
| EquipmentType | Water Heater |
| Features | Carpet Free |
| ParkingSpaceTotal | 2 |
| RentalEquipmentType | Water Heater |
Building
| BathroomTotal | 1 |
| BedroomsAboveGround | 2 |
| BedroomsTotal | 2 |
| Amenities | Visitor Parking |
| Appliances | Dryer, Hood Fan, Microwave, Stove, Washer, Refrigerator |
| CoolingType | Central Air Conditioning |
| ExteriorFinish | Brick, Vinyl Siding |
| FlooringType | Laminate, Tile |
| FoundationType | Unknown |
| HeatingFuel | Natural Gas |
| HeatingType | Forced Air |
| SizeInterior | 900 - 999 Sqft |
| Type | Row / Townhouse |
Parking
| Underground | |
| Garage |
Land
| Acreage | No |
| LandAmenities | Schools, Hospital, Place Of Worship, Golf Nearby |
Rooms
| Level | Type | Length | Width | Dimensions |
|---|---|---|---|---|
| Second Level | Primary Bedroom | 4.1 m | 2.72 m | 4.1 m x 2.72 m |
| Second Level | Bedroom 2 | 3.36 m | 2.42 m | 3.36 m x 2.42 m |
| Main Level | Living Room | 4.1 m | 3.53 m | 4.1 m x 3.53 m |
| Main Level | Dining Room | 4.1 m | 3.53 m | 4.1 m x 3.53 m |
| Main Level | Kitchen | 4.47 m | 2.7 m | 4.47 m x 2.7 m |
| Main Level | Solarium | 2.73 m | 1.6 m | 2.73 m x 1.6 m |
| Main Level | Laundry Room | 2.52 m | 1.57 m | 2.52 m x 1.57 m |
https://www.realtor.ca/real-estate/28738884/3a-robert-lane-halton-hills-georgetown-georgetown
Interested?
Contact us for more information
Bill Parnaby
Salesperson
12612 Highway 50, Ste. 1
Bolton, Ontario L7E 1T6
Louis Sau
Salesperson
12612 Highway 50, Ste. 1
Bolton, Ontario L7E 1T6
