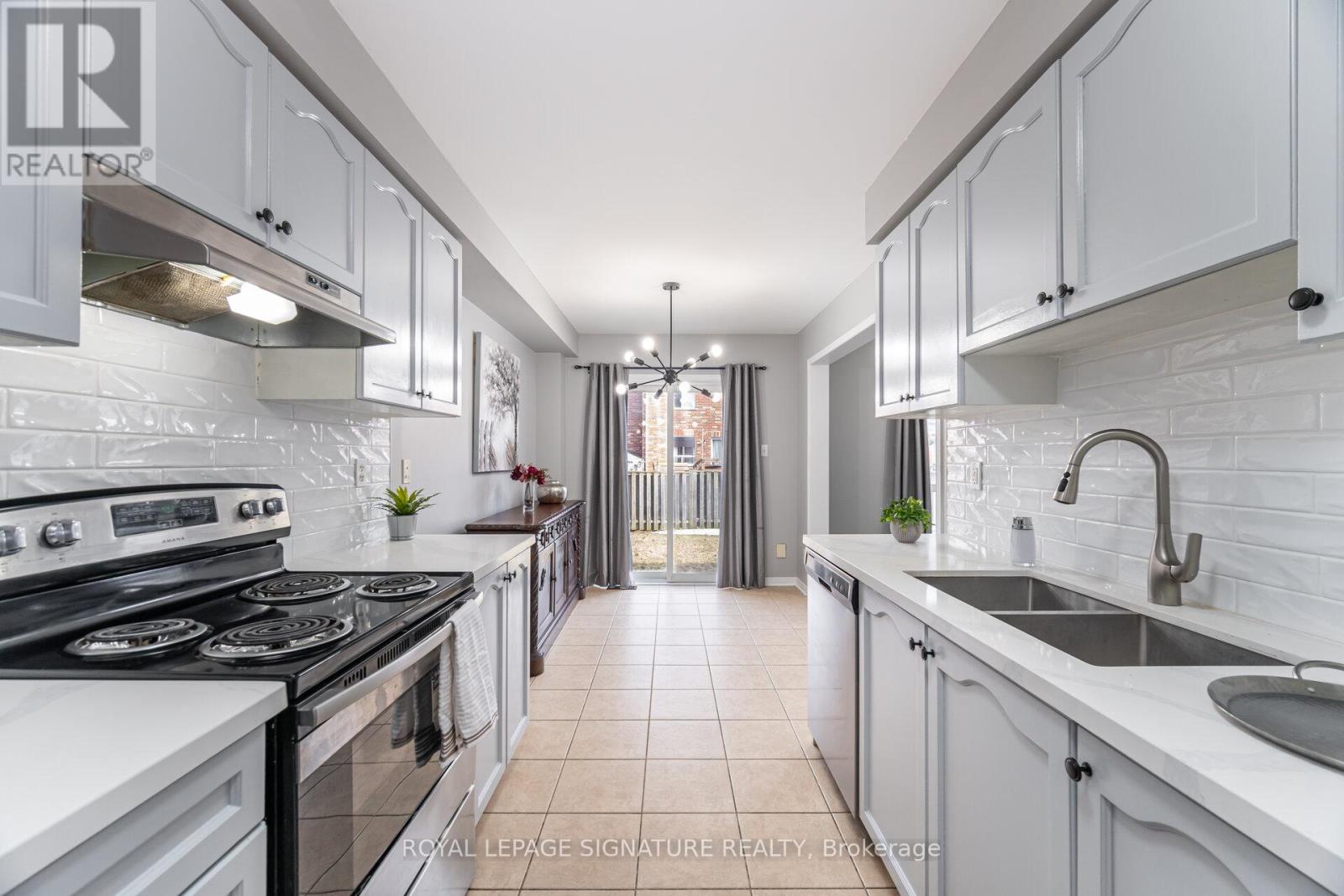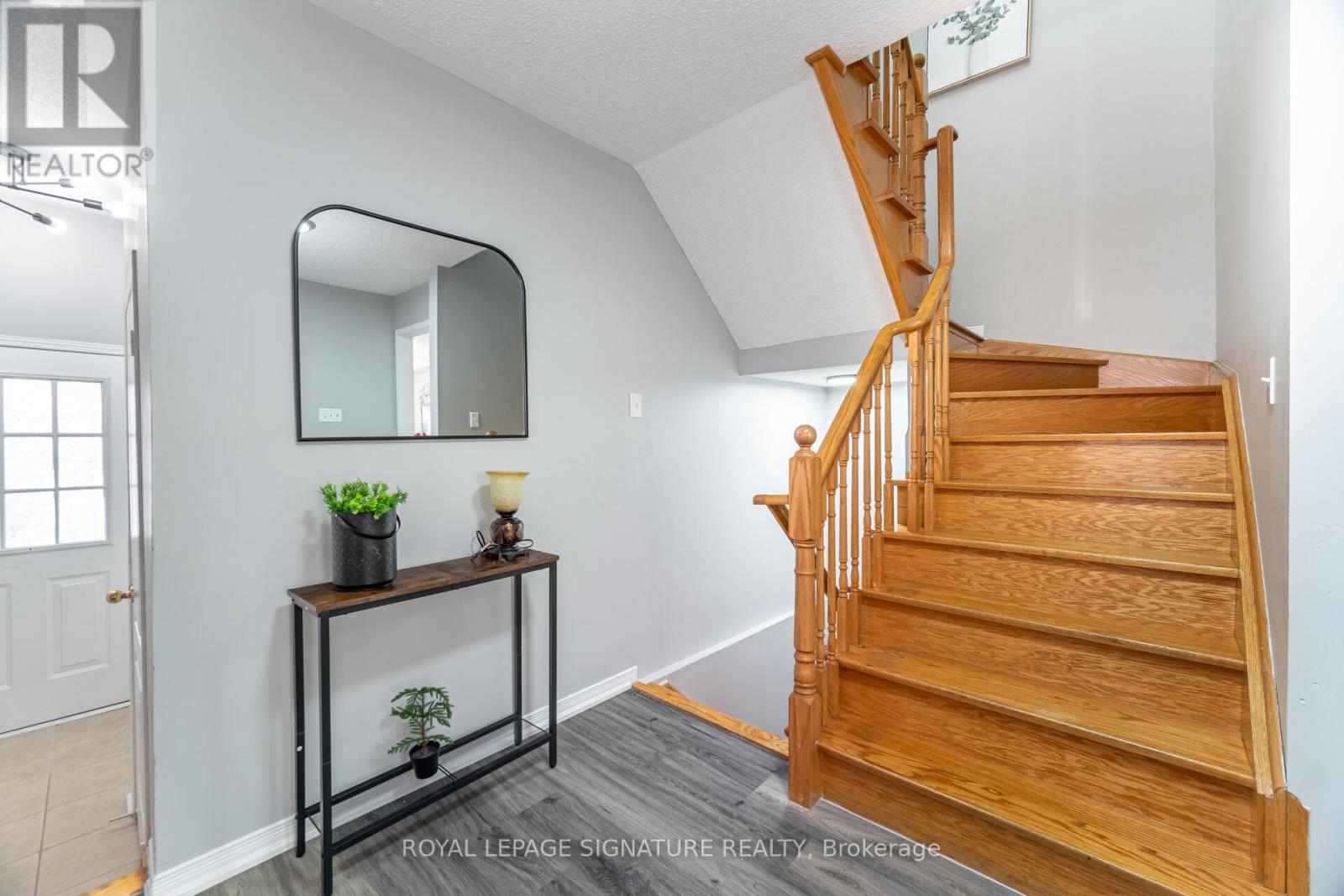3990 Skyview Street Mississauga, Ontario L5M 8A2
$1,070,000
Beautiful Fully Renovated - Semi-Detached In Churchill Meadows Community. , Quartz counter top in Kitchen and Bathroom. W/ Breakfast Area W/O to fenced Backyard, Generous Size Living/Dining. 2nd Floor Contains Spacious 3 Bed, 3 Parking Spaces, Vinyl Floors, Blackout Curtains. Master Bedroom & W/4 Pc Ensuite. Laundry in Basement. Close to parks, shopping, hwy and school. No sidewalk, 2 cars on driveway, huge Backyard, 2 mins walk to ridgeway plaza (food street). 5 minutes to the new Churchill Meadows Community Centre, public transit, and Credit Valley Hospital. (id:61852)
Property Details
| MLS® Number | W12148438 |
| Property Type | Single Family |
| Community Name | Churchill Meadows |
| AmenitiesNearBy | Hospital, Park, Place Of Worship, Public Transit, Schools |
| EquipmentType | Water Heater, Water Heater - Gas |
| Features | Carpet Free |
| ParkingSpaceTotal | 3 |
| RentalEquipmentType | Water Heater, Water Heater - Gas |
Building
| BathroomTotal | 3 |
| BedroomsAboveGround | 3 |
| BedroomsTotal | 3 |
| Age | 16 To 30 Years |
| Appliances | Water Heater, Water Meter, Blinds, Dishwasher, Dryer, Stove, Washer, Refrigerator |
| BasementDevelopment | Unfinished |
| BasementType | N/a (unfinished) |
| ConstructionStyleAttachment | Semi-detached |
| CoolingType | Central Air Conditioning |
| ExteriorFinish | Brick, Brick Veneer |
| FireProtection | Smoke Detectors |
| FlooringType | Vinyl, Tile |
| FoundationType | Brick |
| HalfBathTotal | 1 |
| HeatingFuel | Natural Gas |
| HeatingType | Forced Air |
| StoriesTotal | 2 |
| SizeInterior | 1100 - 1500 Sqft |
| Type | House |
| UtilityWater | Municipal Water |
Parking
| Detached Garage | |
| Garage |
Land
| Acreage | No |
| FenceType | Fenced Yard |
| LandAmenities | Hospital, Park, Place Of Worship, Public Transit, Schools |
| Sewer | Sanitary Sewer |
| SizeDepth | 109 Ft ,10 In |
| SizeFrontage | 24 Ft |
| SizeIrregular | 24 X 109.9 Ft |
| SizeTotalText | 24 X 109.9 Ft |
Rooms
| Level | Type | Length | Width | Dimensions |
|---|---|---|---|---|
| Second Level | Bedroom | 4.93 m | 3.91 m | 4.93 m x 3.91 m |
| Second Level | Bedroom 2 | 3.35 m | 2.44 m | 3.35 m x 2.44 m |
| Second Level | Bedroom 3 | 3.35 m | 3.1 m | 3.35 m x 3.1 m |
| Main Level | Living Room | 8.07 m | 3.66 m | 8.07 m x 3.66 m |
| Main Level | Dining Room | 8.07 m | 3.66 m | 8.07 m x 3.66 m |
| Main Level | Kitchen | 4.93 m | 3.91 m | 4.93 m x 3.91 m |
Utilities
| Cable | Available |
| Electricity | Installed |
| Sewer | Installed |
Interested?
Contact us for more information
Rizwana Kasmani
Broker
201-30 Eglinton Ave West
Mississauga, Ontario L5R 3E7





































