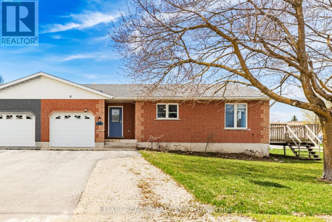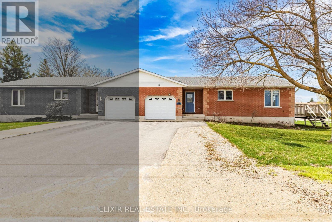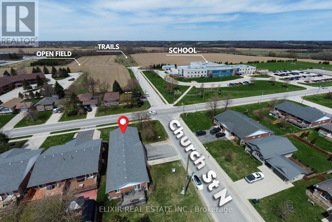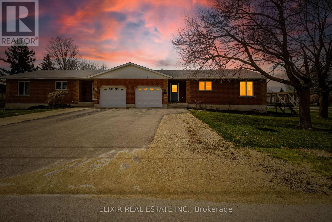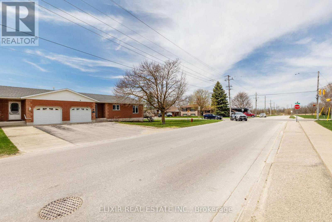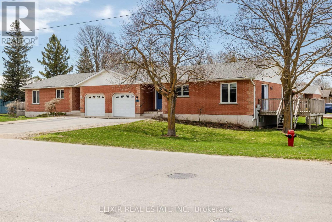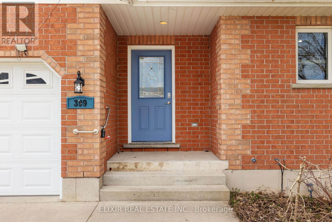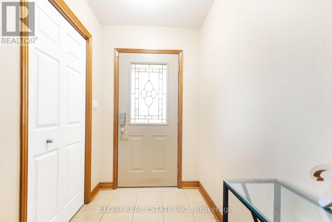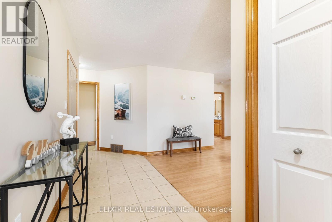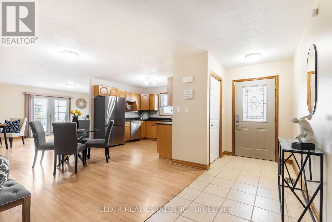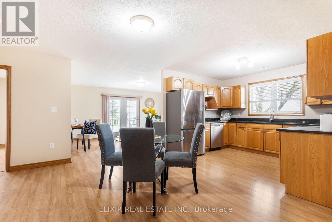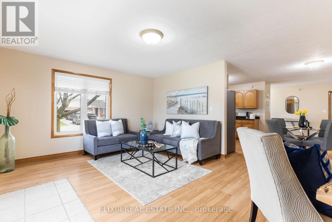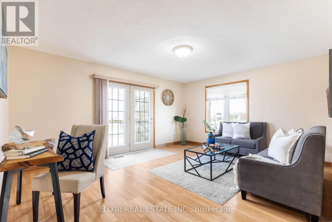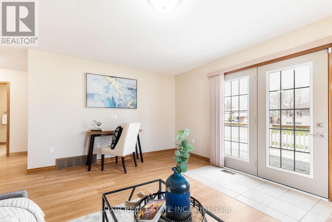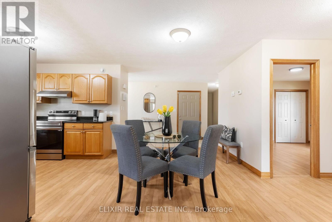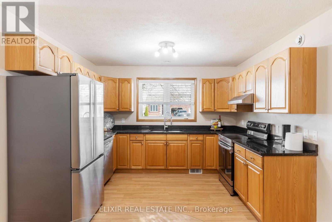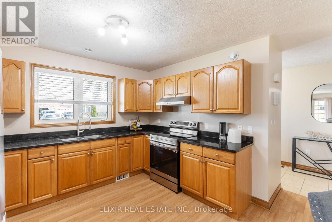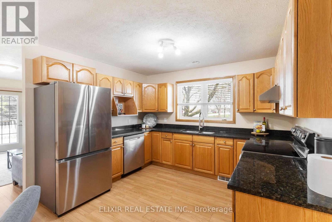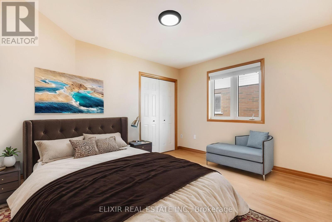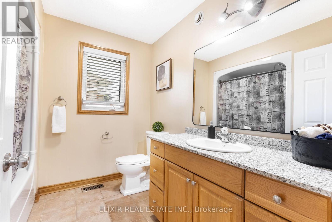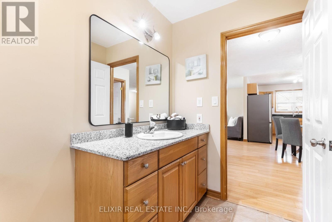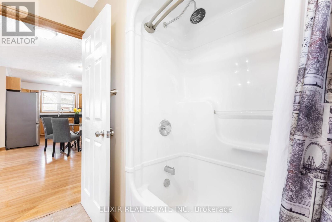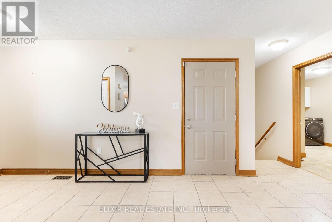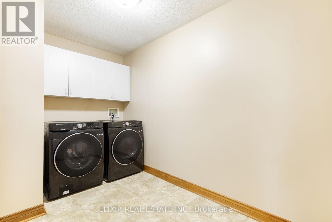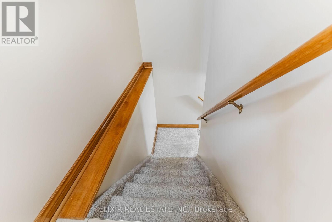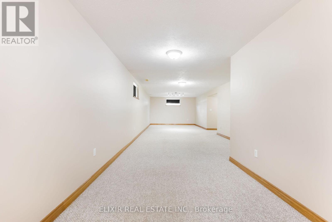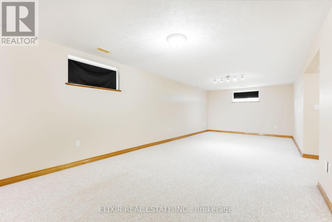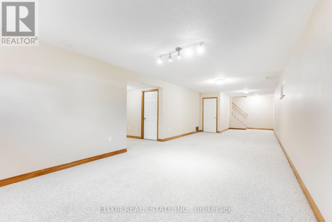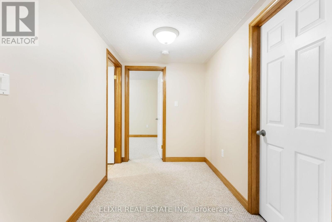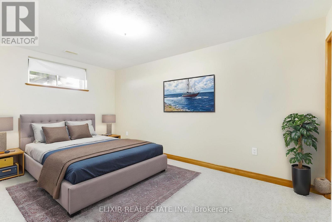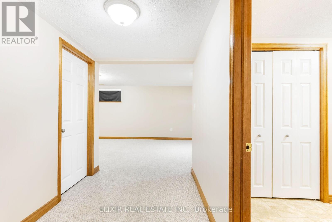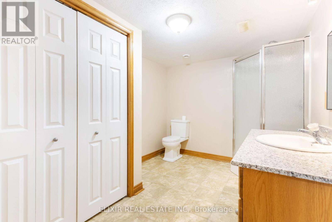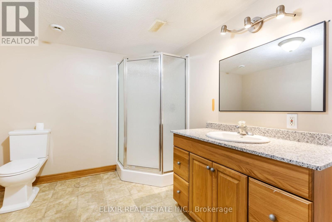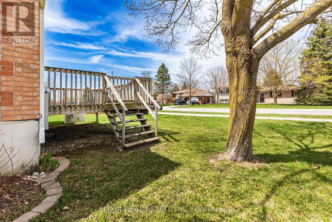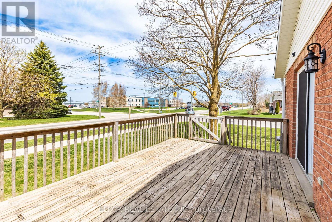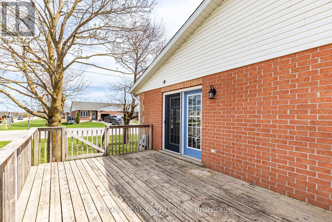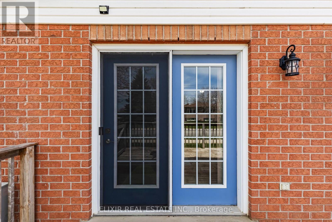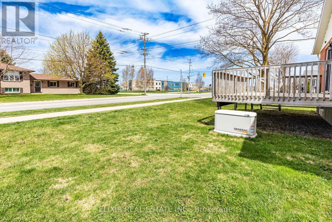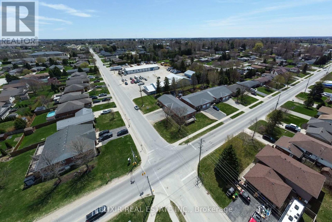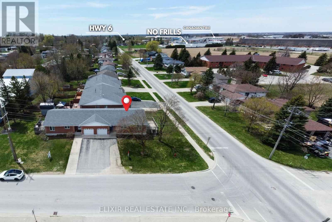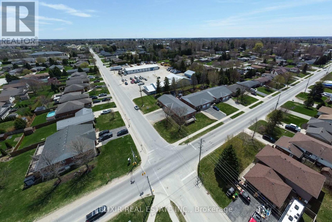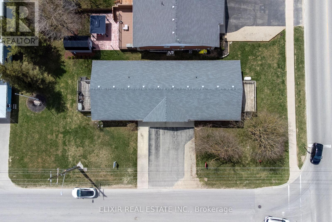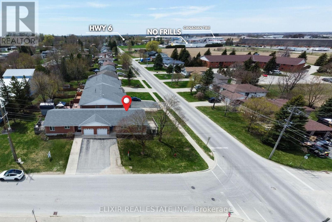399 Church Street N Wellington North, Ontario N0G 2L2
$575,000
Welcome to 399 Church Street North a beautifully maintained 3-bedroom, 2-bathroom corner semi-detached home, situated on a spacious lot in a quiet, family-friendly neighborhood. This charming property features a bright open-concept living and dining area, a cozy kitchen with quartz countertops, stainless steel appliances, and ample cabinetry. Two generously sized bedrooms are located on the main floor, along with convenient main floor laundry. The finished basement adds a third bedroom, a full bathroom, and additional living space ideal for a family room, home office, or recreation area. Enjoy the outdoors in the large backyard, perfect for entertaining, gardening, or relaxing. A single-car garage and ample driveway parking offer extra convenience and storage. Located minutes from downtown Mount Forest, parks, schools, the hospital, and all daily amenities. Move-in ready with excellent potential for future updates or expansion. A fantastic opportunity to own a lovingly cared-for home in one of Mount Forests most desirable pockets! (id:61852)
Property Details
| MLS® Number | X12120792 |
| Property Type | Single Family |
| Community Name | Mount Forest |
| AmenitiesNearBy | Schools, Park |
| ParkingSpaceTotal | 3 |
Building
| BathroomTotal | 2 |
| BedroomsAboveGround | 2 |
| BedroomsBelowGround | 1 |
| BedroomsTotal | 3 |
| Age | 16 To 30 Years |
| Appliances | Water Softener |
| ArchitecturalStyle | Bungalow |
| BasementDevelopment | Finished |
| BasementType | N/a (finished) |
| ConstructionStyleAttachment | Semi-detached |
| CoolingType | Central Air Conditioning, Air Exchanger |
| ExteriorFinish | Brick |
| FlooringType | Laminate, Tile, Carpeted |
| FoundationType | Concrete |
| HeatingFuel | Natural Gas |
| HeatingType | Forced Air |
| StoriesTotal | 1 |
| SizeInterior | 1100 - 1500 Sqft |
| Type | House |
| UtilityWater | Municipal Water |
Parking
| Attached Garage | |
| Garage |
Land
| Acreage | No |
| LandAmenities | Schools, Park |
| Sewer | Sanitary Sewer |
| SizeDepth | 68 Ft ,2 In |
| SizeFrontage | 71 Ft ,3 In |
| SizeIrregular | 71.3 X 68.2 Ft |
| SizeTotalText | 71.3 X 68.2 Ft|under 1/2 Acre |
| ZoningDescription | R2 |
Rooms
| Level | Type | Length | Width | Dimensions |
|---|---|---|---|---|
| Basement | Recreational, Games Room | 3.86 m | 13.41 m | 3.86 m x 13.41 m |
| Basement | Bedroom | 2.95 m | 4.67 m | 2.95 m x 4.67 m |
| Basement | Utility Room | 5.61 m | 4.11 m | 5.61 m x 4.11 m |
| Main Level | Foyer | 1.52 m | 1.47 m | 1.52 m x 1.47 m |
| Main Level | Living Room | 5.11 m | 4.24 m | 5.11 m x 4.24 m |
| Main Level | Kitchen | 5.79 m | 4.88 m | 5.79 m x 4.88 m |
| Main Level | Primary Bedroom | 3.89 m | 3.2 m | 3.89 m x 3.2 m |
| Main Level | Bedroom 2 | 3.91 m | 3.48 m | 3.91 m x 3.48 m |
| Main Level | Laundry Room | 2.74 m | 4.04 m | 2.74 m x 4.04 m |
Interested?
Contact us for more information
Ravi Singh Godara
Broker
1065 Canadian Place #207
Mississauga, Ontario L4W 0C2
Mudit Mehta
Broker of Record
1065 Canadian Place #207
Mississauga, Ontario L4W 0C2
