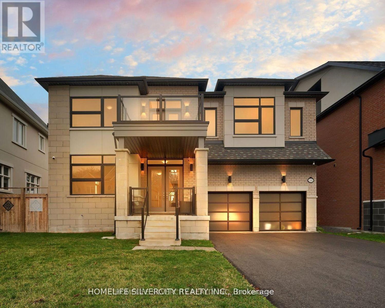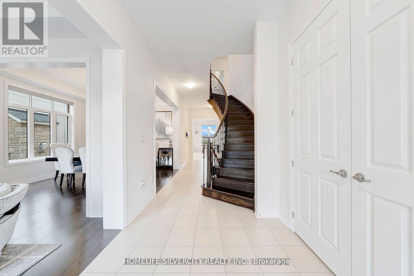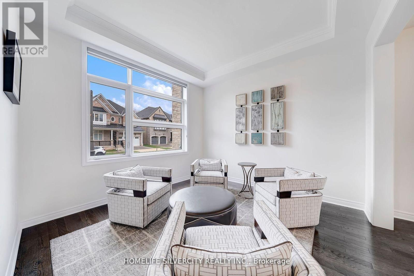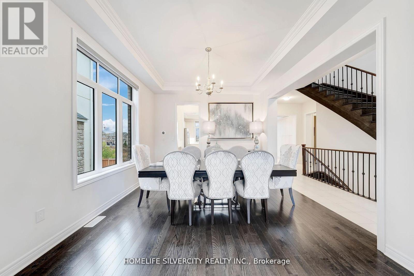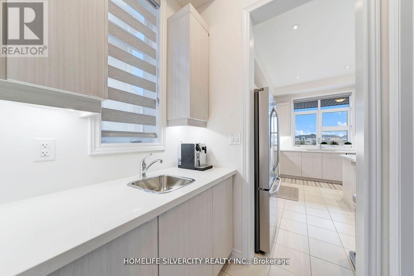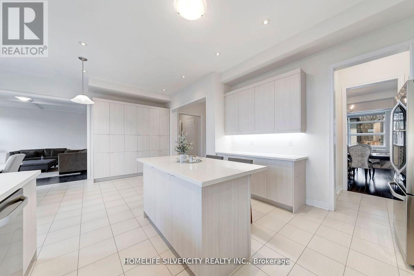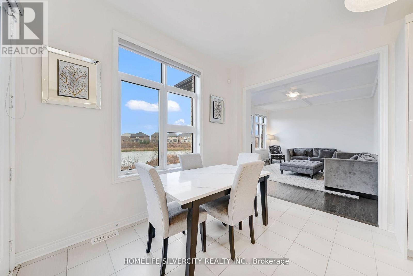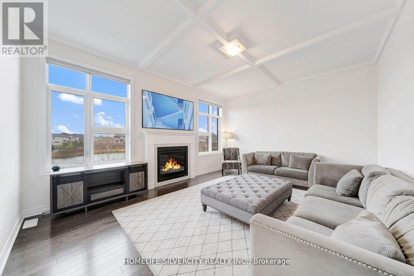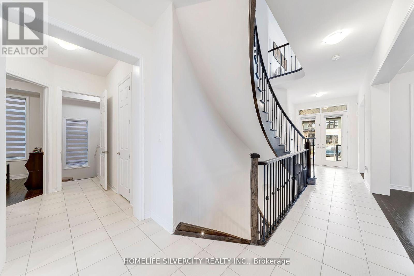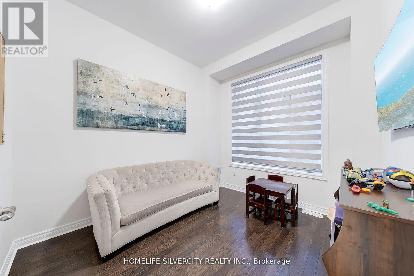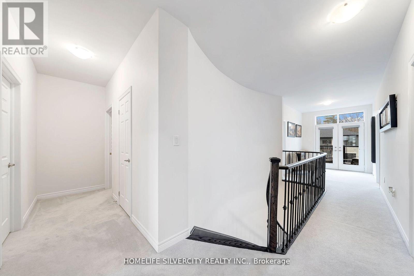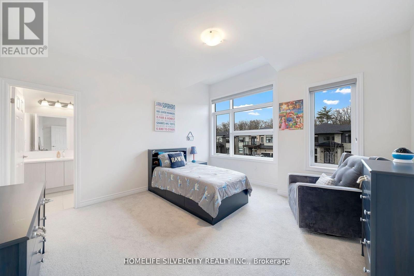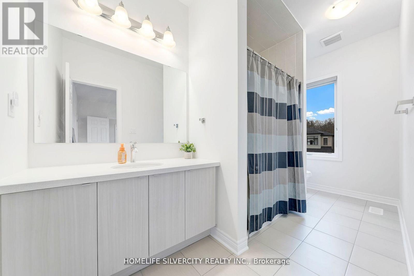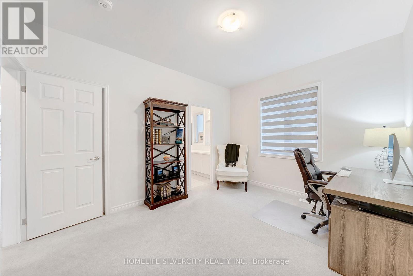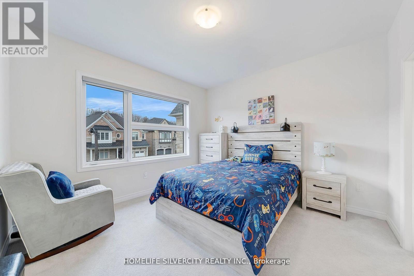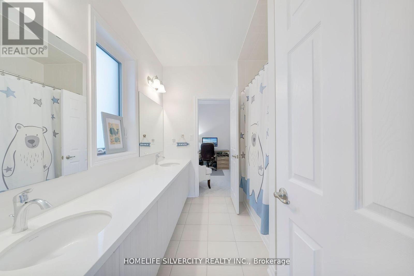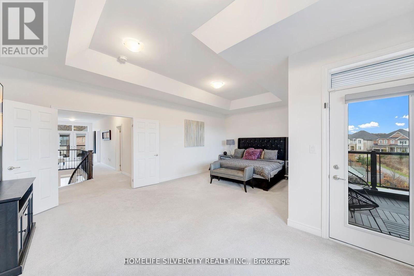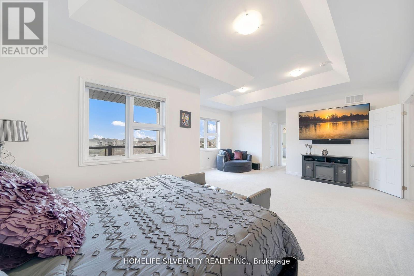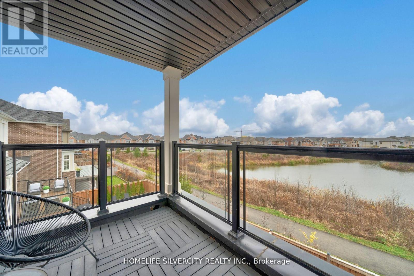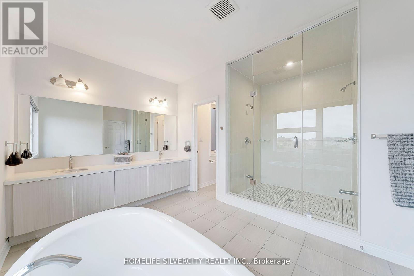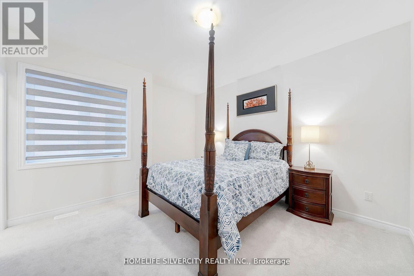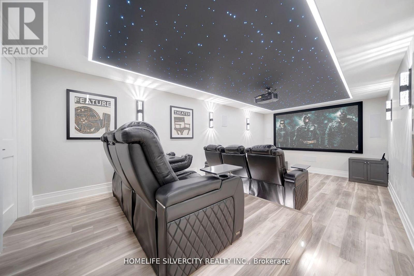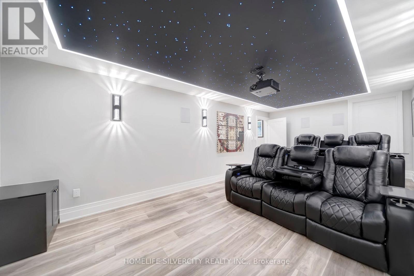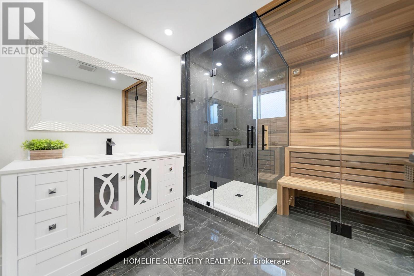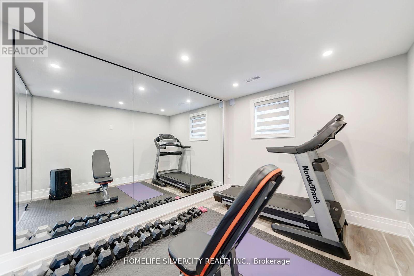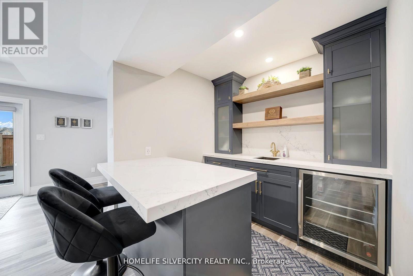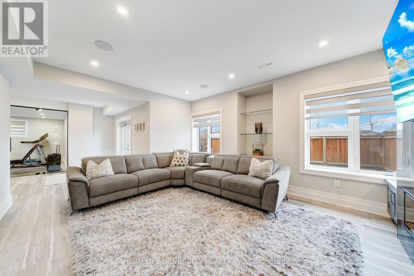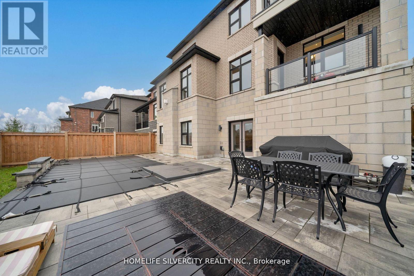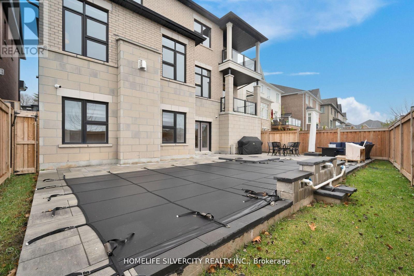398 Spyglass Green Oakville, Ontario L6M 5K5
$3,099,000
Don't miss your chance to call this exceptional property home. Boasting over 5,500 sq. ft. of luxurious living space, this stunning residence offers 5 spacious bedrooms, soaring ceilings across all three levels, and breathtaking views of a tranquil pond.Designed for both everyday comfort and impressive entertaining, the home features multiple balconies, a 4-car driveway, an in-ground heated saltwater pool, and a year-round hot tub. The fully finished walk-out basement elevates the living experience with 9-ft ceilings, a private sauna, a state-of-the-art home theatre, and more.Enjoy the perfect blend of luxury and convenience just minutes from top-rated schools, scenic parks and trails, the public library, shopping, dining, highway access, and all essential amenities. This is more than a home its a lifestyle. (id:61852)
Property Details
| MLS® Number | W12058125 |
| Property Type | Single Family |
| Community Name | 1008 - GO Glenorchy |
| AmenitiesNearBy | Hospital, Park, Place Of Worship, Schools |
| EquipmentType | Water Heater |
| Features | Sauna |
| ParkingSpaceTotal | 6 |
| PoolType | Inground Pool |
| RentalEquipmentType | Water Heater |
Building
| BathroomTotal | 6 |
| BedroomsAboveGround | 5 |
| BedroomsTotal | 5 |
| Age | 0 To 5 Years |
| Amenities | Fireplace(s) |
| Appliances | Hot Tub, Central Vacuum, Water Softener, Dishwasher, Dryer, Microwave, Oven, Stove, Washer, Refrigerator |
| BasementDevelopment | Finished |
| BasementFeatures | Walk Out |
| BasementType | N/a (finished) |
| ConstructionStyleAttachment | Detached |
| CoolingType | Central Air Conditioning |
| ExteriorFinish | Brick, Concrete Block |
| FireplacePresent | Yes |
| FireplaceTotal | 2 |
| FlooringType | Hardwood, Carpeted, Tile |
| FoundationType | Poured Concrete |
| HalfBathTotal | 1 |
| HeatingFuel | Natural Gas |
| HeatingType | Forced Air |
| StoriesTotal | 2 |
| SizeInterior | 3500 - 5000 Sqft |
| Type | House |
| UtilityWater | Municipal Water |
Parking
| Attached Garage | |
| Garage |
Land
| Acreage | No |
| LandAmenities | Hospital, Park, Place Of Worship, Schools |
| Sewer | Sanitary Sewer |
| SizeDepth | 113 Ft |
| SizeFrontage | 50 Ft |
| SizeIrregular | 50 X 113 Ft |
| SizeTotalText | 50 X 113 Ft |
| SurfaceWater | Lake/pond |
Rooms
| Level | Type | Length | Width | Dimensions |
|---|---|---|---|---|
| Main Level | Living Room | 3.65 m | 3.65 m | 3.65 m x 3.65 m |
| Main Level | Dining Room | 3.65 m | 4.26 m | 3.65 m x 4.26 m |
| Main Level | Kitchen | 4.26 m | 3.35 m | 4.26 m x 3.35 m |
| Main Level | Eating Area | 4.87 m | 3.35 m | 4.87 m x 3.35 m |
| Main Level | Great Room | 4.26 m | 5.48 m | 4.26 m x 5.48 m |
| Main Level | Playroom | 3.04 m | 3.35 m | 3.04 m x 3.35 m |
| Upper Level | Bedroom 5 | 3.04 m | 3.96 m | 3.04 m x 3.96 m |
| Upper Level | Primary Bedroom | 5.12 m | 6.7 m | 5.12 m x 6.7 m |
| Upper Level | Bedroom 2 | 3.65 m | 4.26 m | 3.65 m x 4.26 m |
| Upper Level | Bedroom 3 | 3.96 m | 3.96 m | 3.96 m x 3.96 m |
| Upper Level | Bedroom 4 | 3.65 m | 3.96 m | 3.65 m x 3.96 m |
Interested?
Contact us for more information
Sukhjit Combo
Salesperson
50 Cottrelle Blvd #29
Brampton, Ontario L6S 0E1
