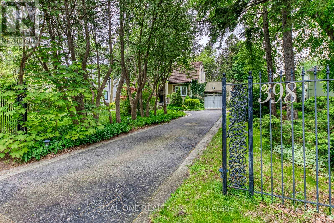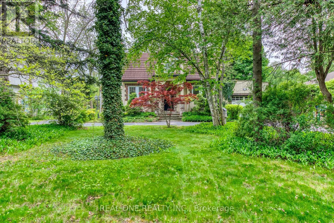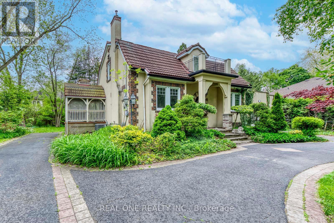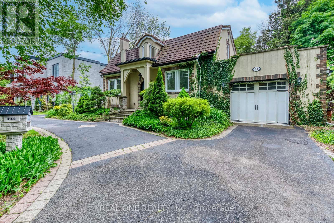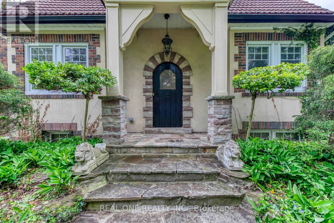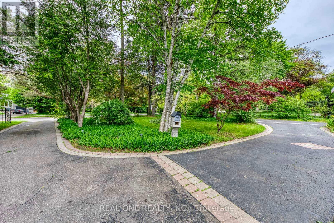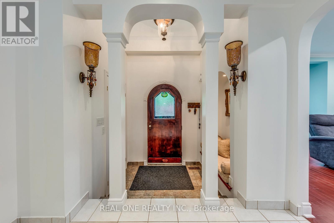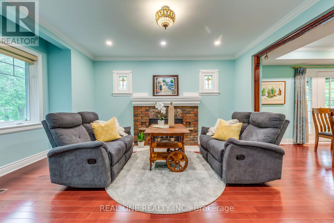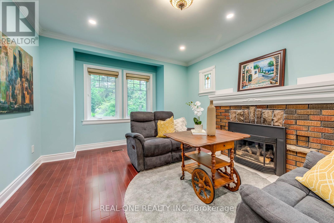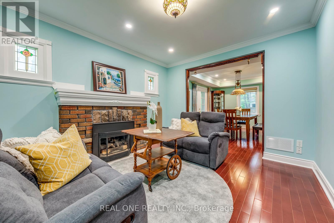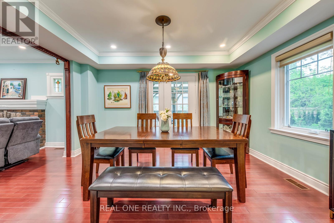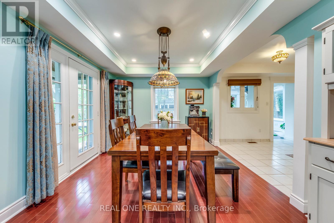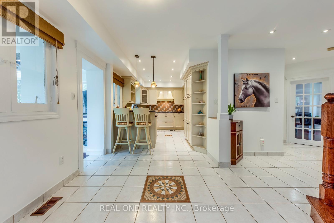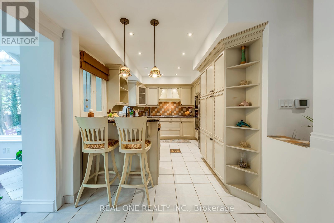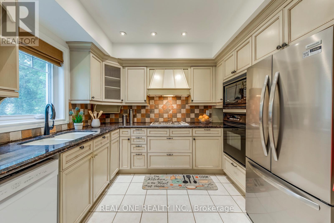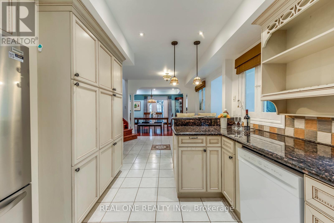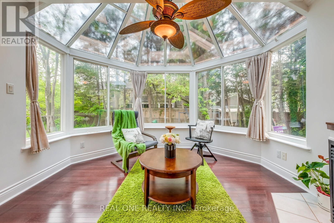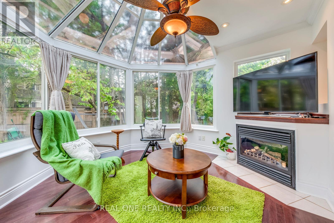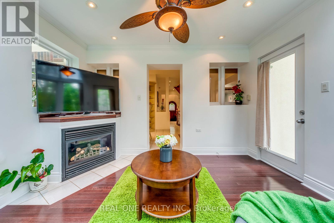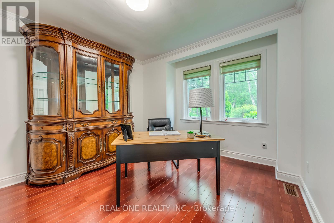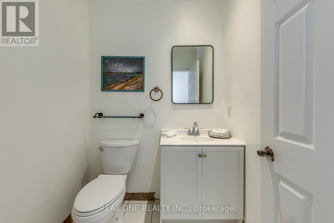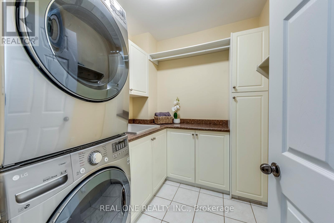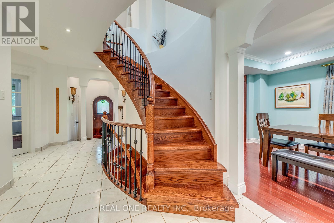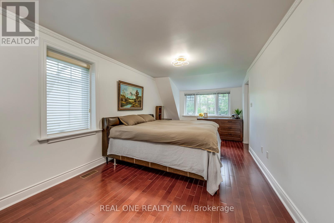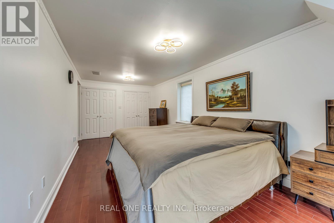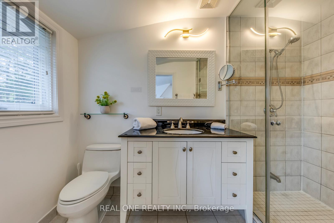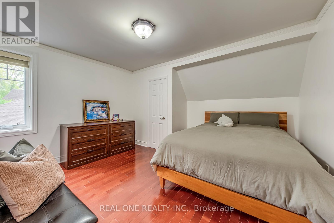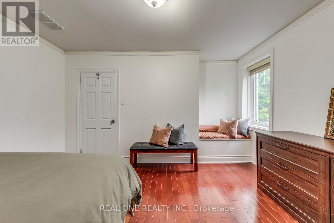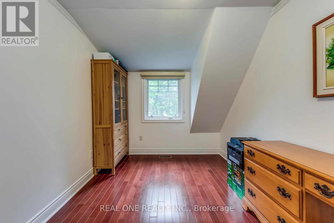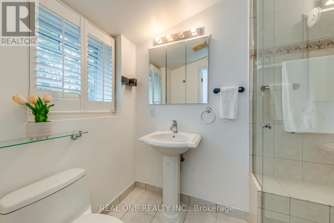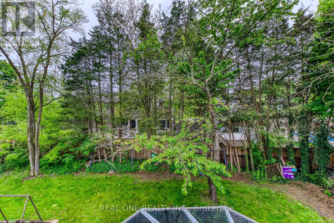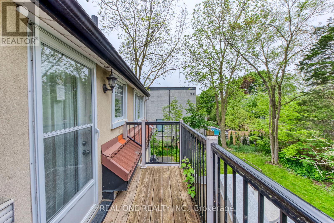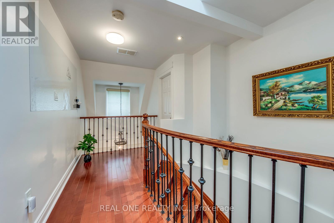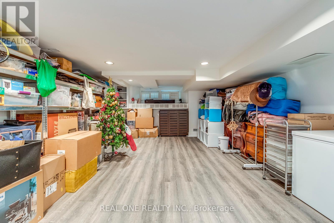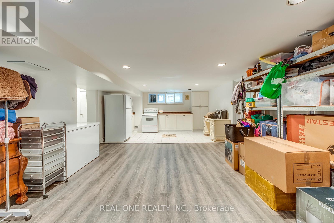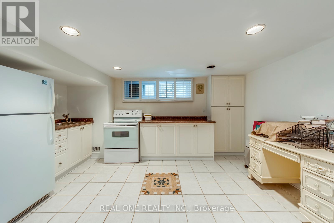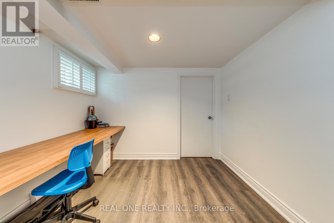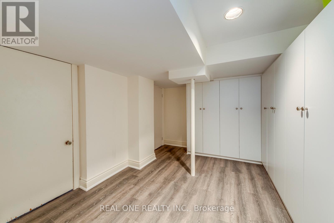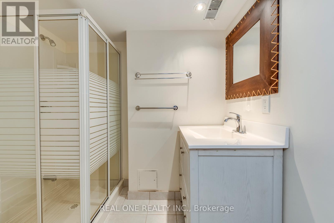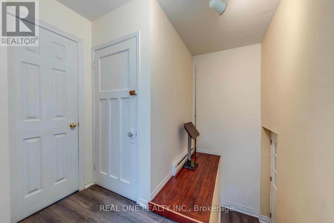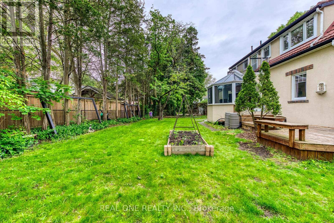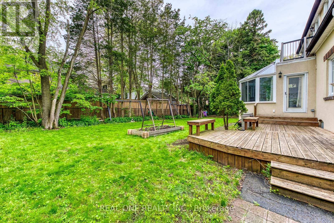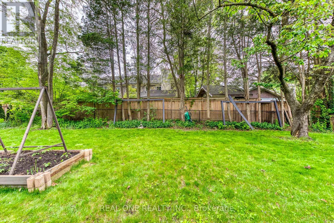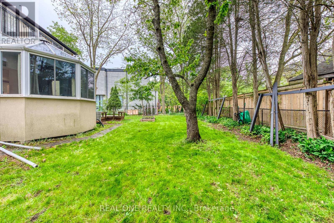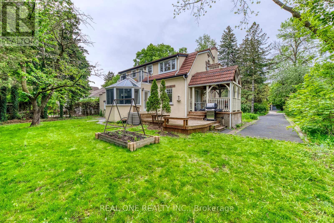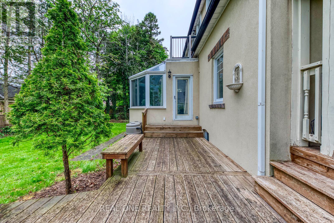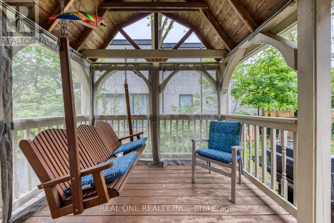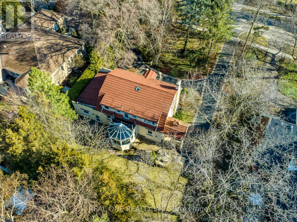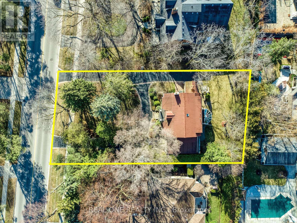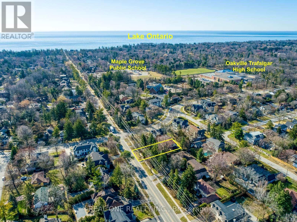398 Maple Grove Drive Oakville, Ontario L6J 4V7
$2,390,000
5 Elite Picks! Here Are 5 Reasons to Make This Home Your Own: 1. Private, Oversized 88' X 146' Lot with Spectacular BackyardOasis Boasting Mature Trees, Apple, Cherry & Magnolia Trees & Large 2-Level Deck with Covered Portion with Large Swing! 2. Spacious Kitchenwith Ample Storage, Granite Countertops, B/I Appliances & Walk-Thru to Stunning Sun/Family Room Loaded with Natural Light BoastingVaulted Glass Ceiling, Gas F/P & W/O to Deck & Yard! 3. Generous Principal Rooms with Hardwood Flooring & Classy Crown Moulding,Including Formal Living Room with Gas F/P & 2 Decorative Stained Glass Windows, Generous Dining Room with W/O to Deck & Private MainFloor Office with Large Windows. 4. Beautiful Hardwood Staircase Leads up to Bright 2nd Level with Skylight, W/O to Balcony & 3 Good-SizedBedrooms with Hardwood Flooring, with Spacious Primary Bedroom Boasting His & Hers Closets & 3pc Ensuite. 5. Ample More Living Space in the Finished Basement Featuring Combined Rec Room & Fully-Functional Kitchen with Pot Lights, Large Windows & Walk-up to Garage &Backyard, Plus 4th Bedroom (No Closet), Full 3pc Bath & Loads of Storage! All This & More!!! Beautiful, Tree-Lined Driveway (with Room for 10+Cars!) Leads to This Gorgeous, One-of-a-Kind Brick & Stucco Home with Flagstone Steps Leading to Covered Porch Entry. 2pc Powder Room &Convenient Laundry Room with B/I Storage Complete the Main Level. 2,507 Sq.Ft. of A/G Living Space PLUS 1,094 Sq.Ft. in the Finished WalkupBasement! Fantastic Eastlake Location Just Steps from Top Schools, Parks & Trails, Rec Centre & Sports Facilities & within Walking Distanceto the Lake... Plus Quick Access to Hwys, Shopping & Amenities! New Refrigerator & Dishwasher '25. (id:61852)
Property Details
| MLS® Number | W12582938 |
| Property Type | Single Family |
| Neigbourhood | Ennisclare Park |
| Community Name | 1011 - MO Morrison |
| EquipmentType | Air Conditioner, Water Heater, Furnace |
| Features | Carpet Free |
| ParkingSpaceTotal | 11 |
| RentalEquipmentType | Air Conditioner, Water Heater, Furnace |
Building
| BathroomTotal | 4 |
| BedroomsAboveGround | 3 |
| BedroomsBelowGround | 1 |
| BedroomsTotal | 4 |
| Appliances | Garage Door Opener Remote(s), Dishwasher, Dryer, Garage Door Opener, Microwave, Oven, Gas Stove(s), Washer, Window Coverings, Refrigerator |
| BasementDevelopment | Finished |
| BasementFeatures | Separate Entrance |
| BasementType | N/a (finished), N/a |
| ConstructionStyleAttachment | Detached |
| CoolingType | Central Air Conditioning |
| ExteriorFinish | Stucco, Brick |
| FlooringType | Ceramic, Laminate, Hardwood |
| FoundationType | Unknown |
| HalfBathTotal | 1 |
| HeatingFuel | Natural Gas |
| HeatingType | Forced Air |
| StoriesTotal | 2 |
| SizeInterior | 2500 - 3000 Sqft |
| Type | House |
| UtilityWater | Municipal Water |
Parking
| Attached Garage | |
| Garage |
Land
| Acreage | No |
| Sewer | Sanitary Sewer |
| SizeDepth | 146 Ft |
| SizeFrontage | 88 Ft |
| SizeIrregular | 88 X 146 Ft |
| SizeTotalText | 88 X 146 Ft |
Rooms
| Level | Type | Length | Width | Dimensions |
|---|---|---|---|---|
| Second Level | Primary Bedroom | 3.12 m | 6.86 m | 3.12 m x 6.86 m |
| Second Level | Bedroom 2 | 4 m | 4.27 m | 4 m x 4.27 m |
| Second Level | Bedroom 3 | 2.64 m | 3.66 m | 2.64 m x 3.66 m |
| Basement | Kitchen | 8.53 m | 4.52 m | 8.53 m x 4.52 m |
| Basement | Bedroom 4 | 3.33 m | 2.79 m | 3.33 m x 2.79 m |
| Basement | Recreational, Games Room | 8.53 m | 4.52 m | 8.53 m x 4.52 m |
| Main Level | Kitchen | 7 m | 2.59 m | 7 m x 2.59 m |
| Main Level | Dining Room | 3.3 m | 4.22 m | 3.3 m x 4.22 m |
| Main Level | Living Room | 3.66 m | 4.57 m | 3.66 m x 4.57 m |
| Main Level | Office | 3.35 m | 3.66 m | 3.35 m x 3.66 m |
| Main Level | Sunroom | 3.66 m | 3.25 m | 3.66 m x 3.25 m |
Interested?
Contact us for more information
Sabrina Tu
Broker
1660 North Service Rd E #103
Oakville, Ontario L6H 7G3
Eric Chen
Broker
1660 North Service Rd E #103
Oakville, Ontario L6H 7G3
