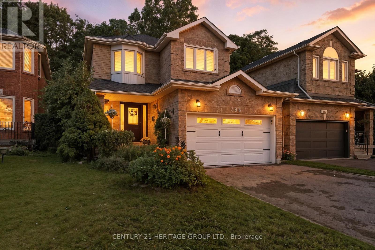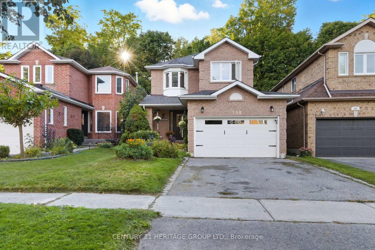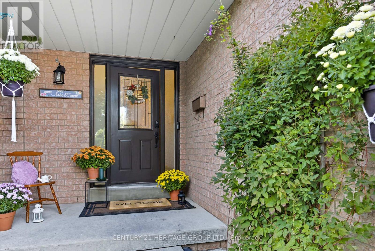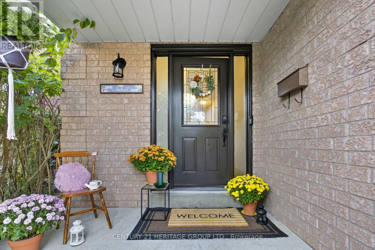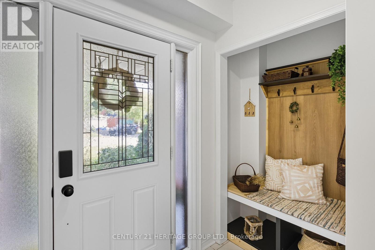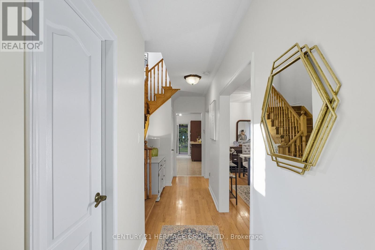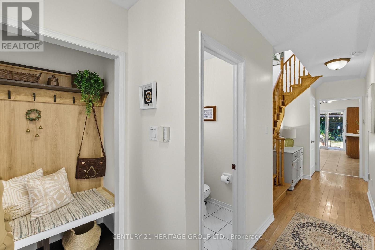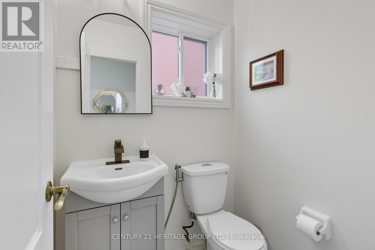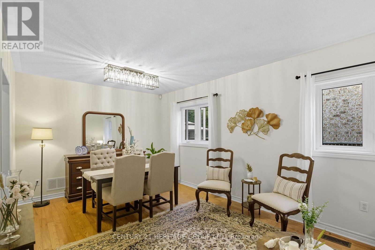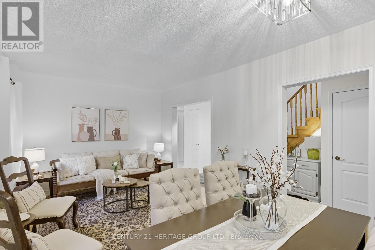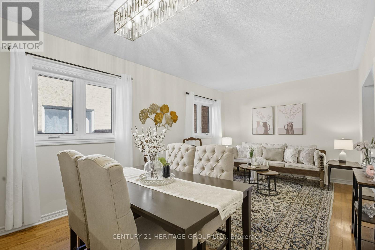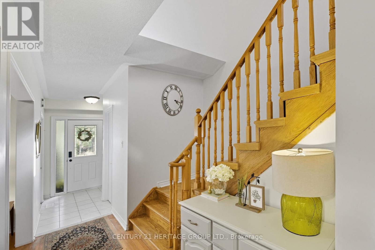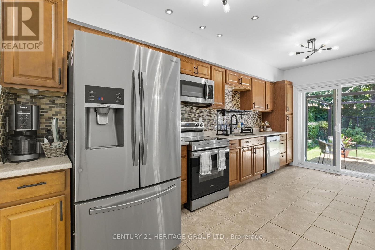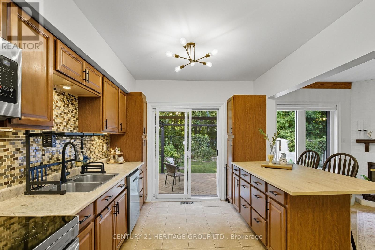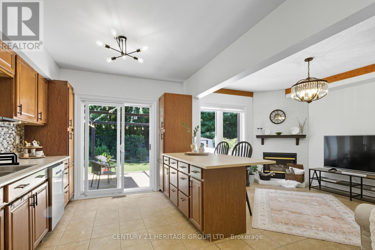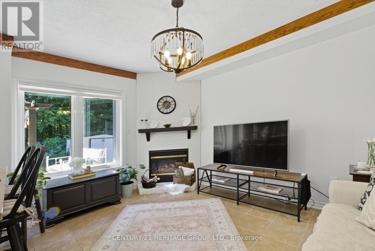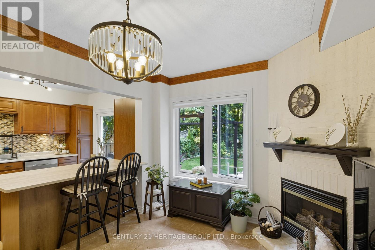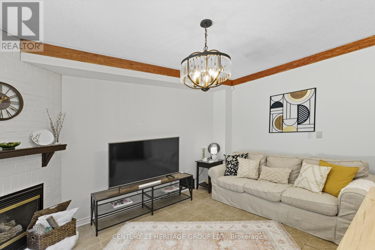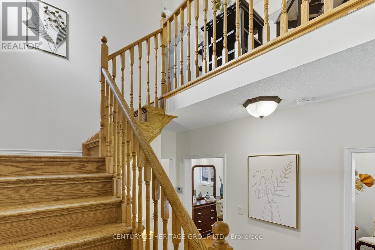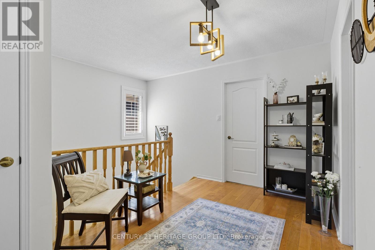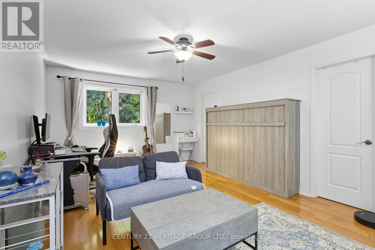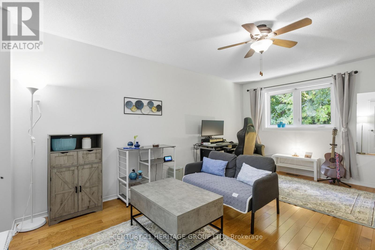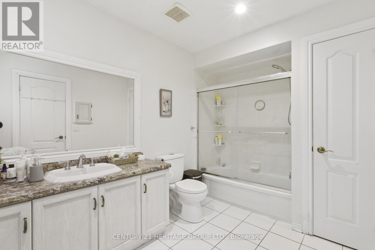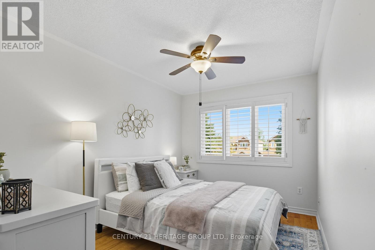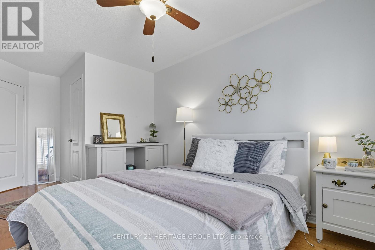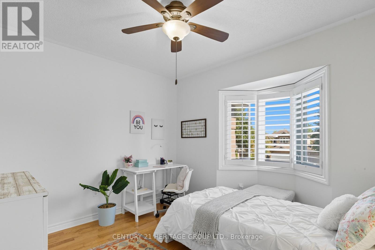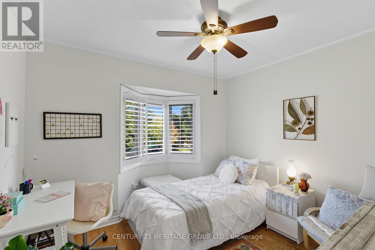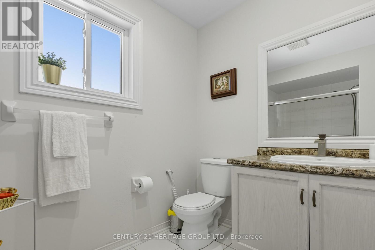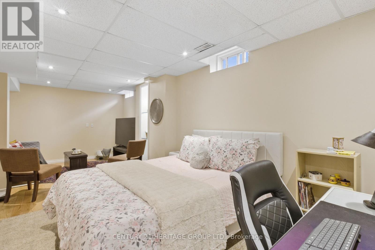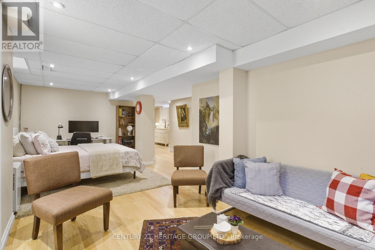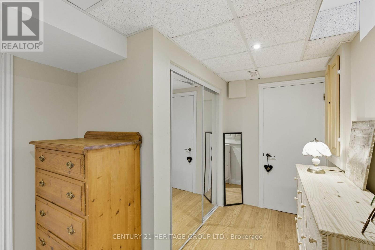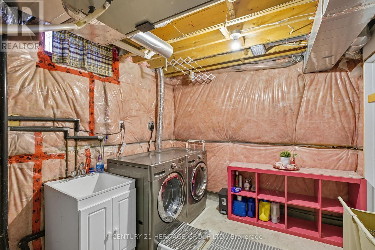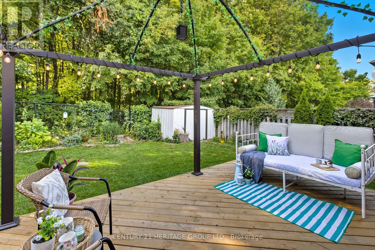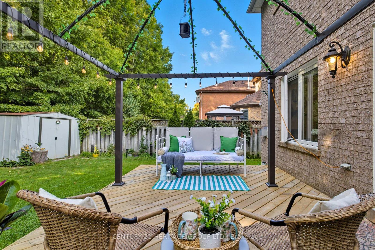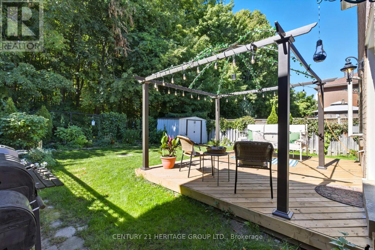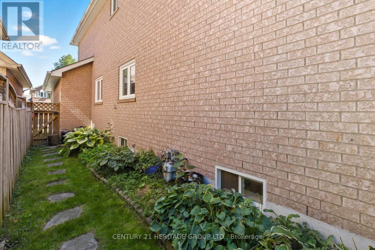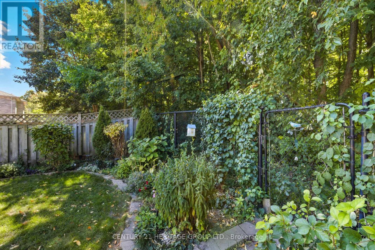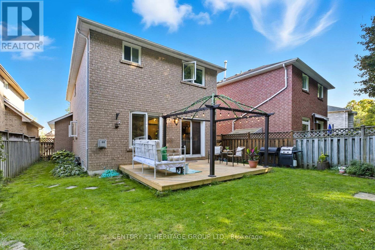398 Carruthers Avenue Newmarket, Ontario L3X 2C1
$1,189,000
Welcome to this beautifully updated 3-bedroom detached home on a premium lot backing onto PEACEFUL GREEN SPACE!!! The bright, renovated eat-in kitchen with walk-out to the deck is perfect for family meals and entertaining. The family room with cozy fireplace adds warmth and charm. Primary with 4-pc ensuite and walk-in closet. The professionally finished basement offers a versatile space for relaxation, play, or even a bedroom. Recent upgrades include new roof, furnace, A/C, hardwood floors, front door, and remote garage door. Located in a highly desirable, family-friendly neighbourhood close to top schools including Clearmeadow PS (PK8), Poplar Bank PS (38), and Sir William Mulock SS (912), as well as ÉS Norval-Morrisseau (712). Enjoy nearby parks and recreation, such as Whipper Billy Watson Park (2-min walk) and Seneca Cook Parkette (7-min walk). Close to shopping, public transit, and all amenities this home truly has it all! (id:61852)
Property Details
| MLS® Number | N12439999 |
| Property Type | Single Family |
| Community Name | Summerhill Estates |
| AmenitiesNearBy | Park, Public Transit, Schools |
| Features | Flat Site, Carpet Free |
| ParkingSpaceTotal | 5 |
| Structure | Deck, Shed |
Building
| BathroomTotal | 3 |
| BedroomsAboveGround | 3 |
| BedroomsTotal | 3 |
| Age | 16 To 30 Years |
| Amenities | Fireplace(s) |
| Appliances | Garage Door Opener Remote(s), Water Heater, Water Meter, Water Softener, Dishwasher, Dryer, Garage Door Opener, Stove, Washer, Window Coverings, Refrigerator |
| BasementDevelopment | Finished |
| BasementType | N/a (finished) |
| ConstructionStyleAttachment | Detached |
| CoolingType | Central Air Conditioning |
| ExteriorFinish | Brick |
| FireProtection | Alarm System |
| FireplacePresent | Yes |
| FireplaceTotal | 1 |
| FlooringType | Hardwood, Ceramic |
| FoundationType | Concrete |
| HalfBathTotal | 1 |
| HeatingFuel | Natural Gas |
| HeatingType | Forced Air |
| StoriesTotal | 2 |
| SizeInterior | 1500 - 2000 Sqft |
| Type | House |
| UtilityWater | Municipal Water |
Parking
| Attached Garage | |
| Garage |
Land
| Acreage | No |
| FenceType | Fully Fenced, Fenced Yard |
| LandAmenities | Park, Public Transit, Schools |
| Sewer | Sanitary Sewer |
| SizeDepth | 116 Ft ,1 In |
| SizeFrontage | 30 Ft ,4 In |
| SizeIrregular | 30.4 X 116.1 Ft |
| SizeTotalText | 30.4 X 116.1 Ft |
Rooms
| Level | Type | Length | Width | Dimensions |
|---|---|---|---|---|
| Second Level | Primary Bedroom | 5.3 m | 3.73 m | 5.3 m x 3.73 m |
| Second Level | Bedroom 2 | 4.5 m | 2.75 m | 4.5 m x 2.75 m |
| Second Level | Bedroom 3 | 3.33 m | 2.99 m | 3.33 m x 2.99 m |
| Basement | Recreational, Games Room | 5 m | 3.27 m | 5 m x 3.27 m |
| Main Level | Living Room | 5.88 m | 3.31 m | 5.88 m x 3.31 m |
| Main Level | Dining Room | 5.88 m | 3.31 m | 5.88 m x 3.31 m |
| Main Level | Family Room | 4.24 m | 3.03 m | 4.24 m x 3.03 m |
| Main Level | Eating Area | 4.24 m | 3.03 m | 4.24 m x 3.03 m |
| Main Level | Kitchen | 5.29 m | 2.9 m | 5.29 m x 2.9 m |
Utilities
| Cable | Installed |
| Electricity | Installed |
| Sewer | Installed |
Interested?
Contact us for more information
Parisa Teymouri
Salesperson
7330 Yonge Street #116
Thornhill, Ontario L4J 7Y7
