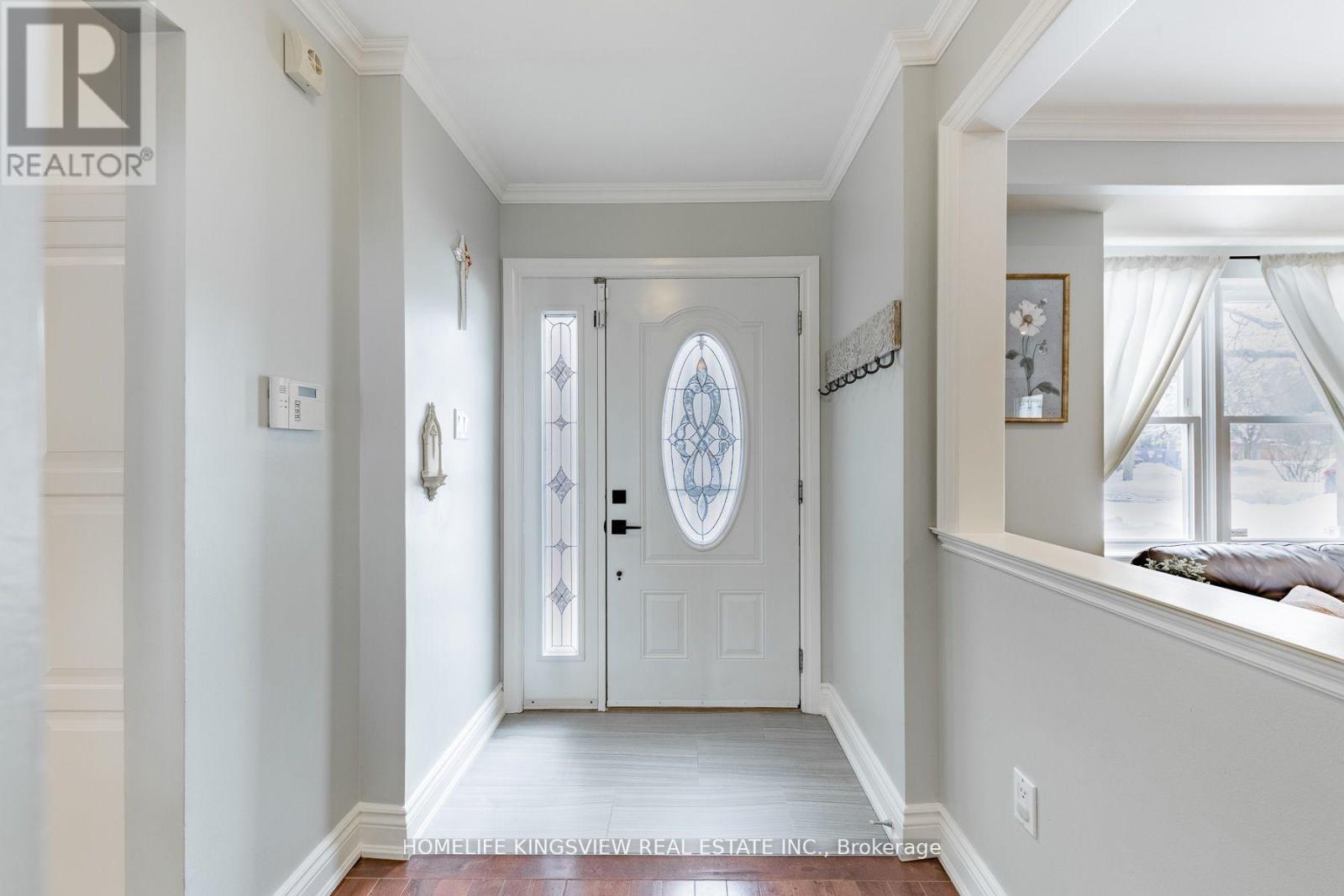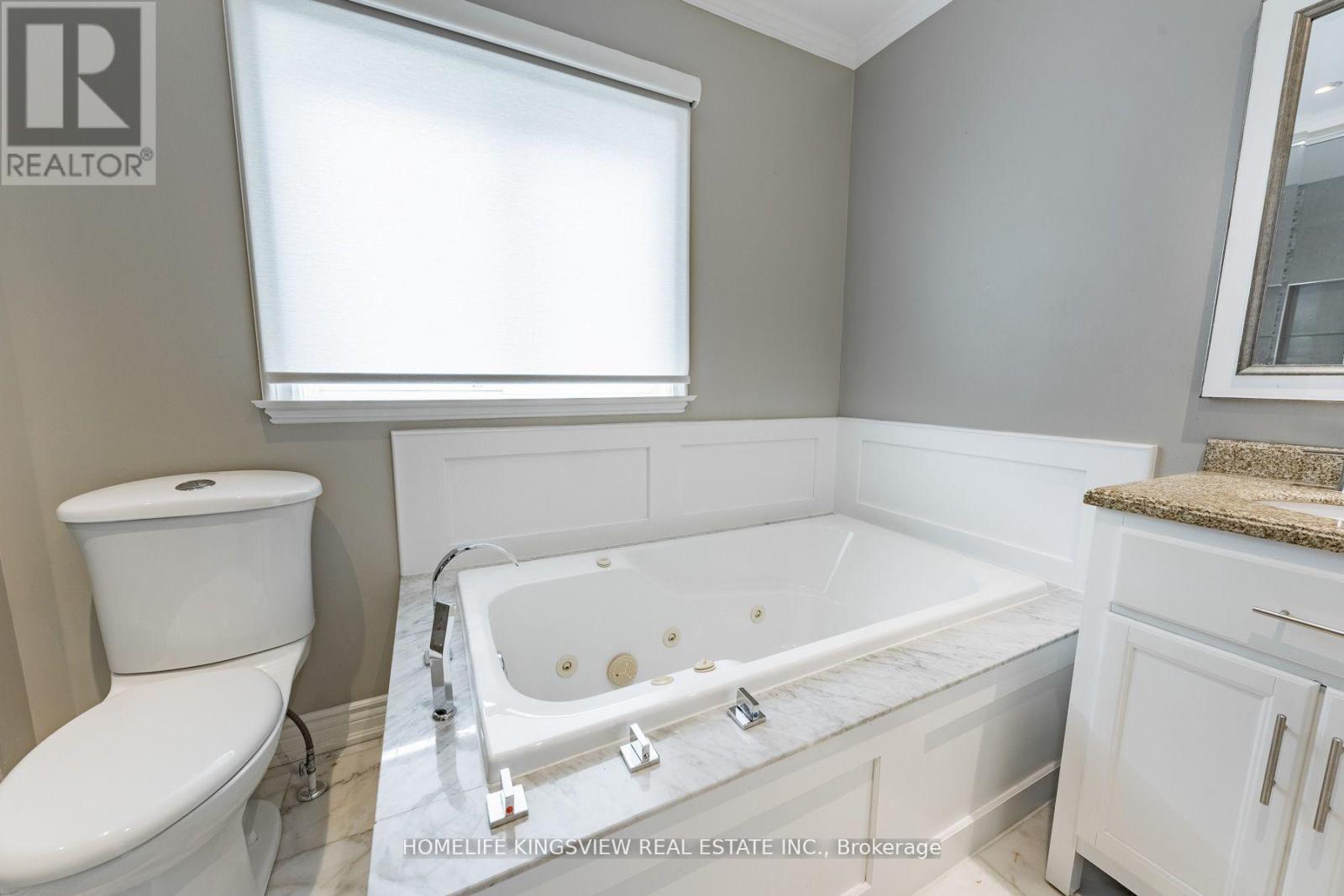3976 Taffey Crescent Mississauga, Ontario L5L 2A7
$1,279,999
Welcome to 3976 Taffey Crescent a beautifully maintained 3+1 bedroom, 4-bathroom detached home located in the highly desirable Erin Mills community of Mississauga. This turn-key property offers a blend of comfort and modern upgrades, all nestled within a quiet, family-friendly neighborhood.Enjoy the convenience of easy access to major roads, scenic parks, recreational trails, ice rinks, and premium fitness centers making this an ideal location for both relaxation and an active lifestyle.Inside, the home features exquisite details including a custom plaster fireplace, elegant wood flooring and staircases, and crown molding across all three levels, adding timeless charm and character. The fully finished basement, with a separate entrance, functions perfectly as an in-law suite or a potential income-generating apartment offering flexible living options to suit your needs.Eco-conscious and energy-efficient, this home includes owned solar panels that save approximately $3,100 per year, as well as heated floors in both the primary ensuite and basement bathroom for added luxury. Additional highlights include brand-new appliances, a new exposed concrete front entrance, and a 2024-installed irrigation system for low-maintenance lawn care.Step outside to the newly upgraded patio ideal for entertaining guests or enjoying quiet moments outdoors.Perfectly situated, this home is just minutes from public transit, GO stations, top-rated schools, shopping centers, Credit Valley Hospital, and offers quick access to Highways 403, 407, and the QEW. With a spacious driveway, garage, and ample parking, this property provides both comfort and convenience in a serene community setting. Don't miss your chance to call this exceptional home yours. Schedule your private showing today! Note: Seller and Sellers agent do not warrant the retrofit status of the basement. (id:61852)
Property Details
| MLS® Number | W12187061 |
| Property Type | Single Family |
| Neigbourhood | Erin Mills |
| Community Name | Erin Mills |
| AmenitiesNearBy | Place Of Worship, Public Transit, Schools, Hospital |
| Features | Solar Equipment |
| ParkingSpaceTotal | 5 |
| Structure | Patio(s) |
Building
| BathroomTotal | 4 |
| BedroomsAboveGround | 3 |
| BedroomsBelowGround | 1 |
| BedroomsTotal | 4 |
| Age | 31 To 50 Years |
| Amenities | Fireplace(s) |
| Appliances | Cooktop, Dishwasher, Dryer, Microwave, Stove, Two Washers, Two Refrigerators |
| BasementFeatures | Apartment In Basement, Separate Entrance |
| BasementType | N/a |
| ConstructionStyleAttachment | Detached |
| CoolingType | Central Air Conditioning, Air Exchanger |
| ExteriorFinish | Stucco, Brick |
| FireplacePresent | Yes |
| FlooringType | Hardwood, Ceramic, Carpeted |
| FoundationType | Concrete |
| HalfBathTotal | 1 |
| HeatingFuel | Natural Gas |
| HeatingType | Forced Air |
| StoriesTotal | 2 |
| SizeInterior | 1500 - 2000 Sqft |
| Type | House |
| UtilityWater | Municipal Water |
Parking
| Attached Garage | |
| Garage |
Land
| Acreage | No |
| FenceType | Fenced Yard |
| LandAmenities | Place Of Worship, Public Transit, Schools, Hospital |
| LandscapeFeatures | Landscaped, Lawn Sprinkler |
| Sewer | Sanitary Sewer |
| SizeDepth | 120 Ft ,7 In |
| SizeFrontage | 40 Ft ,1 In |
| SizeIrregular | 40.1 X 120.6 Ft |
| SizeTotalText | 40.1 X 120.6 Ft|under 1/2 Acre |
Rooms
| Level | Type | Length | Width | Dimensions |
|---|---|---|---|---|
| Second Level | Primary Bedroom | 5.38 m | 3.3 m | 5.38 m x 3.3 m |
| Second Level | Bedroom 2 | 4.07 m | 3.47 m | 4.07 m x 3.47 m |
| Second Level | Bedroom 3 | 3.4 m | 3.75 m | 3.4 m x 3.75 m |
| Basement | Recreational, Games Room | 5.55 m | 3.55 m | 5.55 m x 3.55 m |
| Basement | Kitchen | 5.55 m | 3.55 m | 5.55 m x 3.55 m |
| Basement | Laundry Room | 4.18 m | 3.92 m | 4.18 m x 3.92 m |
| Basement | Bedroom 4 | 3.58 m | 3.72 m | 3.58 m x 3.72 m |
| Main Level | Living Room | 3.67 m | 4 m | 3.67 m x 4 m |
| Main Level | Family Room | 4.65 m | 3.51 m | 4.65 m x 3.51 m |
| Main Level | Dining Room | 3.37 m | 2.96 m | 3.37 m x 2.96 m |
| Main Level | Kitchen | 2.46 m | 4.85 m | 2.46 m x 4.85 m |
| Main Level | Foyer | 1.78 m | 5.31 m | 1.78 m x 5.31 m |
https://www.realtor.ca/real-estate/28397020/3976-taffey-crescent-mississauga-erin-mills-erin-mills
Interested?
Contact us for more information
Danny Hoang
Broker
111 Zenway Blvd Unit 6
Vaughan, Ontario L4H 3H9
Mario Dipalo
Broker of Record
111 Zenway Blvd Unit 6
Vaughan, Ontario L4H 3H9



















































