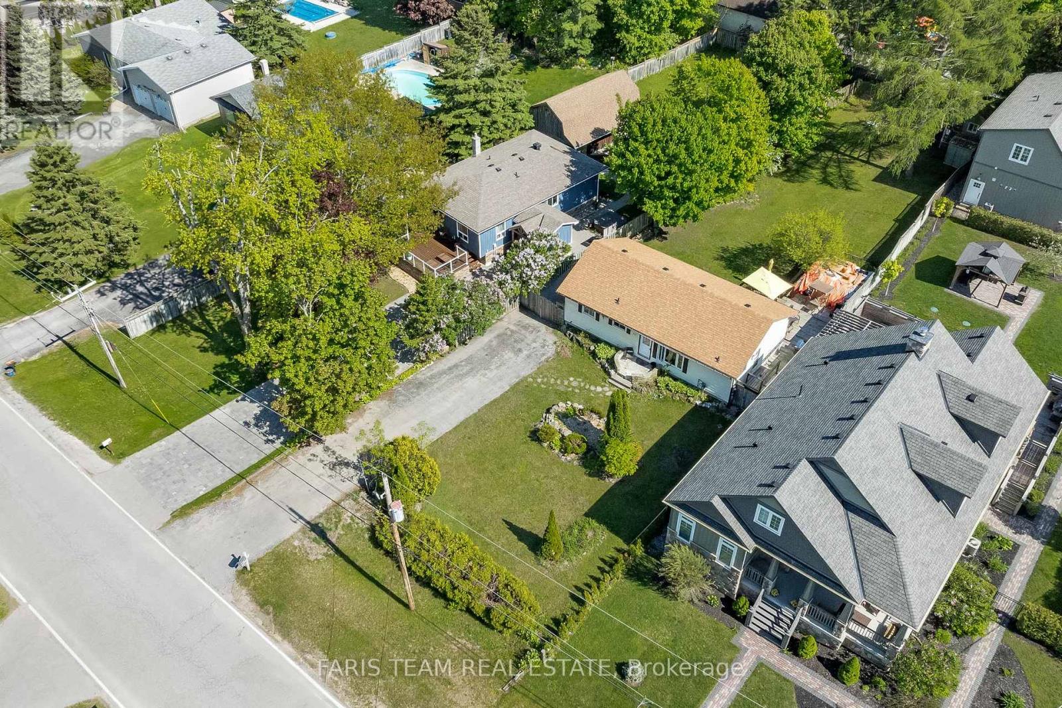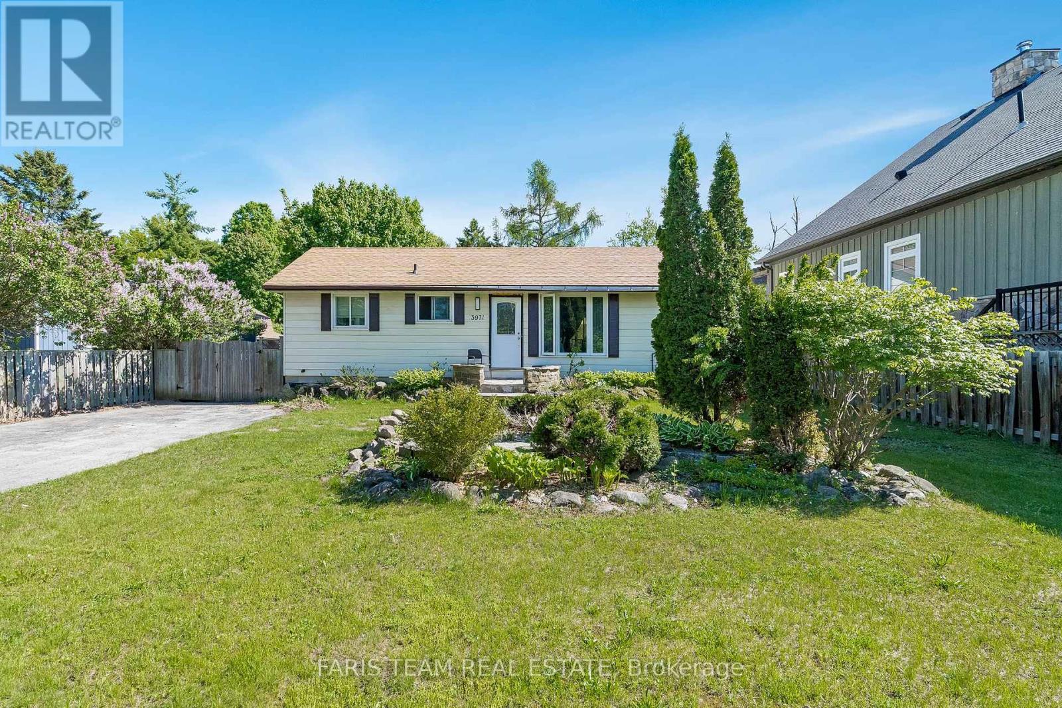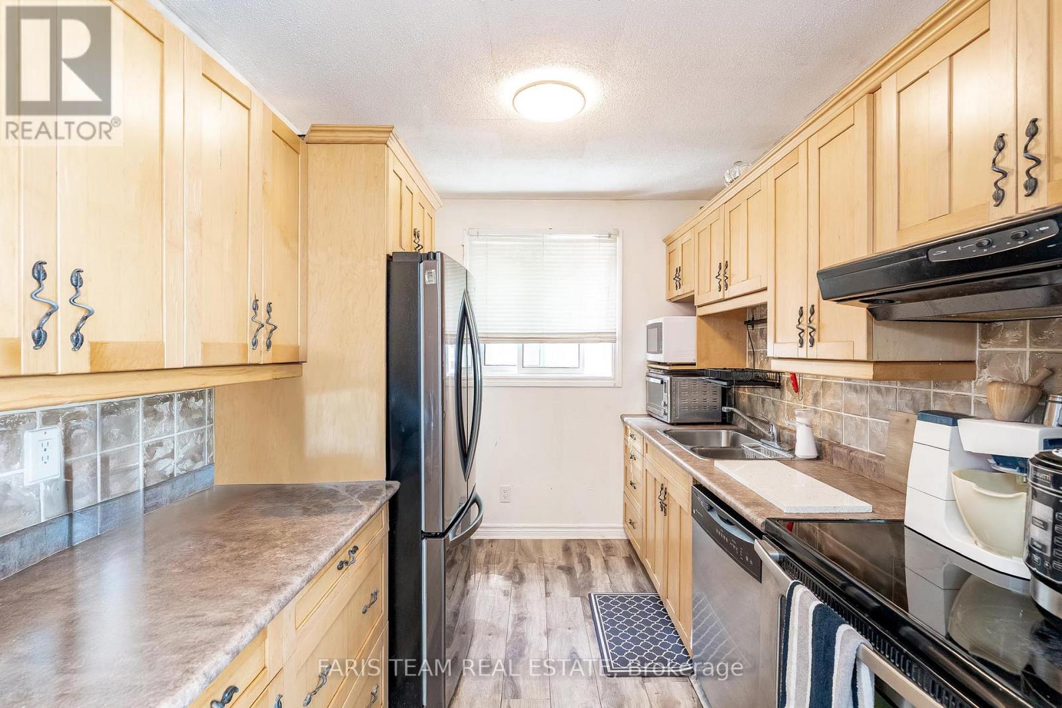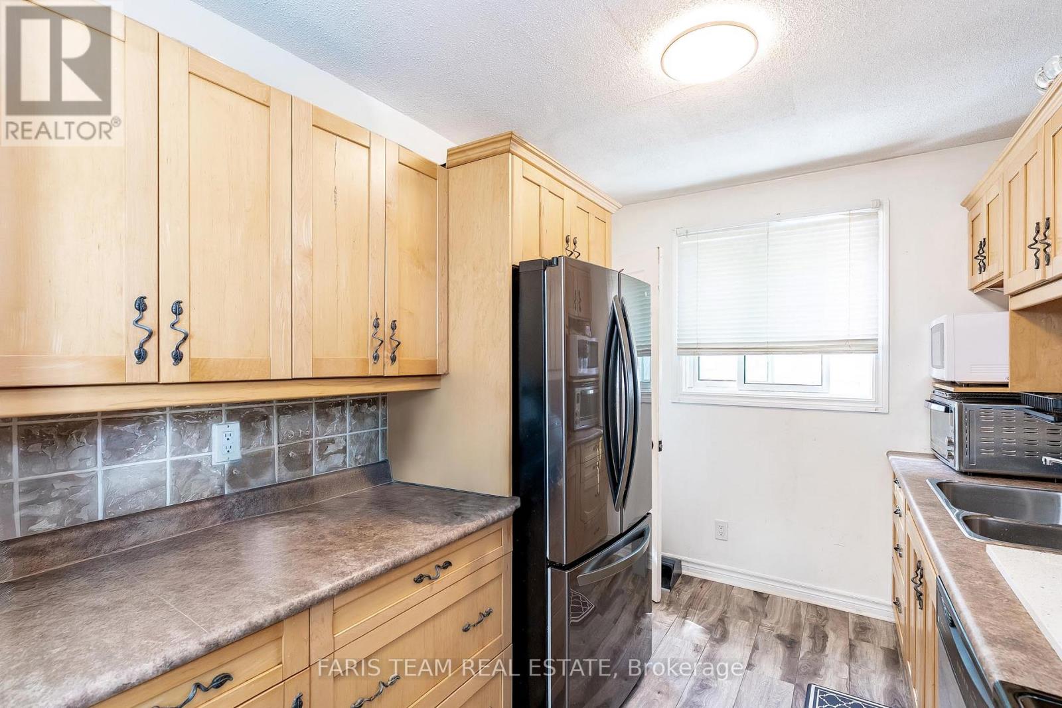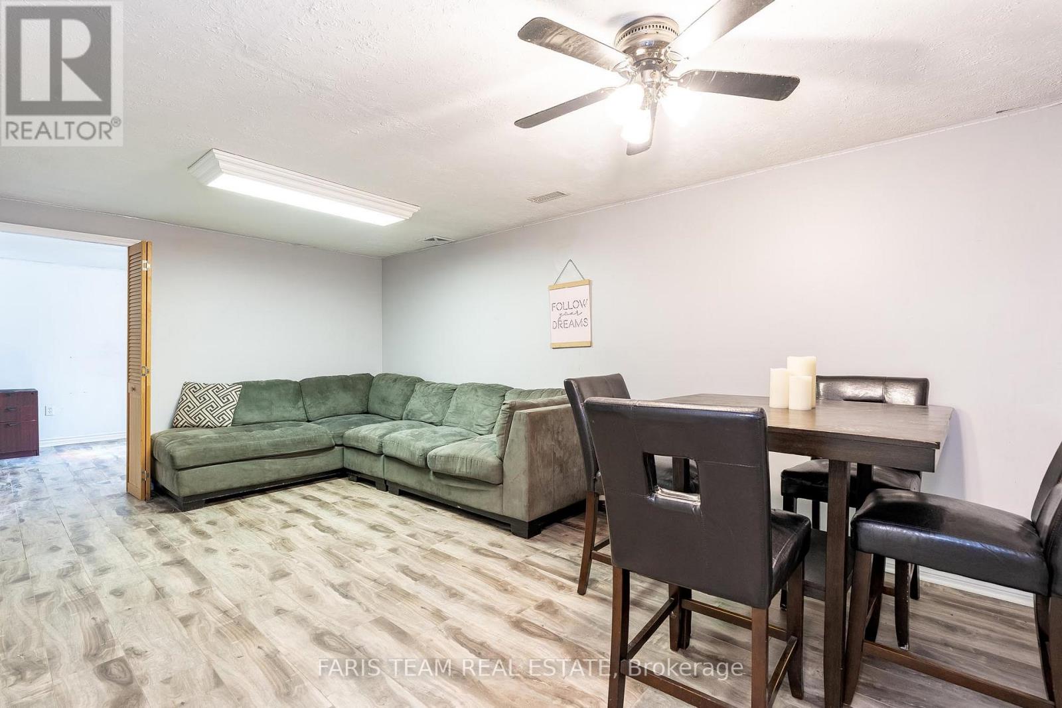3971 Guest Road Innisfil, Ontario L9S 2T3
$799,999
Top 5 Reasons You Will Love This Home: 1) Vast and fully fenced lot offering an abundance of outdoor space, perfect for entertaining or gardening, complete with a multi-purpose storage shed, ready to accommodate all your needs and ideas 2) Step inside to a spacious main level featuring a spacious dining and living area, bathed in natural light and complete with a glass sliding door walkout into the backyard deck, perfect for soaking up the sun 3) Charming five bedroom, ranch bungalow beautifully situated in the highly sought-after Guest Road of Innisfil, offering both comfort and convenience in a serene setting 4) Incredible opportunity for multi-generational living or potential income with a fully finished in-law suite in the basement with a private entrance, offering the ultimate privacy 5) Enjoy the prime location with proximity to essential amenities, including a variety of restaurants, Friday Harbour, shopping centres, vibrant entertainment options, with easy access to Highway 400, you'll find commuting a breeze 1,910 fin.sq.ft. Age 52. Visit our website for more detailed information. (id:61852)
Property Details
| MLS® Number | N12173237 |
| Property Type | Single Family |
| Community Name | Rural Innisfil |
| Features | Irregular Lot Size |
| ParkingSpaceTotal | 9 |
Building
| BathroomTotal | 2 |
| BedroomsAboveGround | 3 |
| BedroomsBelowGround | 2 |
| BedroomsTotal | 5 |
| Age | 51 To 99 Years |
| Appliances | Dishwasher, Dryer, Stove, Washer, Refrigerator |
| ArchitecturalStyle | Bungalow |
| BasementDevelopment | Finished |
| BasementFeatures | Separate Entrance |
| BasementType | N/a (finished) |
| ConstructionStyleAttachment | Detached |
| CoolingType | Central Air Conditioning |
| ExteriorFinish | Aluminum Siding |
| FlooringType | Laminate |
| FoundationType | Block |
| HeatingFuel | Natural Gas |
| HeatingType | Forced Air |
| StoriesTotal | 1 |
| SizeInterior | 700 - 1100 Sqft |
| Type | House |
| UtilityWater | Drilled Well |
Parking
| Detached Garage | |
| Garage |
Land
| Acreage | No |
| Sewer | Septic System |
| SizeDepth | 221 Ft ,6 In |
| SizeFrontage | 70 Ft |
| SizeIrregular | 70 X 221.5 Ft |
| SizeTotalText | 70 X 221.5 Ft|under 1/2 Acre |
| ZoningDescription | Sr1 |
Rooms
| Level | Type | Length | Width | Dimensions |
|---|---|---|---|---|
| Basement | Kitchen | 3.24 m | 3.08 m | 3.24 m x 3.08 m |
| Basement | Living Room | 5.44 m | 3.19 m | 5.44 m x 3.19 m |
| Basement | Bedroom | 3.46 m | 3.16 m | 3.46 m x 3.16 m |
| Basement | Bedroom | 3.16 m | 2.97 m | 3.16 m x 2.97 m |
| Main Level | Kitchen | 3.07 m | 2.43 m | 3.07 m x 2.43 m |
| Main Level | Dining Room | 3.54 m | 2.38 m | 3.54 m x 2.38 m |
| Main Level | Living Room | 5.43 m | 3.46 m | 5.43 m x 3.46 m |
| Main Level | Primary Bedroom | 3.85 m | 3.47 m | 3.85 m x 3.47 m |
| Main Level | Bedroom | 3.45 m | 2.81 m | 3.45 m x 2.81 m |
| Main Level | Bedroom | 3.45 m | 2.34 m | 3.45 m x 2.34 m |
https://www.realtor.ca/real-estate/28366279/3971-guest-road-innisfil-rural-innisfil
Interested?
Contact us for more information
Mark Faris
Broker
443 Bayview Drive
Barrie, Ontario L4N 8Y2
Patrick Basque
Salesperson
443 Bayview Drive
Barrie, Ontario L4N 8Y2

