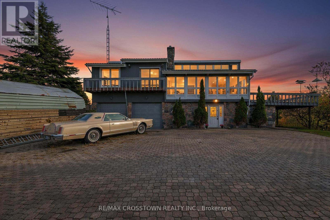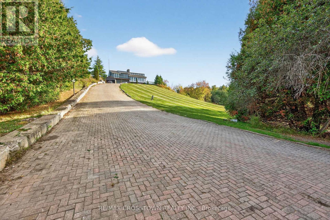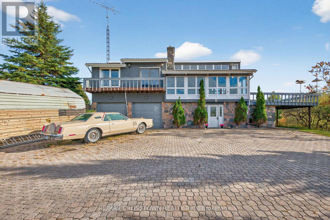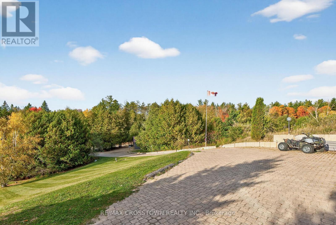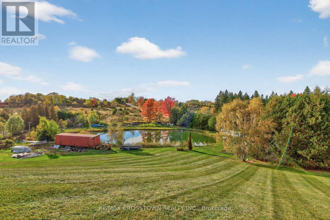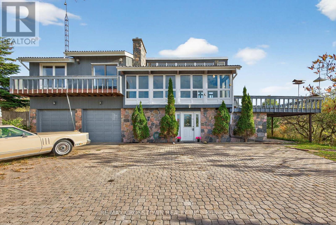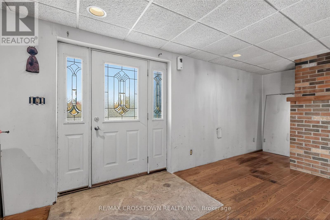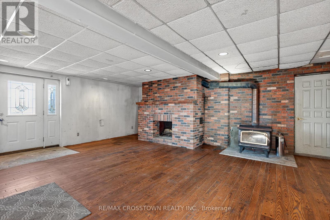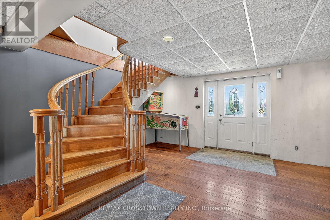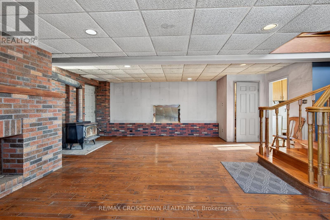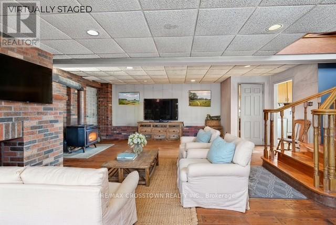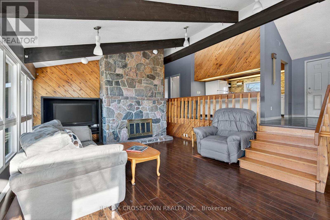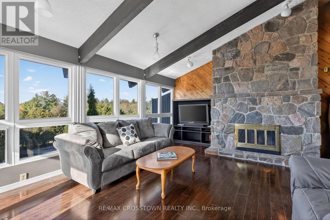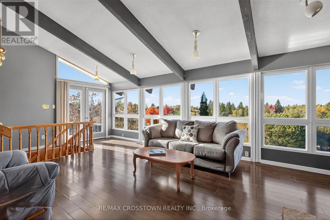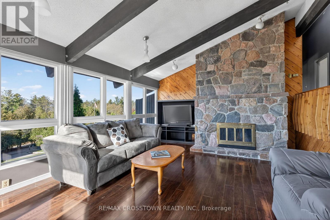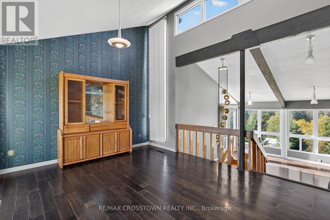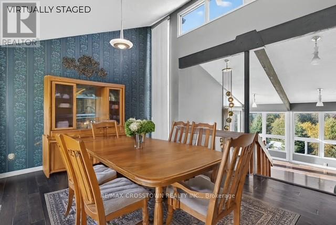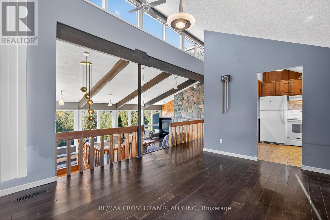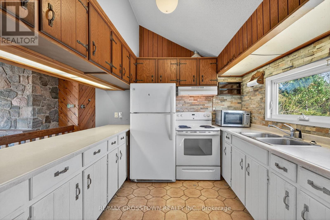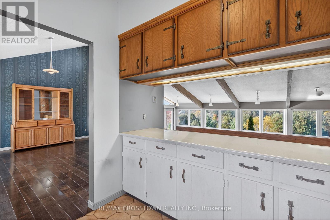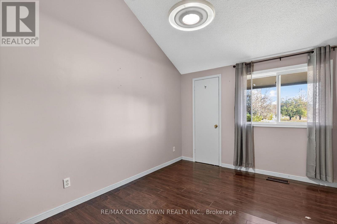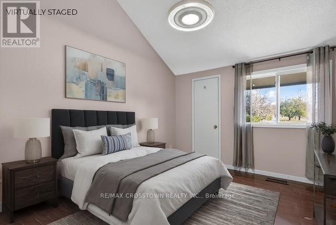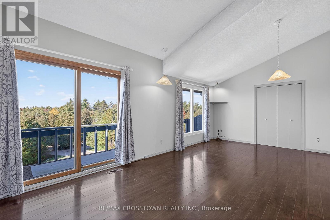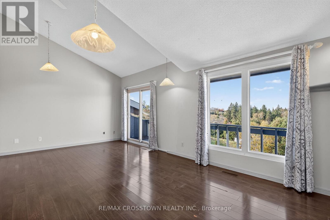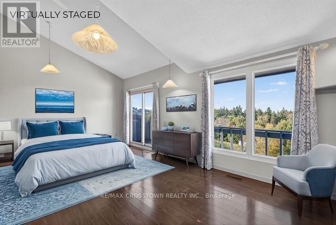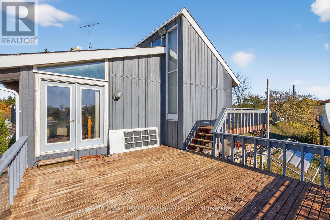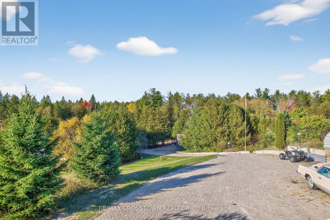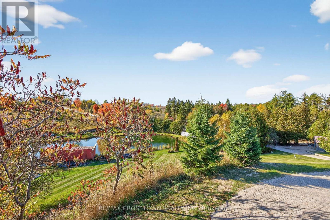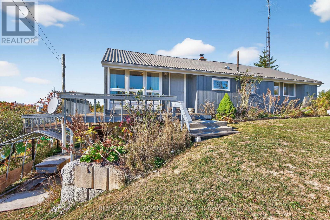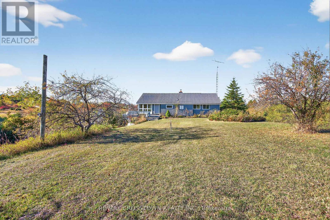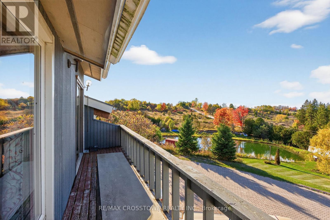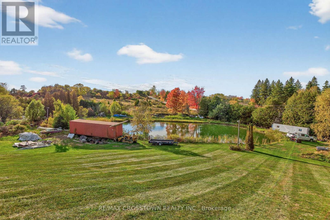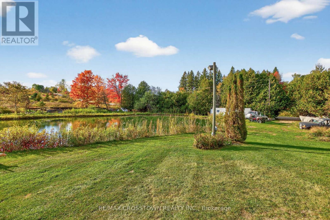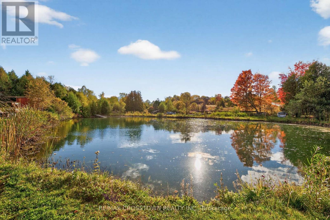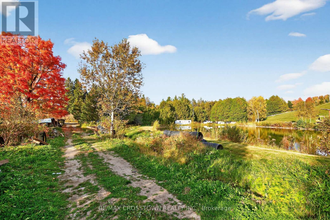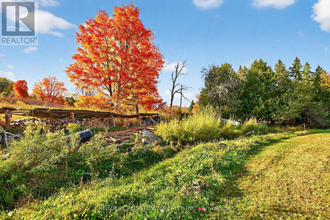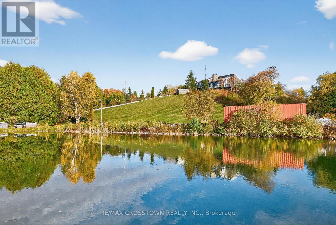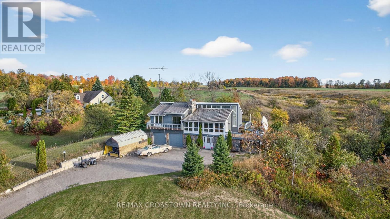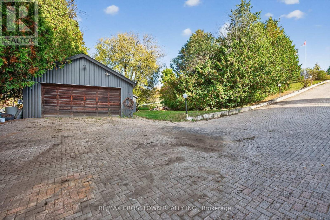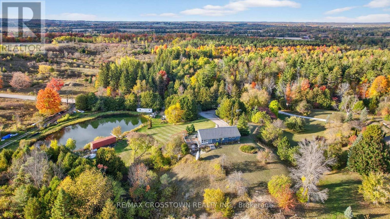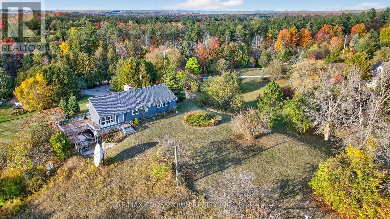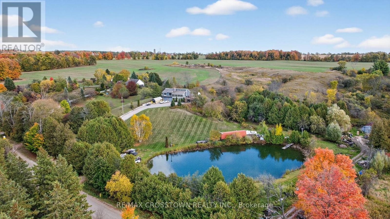3971 12th Line Bradford West Gwillimbury, Ontario L0L 1L0
$1,699,000
Welcome To Your Dream Country Estate in Bradford Ontario. Peaceful Private And Spectacular Endless Views. Custom Built Home With Architecturally Vaulted Beams Ceilings, Sunken Living Room, Multiple Walkouts, Wall To Wall Window, Floor To Ceiling Crafted Natural Stone Fireplace With Impressive Calved Stone Mantel, Captivate Views Of Your Own Beautiful 100 x 200 FT Pond. This Pond Is 12 Feet Deep, Spring Fed A Nature's Paradise Full Of Fish And Visiting Wild Life. Live On 4 Acres With Apple Trees, Perennials, Large Trees Across From Conservation Land. Walking The Property Will Unfold All The Added Interest. Large Workshop With Double Car Garage, Trailer For Storage, Large Metal Outbuilding For Tools, Toys, ATVs, Snowmobiles. 3 Driveways, Fantastic To Store Motor-Homes, Transport Truck, Work Vehicles A Like. Main Property Consist of 2 Lots That Most Would Combined Into 1 Massive Lot. Possibilities Are Endless. Come And Enjoy Planning Your Vision On The Wrap Around Deck As You Watch The Magnificent Sunset. (id:61852)
Property Details
| MLS® Number | N12469043 |
| Property Type | Single Family |
| Community Name | Rural Bradford West Gwillimbury |
| CommunityFeatures | Fishing |
| Features | Hillside, Wooded Area, Sloping, Rolling, Open Space, Flat Site, Conservation/green Belt, Lighting, Dry, Level, Carpet Free |
| ParkingSpaceTotal | 10 |
| Structure | Deck, Shed, Outbuilding, Workshop, Barn |
| ViewType | Valley View |
Building
| BathroomTotal | 2 |
| BedroomsAboveGround | 3 |
| BedroomsTotal | 3 |
| Age | 31 To 50 Years |
| Amenities | Fireplace(s) |
| Appliances | Garage Door Opener Remote(s), Central Vacuum, Water Heater, Dishwasher, Dryer, Stove, Washer, Window Coverings, Refrigerator |
| BasementDevelopment | Finished |
| BasementFeatures | Walk Out |
| BasementType | Full (finished) |
| ConstructionStyleAttachment | Detached |
| ExteriorFinish | Stone, Wood |
| FireProtection | Monitored Alarm |
| FireplacePresent | Yes |
| FireplaceTotal | 3 |
| FireplaceType | Woodstove |
| Fixture | Tv Antenna |
| FlooringType | Laminate |
| FoundationType | Concrete |
| HalfBathTotal | 1 |
| HeatingFuel | Electric |
| HeatingType | Forced Air |
| StoriesTotal | 2 |
| SizeInterior | 2500 - 3000 Sqft |
| Type | House |
| UtilityWater | Drilled Well |
Parking
| Attached Garage | |
| Garage | |
| Inside Entry | |
| RV |
Land
| Acreage | Yes |
| Sewer | Septic System |
| SizeDepth | 800 Ft |
| SizeFrontage | 400 Ft |
| SizeIrregular | 400 X 800 Ft ; 2 Lots 1 Lot With Pond 1 Lot With House |
| SizeTotalText | 400 X 800 Ft ; 2 Lots 1 Lot With Pond 1 Lot With House|2 - 4.99 Acres |
| SoilType | Mixed Soil |
| SurfaceWater | River/stream |
Rooms
| Level | Type | Length | Width | Dimensions |
|---|---|---|---|---|
| Upper Level | Kitchen | 32.5 m | 20.2 m | 32.5 m x 20.2 m |
| Upper Level | Dining Room | 45.5 m | 36.5 m | 45.5 m x 36.5 m |
| Upper Level | Living Room | 58.1 m | 44.1 m | 58.1 m x 44.1 m |
| Upper Level | Primary Bedroom | 64.8 m | 39.3 m | 64.8 m x 39.3 m |
| Upper Level | Bedroom 2 | 40.5 m | 29.5 m | 40.5 m x 29.5 m |
| Upper Level | Bedroom 3 | 26.5 m | 24 m | 26.5 m x 24 m |
| Ground Level | Foyer | 3.61 m | 15.5 m | 3.61 m x 15.5 m |
| Ground Level | Great Room | 7.05 m | 6.82 m | 7.05 m x 6.82 m |
| Ground Level | Laundry Room | 3.01 m | 1.55 m | 3.01 m x 1.55 m |
Utilities
| Cable | Installed |
| Electricity | Installed |
Interested?
Contact us for more information
Laurie Jane Ewart
Salesperson
566 Bryne Drive Unit B1, 105880 &105965
Barrie, Ontario L4N 9P6
