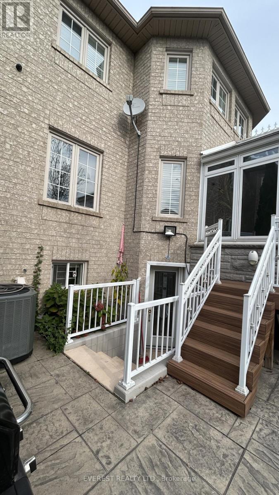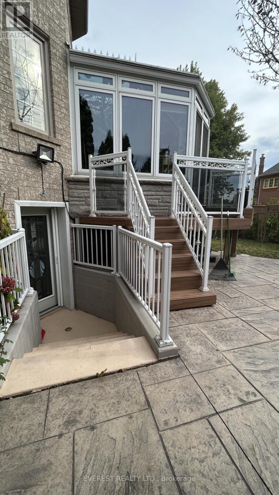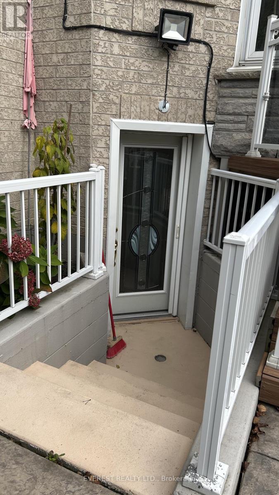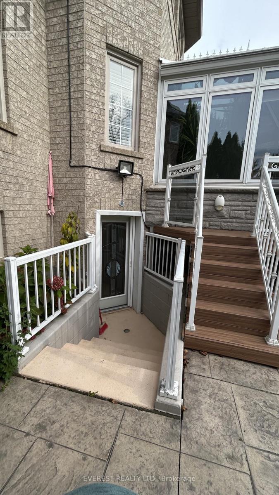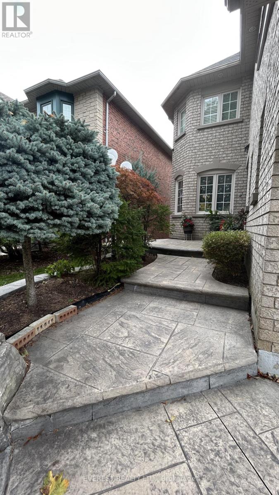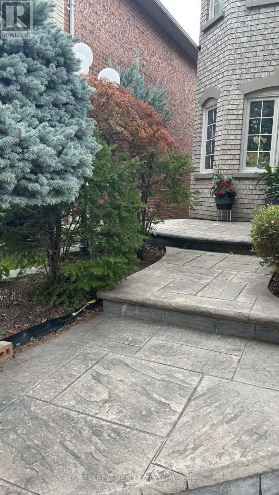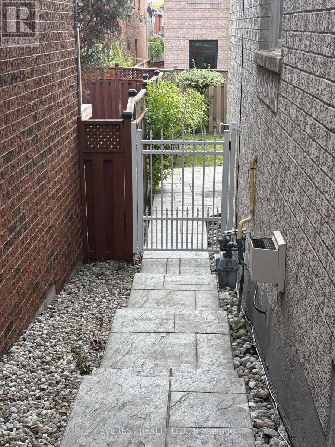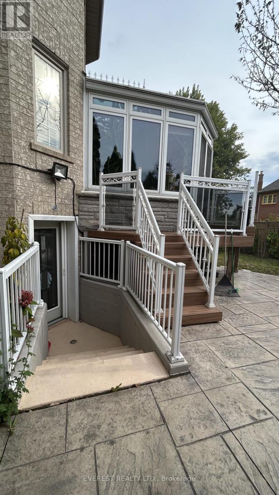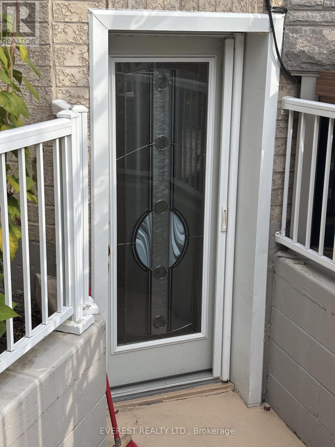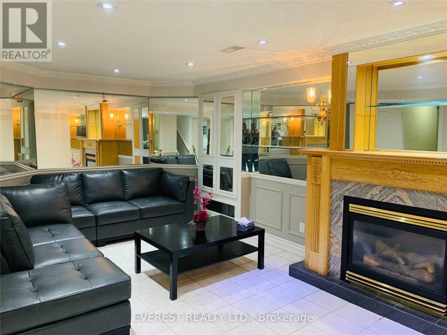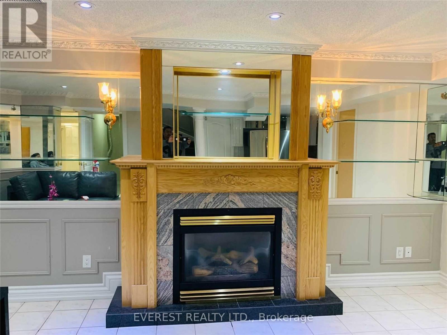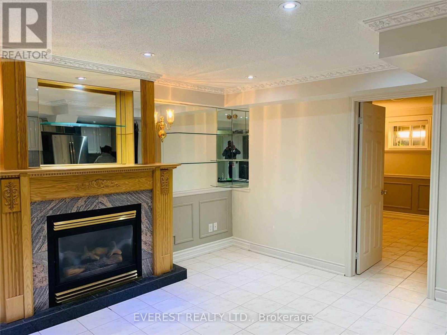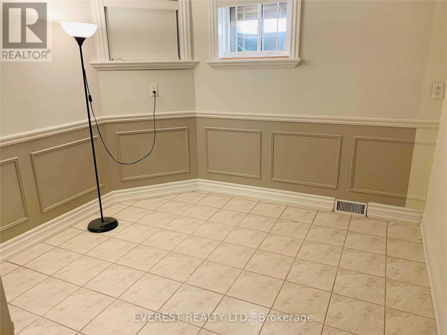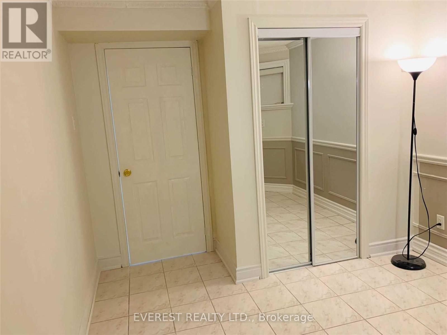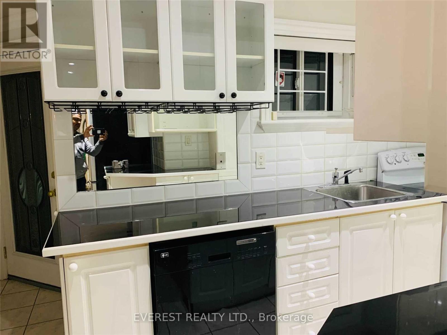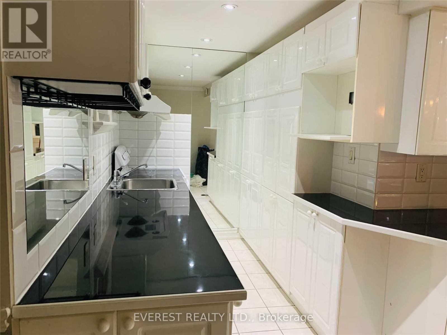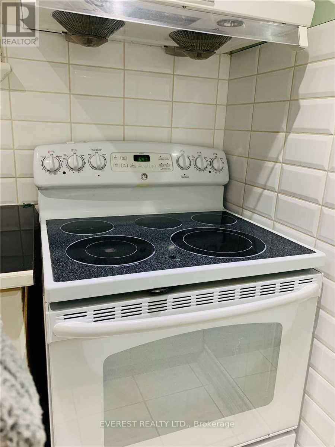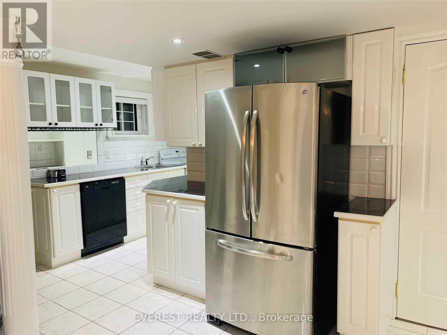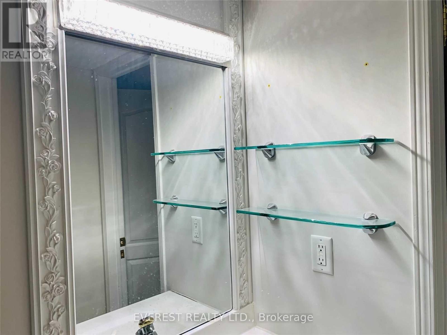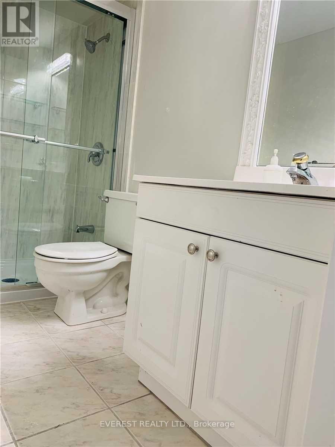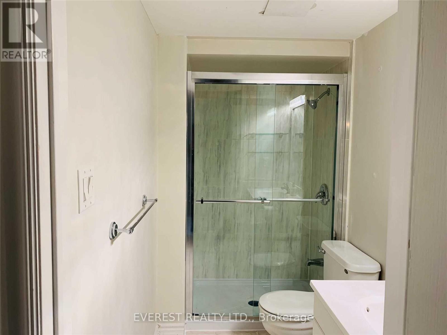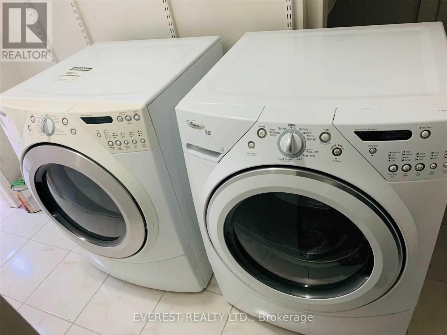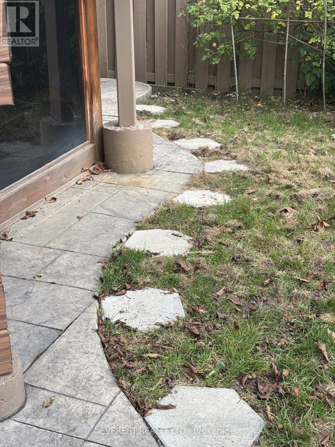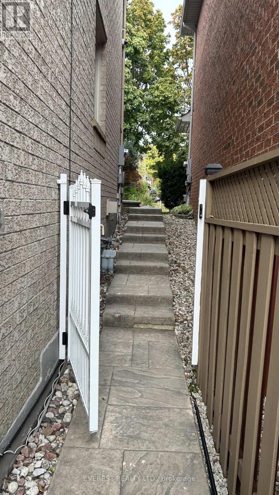397 Turnberry Crescent Mississauga, Ontario L4Z 3W5
$1,750 Monthly
Beautiful & Spacious 1-Bedroom Walkout Basement Apartment in Prime Mississauga Location!Approx. 1,000 sq. ft. basement apartment offering a bright and functional layout just minutes from Square One Shopping Centre and Hwy 403. Features a large bedroom with his/her closets, generous living and dining area, and a well-equipped kitchen with backsplash, cooking range, large refrigerator, and ample cabinetry. Includes a 3-piece bathroom and ample storage rooms providing exceptional space and convenience. Private Separate Entrance ensures full independence. Separate laundry facilities and one parking space on the driveway included.Excellent location within walking distance to Shopping, Square One, major transit routes, parks, and all essential amenities. Ideal for a professional or couple seeking comfort and accessibility in a highly desirable neighbourhood. Aesthetically pleasing. Joy of a full apartment. Could Be Offered Furnished If Required. (id:61852)
Property Details
| MLS® Number | W12470708 |
| Property Type | Single Family |
| Community Name | Hurontario |
| Features | Carpet Free, In-law Suite |
| ParkingSpaceTotal | 1 |
| ViewType | City View |
Building
| BathroomTotal | 1 |
| BedroomsAboveGround | 1 |
| BedroomsTotal | 1 |
| Appliances | Oven - Built-in, Range, Central Vacuum, Dishwasher, Dryer, Stove, Washer, Refrigerator |
| BasementDevelopment | Finished |
| BasementFeatures | Walk Out |
| BasementType | N/a (finished) |
| ConstructionStyleAttachment | Detached |
| CoolingType | Central Air Conditioning |
| ExteriorFinish | Brick |
| FireplacePresent | Yes |
| FireplaceTotal | 1 |
| FlooringType | Ceramic |
| FoundationType | Brick |
| HeatingFuel | Natural Gas |
| HeatingType | Forced Air |
| StoriesTotal | 3 |
| SizeInterior | 2000 - 2500 Sqft |
| Type | House |
| UtilityWater | Municipal Water |
Parking
| Detached Garage | |
| Garage |
Land
| Acreage | No |
| Sewer | Sanitary Sewer |
| SizeDepth | 105 Ft ,10 In |
| SizeFrontage | 35 Ft ,9 In |
| SizeIrregular | 35.8 X 105.9 Ft |
| SizeTotalText | 35.8 X 105.9 Ft |
Rooms
| Level | Type | Length | Width | Dimensions |
|---|---|---|---|---|
| Basement | Bedroom | 3.56 m | 3.56 m | 3.56 m x 3.56 m |
| Basement | Living Room | 5.86 m | 1.39 m | 5.86 m x 1.39 m |
| Basement | Dining Room | 2.43 m | 4.57 m | 2.43 m x 4.57 m |
| Basement | Bathroom | 1.82 m | 1.22 m | 1.82 m x 1.22 m |
| Basement | Kitchen | 1.37 m | 2.5 m | 1.37 m x 2.5 m |
| Basement | Cold Room | 1.37 m | 1.37 m | 1.37 m x 1.37 m |
| Basement | Laundry Room | 1.82 m | 1.22 m | 1.82 m x 1.22 m |
https://www.realtor.ca/real-estate/29007713/397-turnberry-crescent-mississauga-hurontario-hurontario
Interested?
Contact us for more information
Shanta Ranabhat
Salesperson
735 Twain Ave #2
Mississauga, Ontario L5W 1X1
