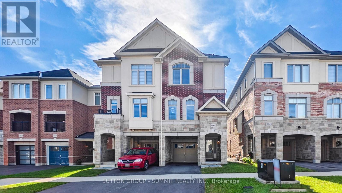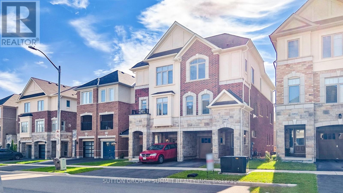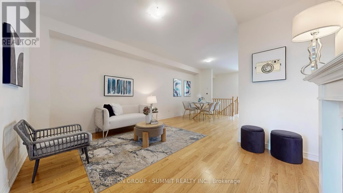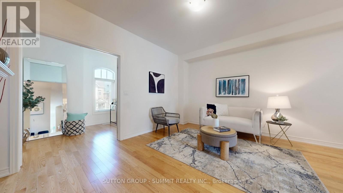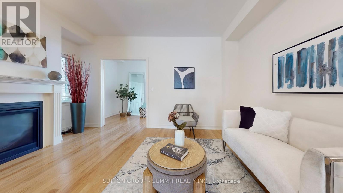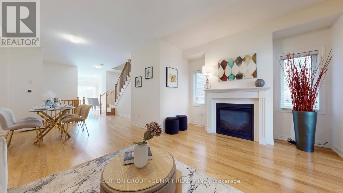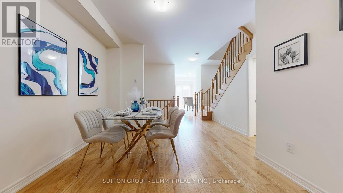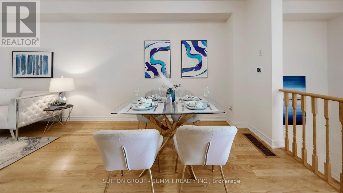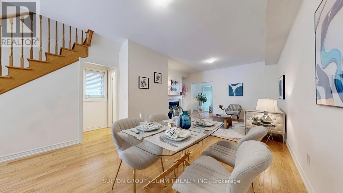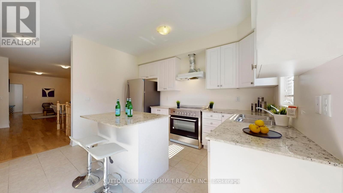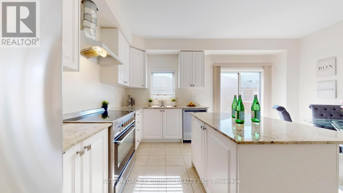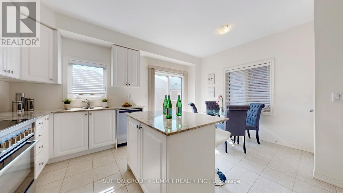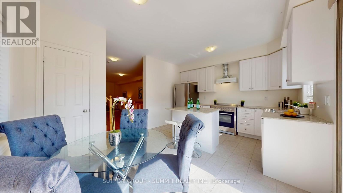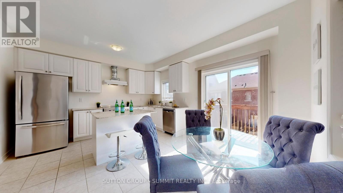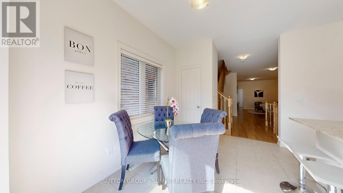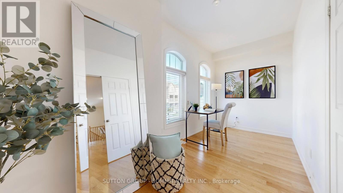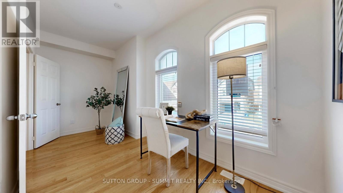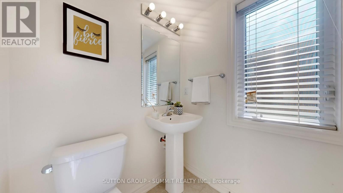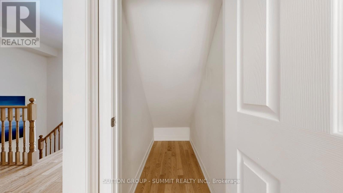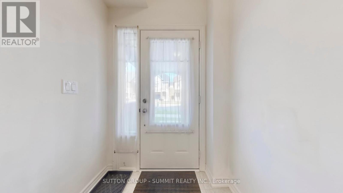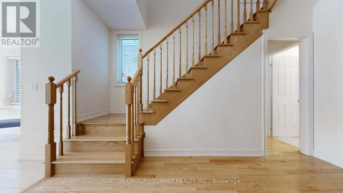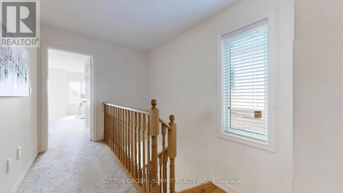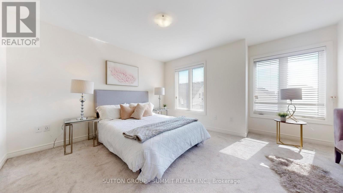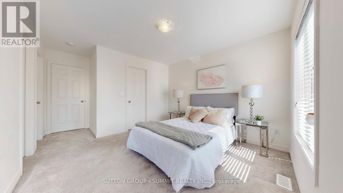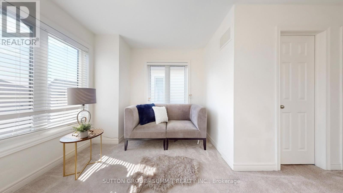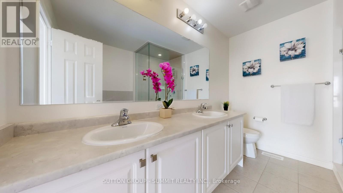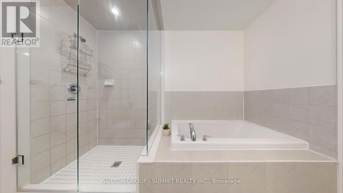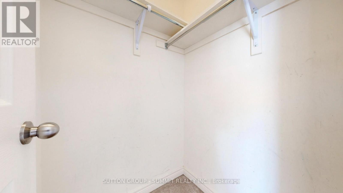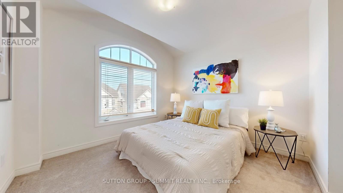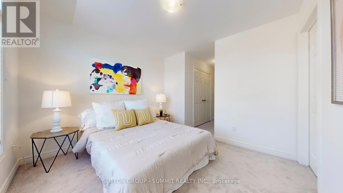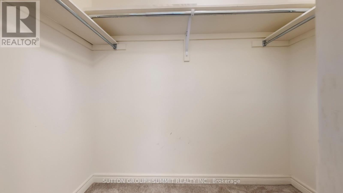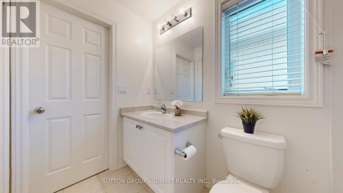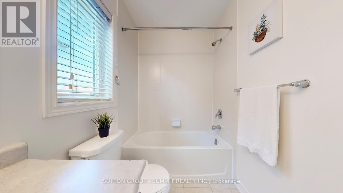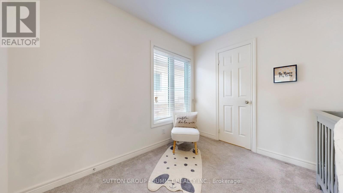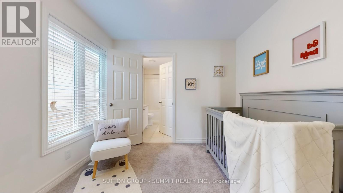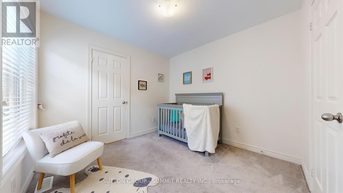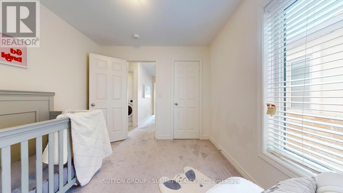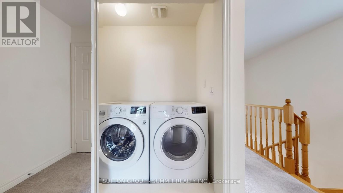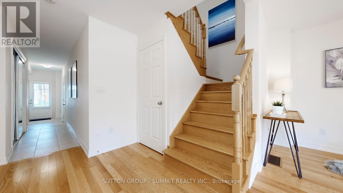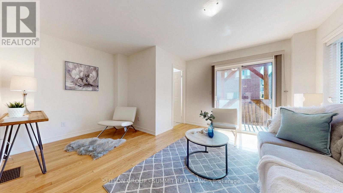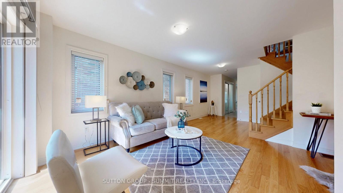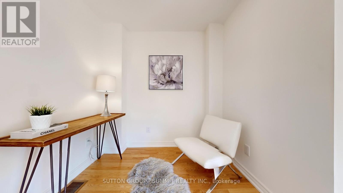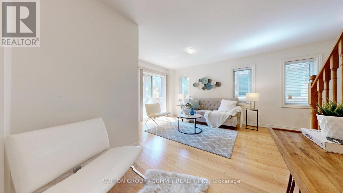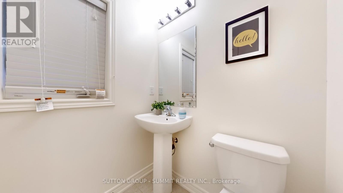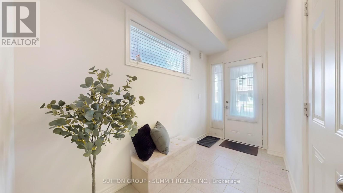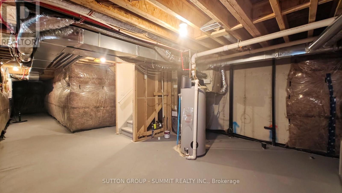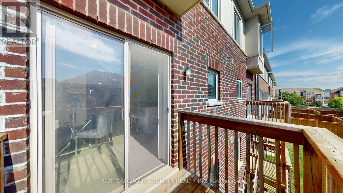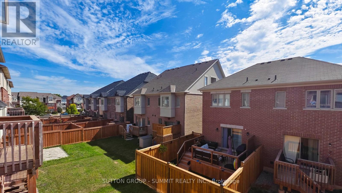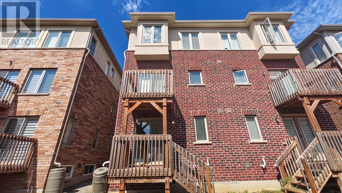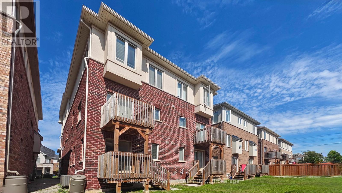3964 Thomas Alton Boulevard Burlington, Ontario L7M 2A4
$1,080,000
EXCELLENT KEPT semi-detached in a new sub-division, 2312 s.f. from MPAC, brick and stone face, balance of new home warranty, clean and bright, hardwood stairs, hardwood on main and 2/f., 36" GAS stove, upgraded appliances., excellent layout, 2 w/o decks, access from garage, total 4 baths; The first floor offers an open-concept layout, perfect for both living and office space. Upstairs, the second floor features a magnificent great room with a cozy gas fireplace and a chef's kitchen, complete with AN ISLAND bar and elegant granite countertop. THE 3RD FLOOR WITH 3 GOOD SIZE BEDROOMS AND LAUNDRY ROOM; 5PC ENSUITE IN MASTER BEDROOM, SEMI ENSUITE SHARED BY 2 OTHER BEDROOMS. This home is ideally located, with schools, parks, the Haber Recreation Centre, a golf course, and shopping all within walking distance. Plus, you're just minutes away from major highways 403 and 407, making commuting a breeze shows excellent (id:61852)
Property Details
| MLS® Number | W12398236 |
| Property Type | Single Family |
| Neigbourhood | Alton |
| Community Name | Alton |
| EquipmentType | Water Heater |
| ParkingSpaceTotal | 2 |
| RentalEquipmentType | Water Heater |
| ViewType | City View |
Building
| BathroomTotal | 4 |
| BedroomsAboveGround | 3 |
| BedroomsBelowGround | 1 |
| BedroomsTotal | 4 |
| Age | 0 To 5 Years |
| Amenities | Fireplace(s), Separate Heating Controls, Separate Electricity Meters |
| Appliances | Water Heater, Water Meter |
| BasementDevelopment | Unfinished |
| BasementType | N/a (unfinished) |
| ConstructionStyleAttachment | Semi-detached |
| CoolingType | Central Air Conditioning |
| ExteriorFinish | Brick |
| FireplacePresent | Yes |
| FlooringType | Hardwood, Ceramic, Carpeted |
| FoundationType | Concrete |
| HalfBathTotal | 2 |
| HeatingFuel | Natural Gas |
| HeatingType | Forced Air |
| StoriesTotal | 3 |
| SizeInterior | 2000 - 2500 Sqft |
| Type | House |
| UtilityWater | Municipal Water |
Parking
| Garage |
Land
| Acreage | No |
| Sewer | Sanitary Sewer |
| SizeDepth | 85 Ft ,4 In |
| SizeFrontage | 21 Ft ,4 In |
| SizeIrregular | 21.4 X 85.4 Ft |
| SizeTotalText | 21.4 X 85.4 Ft |
Rooms
| Level | Type | Length | Width | Dimensions |
|---|---|---|---|---|
| Second Level | Family Room | 6.93 m | 4.85 m | 6.93 m x 4.85 m |
| Second Level | Kitchen | 4.85 m | 3.95 m | 4.85 m x 3.95 m |
| Second Level | Eating Area | 4.85 m | 3.95 m | 4.85 m x 3.95 m |
| Second Level | Den | 4.85 m | 2.22 m | 4.85 m x 2.22 m |
| Second Level | Dining Room | 4.85 m | 3.66 m | 4.85 m x 3.66 m |
| Third Level | Primary Bedroom | 4.85 m | 3.66 m | 4.85 m x 3.66 m |
| Third Level | Bedroom 2 | 2.97 m | 2.92 m | 2.97 m x 2.92 m |
| Third Level | Bedroom 3 | 3.22 m | 3.05 m | 3.22 m x 3.05 m |
| Ground Level | Living Room | 6.81 m | 4.85 m | 6.81 m x 4.85 m |
https://www.realtor.ca/real-estate/28851183/3964-thomas-alton-boulevard-burlington-alton-alton
Interested?
Contact us for more information
Glad Ho
Salesperson
33 Pearl Street #100
Mississauga, Ontario L5M 1X1
