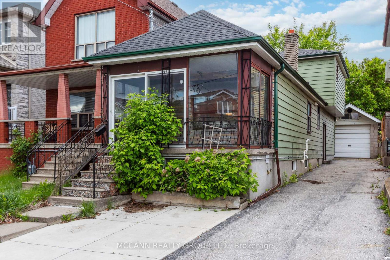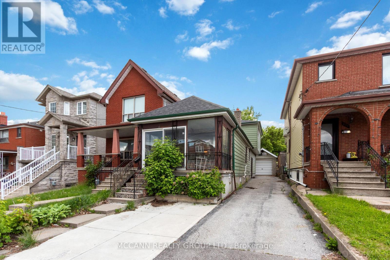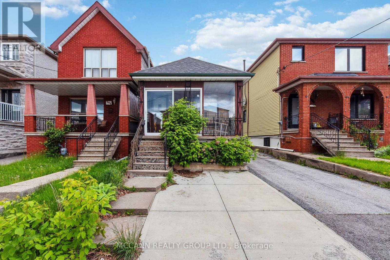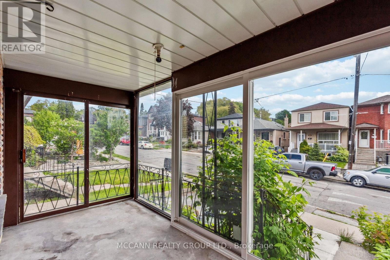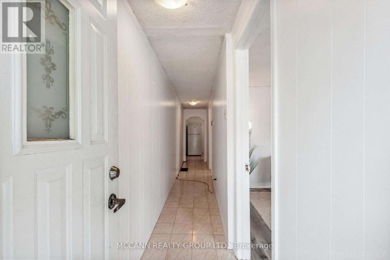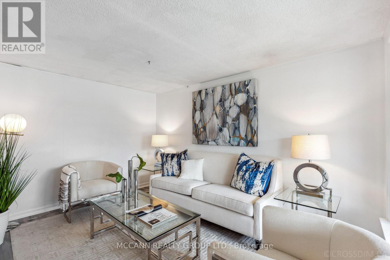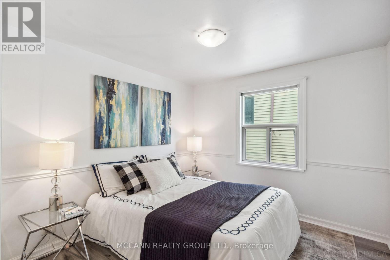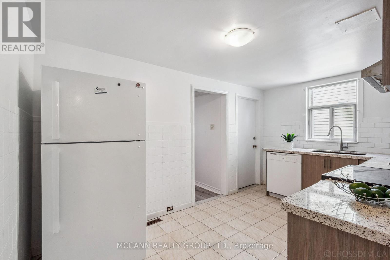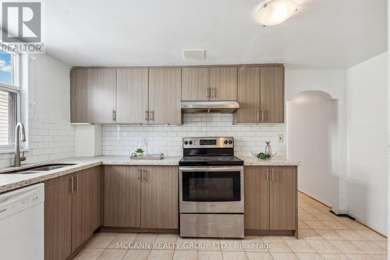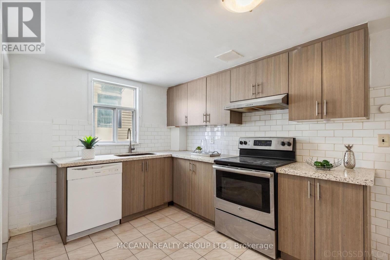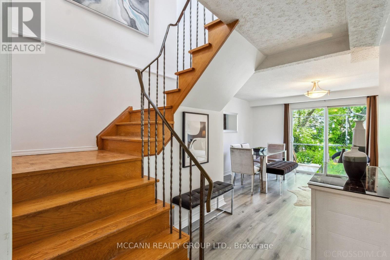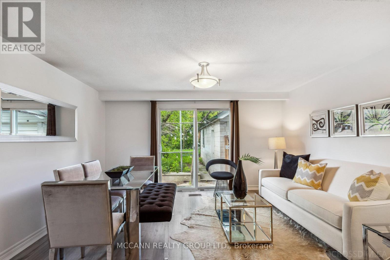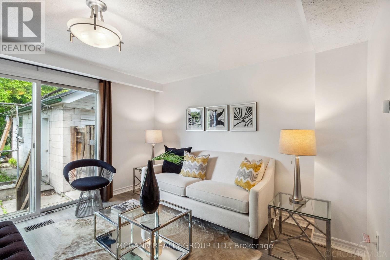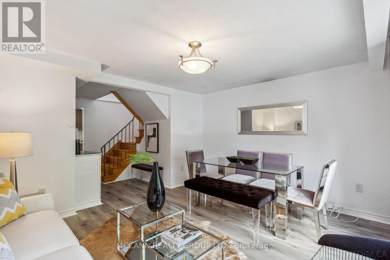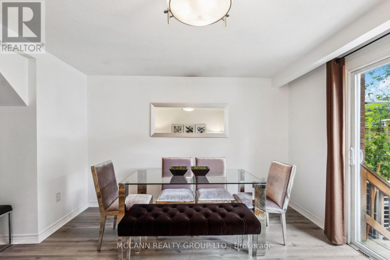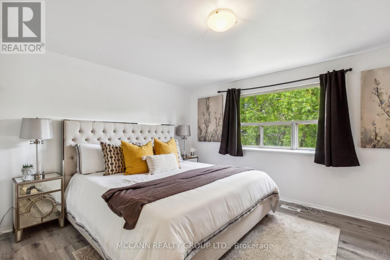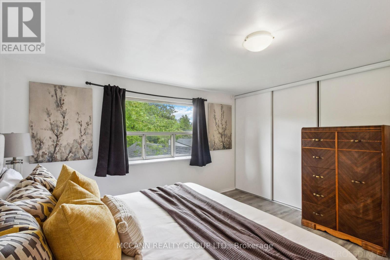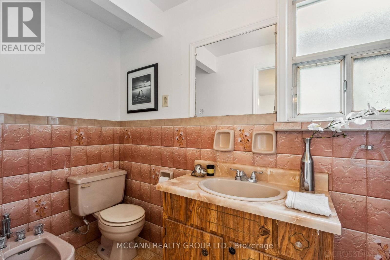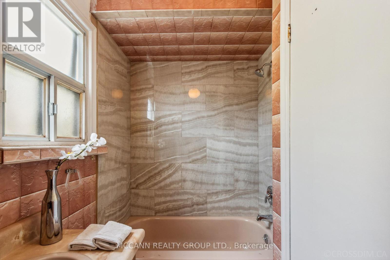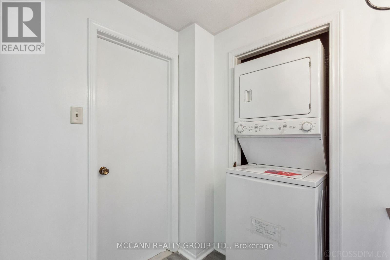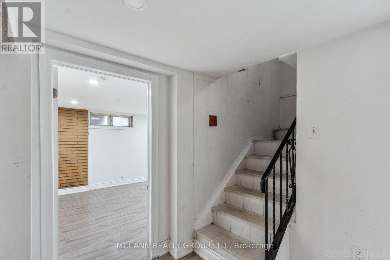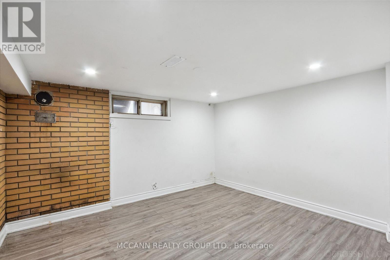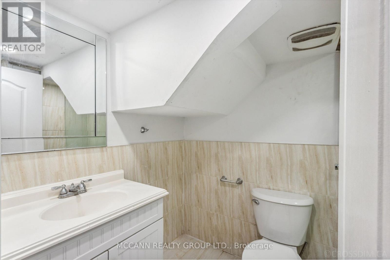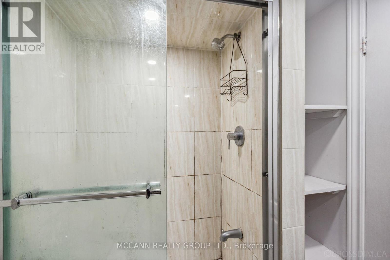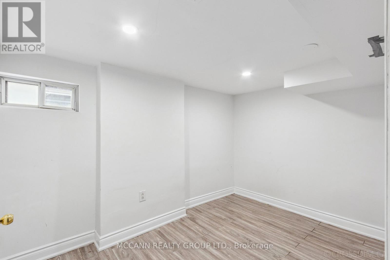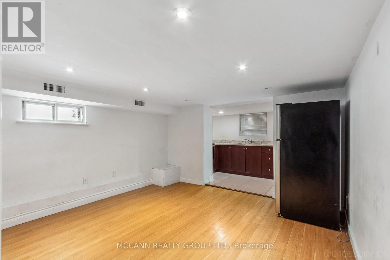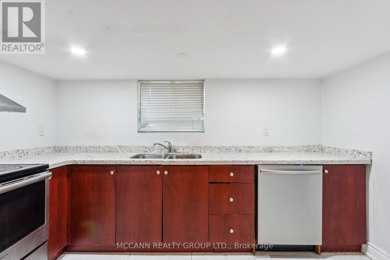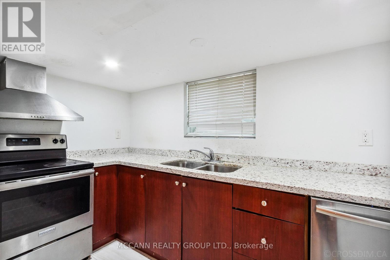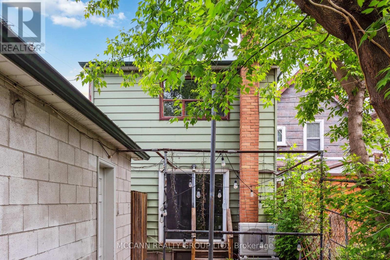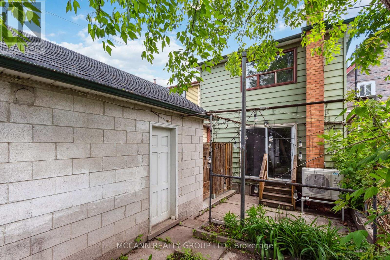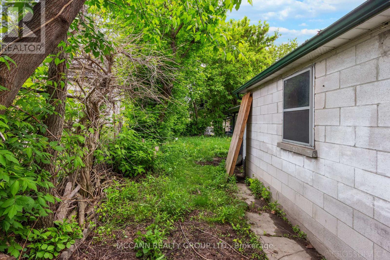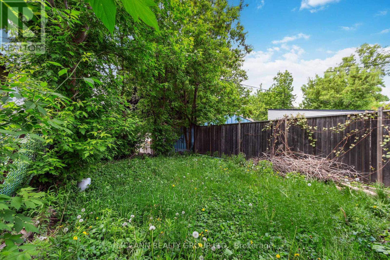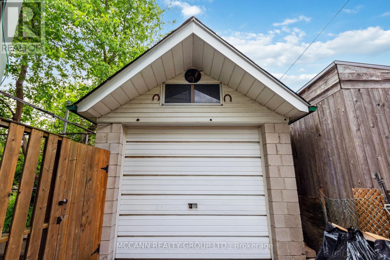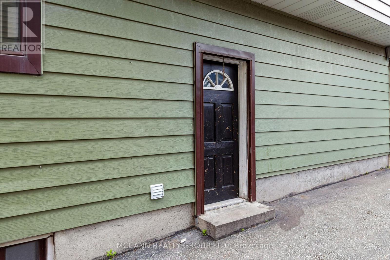396 Nairn Avenue Toronto, Ontario M6E 4J3
$989,000
Located in the heart of the Upcoming ,Caledonia Fairbank Area on a generous 25*150 feet lot with bountiful potential! The space offers Buyers a complete versatility, with the potential to live in and enjoy and the2 opportunity for supplementary income. The extra deep lot presents the potential to build a garden suite in the future. Rare private drive and detached garage on this street brings additional options. Come with your vision and create a dream space that speaks to you! The lush backyard is your own serene pocket in the city and could potentially accommodate a garden Suite. Seller does not guarantee the retrofit status of the basement. Steps to Leo Beck School, Easy Access to Allen and 401. Be a part of the massive change and the planned turnaround of the Street Scape on Eglinton West and watch your Real Estate Investment grow in the very Foreseeable Future.Steps to Amazing Restaurants & Shops On Eglinton, walk to TTC (the new Subway Station), Parks. Great Walkability Score! Do Not Miss Out on This Amazing Opportunity! The potential is endless at this one-of-a-kind property! (id:61852)
Property Details
| MLS® Number | W12185329 |
| Property Type | Single Family |
| Neigbourhood | Caledonia-Fairbank |
| Community Name | Caledonia-Fairbank |
| AmenitiesNearBy | Place Of Worship, Park, Schools |
| ParkingSpaceTotal | 4 |
| Structure | Shed |
Building
| BathroomTotal | 2 |
| BedroomsAboveGround | 2 |
| BedroomsBelowGround | 2 |
| BedroomsTotal | 4 |
| Appliances | Dishwasher, Dryer, Two Stoves, Two Washers, Two Refrigerators |
| BasementFeatures | Separate Entrance |
| BasementType | N/a |
| ConstructionStyleAttachment | Detached |
| CoolingType | Central Air Conditioning |
| ExteriorFinish | Brick, Vinyl Siding |
| FlooringType | Laminate |
| FoundationType | Unknown |
| HeatingFuel | Natural Gas |
| HeatingType | Forced Air |
| StoriesTotal | 2 |
| SizeInterior | 1100 - 1500 Sqft |
| Type | House |
| UtilityWater | Municipal Water |
Parking
| Detached Garage | |
| Garage |
Land
| Acreage | No |
| LandAmenities | Place Of Worship, Park, Schools |
| Sewer | Sanitary Sewer |
| SizeDepth | 150 Ft ,2 In |
| SizeFrontage | 25 Ft |
| SizeIrregular | 25 X 150.2 Ft |
| SizeTotalText | 25 X 150.2 Ft |
Rooms
| Level | Type | Length | Width | Dimensions |
|---|---|---|---|---|
| Second Level | Primary Bedroom | 4.86 m | 3.58 m | 4.86 m x 3.58 m |
| Basement | Living Room | 3.85 m | 3.66 m | 3.85 m x 3.66 m |
| Basement | Kitchen | 3.59 m | 2.12 m | 3.59 m x 2.12 m |
| Basement | Bedroom | 2.43 m | 3.32 m | 2.43 m x 3.32 m |
| Basement | Bedroom 2 | 3.77 m | 3.38 m | 3.77 m x 3.38 m |
| Main Level | Living Room | 3.91 m | 3.04 m | 3.91 m x 3.04 m |
| Main Level | Kitchen | 2.62 m | 4.1 m | 2.62 m x 4.1 m |
| Main Level | Bedroom | 2.83 m | 2.93 m | 2.83 m x 2.93 m |
| Main Level | Family Room | 6.17 m | 4.2 m | 6.17 m x 4.2 m |
Interested?
Contact us for more information
Rashi Narula
Salesperson
3307 Yonge St
Toronto, Ontario M4N 2L9

