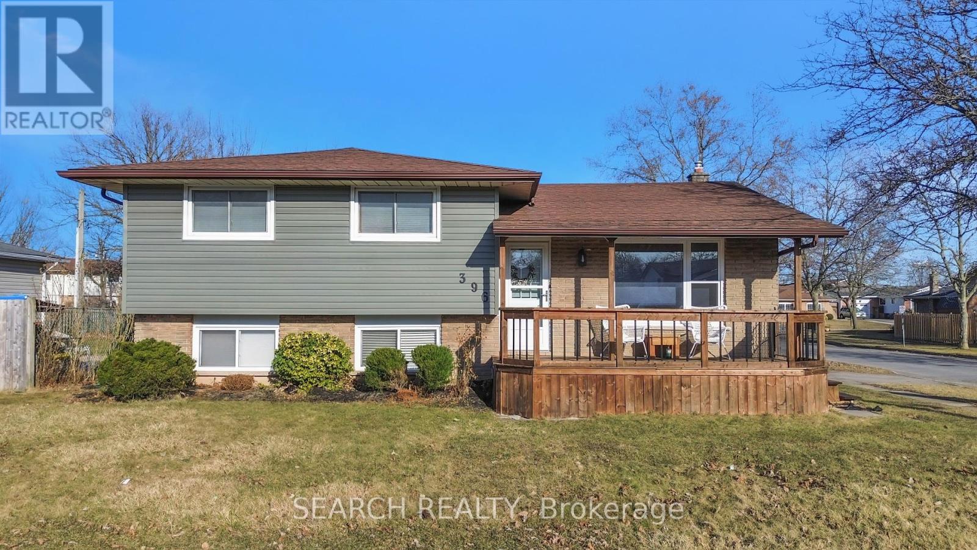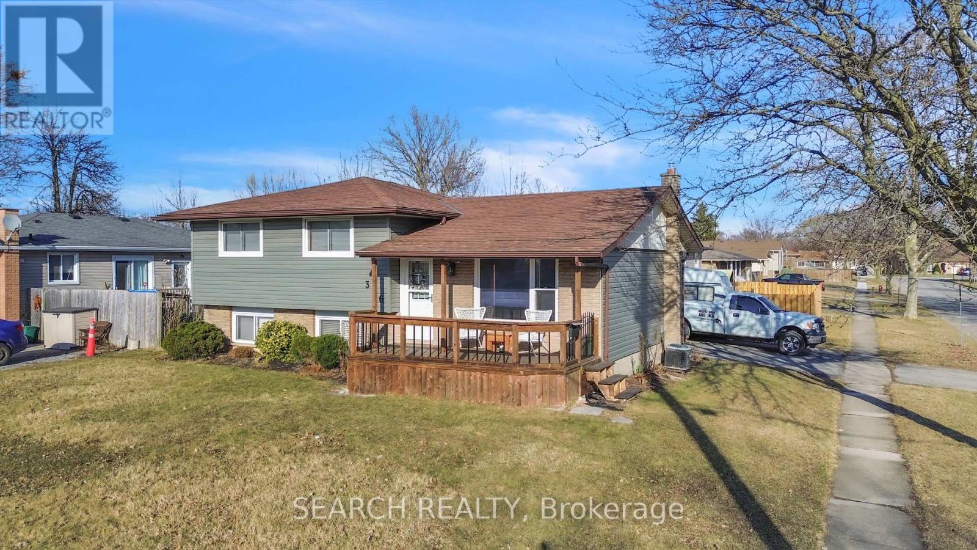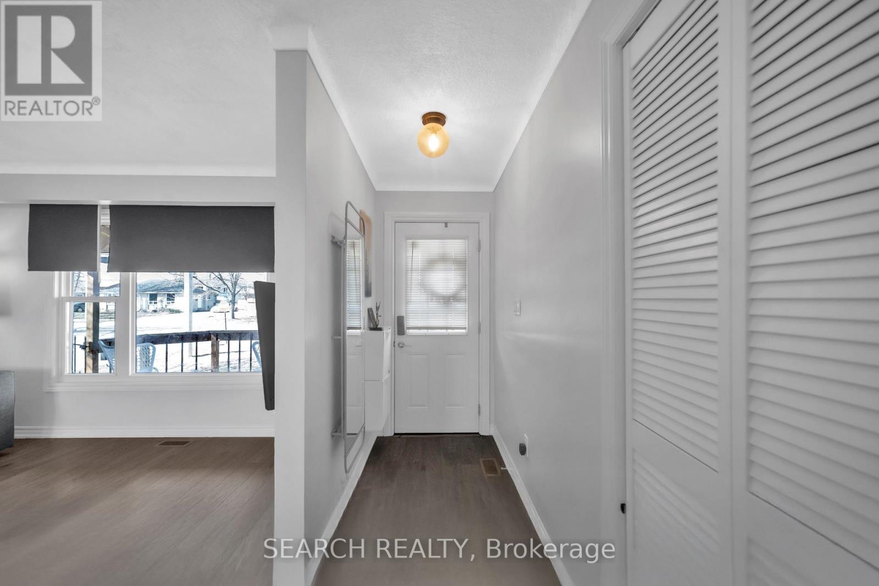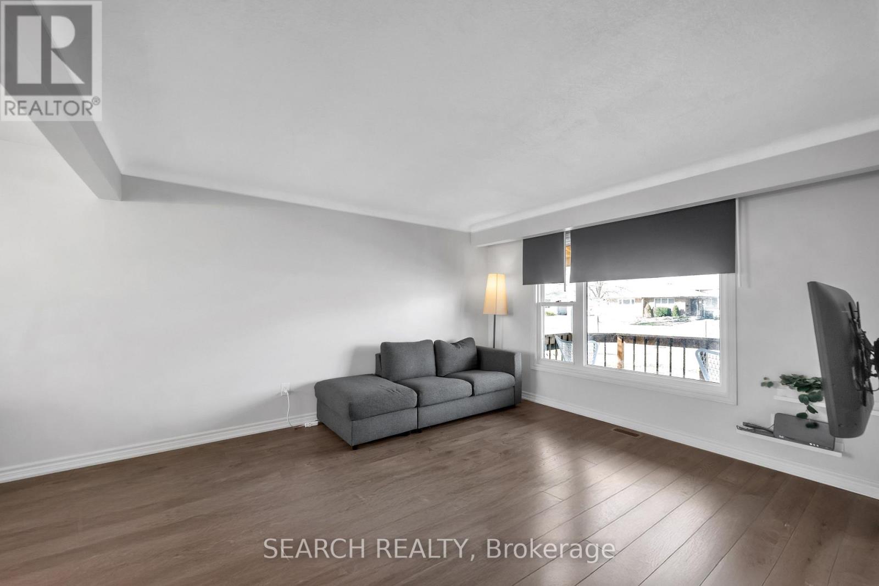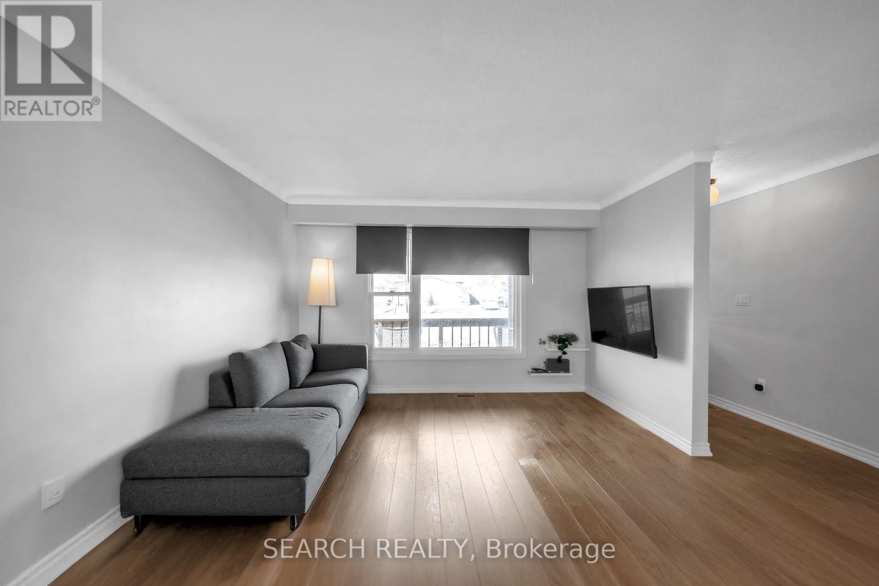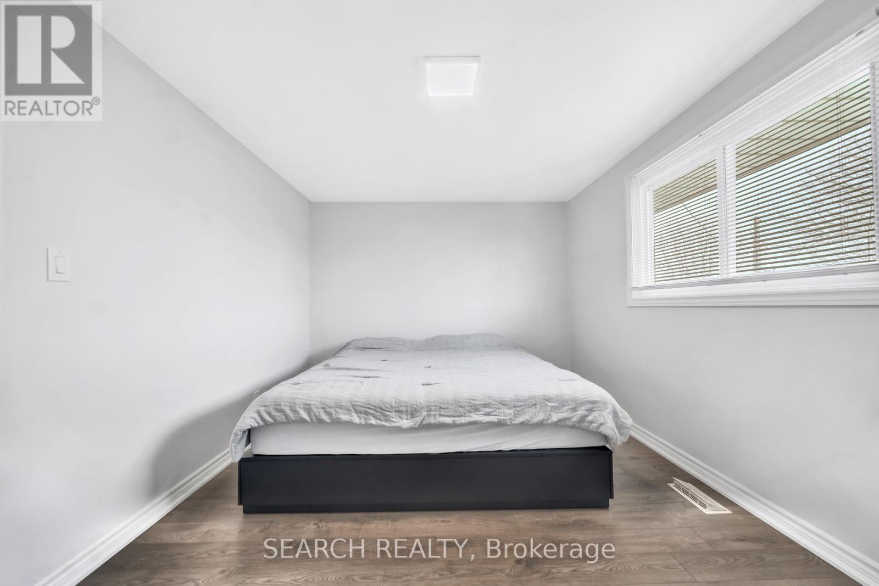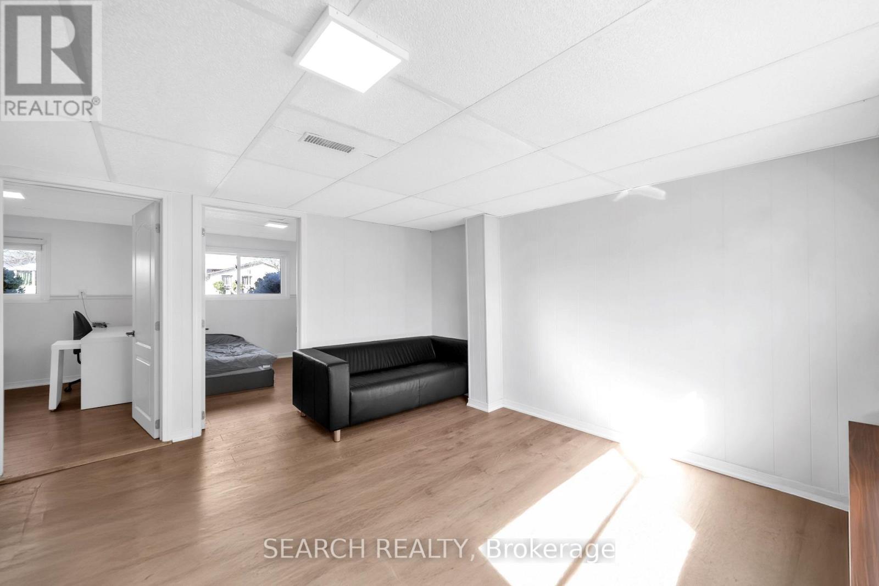396 First Avenue Welland, Ontario L3C 5Z1
$654,999
Location Location Location! Two Blocks From Niagara College Welland Campus And Minutes Away From The 406, Seaway Mall And Local Shopping! Home On A Large Corner Lot In Excellent North Welland Offers A Great Deal Of Investment Opportunity! Spacious Single Family, Student Rental Or Purchase And Make It Your Own! 3 Generously Sized Bedrooms Plus 2 Bathroom Above Grade. Oversized Basement Features Separate Entrance With 2 Bedrooms, 3 pc. Bathroom, Kitchen, Living Room and Laundry Room with Big Windows Allows For Easy In-Law Suite . Perfect House For A Growing Family, Close To Many Schools, Shopping And Restaurants. Great For Commuters! This Property Has Been Updated Top To Bottom With Fresh Flooring Throughout, With All New Appliances. Ample Parking Space Accommodates Up To 7 Vehicles. (id:61852)
Property Details
| MLS® Number | X12036820 |
| Property Type | Single Family |
| Community Name | 767 - N. Welland |
| AmenitiesNearBy | Park, Place Of Worship, Public Transit |
| EquipmentType | Water Heater |
| Features | Gazebo |
| ParkingSpaceTotal | 7 |
| RentalEquipmentType | Water Heater |
| Structure | Deck, Patio(s), Shed |
Building
| BathroomTotal | 6 |
| BedroomsAboveGround | 3 |
| BedroomsBelowGround | 2 |
| BedroomsTotal | 5 |
| Age | 51 To 99 Years |
| Appliances | Water Heater |
| BasementDevelopment | Finished |
| BasementFeatures | Separate Entrance, Walk Out |
| BasementType | N/a (finished) |
| ConstructionStyleAttachment | Detached |
| CoolingType | Central Air Conditioning |
| ExteriorFinish | Brick, Vinyl Siding |
| FlooringType | Laminate |
| FoundationType | Concrete |
| HalfBathTotal | 2 |
| HeatingFuel | Natural Gas |
| HeatingType | Forced Air |
| SizeInterior | 700 - 1100 Sqft |
| Type | House |
| UtilityWater | Municipal Water |
Parking
| No Garage |
Land
| Acreage | No |
| FenceType | Partially Fenced, Fenced Yard |
| LandAmenities | Park, Place Of Worship, Public Transit |
| Sewer | Sanitary Sewer |
| SizeDepth | 117 Ft ,3 In |
| SizeFrontage | 55 Ft |
| SizeIrregular | 55 X 117.3 Ft |
| SizeTotalText | 55 X 117.3 Ft |
Rooms
| Level | Type | Length | Width | Dimensions |
|---|---|---|---|---|
| Lower Level | Kitchen | 4.826 m | 2.9464 m | 4.826 m x 2.9464 m |
| Lower Level | Bathroom | 2.2606 m | 2.0828 m | 2.2606 m x 2.0828 m |
| Lower Level | Laundry Room | Measurements not available | ||
| Lower Level | Recreational, Games Room | 3.9624 m | 3.937 m | 3.9624 m x 3.937 m |
| Lower Level | Bedroom | 3.0988 m | 3.6322 m | 3.0988 m x 3.6322 m |
| Lower Level | Bedroom | 3.0988 m | 2.5654 m | 3.0988 m x 2.5654 m |
| Main Level | Living Room | 7.2898 m | 5.0038 m | 7.2898 m x 5.0038 m |
| Main Level | Laundry Room | Measurements not available | ||
| Main Level | Kitchen | 2.6416 m | 5.588 m | 2.6416 m x 5.588 m |
| Main Level | Bathroom | 1.143 m | 1.3716 m | 1.143 m x 1.3716 m |
| Upper Level | Primary Bedroom | 4.0894 m | 3.0226 m | 4.0894 m x 3.0226 m |
| Upper Level | Bedroom 2 | 3.048 m | 3.0226 m | 3.048 m x 3.0226 m |
| Upper Level | Bedroom 3 | 2.8956 m | 2.6416 m | 2.8956 m x 2.6416 m |
| Upper Level | Bathroom | 1.48 m | 1.05 m | 1.48 m x 1.05 m |
Utilities
| Cable | Available |
| Electricity | Installed |
| Sewer | Installed |
https://www.realtor.ca/real-estate/28063369/396-first-avenue-welland-n-welland-767-n-welland
Interested?
Contact us for more information
Haram Kang
Salesperson
5045 Orbitor Drive #200 Building 8
Mississauga, Ontario L4W 4Y4
