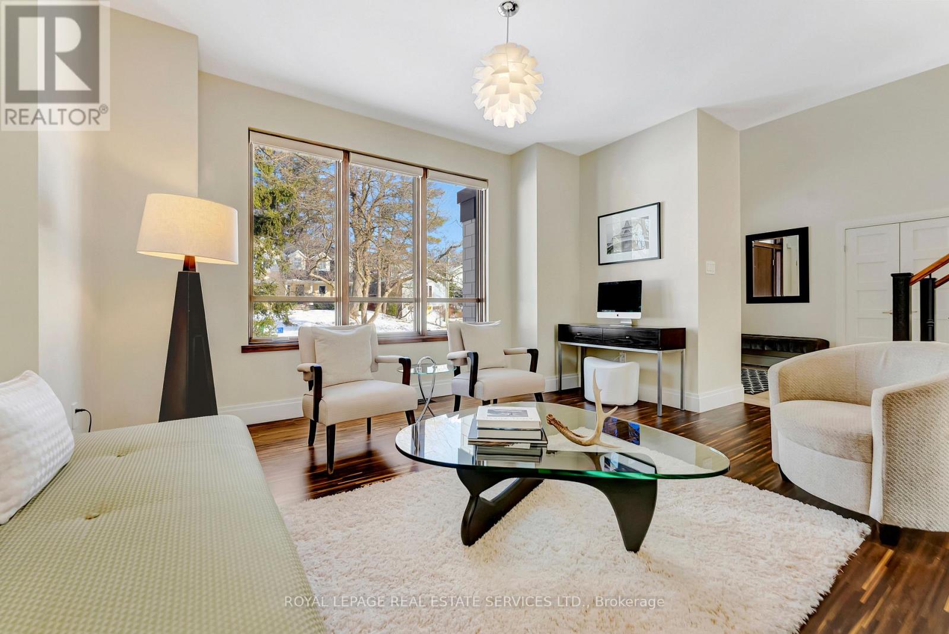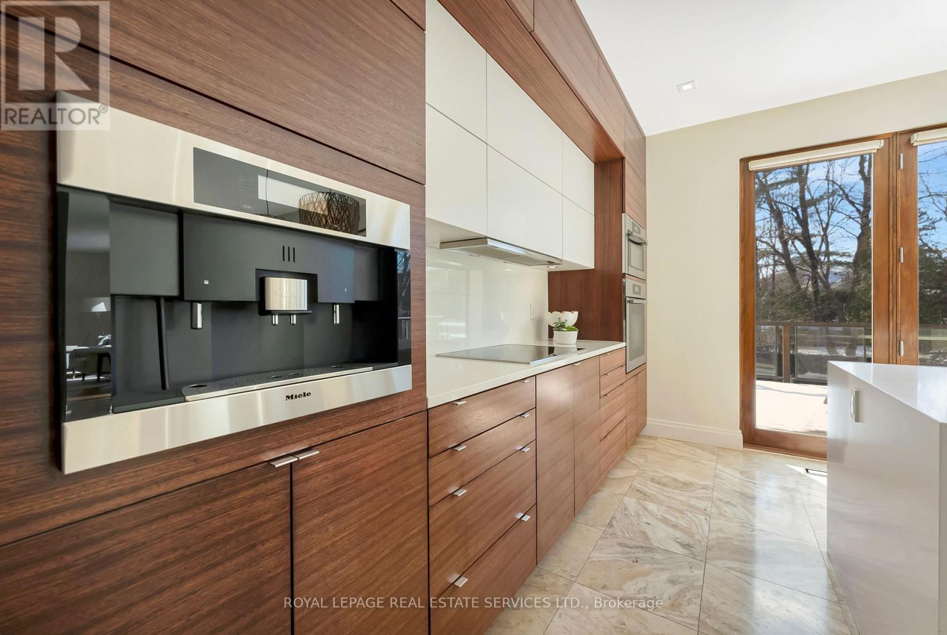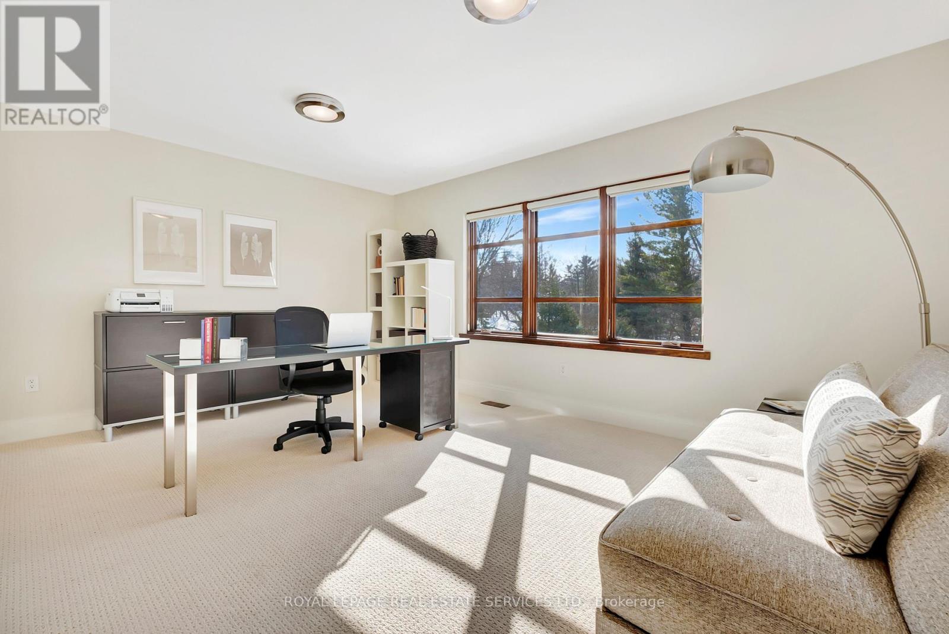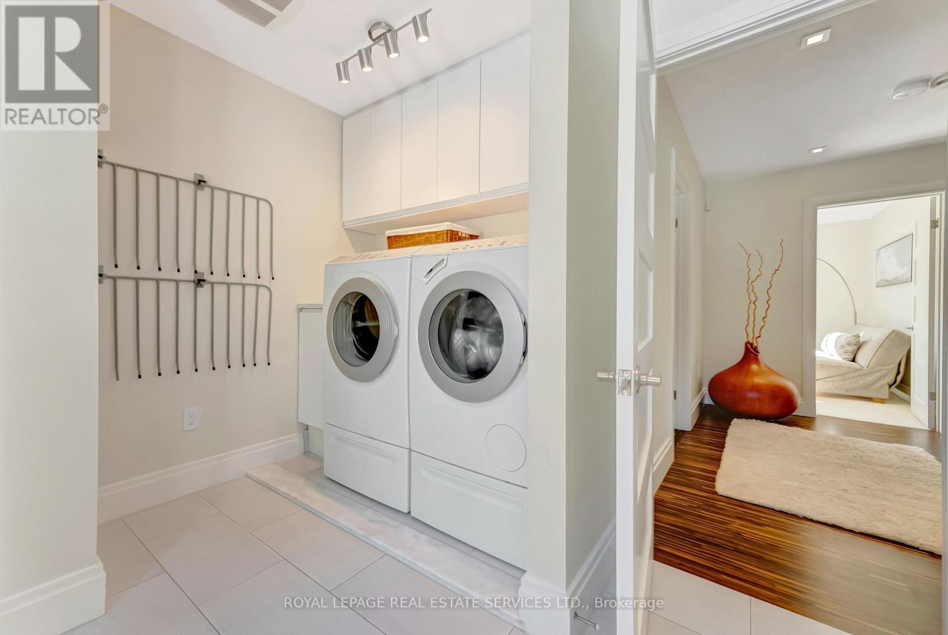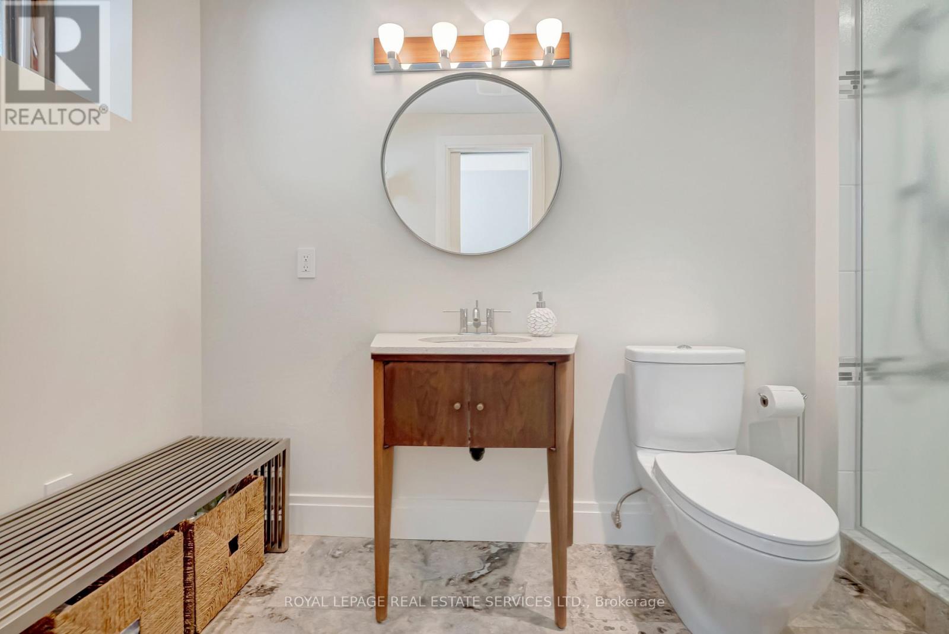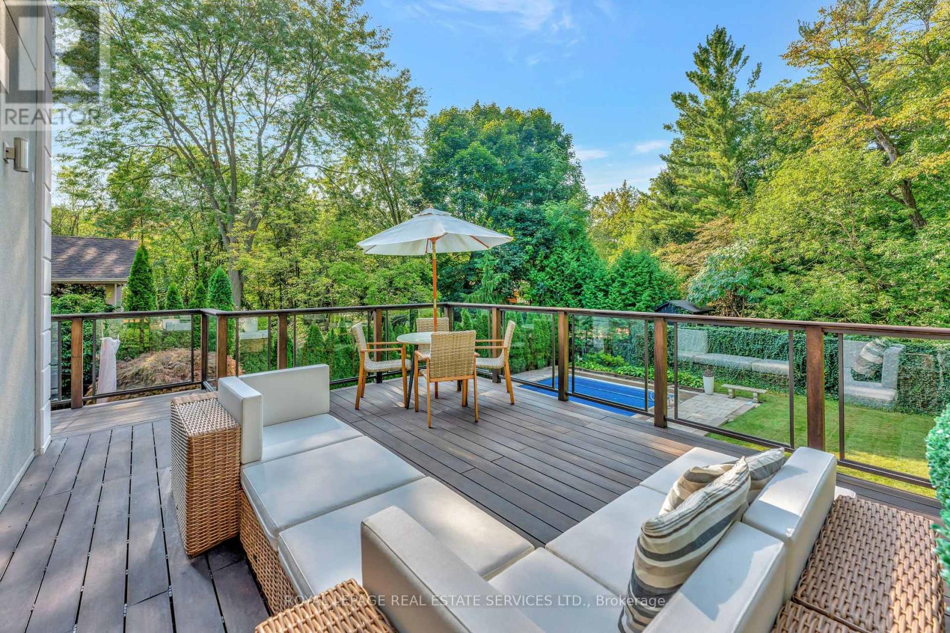396 Ash Road Oakville, Ontario L6J 4P7
$4,099,000
Welcome to 396 Ash Road located in the heart of Morrison, in coveted South East Oakville. This contemporary custom built is situated on a quiet street (only 6 homes!), backing onto a tree lined stream, within walking distance to Downtown Oakville and some of Canada's best schools, both public and private! Warm and inviting, 396 Ash checks all the boxes. Spacious principal rooms, soaring ceilings, gourmet chef's kitchen with professional series built-in appliances, unique architectural detail, generous use of imported natural stone and richly stained hardwood. As one ascends the grand staircase you are greeted with 4 spacious bedrooms, lavish main bathroom, second floor laundry facilities, a private master retreat with fully fitted dressing room and a spa-like ensuite! The bright, airy above grade walkout basement features a second family room/recreation room, games room, private wine cellar, home gym and 3 piece bathroom! The private treed ravine estate grounds feature an oversized pool with motorized pool cover, built-in hot tub, outdoor kitchen, change room, multiple level decks, flagstone patios, water feature pond and extensive landscaping. (id:61852)
Open House
This property has open houses!
2:00 pm
Ends at:4:00 pm
Property Details
| MLS® Number | W12054656 |
| Property Type | Single Family |
| Community Name | 1011 - MO Morrison |
| AmenitiesNearBy | Schools, Park |
| Features | Wooded Area |
| ParkingSpaceTotal | 6 |
| PoolType | Inground Pool |
| Structure | Deck, Patio(s) |
Building
| BathroomTotal | 4 |
| BedroomsAboveGround | 4 |
| BedroomsTotal | 4 |
| Amenities | Fireplace(s) |
| Appliances | Barbeque, Hot Tub, Central Vacuum, Garage Door Opener Remote(s), Cooktop, Dishwasher, Dryer, Garage Door Opener, Microwave, Oven, Water Heater, Washer, Window Coverings, Refrigerator |
| BasementDevelopment | Finished |
| BasementFeatures | Walk Out |
| BasementType | N/a (finished) |
| ConstructionStyleAttachment | Detached |
| CoolingType | Central Air Conditioning |
| ExteriorFinish | Stucco, Stone |
| FireplacePresent | Yes |
| FireplaceTotal | 2 |
| FlooringType | Hardwood, Cork, Stone, Carpeted |
| FoundationType | Unknown |
| HalfBathTotal | 1 |
| HeatingFuel | Natural Gas |
| HeatingType | Forced Air |
| StoriesTotal | 2 |
| SizeInterior | 3500 - 5000 Sqft |
| Type | House |
| UtilityWater | Municipal Water |
Parking
| Attached Garage | |
| Garage |
Land
| Acreage | No |
| FenceType | Fenced Yard |
| LandAmenities | Schools, Park |
| LandscapeFeatures | Landscaped |
| Sewer | Sanitary Sewer |
| SizeDepth | 139 Ft ,10 In |
| SizeFrontage | 81 Ft |
| SizeIrregular | 81 X 139.9 Ft |
| SizeTotalText | 81 X 139.9 Ft |
| ZoningDescription | Rl2-0 |
Rooms
| Level | Type | Length | Width | Dimensions |
|---|---|---|---|---|
| Second Level | Primary Bedroom | 6.63 m | 3.97 m | 6.63 m x 3.97 m |
| Second Level | Bedroom 2 | 4.72 m | 3.73 m | 4.72 m x 3.73 m |
| Second Level | Bedroom 3 | 4.9 m | 4.37 m | 4.9 m x 4.37 m |
| Second Level | Bedroom 4 | 5.08 m | 4.75 m | 5.08 m x 4.75 m |
| Basement | Media | 4.67 m | 3.45 m | 4.67 m x 3.45 m |
| Basement | Exercise Room | 3.28 m | 2.84 m | 3.28 m x 2.84 m |
| Basement | Recreational, Games Room | 7.8 m | 2 m | 7.8 m x 2 m |
| Main Level | Living Room | 5.76 m | 5.18 m | 5.76 m x 5.18 m |
| Main Level | Dining Room | 5.9 m | 4.88 m | 5.9 m x 4.88 m |
| Main Level | Kitchen | 4.37 m | 4.17 m | 4.37 m x 4.17 m |
| Main Level | Eating Area | 4.47 m | 3.43 m | 4.47 m x 3.43 m |
| Main Level | Family Room | 5.08 m | 4.47 m | 5.08 m x 4.47 m |
https://www.realtor.ca/real-estate/28103630/396-ash-road-oakville-mo-morrison-1011-mo-morrison
Interested?
Contact us for more information
Peter J Brown
Salesperson
251 North Service Rd #102
Oakville, Ontario L6M 3E7
Andrew H. Keyes
Salesperson
251 North Service Road Ste #101
Oakville, Ontario L6M 3E7




