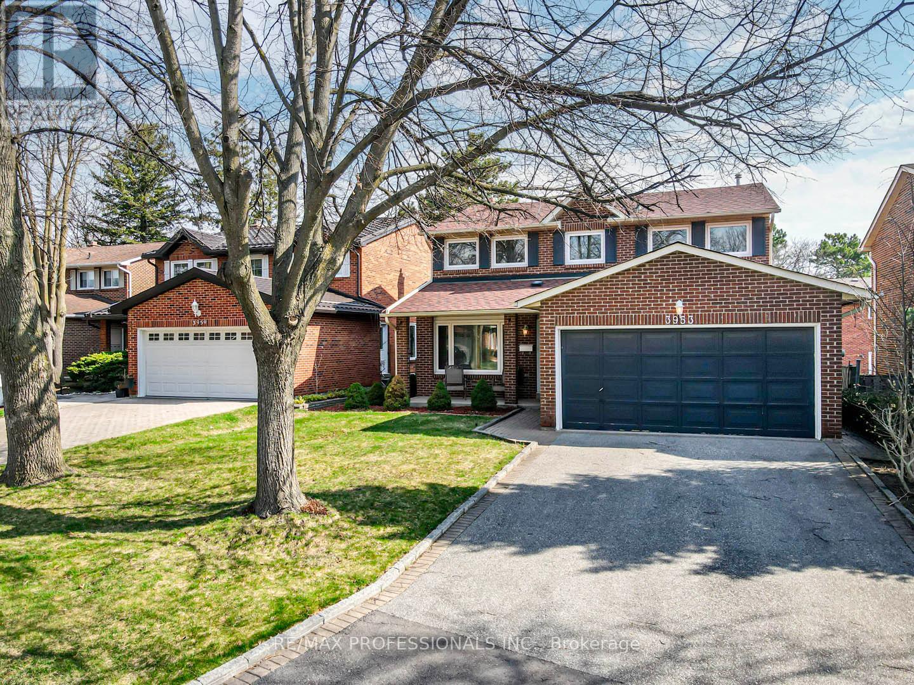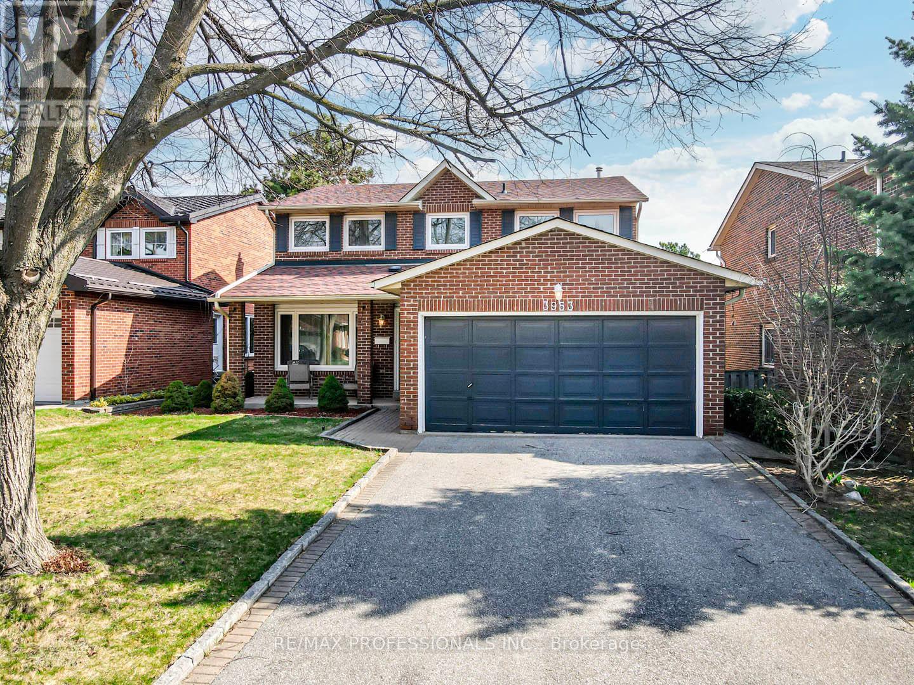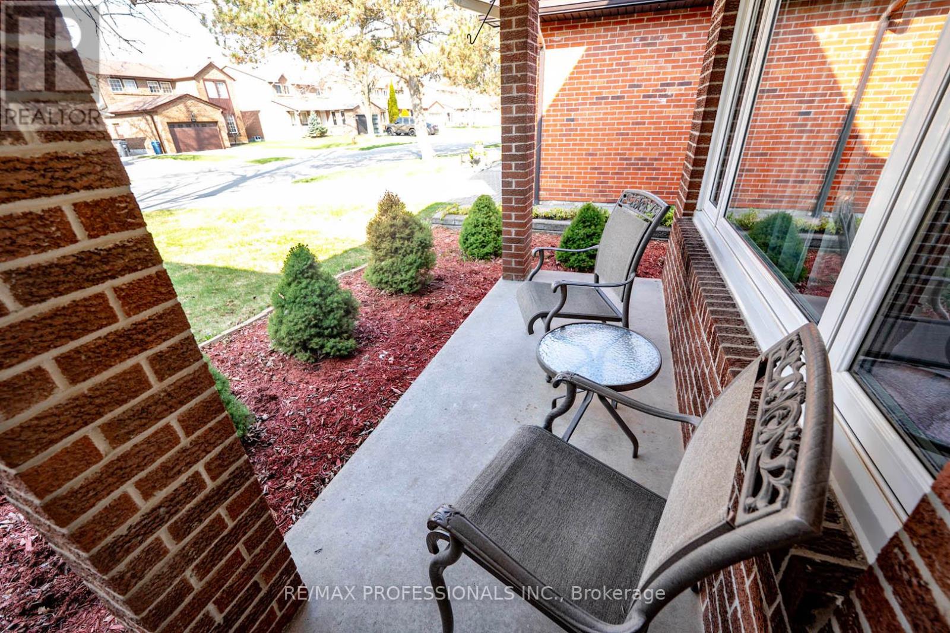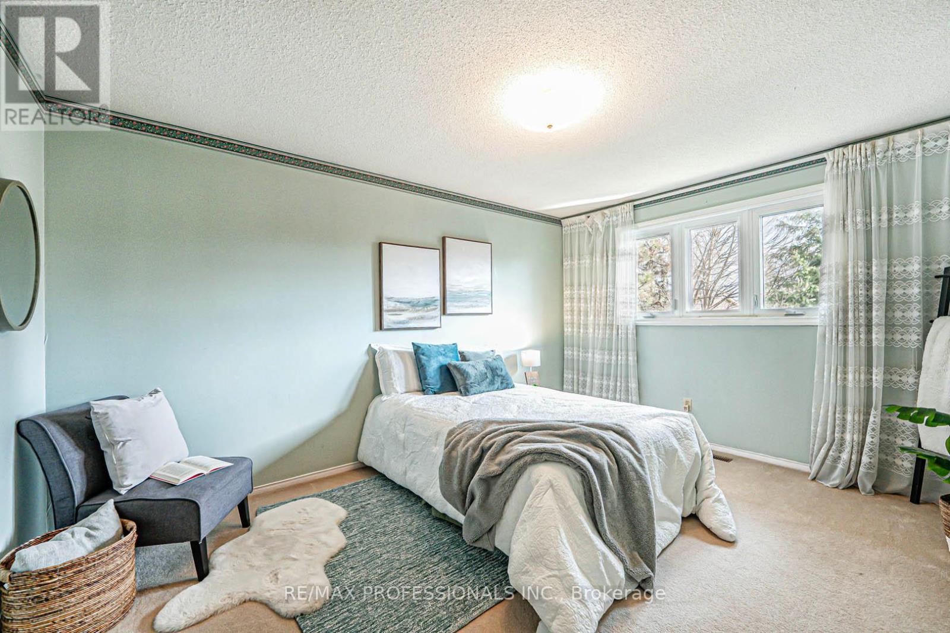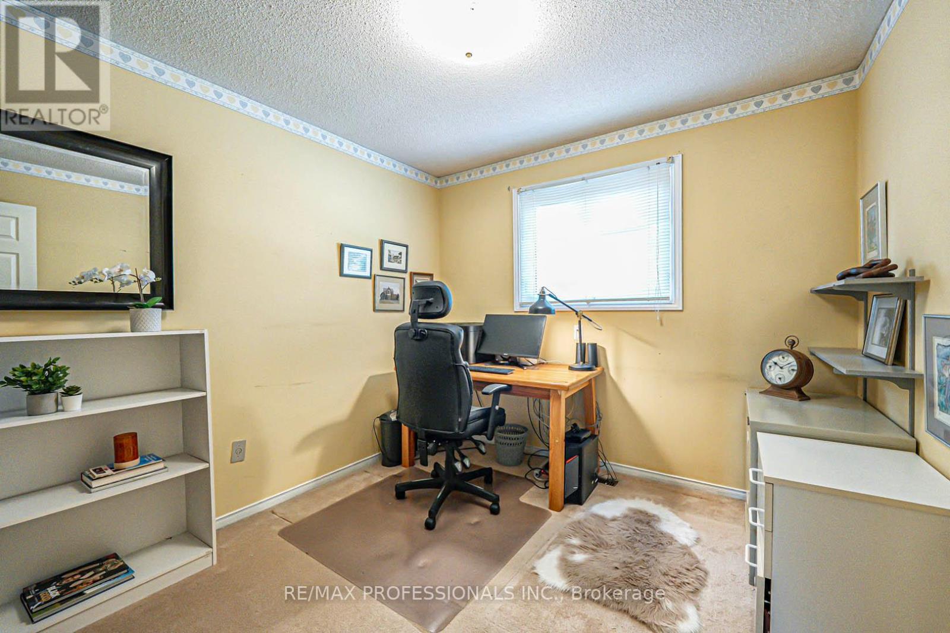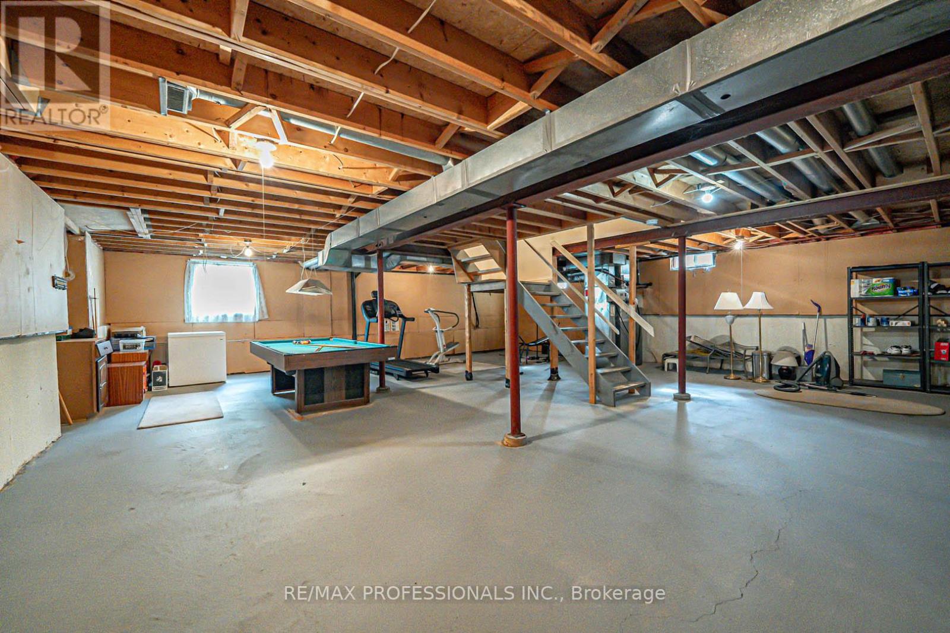3953 Selkirk Place Mississauga, Ontario L5L 3L5
$1,450,000
Best Priced Home in Highly Sought After and Rarely Offered BRIDLE PATH ESTATES, one of Mississauga's most Prestigious neighbourhoods! Solid Detached 4-Bedroom Home Nestled In Quiet Family Friendly Cul-De-Sac. Generously sized Formal Living and Dining Rooms and a separate Family Room with cozy Brick Fireplace. Open Concept Kitchen with Breakfast Eat-in Area and Walk out to Deck and Fully fenced Backyard. Primary Bedroom with 4 pc Ensuite and Walk-in Closet. Ground Floor Laundry. Steps To Credit River And Close To Many Parks & Trails. Walk To University Of Toronto Mississauga. Close to Credit Valley Hospital; Shops- Square 1 Shopping Centre & Erin Mills Town Centre. Convenient for Transit, Minutes To Erindale GO Station, Easy Access To Major Highways, QEW, Highway 403, Highway 407. (id:61852)
Property Details
| MLS® Number | W12109236 |
| Property Type | Single Family |
| Community Name | Erin Mills |
| AmenitiesNearBy | Hospital, Park, Public Transit, Schools |
| CommunityFeatures | Community Centre |
| ParkingSpaceTotal | 6 |
| Structure | Deck |
Building
| BathroomTotal | 3 |
| BedroomsAboveGround | 4 |
| BedroomsTotal | 4 |
| Amenities | Fireplace(s) |
| Appliances | Dishwasher, Dryer, Stove, Washer, Window Coverings, Refrigerator |
| ConstructionStyleAttachment | Detached |
| CoolingType | Central Air Conditioning |
| ExteriorFinish | Brick |
| FireplacePresent | Yes |
| FireplaceTotal | 1 |
| FlooringType | Carpeted, Linoleum |
| FoundationType | Poured Concrete |
| HalfBathTotal | 1 |
| HeatingFuel | Natural Gas |
| HeatingType | Forced Air |
| StoriesTotal | 2 |
| SizeInterior | 2000 - 2500 Sqft |
| Type | House |
| UtilityWater | Municipal Water |
Parking
| Garage |
Land
| Acreage | No |
| FenceType | Fenced Yard |
| LandAmenities | Hospital, Park, Public Transit, Schools |
| LandscapeFeatures | Lawn Sprinkler |
| Sewer | Sanitary Sewer |
| SizeDepth | 108 Ft ,6 In |
| SizeFrontage | 46 Ft |
| SizeIrregular | 46 X 108.5 Ft |
| SizeTotalText | 46 X 108.5 Ft |
Rooms
| Level | Type | Length | Width | Dimensions |
|---|---|---|---|---|
| Second Level | Primary Bedroom | 5.55 m | 3.28 m | 5.55 m x 3.28 m |
| Second Level | Bedroom 2 | 4.43 m | 3.12 m | 4.43 m x 3.12 m |
| Second Level | Bedroom 3 | 4.43 m | 3.13 m | 4.43 m x 3.13 m |
| Second Level | Bedroom 4 | 2.95 m | 2.9 m | 2.95 m x 2.9 m |
| Basement | Utility Room | 11 m | 9.55 m | 11 m x 9.55 m |
| Ground Level | Living Room | 5.45 m | 3.29 m | 5.45 m x 3.29 m |
| Ground Level | Dining Room | 3.82 m | 3.25 m | 3.82 m x 3.25 m |
| Ground Level | Kitchen | 6.1 m | 3.3 m | 6.1 m x 3.3 m |
| Ground Level | Eating Area | 6.1 m | 3.3 m | 6.1 m x 3.3 m |
| Ground Level | Family Room | 5.48 m | 3.3 m | 5.48 m x 3.3 m |
| Ground Level | Laundry Room | Measurements not available |
https://www.realtor.ca/real-estate/28227269/3953-selkirk-place-mississauga-erin-mills-erin-mills
Interested?
Contact us for more information
Paul Hannan
Salesperson
1 East Mall Cres Unit D-3-C
Toronto, Ontario M9B 6G8
Leilani Evans
Salesperson
1 East Mall Cres Unit D-3-C
Toronto, Ontario M9B 6G8
