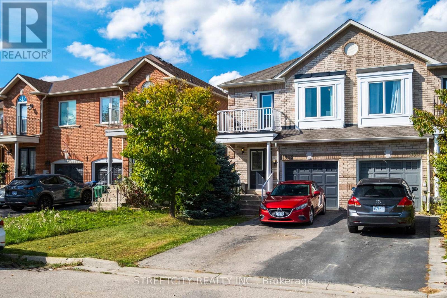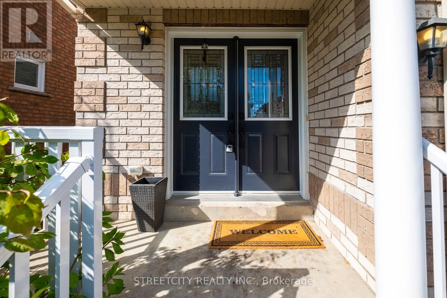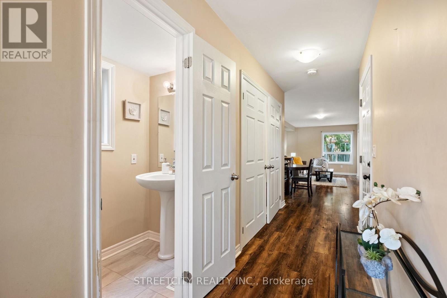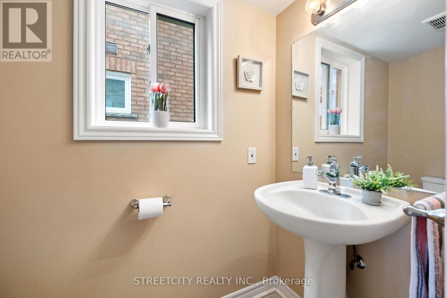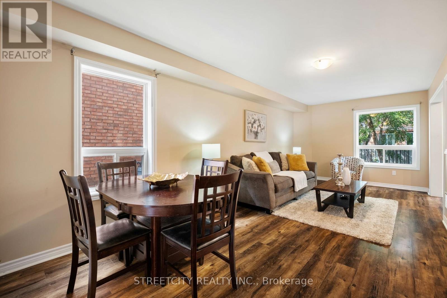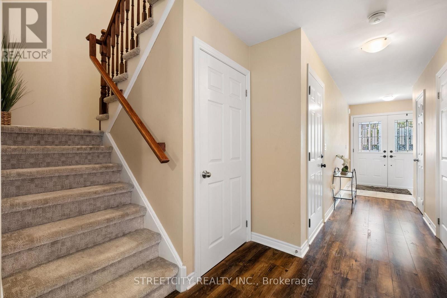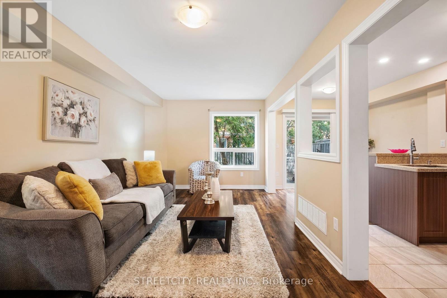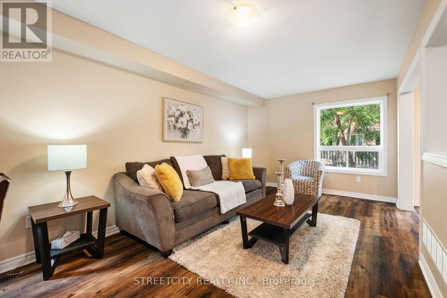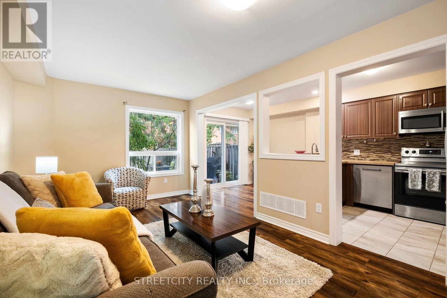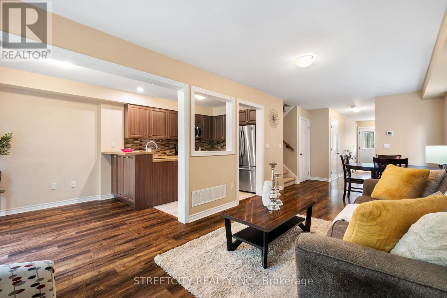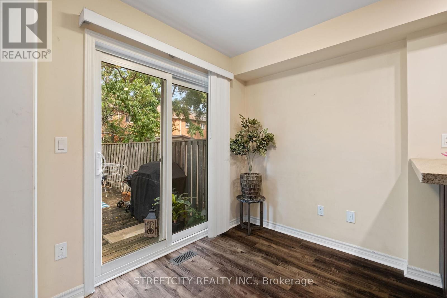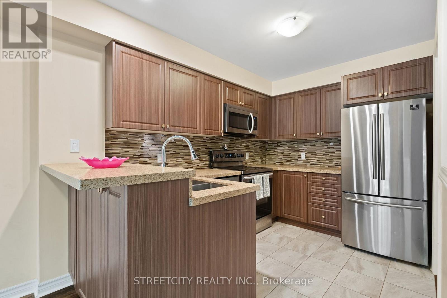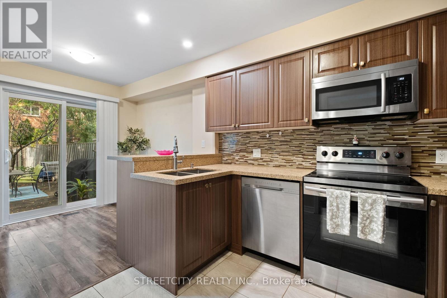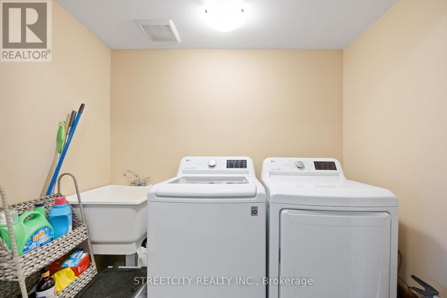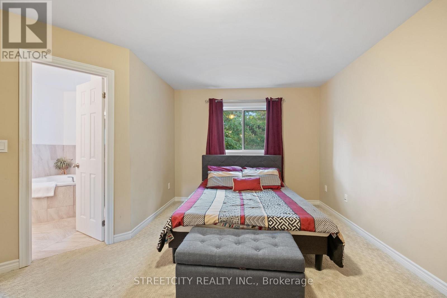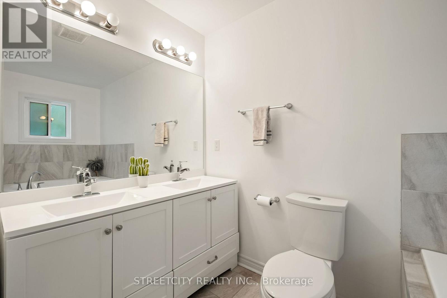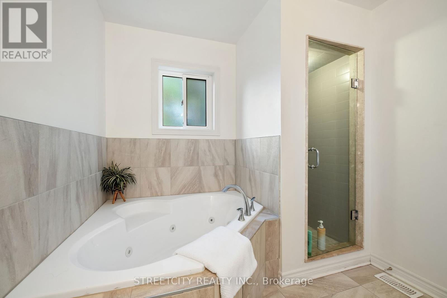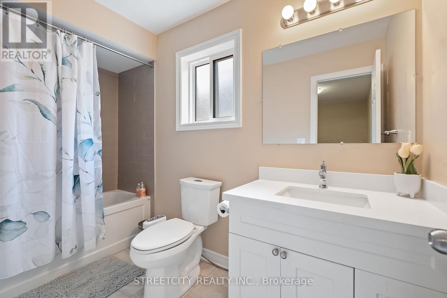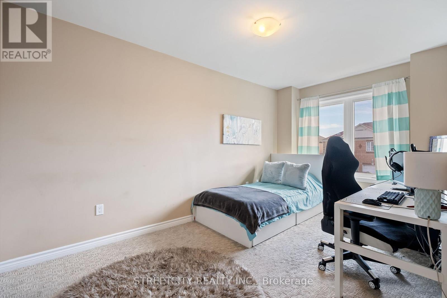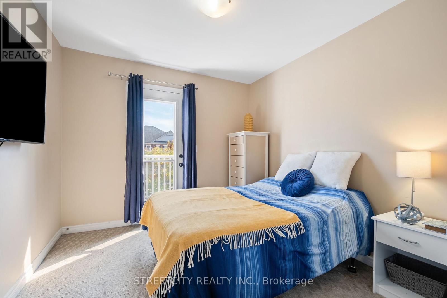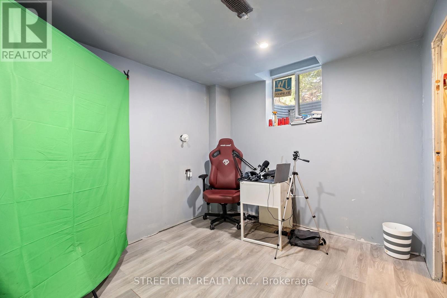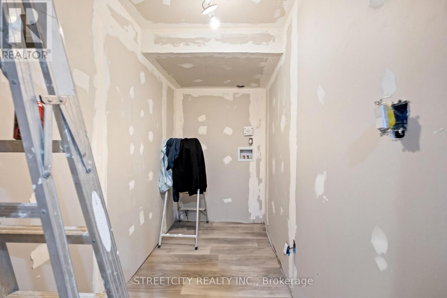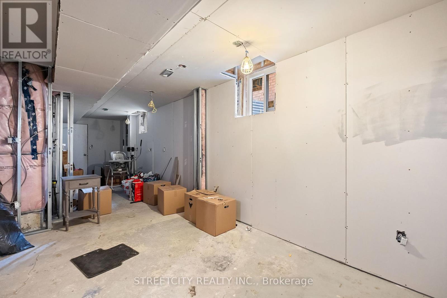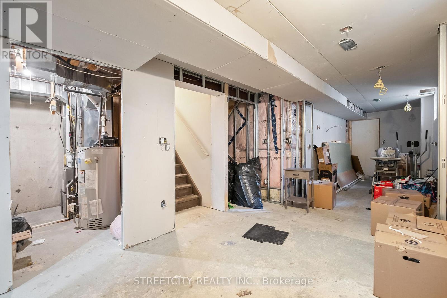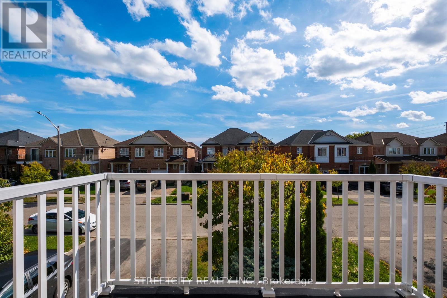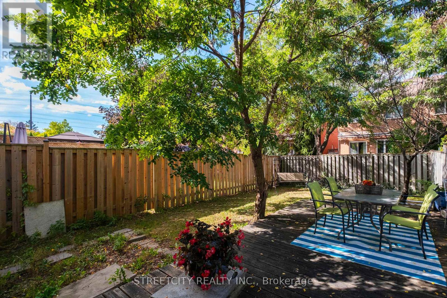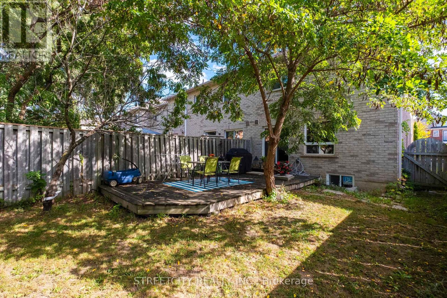3953 Freeman Terrace Mississauga, Ontario L5M 6R2
$879,000
Welcome home to 3953 Freeman Terrance, a stunning end unit in beautiful Churchill Meadows. Fully renovated in 2020 (Roof 2016, Furnace & A/C 2021) with tasteful modern upgrades; Quartz counters, stainless steel appliances, dark engineered hardwood floors throughout the main floor and a tiled open concept kitchen. Two generous sized bedrooms, a large primary bedroom with walk-in closet with clean and soft carpet completing the second floor. Basement is partially finished with rough in for kitchen with gas hook-up and a bathroom. Single car garage with inside access. With easy access to highways, schools, places of worship, and medical centers, this house is ready to be called home! (id:61852)
Property Details
| MLS® Number | W12461570 |
| Property Type | Single Family |
| Neigbourhood | Churchill Meadows |
| Community Name | Churchill Meadows |
| EquipmentType | Water Heater |
| Features | Flat Site |
| ParkingSpaceTotal | 3 |
| RentalEquipmentType | Water Heater |
| Structure | Deck |
Building
| BathroomTotal | 3 |
| BedroomsAboveGround | 3 |
| BedroomsTotal | 3 |
| Age | 16 To 30 Years |
| Appliances | Dishwasher, Dryer, Microwave, Stove, Window Coverings, Refrigerator |
| BasementDevelopment | Unfinished |
| BasementType | Full (unfinished) |
| ConstructionStyleAttachment | Attached |
| CoolingType | Central Air Conditioning |
| ExteriorFinish | Brick Facing |
| FoundationType | Concrete |
| HalfBathTotal | 1 |
| HeatingFuel | Natural Gas |
| HeatingType | Forced Air |
| StoriesTotal | 2 |
| SizeInterior | 1500 - 2000 Sqft |
| Type | Row / Townhouse |
| UtilityWater | Municipal Water |
Parking
| Attached Garage | |
| Garage | |
| Inside Entry |
Land
| Acreage | No |
| LandscapeFeatures | Landscaped |
| Sewer | Sanitary Sewer |
| SizeDepth | 109 Ft ,10 In |
| SizeFrontage | 24 Ft ,7 In |
| SizeIrregular | 24.6 X 109.9 Ft |
| SizeTotalText | 24.6 X 109.9 Ft|under 1/2 Acre |
Rooms
| Level | Type | Length | Width | Dimensions |
|---|---|---|---|---|
| Second Level | Primary Bedroom | 3.95 m | 5.43 m | 3.95 m x 5.43 m |
| Second Level | Bedroom 2 | 2.91 m | 3.1 m | 2.91 m x 3.1 m |
| Second Level | Bedroom 3 | 2.58 m | 4.47 m | 2.58 m x 4.47 m |
| Main Level | Living Room | 3.93 m | 3.1 m | 3.93 m x 3.1 m |
| Main Level | Kitchen | 2.39 m | 3.43 m | 2.39 m x 3.43 m |
| Main Level | Dining Room | 3.2 m | 3.71 m | 3.2 m x 3.71 m |
| Main Level | Eating Area | 2.39 m | 2 m | 2.39 m x 2 m |
| Main Level | Foyer | 1.81 m | 1.3 m | 1.81 m x 1.3 m |
| Main Level | Laundry Room | 1.1 m | 2.27 m | 1.1 m x 2.27 m |
Utilities
| Cable | Installed |
| Electricity | Installed |
| Sewer | Installed |
Interested?
Contact us for more information
Christopher Wray
Salesperson
85 Ellesmere Road #212
Toronto, Ontario M1R 4B8
