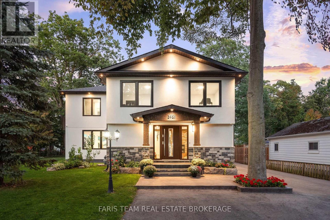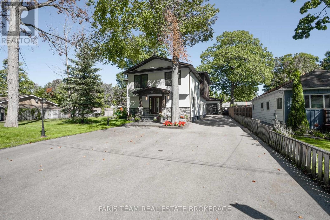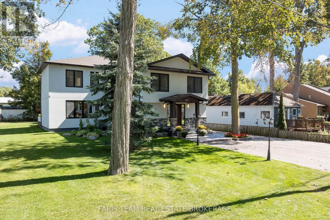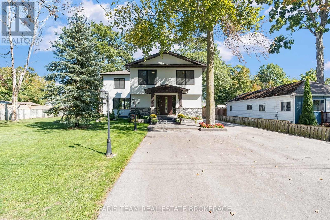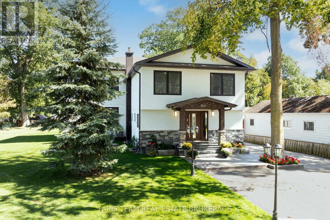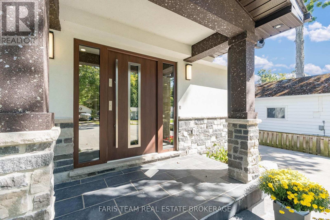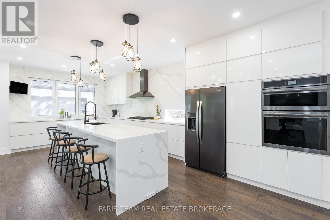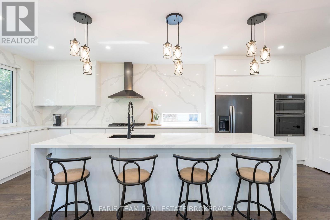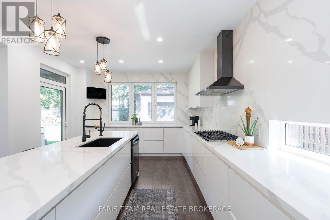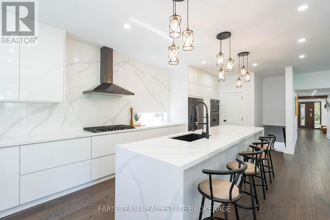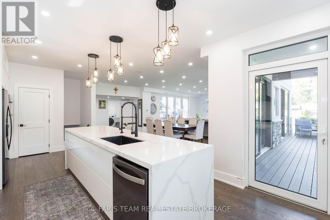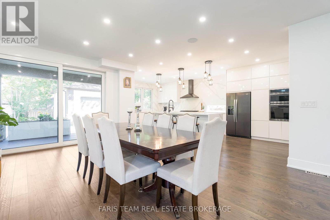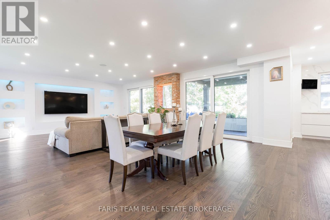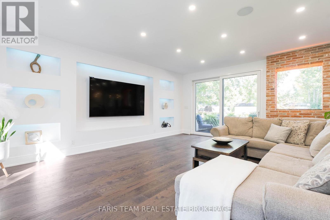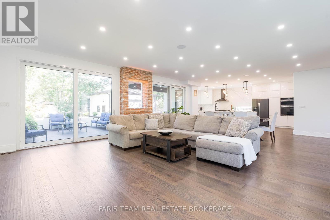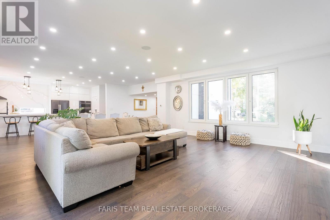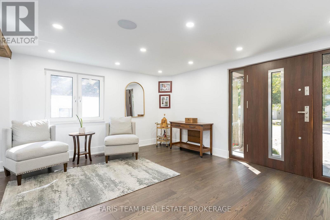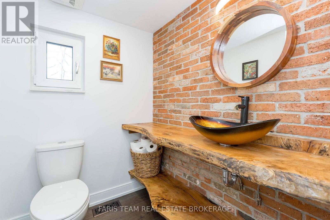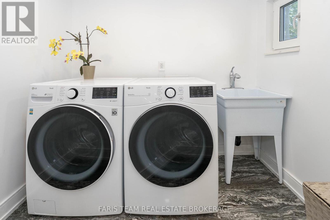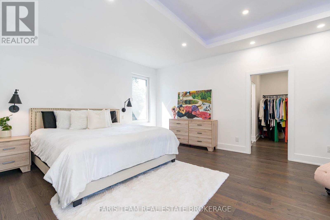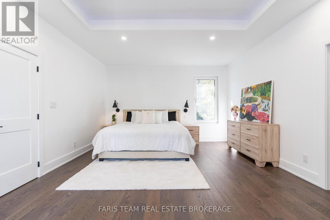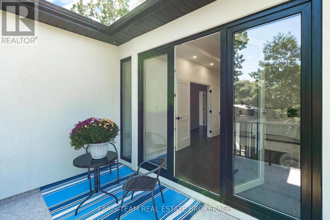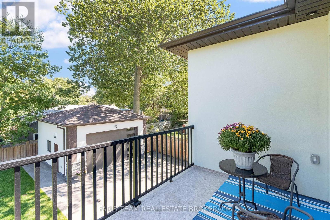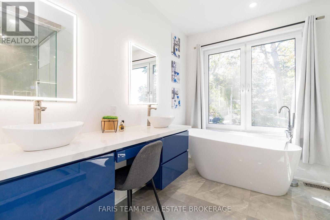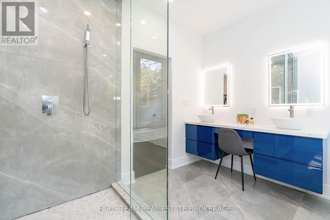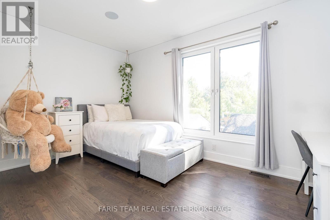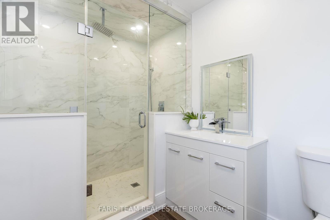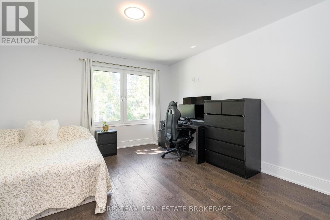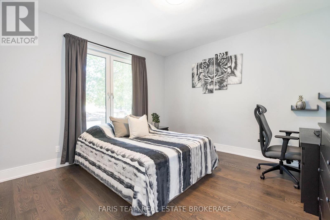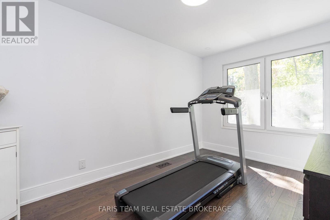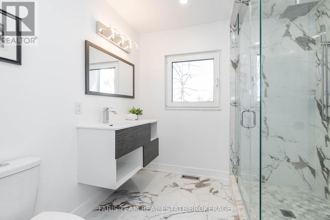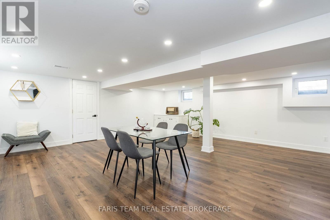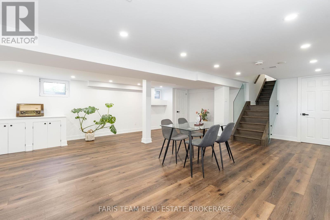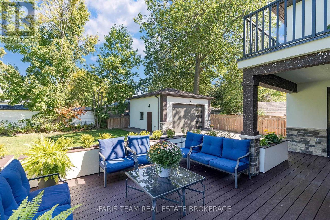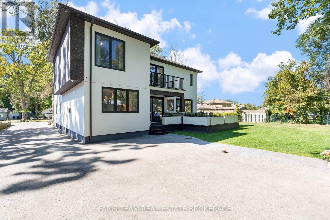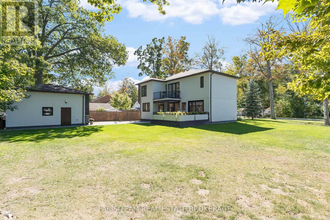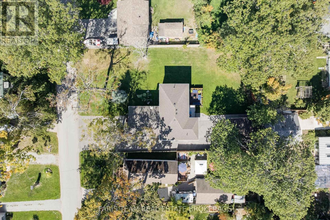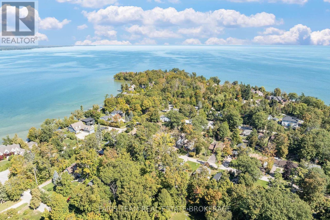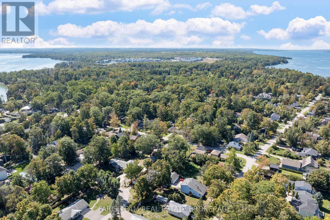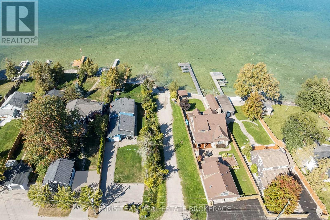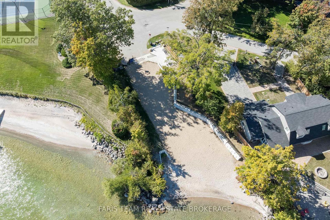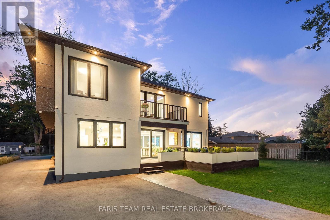3951 Alberta Avenue Innisfil, Ontario L9S 2M1
$2,150,000
Top 5 Reasons You Will Love This Home: 1) Perfectly positioned just steps to Lake Simcoe with beach access and a boat launch, and directly across from Friday Harbour Resort 2) Built only four years ago, it showcases over 4,500 square feet of beautifully finished space with 4 bedrooms, 3.5 bathrooms, tall 9' ceilings, and refined finishes throughout 3) European craftsmanship shines with triple-pane windows, elegant European doors, a custom kitchen, and spa-inspired vanities in the primary ensuite, setting a standard of quality and style rarely seen 4) The gourmet kitchen is a chef's dream with a waterfall island, walk-in pantry, gas cooktop, and built-in oven and microwave, while the primary suite impresses with a walk-in closet, luxurious 5-piece ensuite, and private walkout balcony 5) All set on a generous 95'x150' double lot with mature trees, a detached double car garage with a 10' door, ample parking, and the convenience of a new septic and drilled well for peace of mind. 3,423 above grade sq.ft. plus a finished basement. (id:61852)
Property Details
| MLS® Number | N12412032 |
| Property Type | Single Family |
| Community Name | Rural Innisfil |
| AmenitiesNearBy | Beach, Marina |
| Features | Wooded Area |
| ParkingSpaceTotal | 12 |
| Structure | Deck |
Building
| BathroomTotal | 4 |
| BedroomsAboveGround | 4 |
| BedroomsTotal | 4 |
| Age | 0 To 5 Years |
| Amenities | Fireplace(s) |
| Appliances | Dishwasher, Dryer, Stove, Water Heater, Washer, Refrigerator |
| BasementDevelopment | Partially Finished |
| BasementType | Partial (partially Finished) |
| ConstructionStyleAttachment | Detached |
| CoolingType | Central Air Conditioning |
| ExteriorFinish | Stucco, Stone |
| FireplacePresent | Yes |
| FireplaceTotal | 1 |
| FlooringType | Hardwood, Ceramic, Laminate |
| FoundationType | Block |
| HalfBathTotal | 1 |
| HeatingFuel | Natural Gas |
| HeatingType | Forced Air |
| StoriesTotal | 2 |
| SizeInterior | 3000 - 3500 Sqft |
| Type | House |
| UtilityWater | Drilled Well |
Parking
| Detached Garage | |
| Garage |
Land
| Acreage | No |
| FenceType | Partially Fenced |
| LandAmenities | Beach, Marina |
| Sewer | Septic System |
| SizeDepth | 150 Ft |
| SizeFrontage | 94 Ft ,3 In |
| SizeIrregular | 94.3 X 150 Ft |
| SizeTotalText | 94.3 X 150 Ft|under 1/2 Acre |
| ZoningDescription | Sr1 |
Rooms
| Level | Type | Length | Width | Dimensions |
|---|---|---|---|---|
| Second Level | Den | 4.02 m | 3.56 m | 4.02 m x 3.56 m |
| Second Level | Primary Bedroom | 6.35 m | 4.44 m | 6.35 m x 4.44 m |
| Second Level | Bedroom | 4.7 m | 3.72 m | 4.7 m x 3.72 m |
| Second Level | Bedroom | 4.03 m | 3.72 m | 4.03 m x 3.72 m |
| Second Level | Bedroom | 4.02 m | 3.96 m | 4.02 m x 3.96 m |
| Basement | Recreational, Games Room | 7.06 m | 6.2 m | 7.06 m x 6.2 m |
| Main Level | Kitchen | 7.27 m | 3.76 m | 7.27 m x 3.76 m |
| Main Level | Living Room | 6.1 m | 4.82 m | 6.1 m x 4.82 m |
| Main Level | Family Room | 8.54 m | 5.99 m | 8.54 m x 5.99 m |
| Main Level | Laundry Room | 2.29 m | 1.7 m | 2.29 m x 1.7 m |
https://www.realtor.ca/real-estate/28881183/3951-alberta-avenue-innisfil-rural-innisfil
Interested?
Contact us for more information
Mark Faris
Broker
443 Bayview Drive
Barrie, Ontario L4N 8Y2
Ania Koziorowski
Salesperson
443 Bayview Drive
Barrie, Ontario L4N 8Y2
