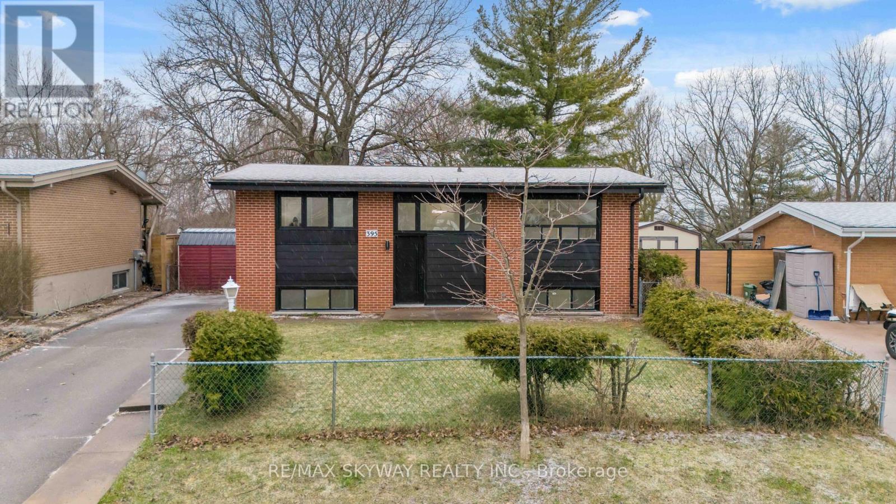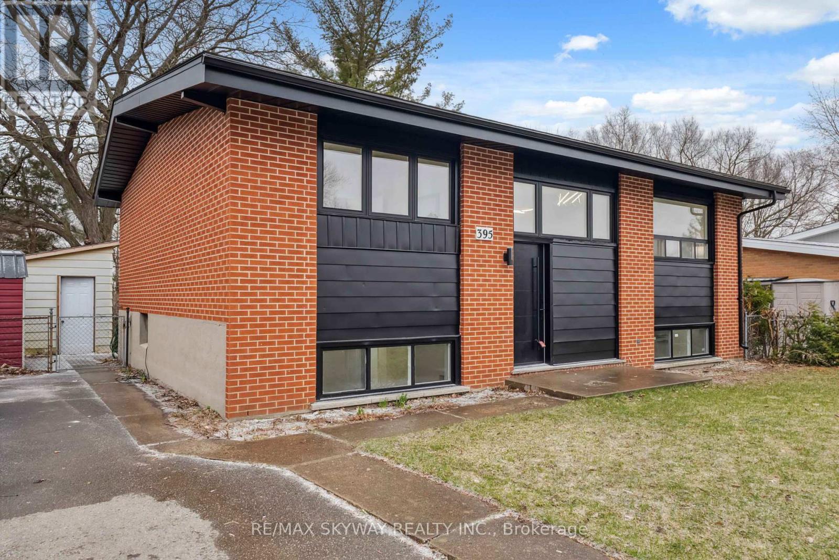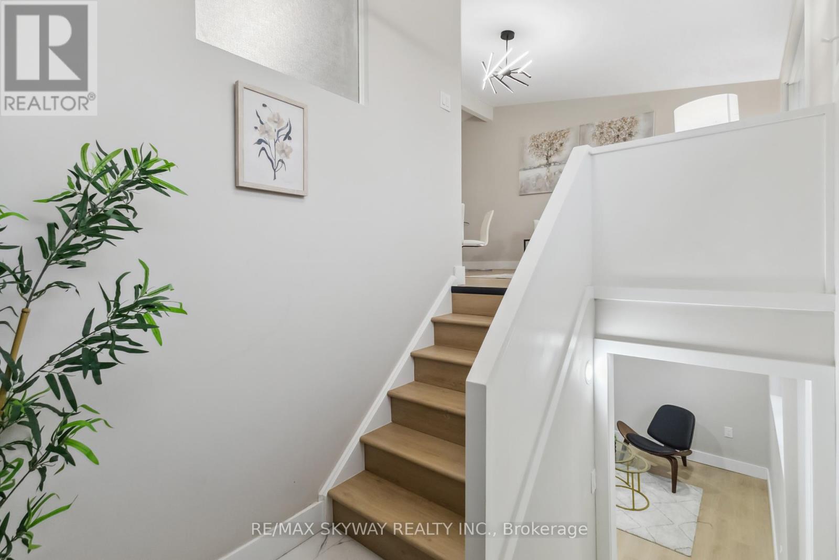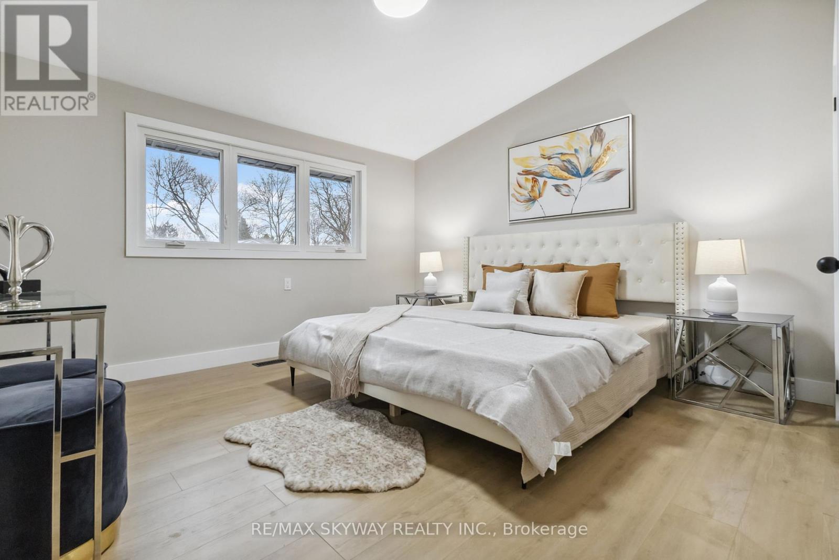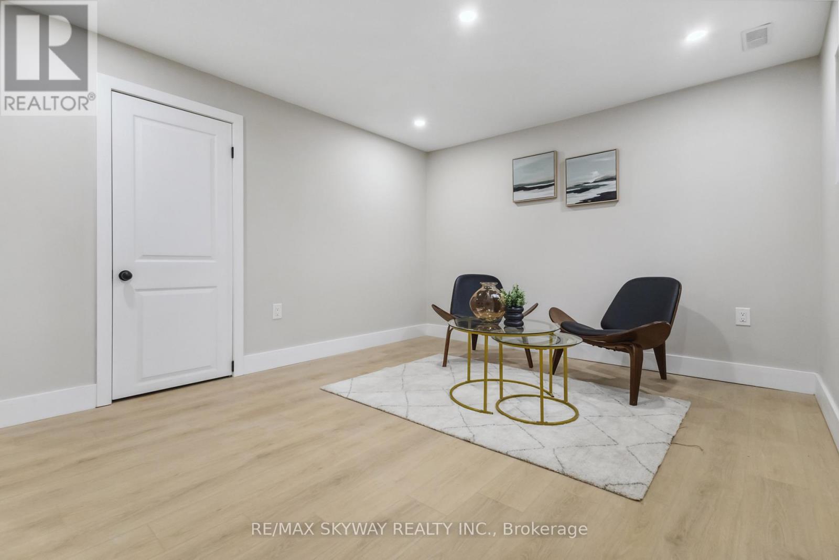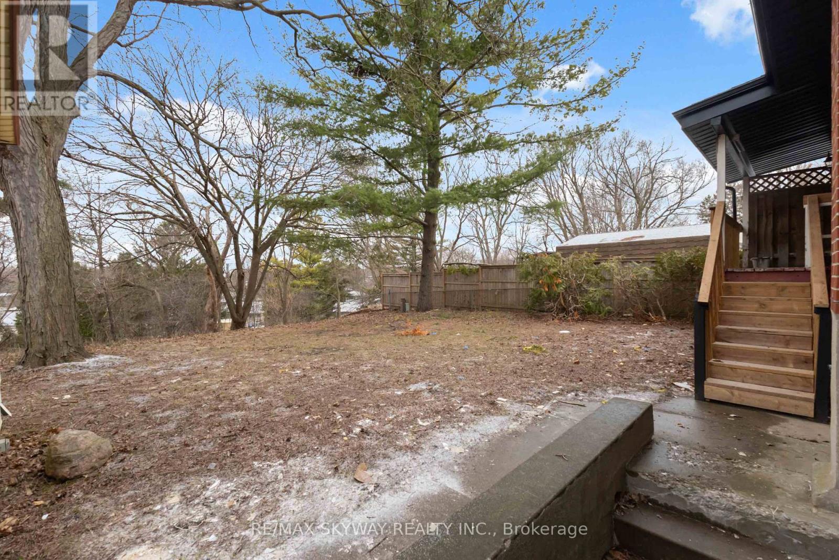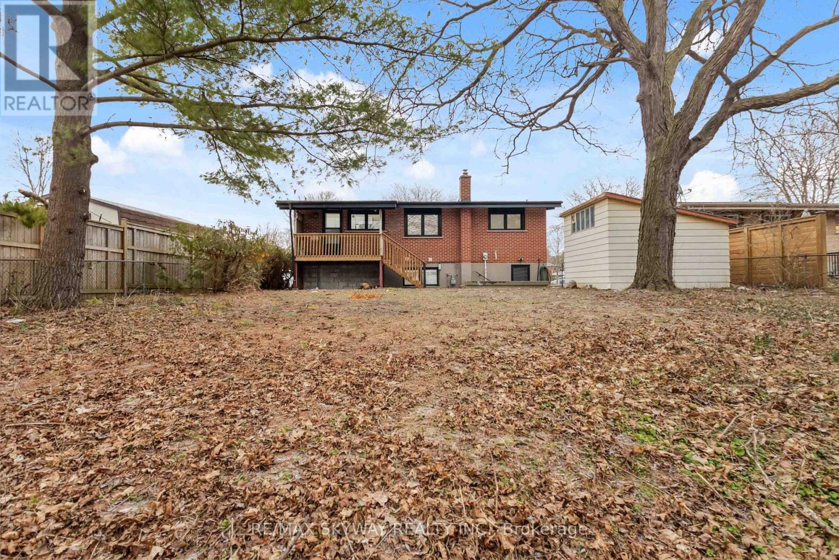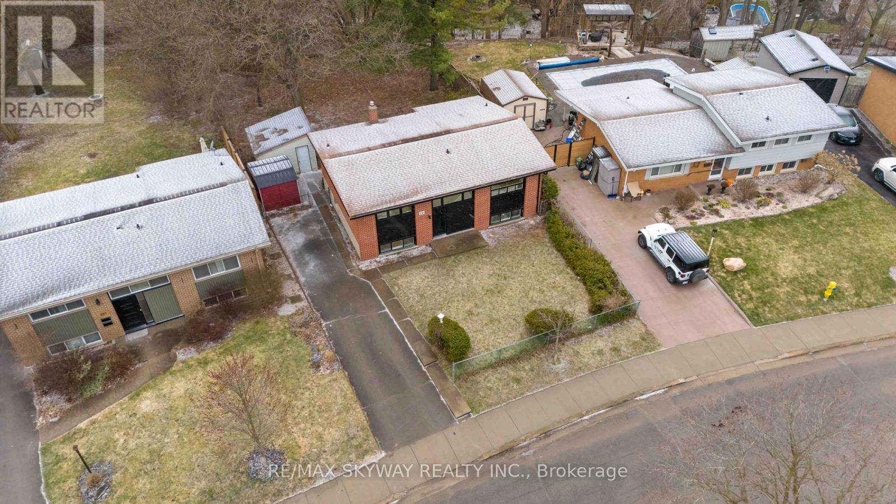395 Magnolia Crescent London East, Ontario N5Y 4T1
$649,000
This fully renovated 3+2 bedroom, 2 Full bathroom bungalow in the desirable Ridgeway Heights is a true gem, offering a perfect blend of modern upgrades and spacious living. With no expense spared, this home features brand new, high-end appliances and luxurious finishes throughout. The main floor boasts a modern kitchen and bright living space. The finished basement with a separate entrance adds incredible versatility to this home perfect for extended family, guests, or even potential rental income. Enjoy the expansive lot with a beautiful backyard, ideal for entertaining or relaxing outdoors. This property is move-in ready, offering comfort, style, and convenience. Located in a peaceful family-friendly neighbourhood, this home provides peace and tranquility while being close to schools, parks, and amenities. Don't miss this opportunity to own a home in a sought-after community. (id:61852)
Property Details
| MLS® Number | X12062378 |
| Property Type | Single Family |
| Community Name | East A |
| Features | Carpet Free |
| ParkingSpaceTotal | 4 |
| Structure | Shed |
Building
| BathroomTotal | 2 |
| BedroomsAboveGround | 3 |
| BedroomsBelowGround | 2 |
| BedroomsTotal | 5 |
| Appliances | Water Heater, Dishwasher, Dryer, Stove, Washer, Refrigerator |
| ArchitecturalStyle | Raised Bungalow |
| BasementDevelopment | Finished |
| BasementFeatures | Separate Entrance |
| BasementType | N/a (finished) |
| ConstructionStyleAttachment | Detached |
| ExteriorFinish | Aluminum Siding, Brick |
| FireProtection | Smoke Detectors |
| FireplacePresent | Yes |
| FoundationType | Block |
| HeatingFuel | Natural Gas |
| HeatingType | Forced Air |
| StoriesTotal | 1 |
| SizeInterior | 700 - 1100 Sqft |
| Type | House |
| UtilityWater | Municipal Water |
Parking
| No Garage |
Land
| Acreage | No |
| FenceType | Fenced Yard |
| Sewer | Sanitary Sewer |
| SizeDepth | 210 Ft ,4 In |
| SizeFrontage | 50 Ft ,7 In |
| SizeIrregular | 50.6 X 210.4 Ft |
| SizeTotalText | 50.6 X 210.4 Ft|under 1/2 Acre |
Rooms
| Level | Type | Length | Width | Dimensions |
|---|---|---|---|---|
| Lower Level | Bedroom 4 | 3.35 m | 4.33 m | 3.35 m x 4.33 m |
| Lower Level | Bedroom 5 | 3.79 m | 3.27 m | 3.79 m x 3.27 m |
| Lower Level | Living Room | 3.31 m | 3.97 m | 3.31 m x 3.97 m |
| Lower Level | Dining Room | 2.88 m | 2.5 m | 2.88 m x 2.5 m |
| Lower Level | Kitchen | 2.09 m | 4.09 m | 2.09 m x 4.09 m |
| Ground Level | Living Room | 4.13 m | 4.13 m | 4.13 m x 4.13 m |
| Ground Level | Bedroom | 3.31 m | 3.35 m | 3.31 m x 3.35 m |
| Ground Level | Bedroom 2 | 3.23 m | 3.17 m | 3.23 m x 3.17 m |
| Ground Level | Bedroom 3 | 2.97 m | 3.1 m | 2.97 m x 3.1 m |
| Ground Level | Kitchen | 3.95 m | 2.96 m | 3.95 m x 2.96 m |
Utilities
| Cable | Available |
| Sewer | Installed |
https://www.realtor.ca/real-estate/28121562/395-magnolia-crescent-london-east-east-a-east-a
Interested?
Contact us for more information
Geet Singh
Salesperson
2565 Steeles Ave.,e., Ste. 9
Brampton, Ontario L6T 4L6
