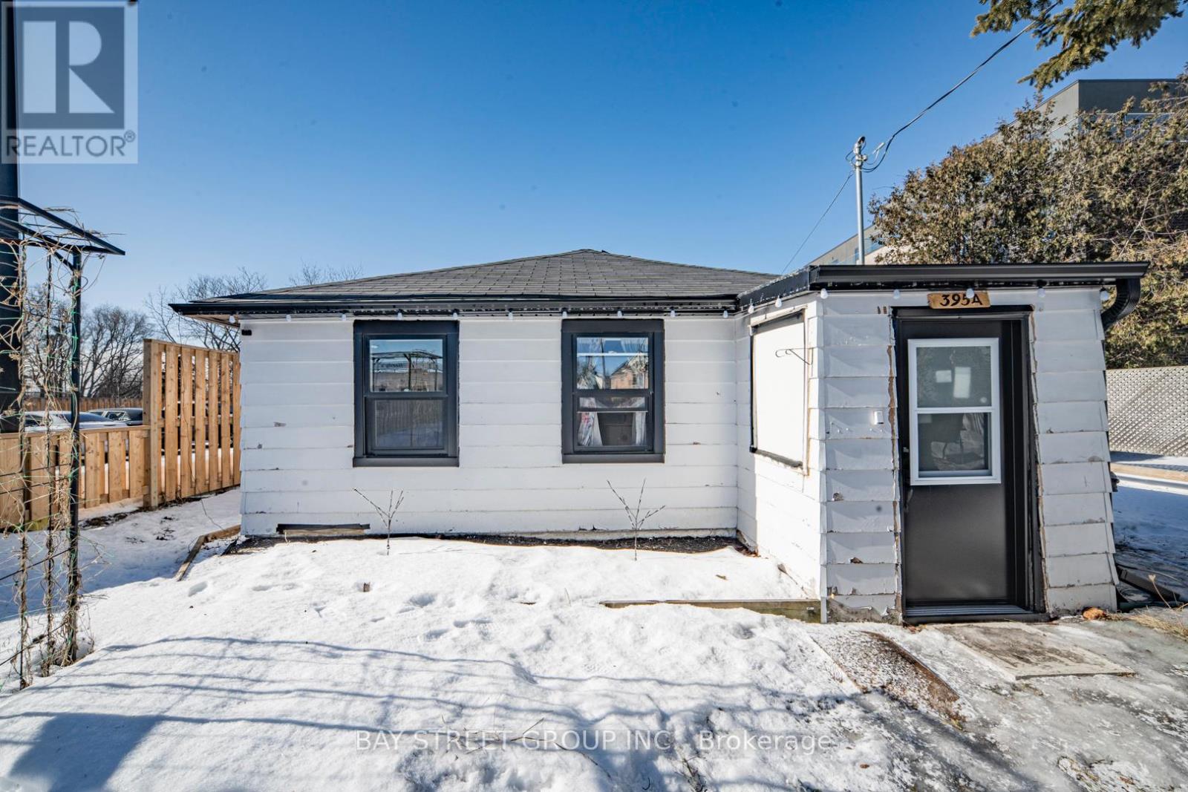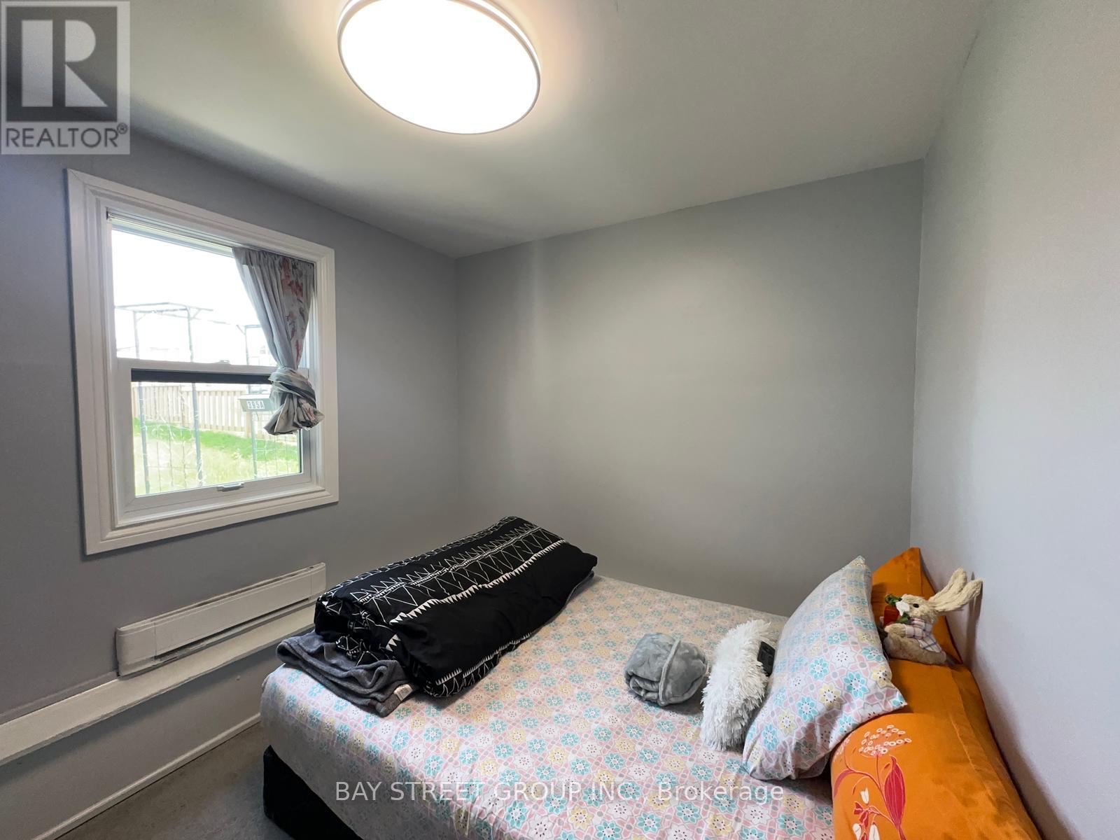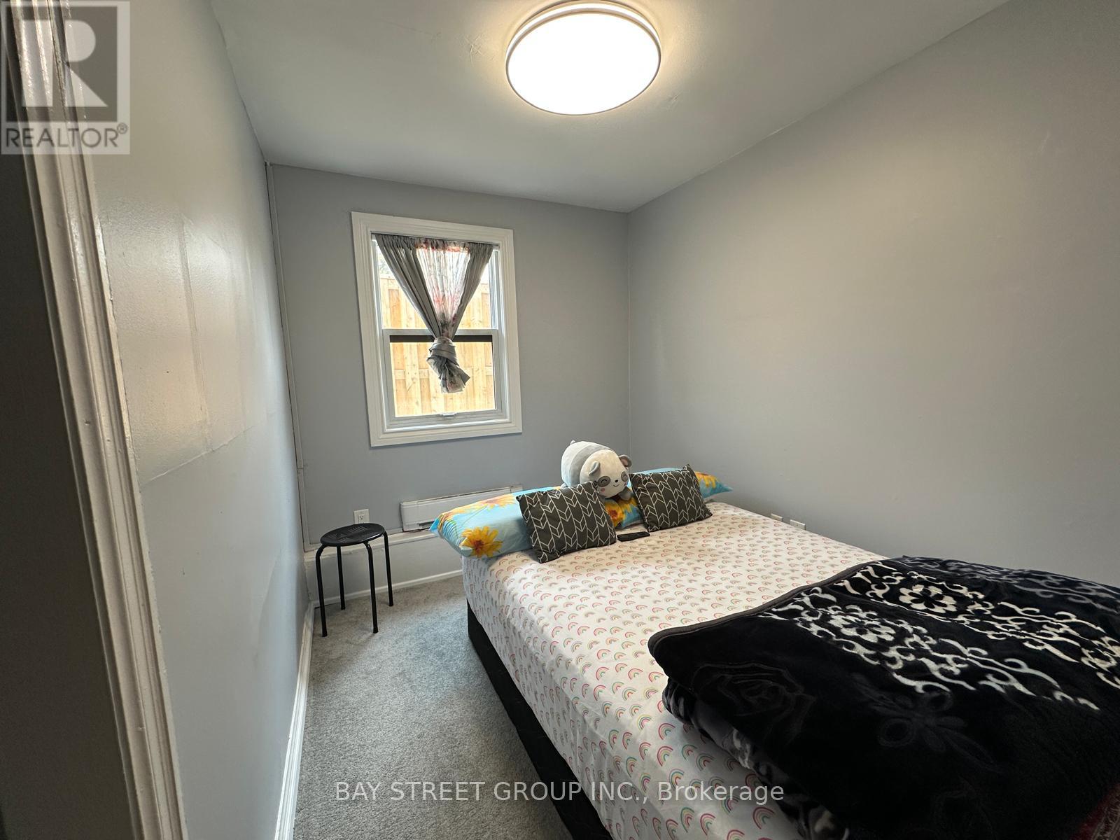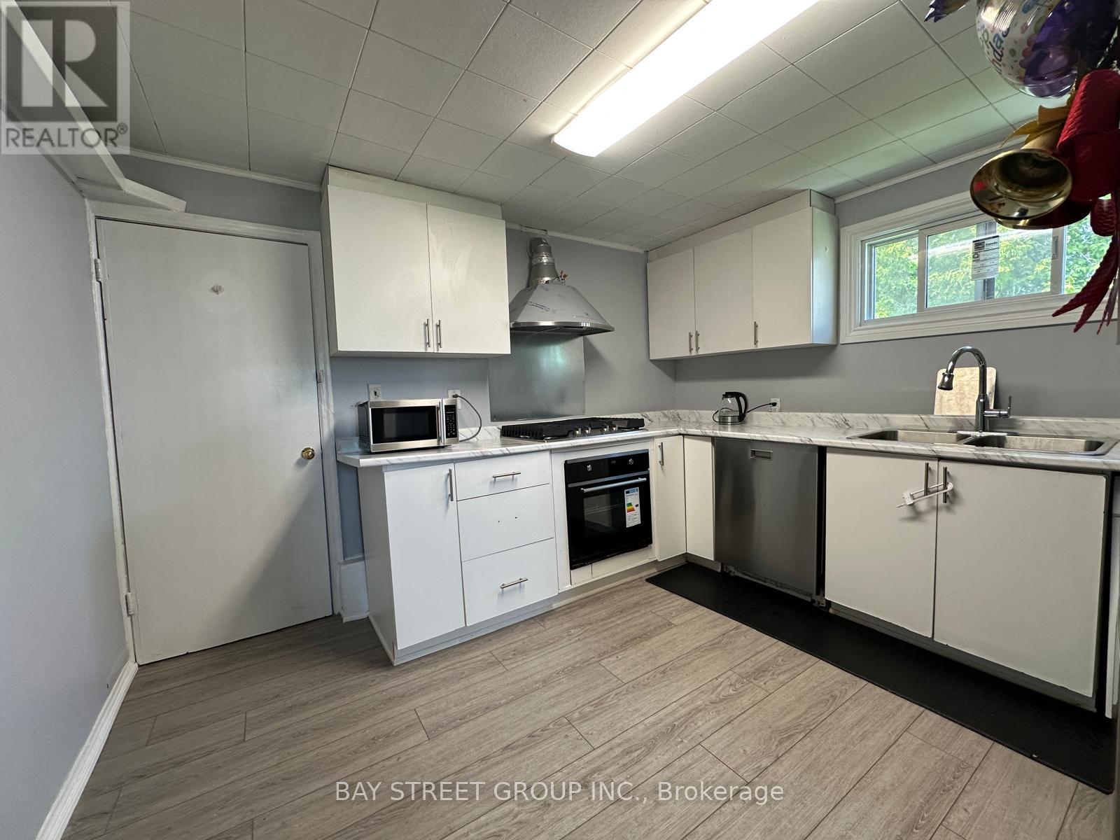395 A William Street Cobourg, Ontario K9A 3A1
$418,999
R3 zoned, single family, detached home on a large, deep lot. Development potential with R3 zoning, maybe build an extension dwelling unit or a fourplex / multiplex or an apartment building (subject to city approval). Given the deep lot size and R3 zoning, there are lot of possibilities. This starter detached home comes at a lesser-than-condo price. Why live in a condo when you can own a freehold home in the similar price range without the monthly maintenance fees? Entertain friends and extended family on the huge front and back yard with BBQs in summer. Maybe even build a swimming pool in the backyard? Create an outdoor oasis for your family to enjoy the huge lot size. The owner has done many renovations and updates in past 2 years which include: replaced front and back doors, replaced windows, completely renovated washroom, replaced electrical wiring, replaced appliances (gas stove, electric oven, dishwasher, Euro-style washer/dryer), installed stainless steel range hood / exhaust (600 cfm), stainless steel backsplash in kitchen, electrical baseboard heaters, vinyl flooring in kitchen, remote controlled LED lights, replaced carpet in bedrooms and living room, installed Tesla EV charger. The house is conveniently situated just steps from amenities, restaurants and with easy access to parks, beach, marina, hospital and the 401. (id:61852)
Property Details
| MLS® Number | X12174307 |
| Property Type | Single Family |
| Community Name | Cobourg |
| Features | Irregular Lot Size |
| ParkingSpaceTotal | 2 |
Building
| BathroomTotal | 1 |
| BedroomsAboveGround | 2 |
| BedroomsTotal | 2 |
| Appliances | Water Heater, Blinds |
| ArchitecturalStyle | Bungalow |
| ConstructionStyleAttachment | Detached |
| FoundationType | Unknown |
| HeatingFuel | Electric |
| HeatingType | Baseboard Heaters |
| StoriesTotal | 1 |
| SizeInterior | 0 - 699 Sqft |
| Type | House |
| UtilityWater | Municipal Water |
Parking
| No Garage |
Land
| Acreage | No |
| Sewer | Sanitary Sewer |
| SizeDepth | 168 Ft |
| SizeFrontage | 43 Ft |
| SizeIrregular | 43 X 168 Ft |
| SizeTotalText | 43 X 168 Ft |
| ZoningDescription | R3 |
Rooms
| Level | Type | Length | Width | Dimensions |
|---|---|---|---|---|
| Ground Level | Living Room | 3.45 m | 2.77 m | 3.45 m x 2.77 m |
| Ground Level | Bedroom | 2.69 m | 2.44 m | 2.69 m x 2.44 m |
| Ground Level | Bedroom 2 | 2.54 m | 2.03 m | 2.54 m x 2.03 m |
| Ground Level | Kitchen | 3.56 m | 3.28 m | 3.56 m x 3.28 m |
| Ground Level | Utility Room | 3.56 m | 1.22 m | 3.56 m x 1.22 m |
| Ground Level | Mud Room | 1.6 m | 1.32 m | 1.6 m x 1.32 m |
Utilities
| Electricity | Installed |
| Sewer | Installed |
https://www.realtor.ca/real-estate/28368913/395-a-william-street-cobourg-cobourg
Interested?
Contact us for more information
Dave Mukherjee
Salesperson
8300 Woodbine Ave Ste 500
Markham, Ontario L3R 9Y7
































