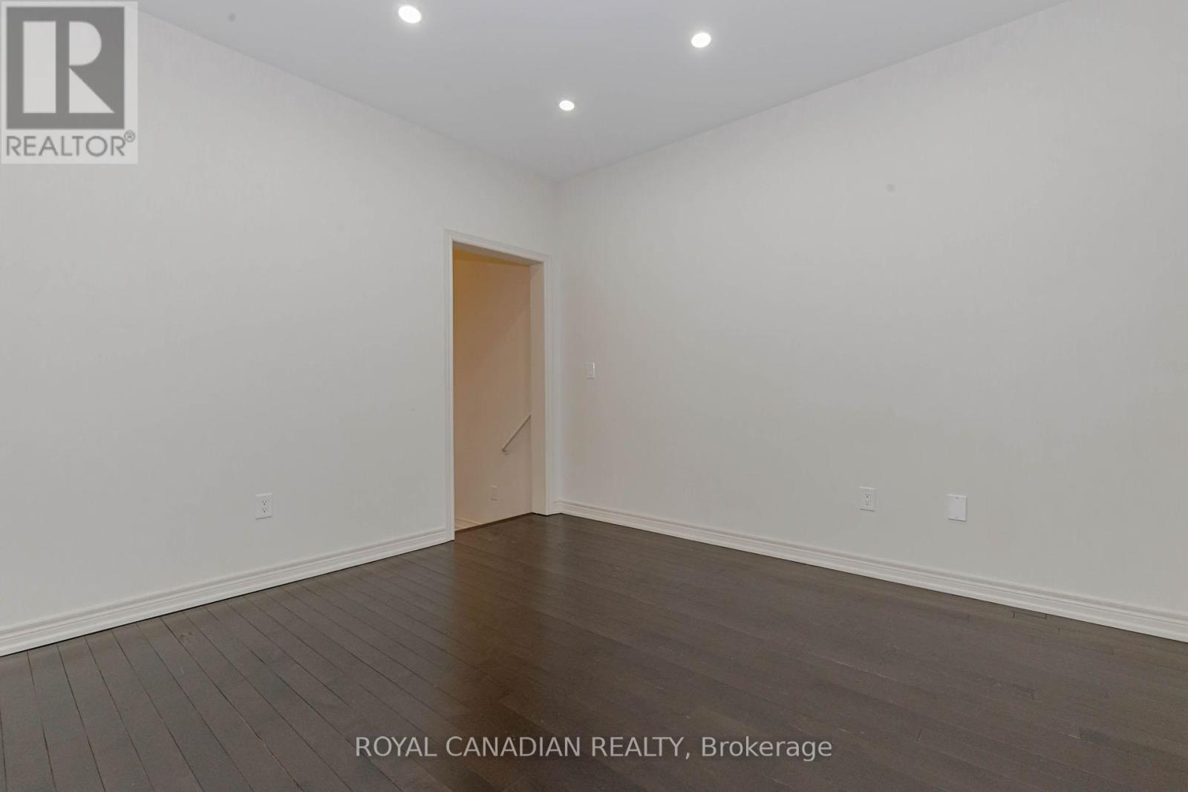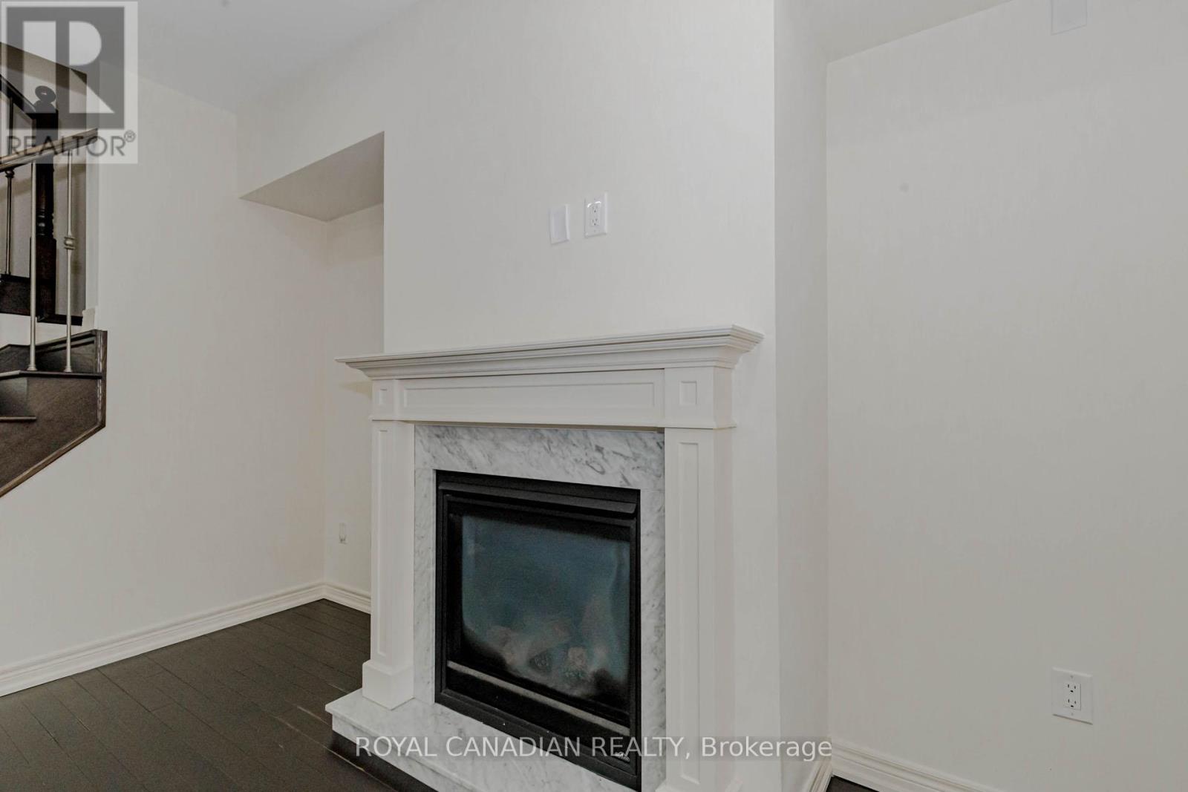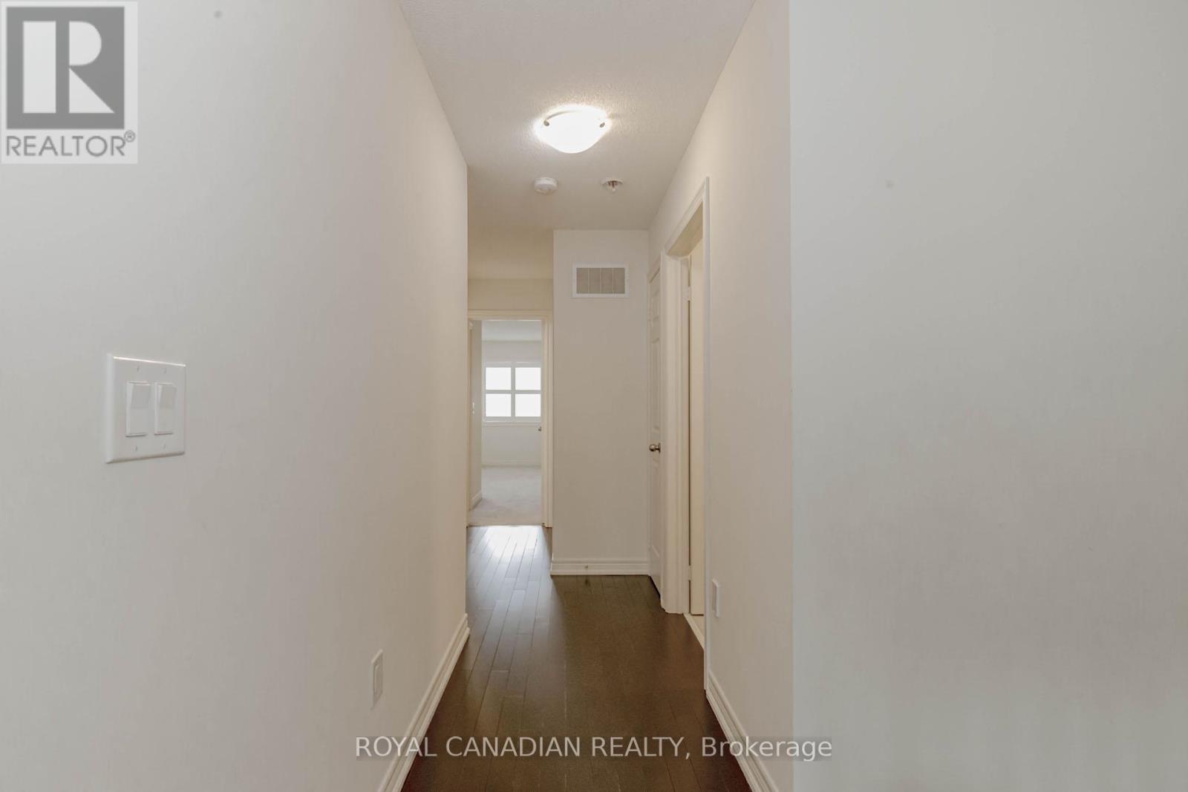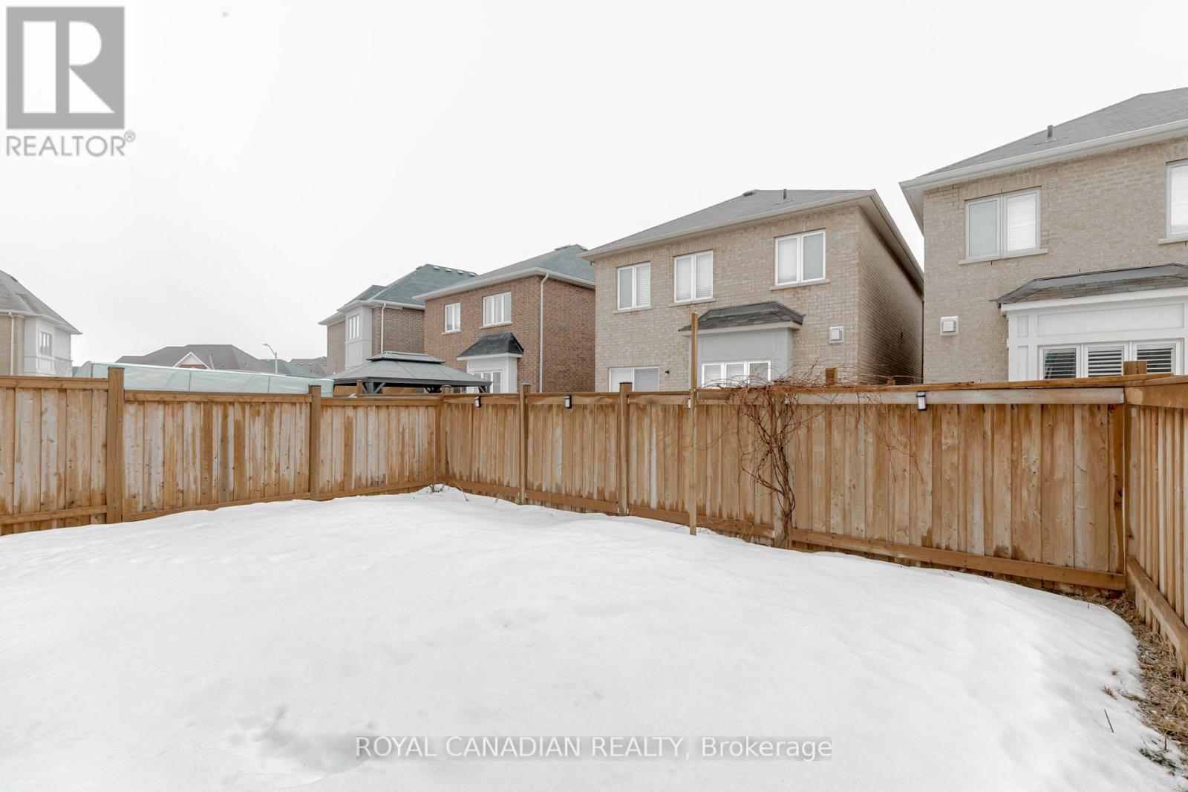3945 Thomas Alton Boulevard Burlington, Ontario L7M 2A4
$1,450,000
Stunning 4-bedroom detached home now available for sale. This move-in ready property boasts 9-foot ceilings and beautiful hardwood flooring throughout the main level, creating an immediate sense of spaciousness and elegance. The gourmet kitchen is a standout feature, with high-end appliances, granite countertops, and stylish pot lighting that will delight any home chef. Upstairs, four generous bedrooms include a primary suite with a walk-in closet and a well-appointed laundry room. Ideally situated near local shopping, restaurants, and the recreation centre, with convenient access to Highway 407, this home offers the perfect balance of comfort and location. A rare opportunity to own a meticulously maintained property in one of the area's most sought-after neighborhoods. (id:61852)
Property Details
| MLS® Number | W12005679 |
| Property Type | Single Family |
| Neigbourhood | Alton |
| Community Name | Alton |
| ParkingSpaceTotal | 2 |
Building
| BathroomTotal | 4 |
| BedroomsAboveGround | 4 |
| BedroomsTotal | 4 |
| Age | 6 To 15 Years |
| Amenities | Fireplace(s) |
| Appliances | Water Softener, Water Heater, Dryer, Microwave, Oven, Stove, Washer, Refrigerator |
| BasementDevelopment | Unfinished |
| BasementType | Full (unfinished) |
| ConstructionStyleAttachment | Detached |
| CoolingType | Central Air Conditioning |
| ExteriorFinish | Stone, Brick |
| FireplacePresent | Yes |
| FireplaceTotal | 1 |
| FoundationType | Concrete |
| HalfBathTotal | 1 |
| HeatingFuel | Natural Gas |
| HeatingType | Forced Air |
| StoriesTotal | 2 |
| SizeInterior | 1999.983 - 2499.9795 Sqft |
| Type | House |
| UtilityWater | Municipal Water |
Parking
| Attached Garage |
Land
| Acreage | No |
| Sewer | Sanitary Sewer |
| SizeDepth | 85 Ft ,3 In |
| SizeFrontage | 31 Ft |
| SizeIrregular | 31 X 85.3 Ft |
| SizeTotalText | 31 X 85.3 Ft |
Rooms
| Level | Type | Length | Width | Dimensions |
|---|---|---|---|---|
| Second Level | Primary Bedroom | 4.88 m | 3.66 m | 4.88 m x 3.66 m |
| Second Level | Bedroom 2 | 3.29 m | 3.23 m | 3.29 m x 3.23 m |
| Second Level | Bedroom 3 | 3.05 m | 3.66 m | 3.05 m x 3.66 m |
| Second Level | Bedroom 4 | 3.84 m | 3.66 m | 3.84 m x 3.66 m |
| Second Level | Laundry Room | Measurements not available | ||
| Main Level | Great Room | 4.57 m | 4.08 m | 4.57 m x 4.08 m |
| Main Level | Living Room | 3.84 m | 3.66 m | 3.84 m x 3.66 m |
| Main Level | Kitchen | 2.44 m | 5.36 m | 2.44 m x 5.36 m |
| Main Level | Eating Area | 2.44 m | 3.66 m | 2.44 m x 3.66 m |
https://www.realtor.ca/real-estate/27992369/3945-thomas-alton-boulevard-burlington-alton-alton
Interested?
Contact us for more information
Srini Penumadu
Salesperson
2896 Slough St Unit #1
Mississauga, Ontario L4T 1G3



















































