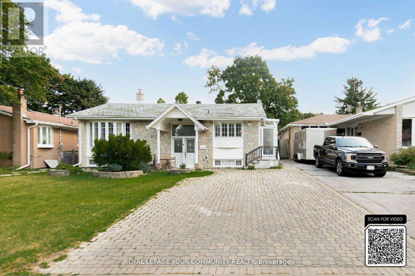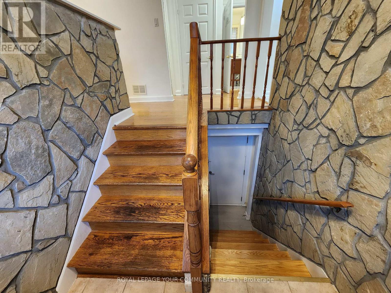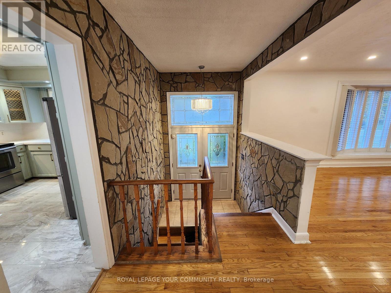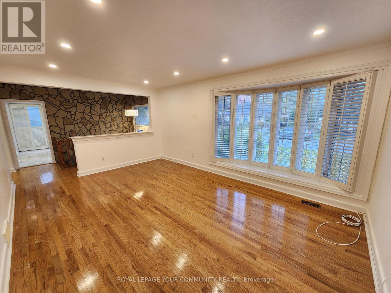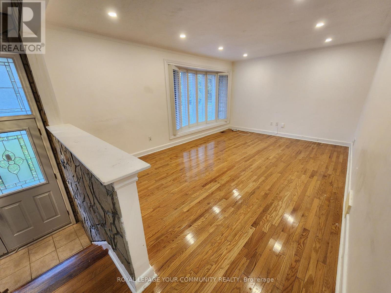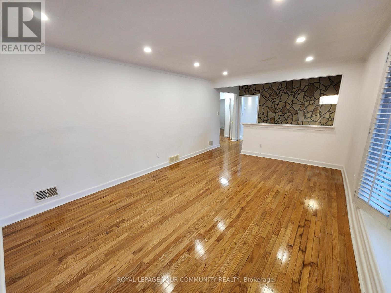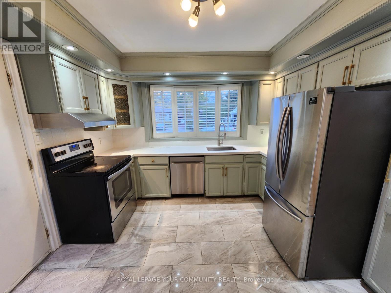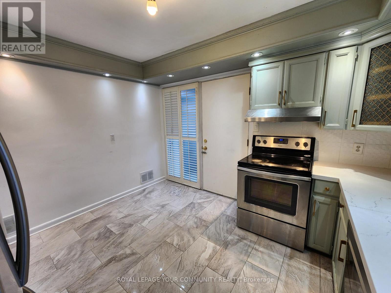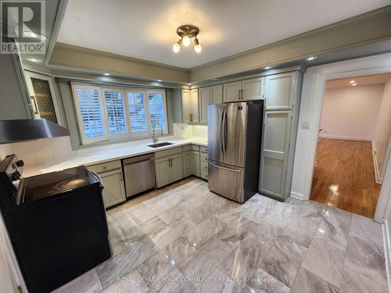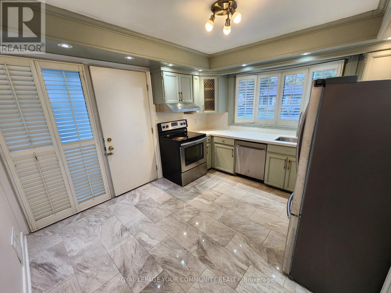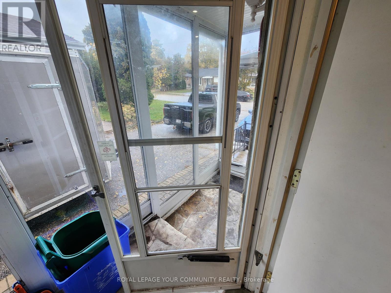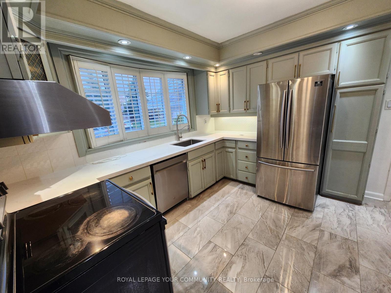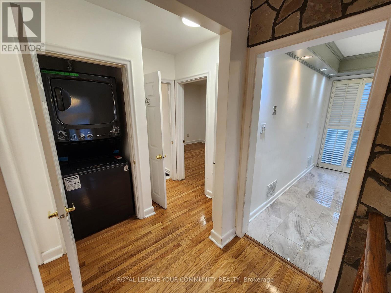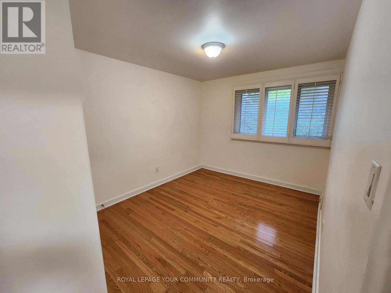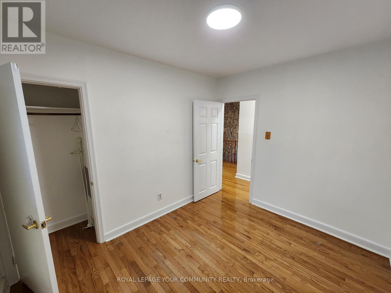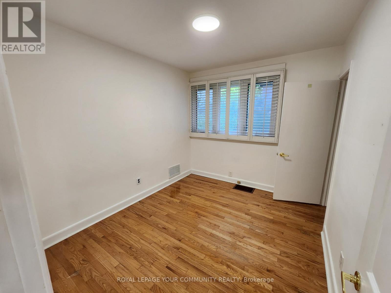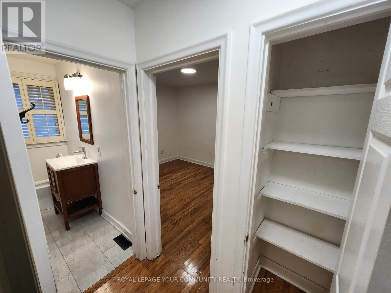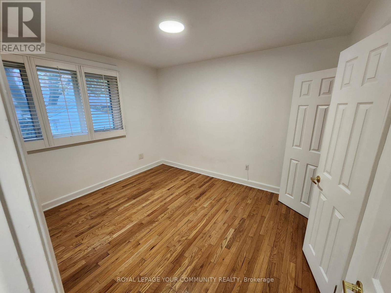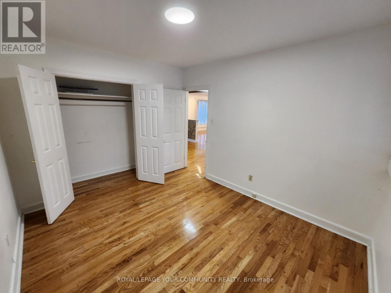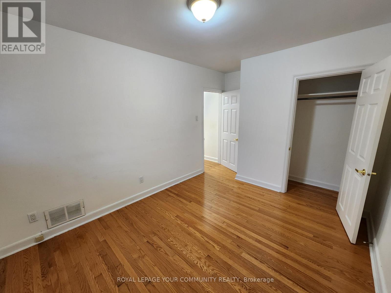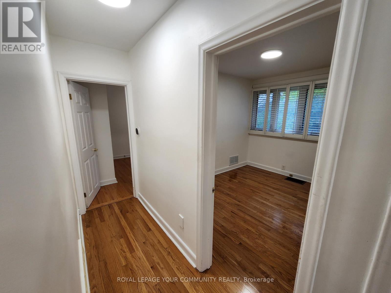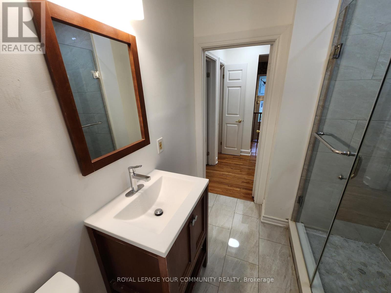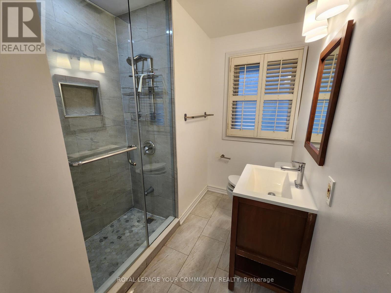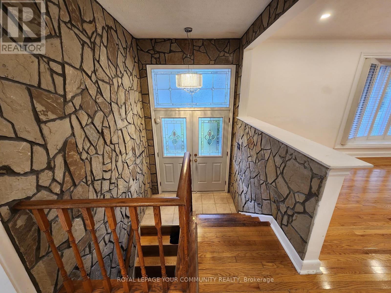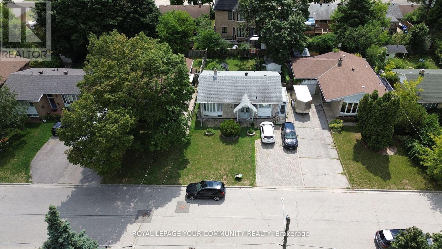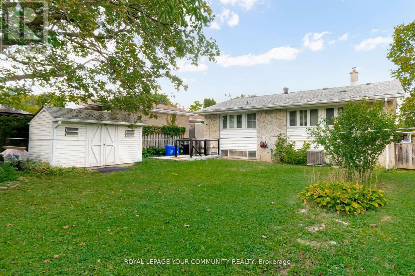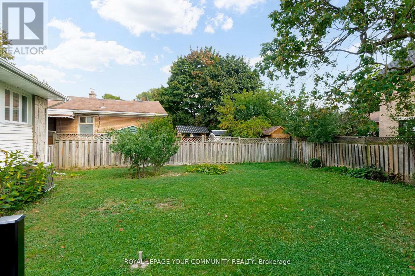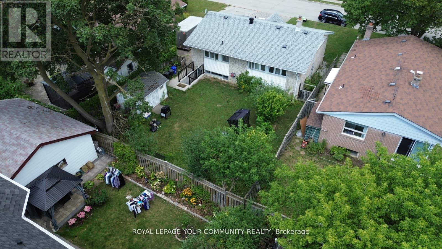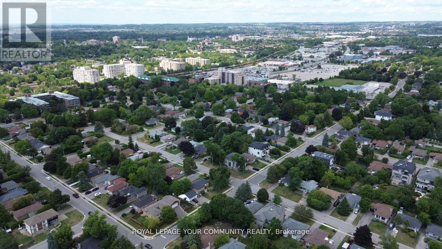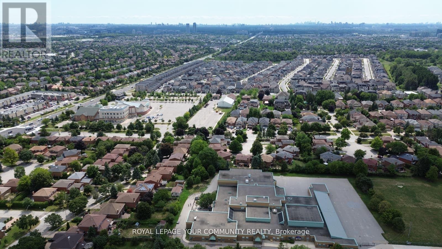394 Paliser Crescent N Richmond Hill, Ontario L4C 1R6
$2,750 Monthly
Welcome to the 394 Paliser Cres main floor! Renovated kitchen Features a modern kitchen with stainless steel appliances, quartz countertops, and stylish finishes. Bright and inviting with large windows, natural light, and pot lights in the family room and kitchen. 3 spacious bedrooms with hardwood flooring throughout. Access to backyard, shed, and 2 driveway parking spots. Located within top-ranked school boundaries, close to parks, shops, restaurants, and all amenities. Steps to public transit and GO Station. Tenant responsible for 60% of utilities (approx. $175/month). AAA tenants with strong income and credit only. No pets, non-smokers. (id:61852)
Property Details
| MLS® Number | N12423103 |
| Property Type | Single Family |
| Neigbourhood | Beverley Acres |
| Community Name | Harding |
| ParkingSpaceTotal | 2 |
| Structure | Shed |
Building
| BathroomTotal | 1 |
| BedroomsAboveGround | 3 |
| BedroomsTotal | 3 |
| ArchitecturalStyle | Bungalow |
| BasementType | None |
| ConstructionStyleAttachment | Detached |
| CoolingType | Central Air Conditioning |
| ExteriorFinish | Brick |
| FlooringType | Tile, Hardwood |
| FoundationType | Concrete |
| HeatingFuel | Natural Gas |
| HeatingType | Forced Air |
| StoriesTotal | 1 |
| SizeInterior | 700 - 1100 Sqft |
| Type | House |
| UtilityWater | Municipal Water |
Parking
| No Garage |
Land
| Acreage | No |
| Sewer | Sanitary Sewer |
| SizeDepth | 100 Ft |
| SizeFrontage | 50 Ft |
| SizeIrregular | 50 X 100 Ft |
| SizeTotalText | 50 X 100 Ft |
Rooms
| Level | Type | Length | Width | Dimensions |
|---|---|---|---|---|
| Ground Level | Kitchen | 3.75 m | 3.39 m | 3.75 m x 3.39 m |
| Ground Level | Family Room | 4.74 m | 4.06 m | 4.74 m x 4.06 m |
| Ground Level | Bedroom | 3.19 m | 3 m | 3.19 m x 3 m |
| Ground Level | Bedroom 2 | 3.23 m | 2.72 m | 3.23 m x 2.72 m |
| Ground Level | Bedroom 3 | 3.42 m | 2.66 m | 3.42 m x 2.66 m |
https://www.realtor.ca/real-estate/28905379/394-paliser-crescent-n-richmond-hill-harding-harding
Interested?
Contact us for more information
Gordon Su
Broker
161 Main Street
Unionville, Ontario L3R 2G8
