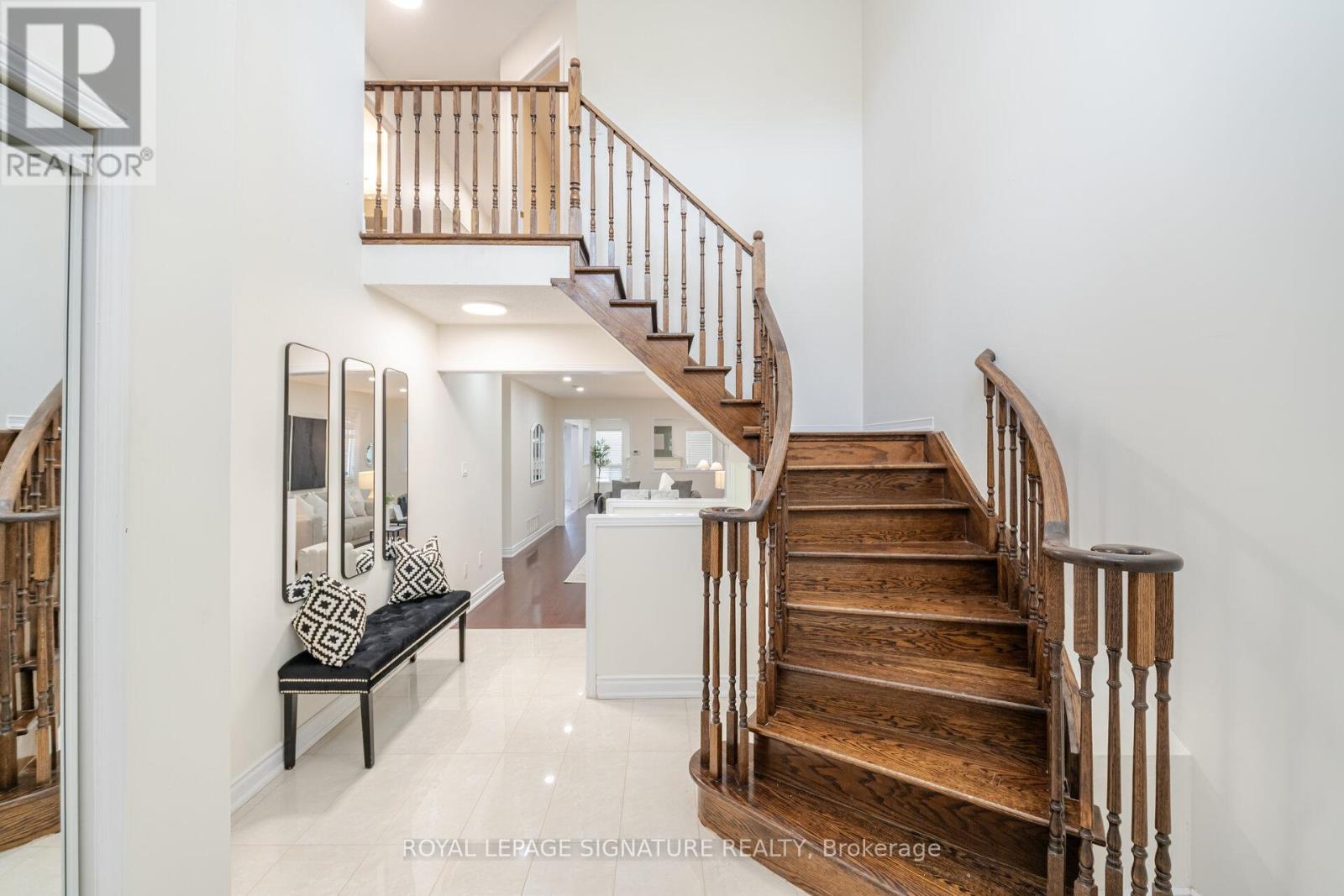3938 Burdette Terrace Mississauga, Ontario L5M 0J2
$1,099,000
Beautiful 4 Bdrm Semi-Detached in Churchill Meadows Community. 2156 Sqft by Green Park Builder.Double Door Entry, Pot lights throughout main floor, Open concept Living/Dining, Family Room With Fireplace, Garage direct access, Master Bedroom W/4 Pc Ensuite, Laundry main level. Close to parks, shopping, highways, and schools. No sidewalk, 2 cars on driveway, huge backyard, 3mins drive to ridgeway plaza, 1 minute walk to the new Churchill Meadows Community Centre,public transit, and nearby to Credit Valley Hospital. (id:61852)
Open House
This property has open houses!
3:00 pm
Ends at:5:00 pm
3:00 pm
Ends at:5:00 pm
Property Details
| MLS® Number | W12157046 |
| Property Type | Single Family |
| Community Name | Churchill Meadows |
| AmenitiesNearBy | Hospital, Park, Schools |
| EquipmentType | Water Heater, Water Heater - Gas |
| Features | Carpet Free |
| ParkingSpaceTotal | 3 |
| RentalEquipmentType | Water Heater, Water Heater - Gas |
| Structure | Deck |
Building
| BathroomTotal | 3 |
| BedroomsAboveGround | 4 |
| BedroomsTotal | 4 |
| Amenities | Fireplace(s) |
| Appliances | Water Meter, Blinds, Dishwasher, Dryer, Garage Door Opener, Stove, Washer, Refrigerator |
| BasementDevelopment | Unfinished |
| BasementType | N/a (unfinished) |
| ConstructionStyleAttachment | Semi-detached |
| CoolingType | Central Air Conditioning |
| ExteriorFinish | Brick Veneer, Brick |
| FireplacePresent | Yes |
| FireplaceTotal | 1 |
| FlooringType | Hardwood, Ceramic, Vinyl |
| FoundationType | Poured Concrete |
| HalfBathTotal | 1 |
| HeatingFuel | Natural Gas |
| HeatingType | Forced Air |
| StoriesTotal | 2 |
| SizeInterior | 2000 - 2500 Sqft |
| Type | House |
| UtilityWater | Municipal Water |
Parking
| Attached Garage | |
| Garage |
Land
| Acreage | No |
| FenceType | Fenced Yard |
| LandAmenities | Hospital, Park, Schools |
| Sewer | Sanitary Sewer |
| SizeDepth | 108 Ft ,3 In |
| SizeFrontage | 28 Ft ,6 In |
| SizeIrregular | 28.5 X 108.3 Ft |
| SizeTotalText | 28.5 X 108.3 Ft|under 1/2 Acre |
Rooms
| Level | Type | Length | Width | Dimensions |
|---|---|---|---|---|
| Second Level | Primary Bedroom | 4.92 m | 3.47 m | 4.92 m x 3.47 m |
| Second Level | Bedroom 2 | 3.96 m | 3.2 m | 3.96 m x 3.2 m |
| Second Level | Bedroom 3 | 2.97 m | 2.72 m | 2.97 m x 2.72 m |
| Second Level | Bedroom 4 | 2.97 m | 2.66 m | 2.97 m x 2.66 m |
| Main Level | Living Room | 5.75 m | 3.56 m | 5.75 m x 3.56 m |
| Main Level | Dining Room | 5.75 m | 3.56 m | 5.75 m x 3.56 m |
| Main Level | Kitchen | 2.97 m | 2.82 m | 2.97 m x 2.82 m |
| Main Level | Family Room | 5.04 m | 3.56 m | 5.04 m x 3.56 m |
| Main Level | Eating Area | 3.37 m | 2.82 m | 3.37 m x 2.82 m |
Utilities
| Cable | Available |
| Sewer | Installed |
Interested?
Contact us for more information
Rizwana Kasmani
Broker
201-30 Eglinton Ave West
Mississauga, Ontario L5R 3E7
Fardeen Kasmani
Salesperson
201-30 Eglinton Ave West
Mississauga, Ontario L5R 3E7







































