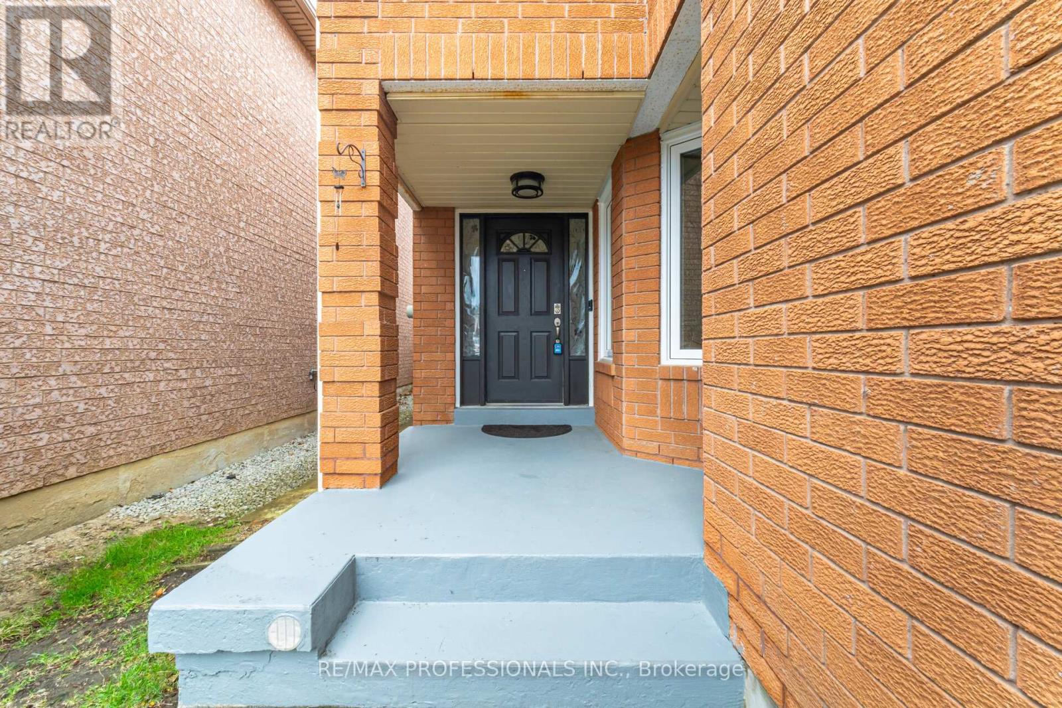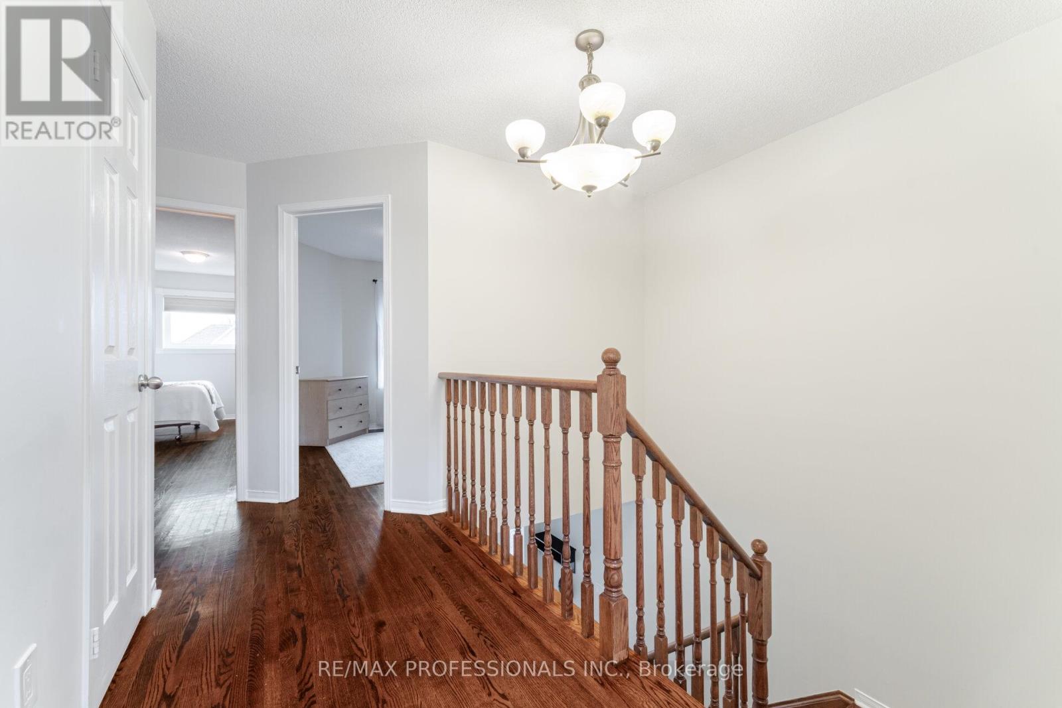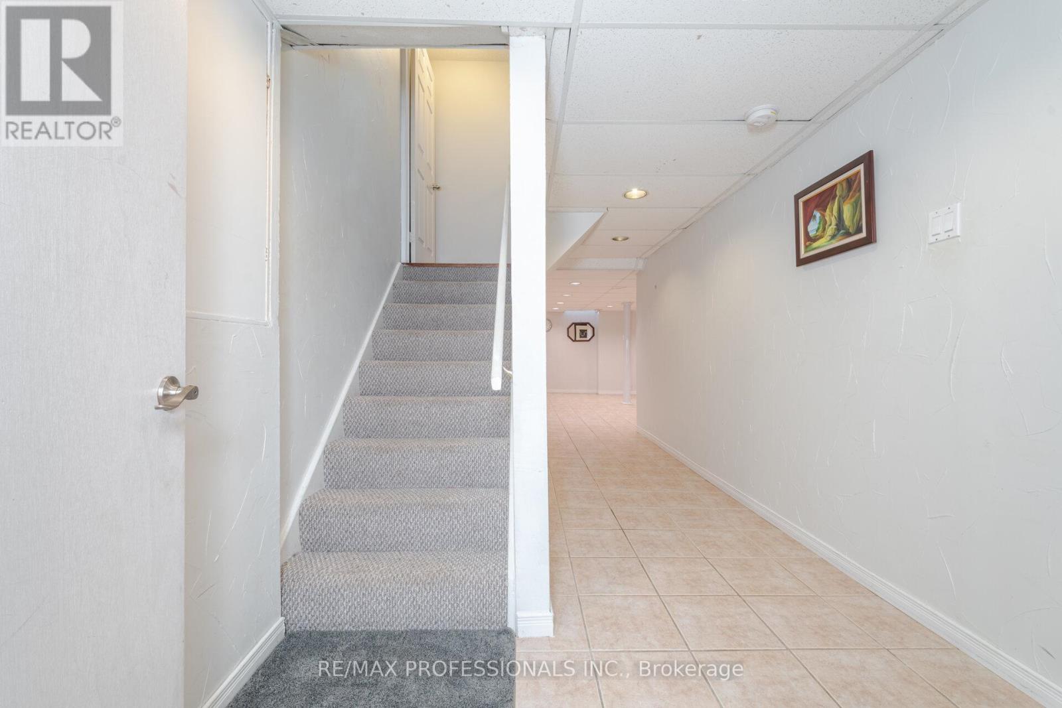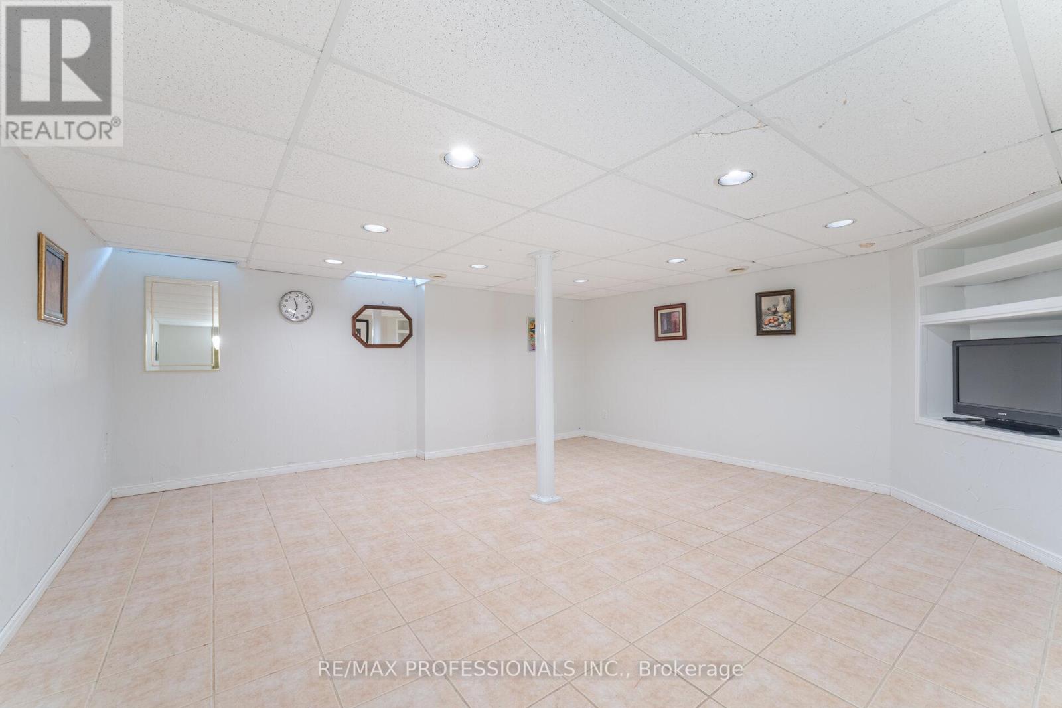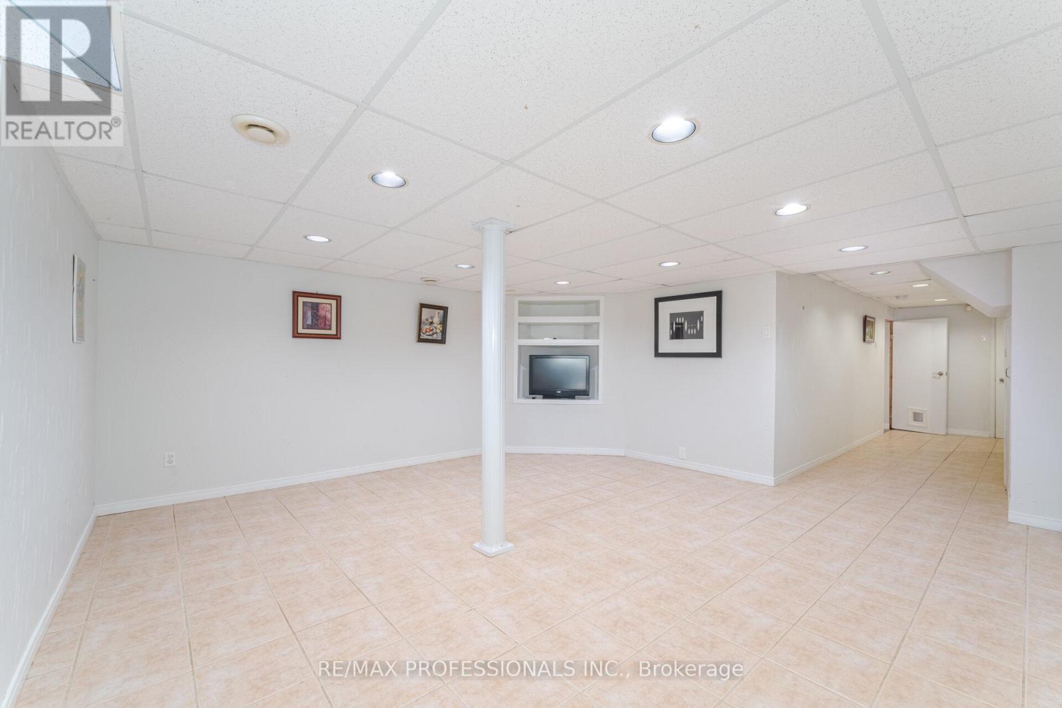3938 Beechnut Row Mississauga, Ontario L5N 6X3
$999,000
Coveted Lisgar Community, replete with great schools, park areas, trails, shops - big and small - and activities for all comers. Red brick, 3 bedroom, 4 bathroom home, with South facing garden for all day sunlight. Primary bedroom with full ensuite bath, huge closet and plenty of room for respite. Two additional bedrooms, generously sized, with hardwood throughout the upper level. Furnace installed 2017, most windows replaced in 2018, heat on demand owned tankless water heater, double wide driveway. Multi functional lower rec-room with ceramic tiles, excellent ceiling height, and accessible 4 pc bathroom! (id:61852)
Property Details
| MLS® Number | W12119899 |
| Property Type | Single Family |
| Neigbourhood | Lisgar |
| Community Name | Lisgar |
| Features | Carpet Free |
| ParkingSpaceTotal | 3 |
Building
| BathroomTotal | 4 |
| BedroomsAboveGround | 3 |
| BedroomsTotal | 3 |
| Amenities | Fireplace(s) |
| Appliances | Garage Door Opener Remote(s), Central Vacuum, Water Heater - Tankless, Water Heater, Dishwasher, Dryer, Stove, Washer, Window Coverings, Refrigerator |
| BasementDevelopment | Finished |
| BasementType | Full (finished) |
| ConstructionStyleAttachment | Semi-detached |
| CoolingType | Central Air Conditioning |
| ExteriorFinish | Brick |
| FireplacePresent | Yes |
| FlooringType | Hardwood, Tile |
| FoundationType | Concrete |
| HalfBathTotal | 1 |
| HeatingFuel | Natural Gas |
| HeatingType | Forced Air |
| StoriesTotal | 2 |
| SizeInterior | 1500 - 2000 Sqft |
| Type | House |
| UtilityWater | Municipal Water |
Parking
| Attached Garage | |
| Garage |
Land
| Acreage | No |
| Sewer | Sanitary Sewer |
| SizeDepth | 111 Ft |
| SizeFrontage | 22 Ft ,7 In |
| SizeIrregular | 22.6 X 111 Ft |
| SizeTotalText | 22.6 X 111 Ft |
Rooms
| Level | Type | Length | Width | Dimensions |
|---|---|---|---|---|
| Second Level | Primary Bedroom | 4.87 m | 3.81 m | 4.87 m x 3.81 m |
| Second Level | Bedroom | 3.58 m | 3.15 m | 3.58 m x 3.15 m |
| Second Level | Bedroom | 3.58 m | 2.89 m | 3.58 m x 2.89 m |
| Basement | Recreational, Games Room | 5.33 m | 5.18 m | 5.33 m x 5.18 m |
| Main Level | Living Room | 6.6 m | 3.58 m | 6.6 m x 3.58 m |
| Main Level | Dining Room | 6.6 m | 3.58 m | 6.6 m x 3.58 m |
| Main Level | Family Room | 4.25 m | 2.95 m | 4.25 m x 2.95 m |
| Main Level | Kitchen | 6.09 m | 2.43 m | 6.09 m x 2.43 m |
https://www.realtor.ca/real-estate/28250452/3938-beechnut-row-mississauga-lisgar-lisgar
Interested?
Contact us for more information
Monique Bernadette Simandl
Salesperson
4242 Dundas St W Unit 9
Toronto, Ontario M8X 1Y6
Dave Simandl
Salesperson
4242 Dundas St W Unit 9
Toronto, Ontario M8X 1Y6



