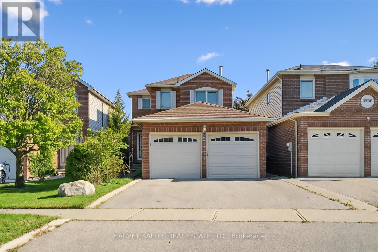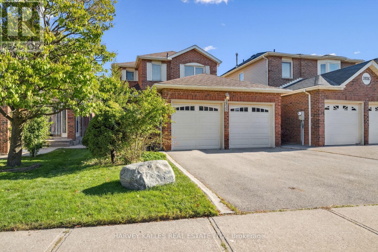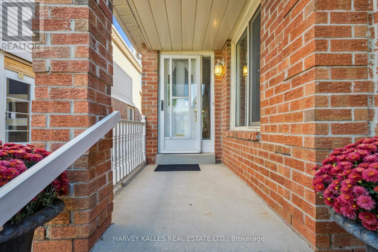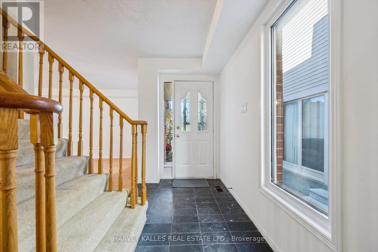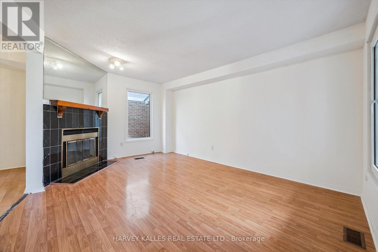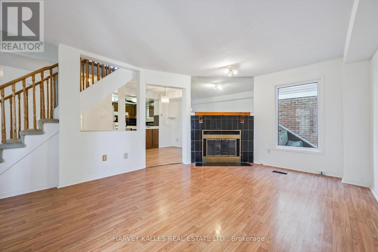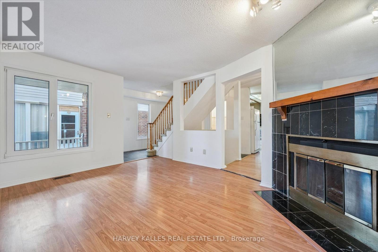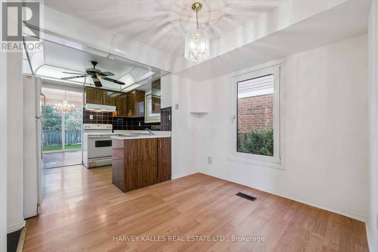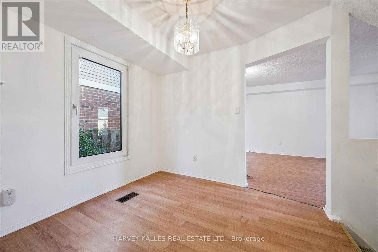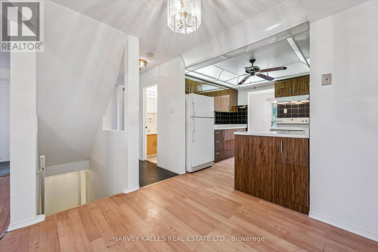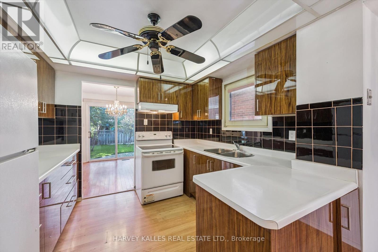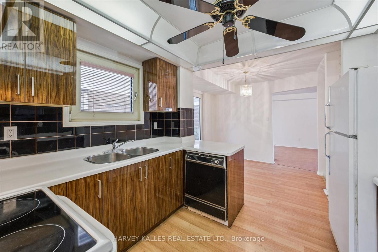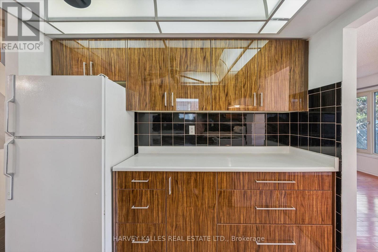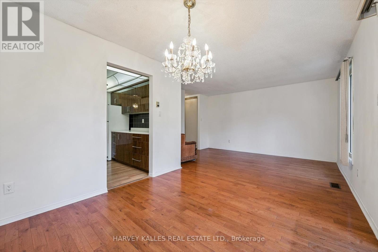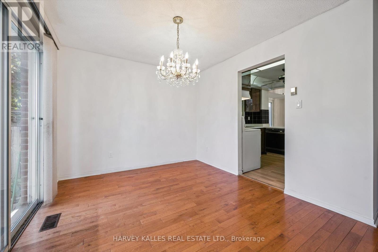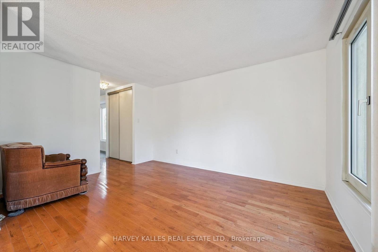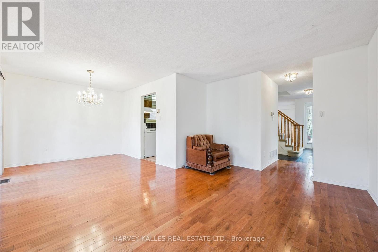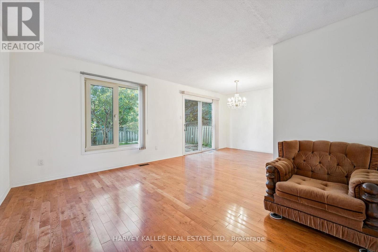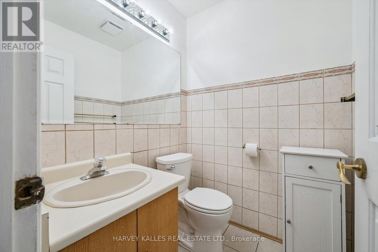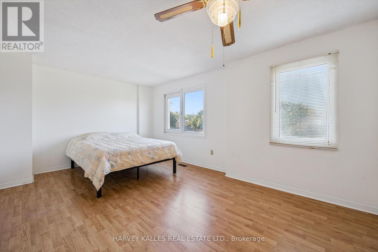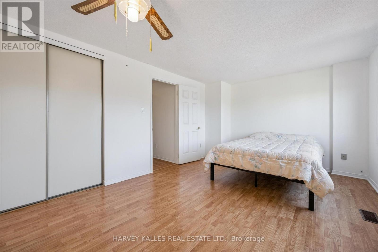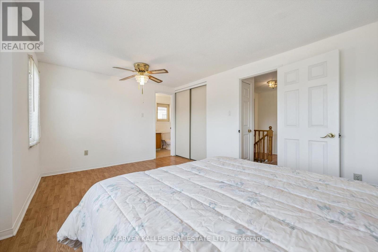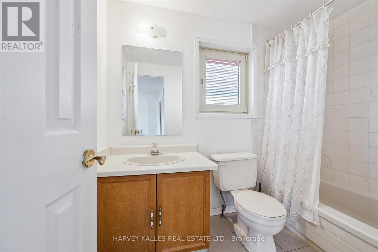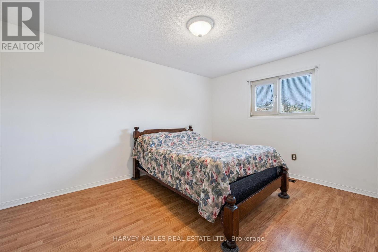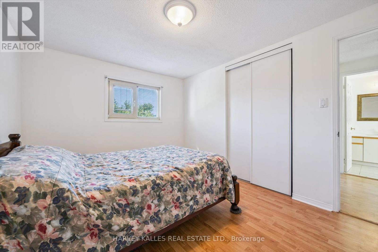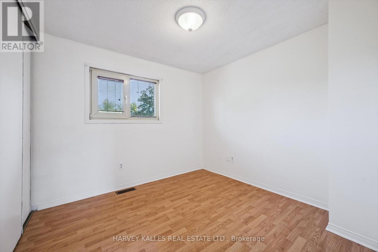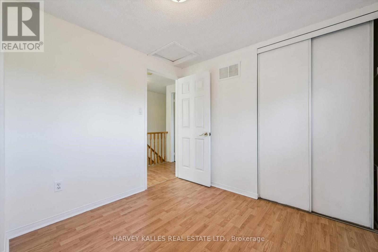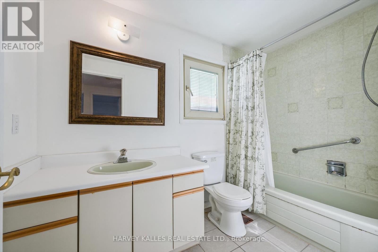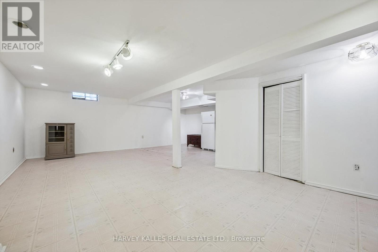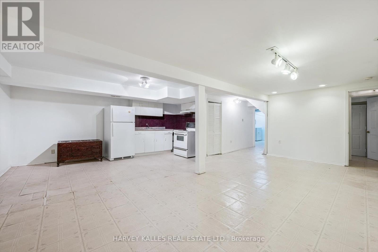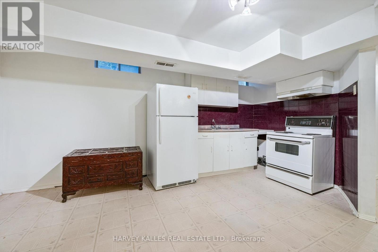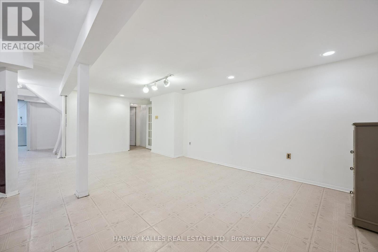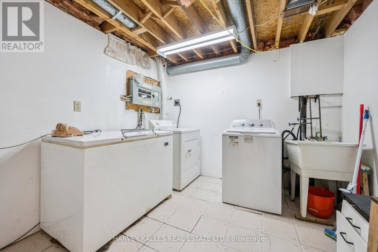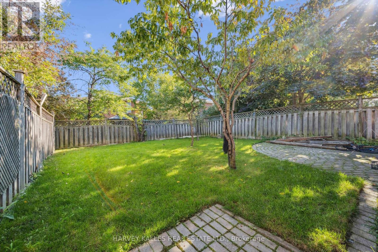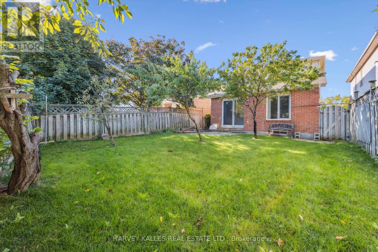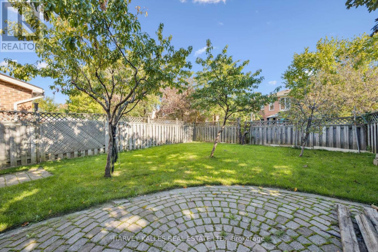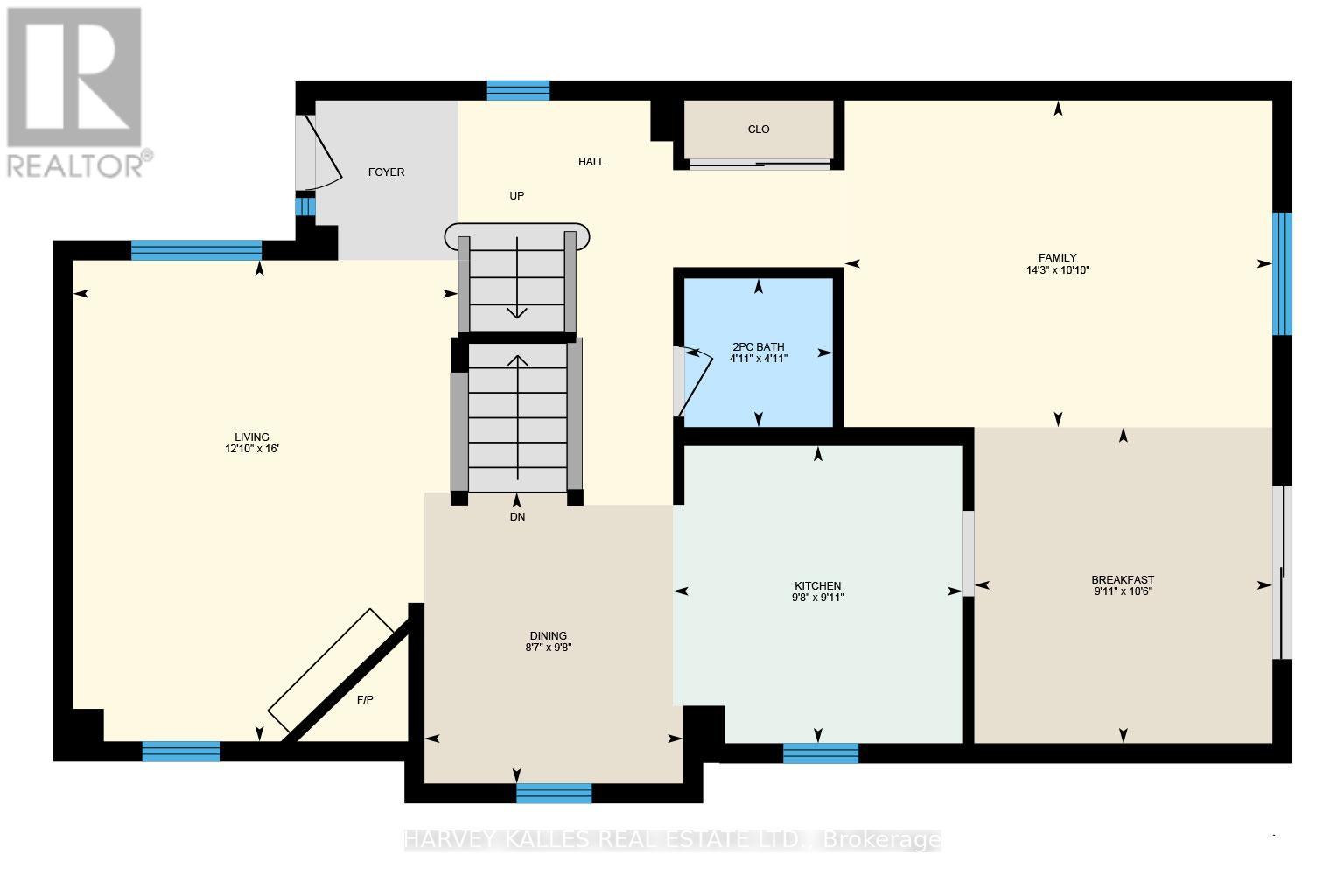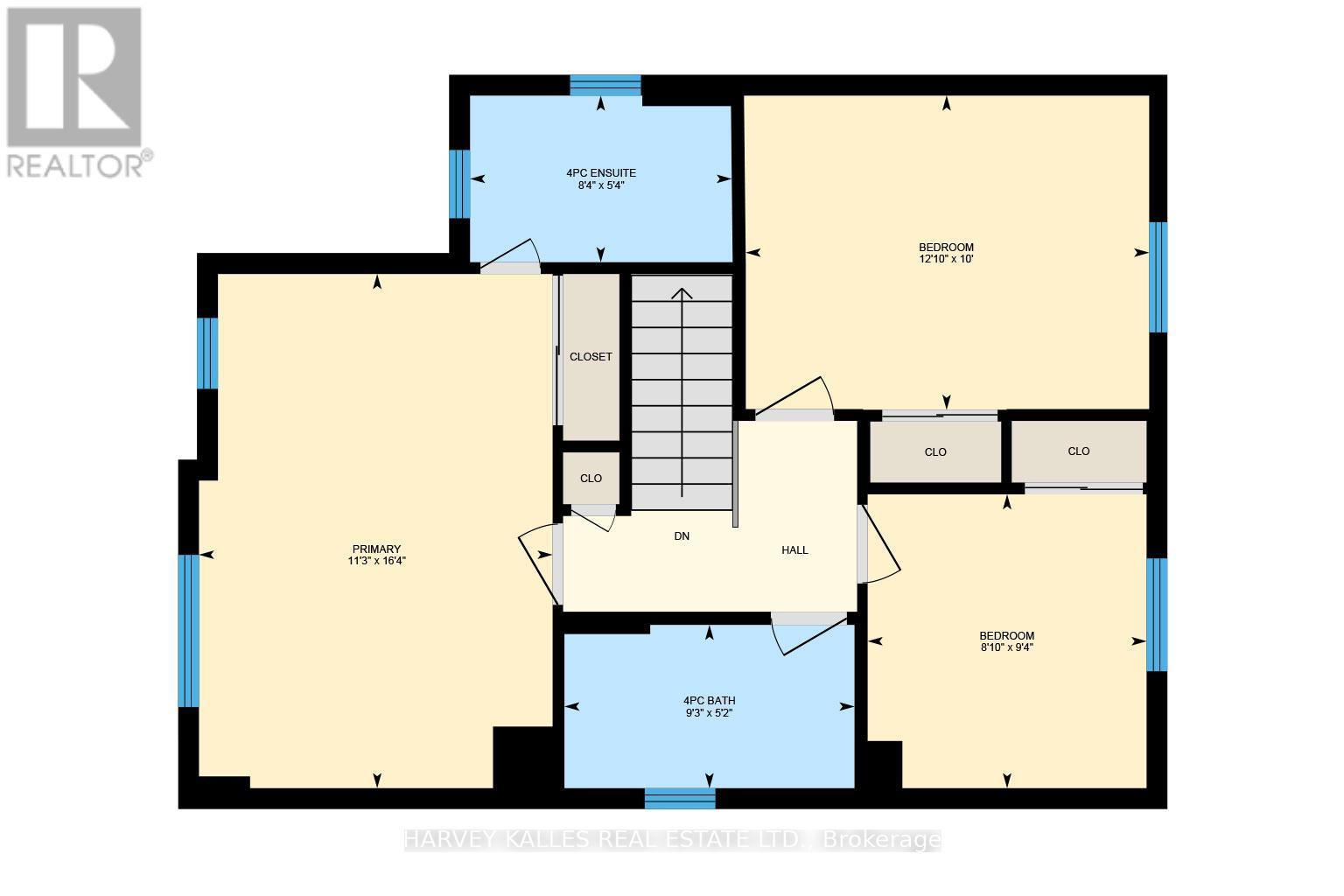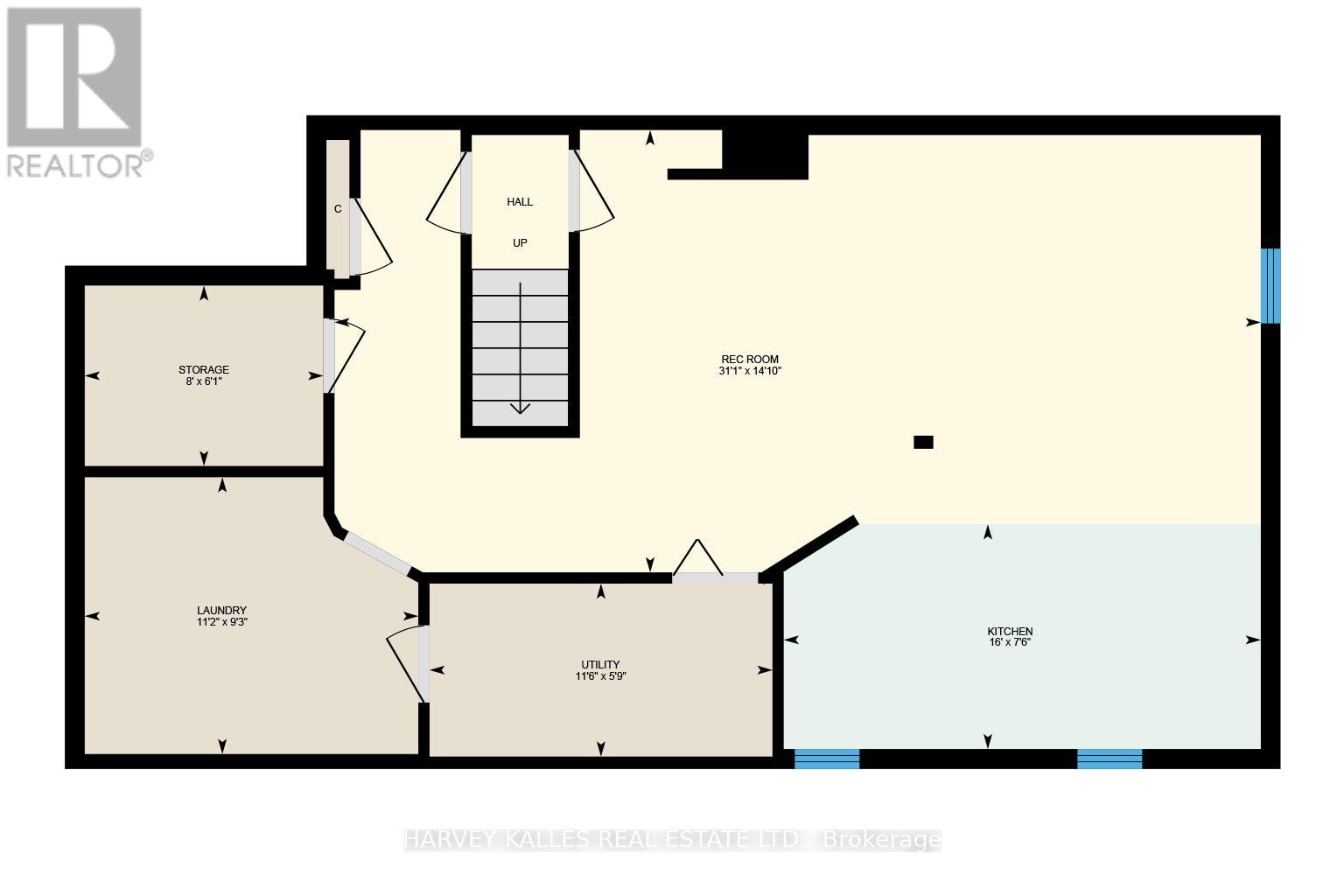3932 Rushton Crescent Mississauga, Ontario L5L 4H8
3 Bedroom
3 Bathroom
1500 - 2000 sqft
Fireplace
Central Air Conditioning
Forced Air
$949,000
This detached home in Erin Mills has the size, it is just waiting for your style. 3932 Rushton Cres. features 3 bedrooms and 2.5 bathrooms in a fantastic layout. Wood burning fireplace in the welcoming living room, open family and dining room over looking the sunny backyard's peach and pear trees, main floor kitchen with dine in space + basement kitchen, large 2 car garage + 2 driveway spaces. Convenient access to schools, major highways and plenty of shopping. (id:61852)
Open House
This property has open houses!
November
9
Sunday
Starts at:
2:00 pm
Ends at:4:00 pm
Property Details
| MLS® Number | W12460171 |
| Property Type | Single Family |
| Community Name | Erin Mills |
| ParkingSpaceTotal | 4 |
Building
| BathroomTotal | 3 |
| BedroomsAboveGround | 3 |
| BedroomsTotal | 3 |
| Amenities | Fireplace(s) |
| Appliances | Water Heater, Freezer, Garage Door Opener, Stove, Refrigerator |
| BasementDevelopment | Finished |
| BasementType | N/a (finished) |
| ConstructionStyleAttachment | Detached |
| CoolingType | Central Air Conditioning |
| ExteriorFinish | Brick |
| FireplacePresent | Yes |
| FoundationType | Poured Concrete |
| HalfBathTotal | 1 |
| HeatingFuel | Natural Gas |
| HeatingType | Forced Air |
| StoriesTotal | 2 |
| SizeInterior | 1500 - 2000 Sqft |
| Type | House |
| UtilityWater | Municipal Water |
Parking
| Attached Garage | |
| Garage |
Land
| Acreage | No |
| Sewer | Sanitary Sewer |
| SizeDepth | 32 Ft ,4 In |
| SizeFrontage | 119 Ft ,7 In |
| SizeIrregular | 119.6 X 32.4 Ft |
| SizeTotalText | 119.6 X 32.4 Ft |
https://www.realtor.ca/real-estate/28984844/3932-rushton-crescent-mississauga-erin-mills-erin-mills
Interested?
Contact us for more information
Gillian Sarah Cousin
Salesperson
Harvey Kalles Real Estate Ltd.
2145 Avenue Road
Toronto, Ontario M5M 4B2
2145 Avenue Road
Toronto, Ontario M5M 4B2
