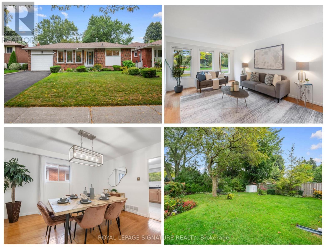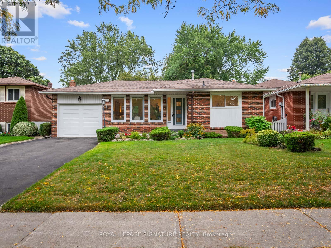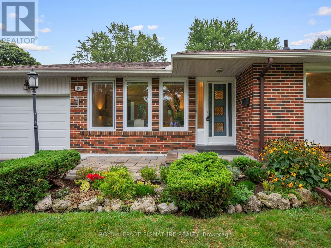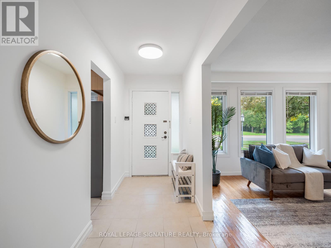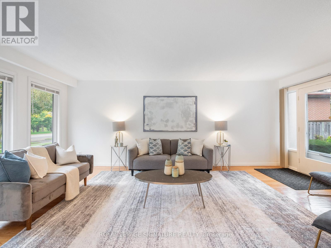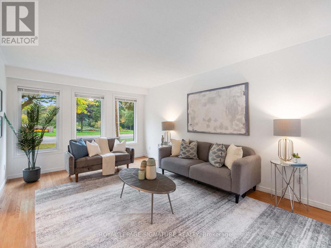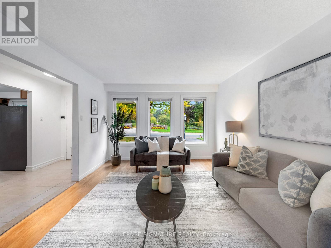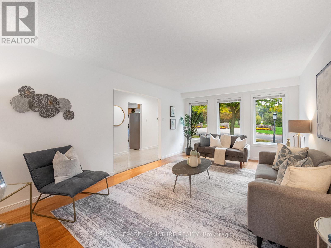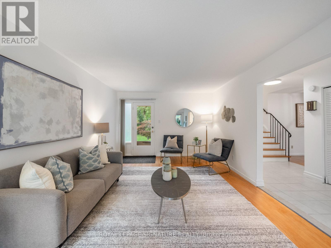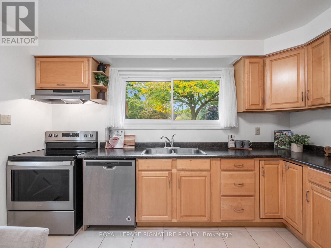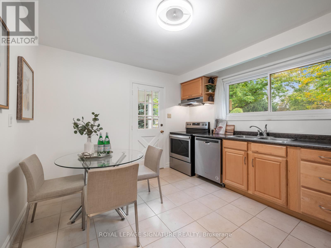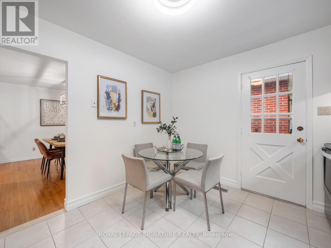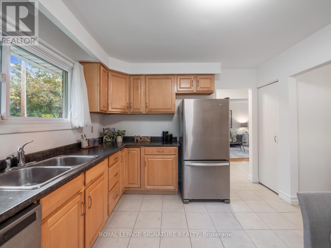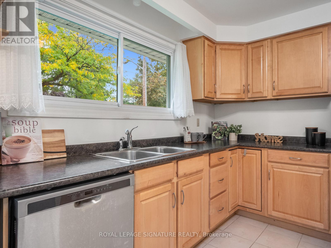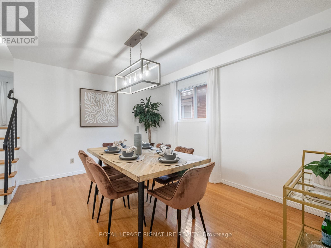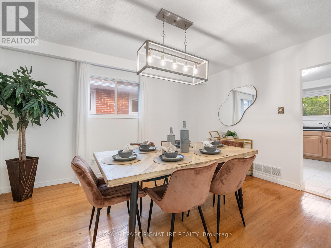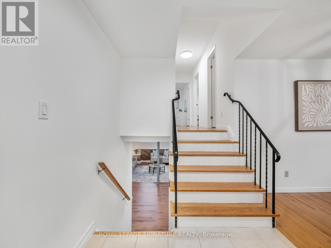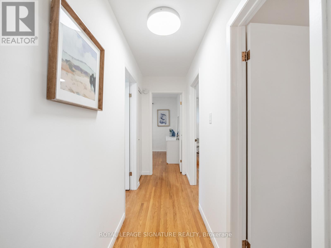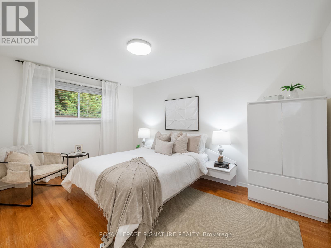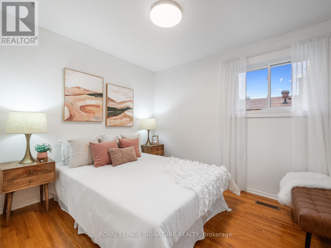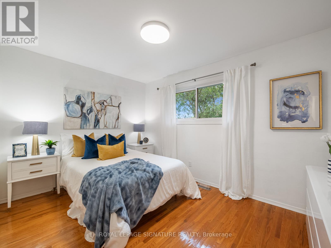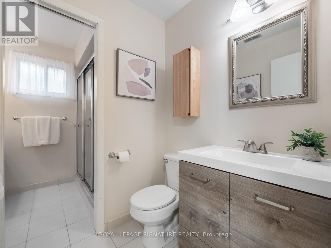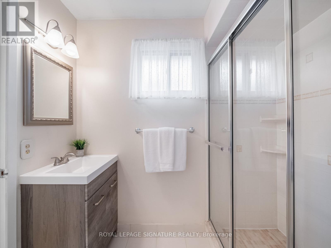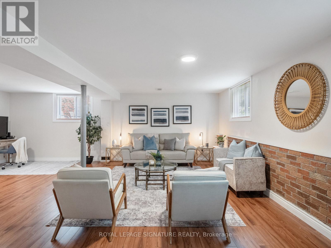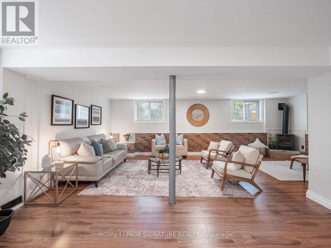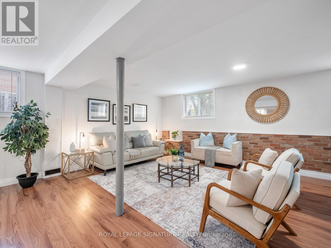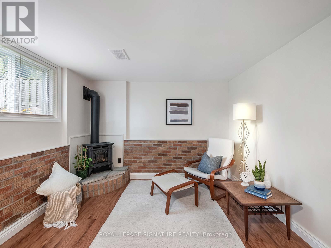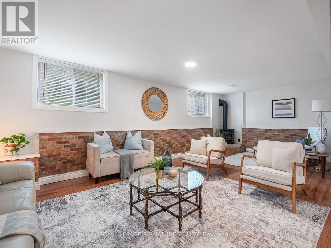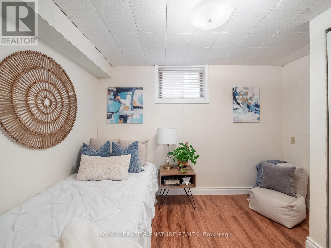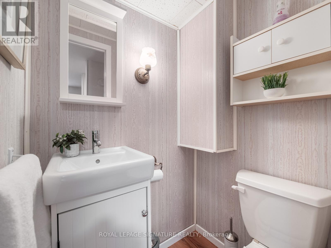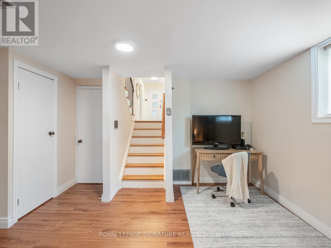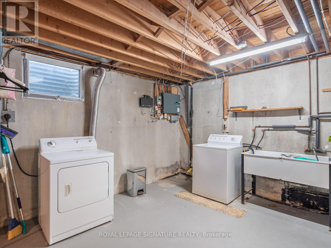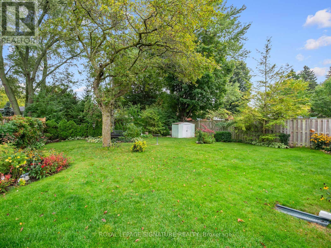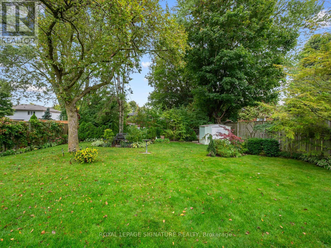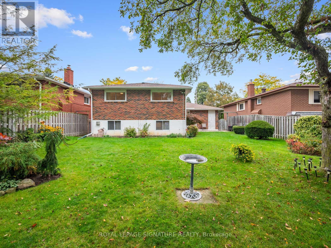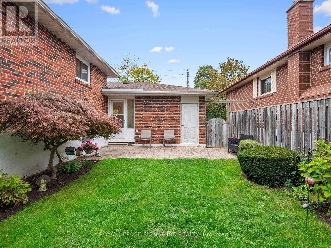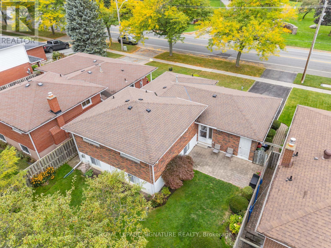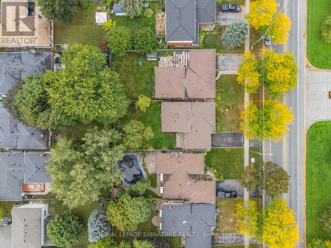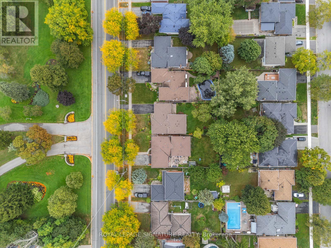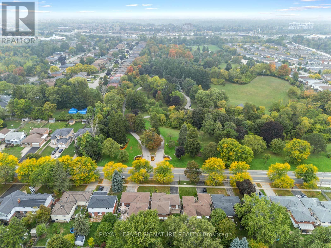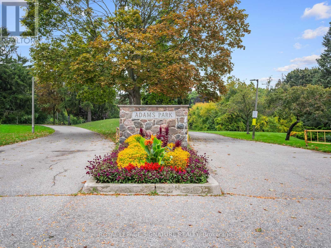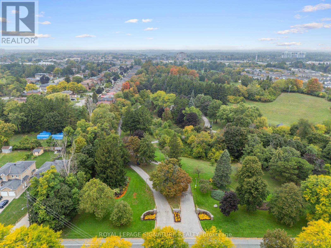393 Lawson Road Toronto, Ontario M1C 2J8
$1,068,800
Welcome to 393 Lawson Rd, a spacious and versatile four level back-split nestled in the heart of the Waterfront Community of West Rouge - one of Toronto's most desirable waterfront communities. Offering functional living space throughout the home - it is an ideal home for families who want comfort, convenience, and connection to nature. Step inside to a bright foyer leading to an updated kitchen with stainless steel appliances and direct side entrance access. Overlooking Adams Park, the kitchen offers a serene backdrop for everyday living. The formal dining and living areas are filled with natural light, with the living room featuring a walkout to a fully fenced backyard with stunning gardens - perfect for children, pets, and outdoor entertaining. Upstairs, you'll find 3 spacious bedrooms sharing a 4 piece semi-ensuite bathroom. Step down to the lower level and enjoy a bright, oversized family room with updated flooring. This is the perfect room for kids to play, and has enough space to use for multi-purposes - a family room, play room , home office or even a home gym! This level also features a 2 piece bathroom and convenient 4th bedroom, offering flexibility for parents or for overnight guests to stay. The unfinished basement includes plenty of additional storage space, the laundry area including a double laundry sink, plus a workshop bench! With a attached single care garage and private 2-car driveway, theres plenty of parking for everyone. Location is unbeatable: steps to Adam's Park, top-rated schools, walk to Ravine Park Plaza; Metro grocery, Port Union bakery, Shoppers Drug Mart , banking, eateries, auto shop & more. This home is move-in ready, offers incredible value, and won't be available for long. (id:61852)
Property Details
| MLS® Number | E12425925 |
| Property Type | Single Family |
| Neigbourhood | Scarborough |
| Community Name | Centennial Scarborough |
| EquipmentType | Water Heater |
| ParkingSpaceTotal | 3 |
| RentalEquipmentType | Water Heater |
Building
| BathroomTotal | 2 |
| BedroomsAboveGround | 3 |
| BedroomsBelowGround | 1 |
| BedroomsTotal | 4 |
| Amenities | Fireplace(s) |
| Appliances | Dishwasher, Dryer, Garage Door Opener, Stove, Washer, Window Coverings, Refrigerator |
| BasementDevelopment | Unfinished |
| BasementType | N/a (unfinished) |
| ConstructionStyleAttachment | Detached |
| ConstructionStyleSplitLevel | Backsplit |
| CoolingType | Central Air Conditioning |
| ExteriorFinish | Brick |
| FireplacePresent | Yes |
| FireplaceTotal | 1 |
| FireplaceType | Free Standing Metal |
| FlooringType | Tile, Concrete, Hardwood, Laminate |
| FoundationType | Concrete |
| HalfBathTotal | 1 |
| HeatingFuel | Natural Gas |
| HeatingType | Forced Air |
| SizeInterior | 1100 - 1500 Sqft |
| Type | House |
| UtilityWater | Municipal Water |
Parking
| Attached Garage | |
| Garage |
Land
| Acreage | No |
| Sewer | Sanitary Sewer |
| SizeDepth | 132 Ft ,3 In |
| SizeFrontage | 50 Ft |
| SizeIrregular | 50 X 132.3 Ft |
| SizeTotalText | 50 X 132.3 Ft |
| ZoningDescription | Walk To Ttc, Adam's Park & Ravine Park Plaza! |
Rooms
| Level | Type | Length | Width | Dimensions |
|---|---|---|---|---|
| Second Level | Bedroom 2 | 2.87 m | 3.94 m | 2.87 m x 3.94 m |
| Second Level | Bedroom 3 | 3.12 m | 2.77 m | 3.12 m x 2.77 m |
| Basement | Utility Room | 7.52 m | 9.17 m | 7.52 m x 9.17 m |
| Lower Level | Family Room | 6.93 m | 7.09 m | 6.93 m x 7.09 m |
| Lower Level | Bedroom | 3.23 m | 2.34 m | 3.23 m x 2.34 m |
| Main Level | Foyer | 2 m | 1.5 m | 2 m x 1.5 m |
| Main Level | Kitchen | 3.25 m | 3.84 m | 3.25 m x 3.84 m |
| Main Level | Living Room | 6.17 m | 3.63 m | 6.17 m x 3.63 m |
| Main Level | Dining Room | 3.12 m | 2.77 m | 3.12 m x 2.77 m |
| Upper Level | Primary Bedroom | 4.44 m | 3.12 m | 4.44 m x 3.12 m |
| Upper Level | Bathroom | 2.36 m | 3.12 m | 2.36 m x 3.12 m |
Interested?
Contact us for more information
Jill Fewster-Yan
Broker
8 Sampson Mews Suite 201 The Shops At Don Mills
Toronto, Ontario M3C 0H5
Jennifer Gibson
Salesperson
8 Sampson Mews Suite 201 The Shops At Don Mills
Toronto, Ontario M3C 0H5
