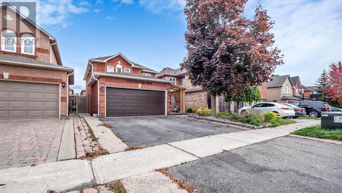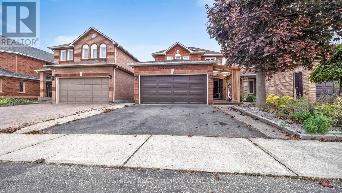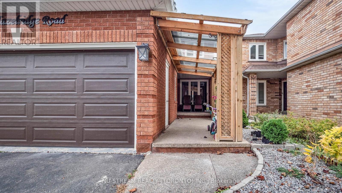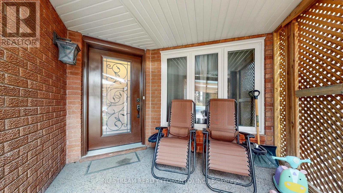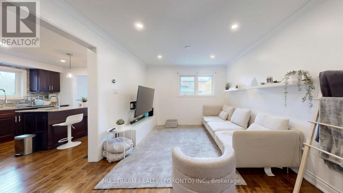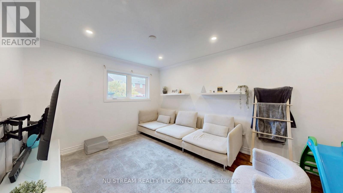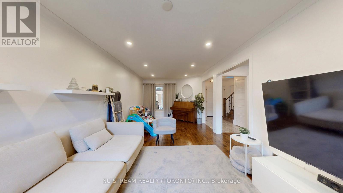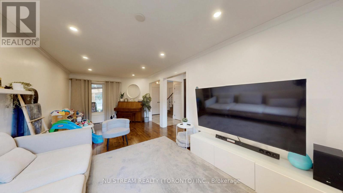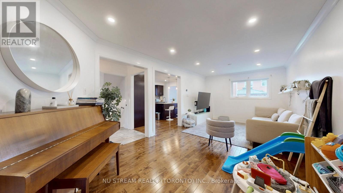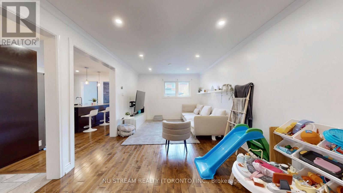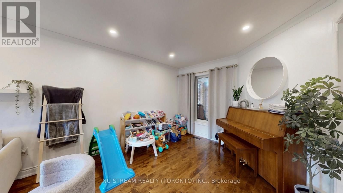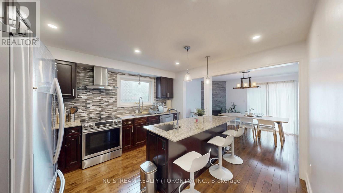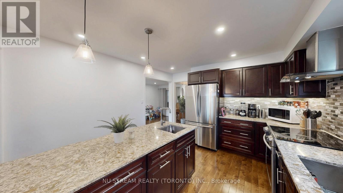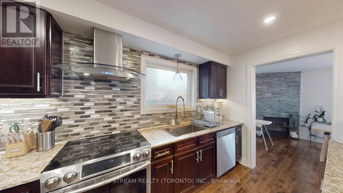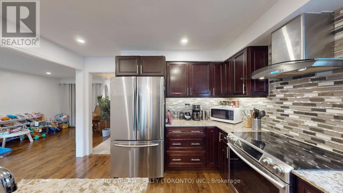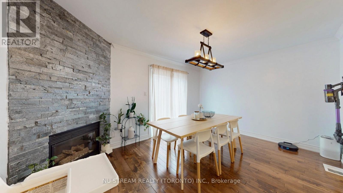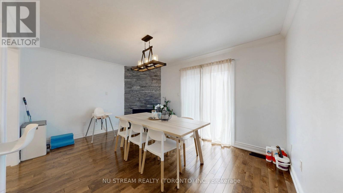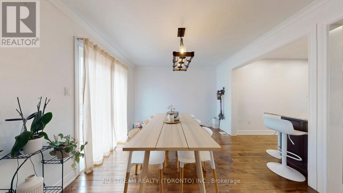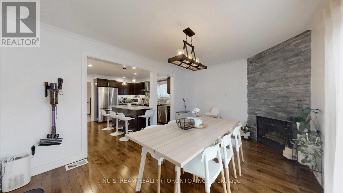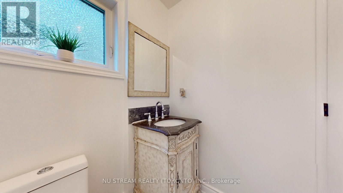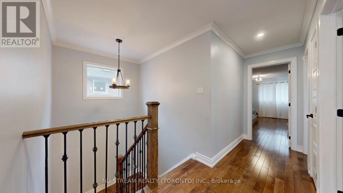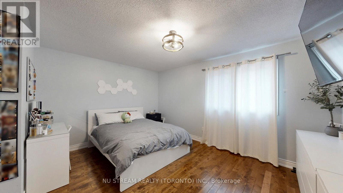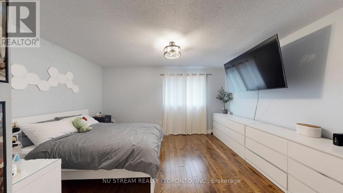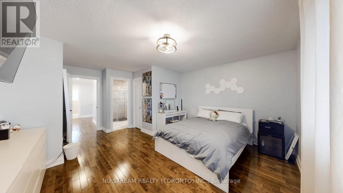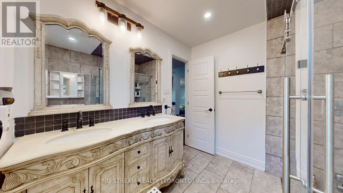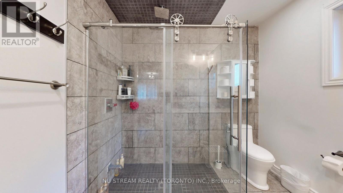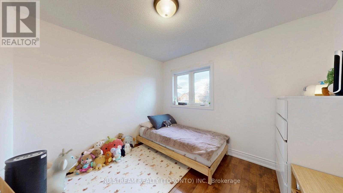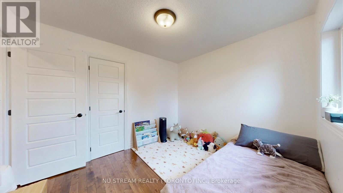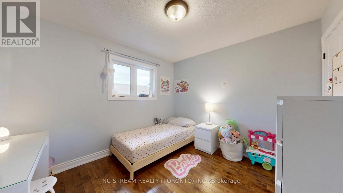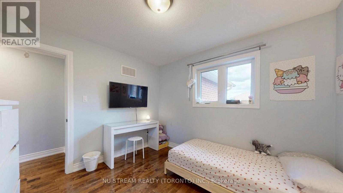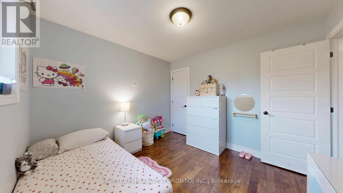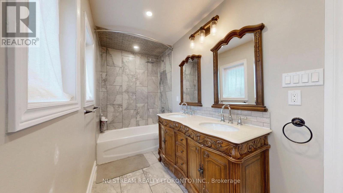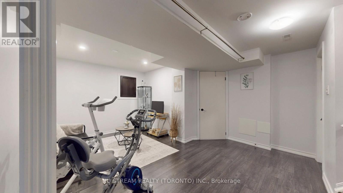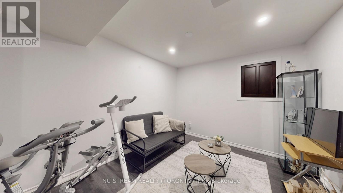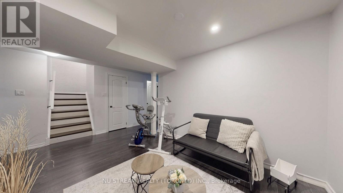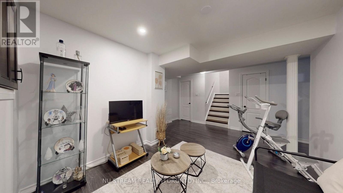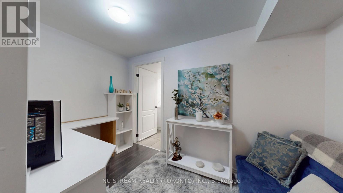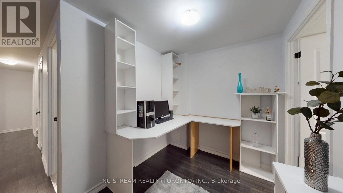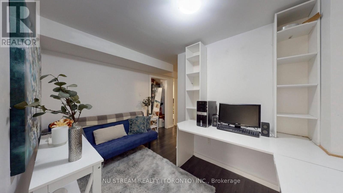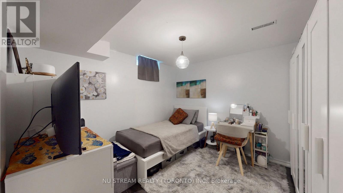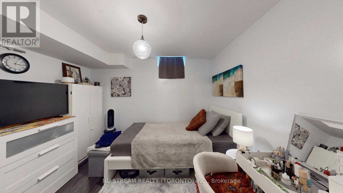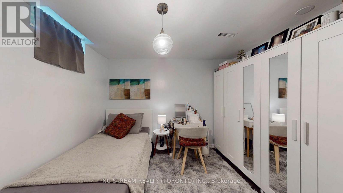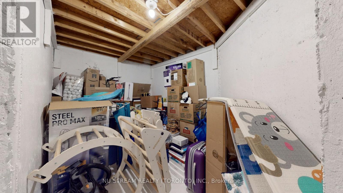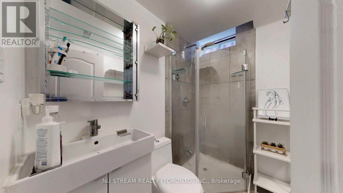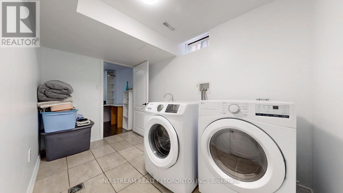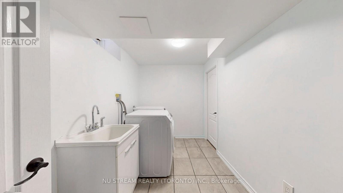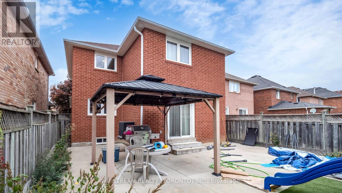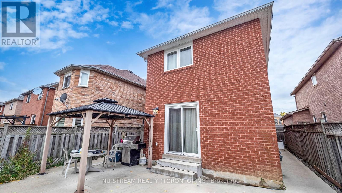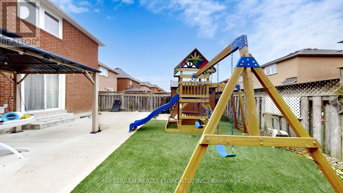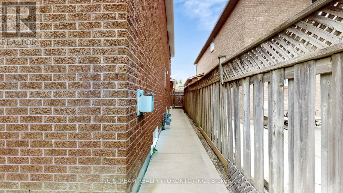3926 Hazelridge Road Mississauga, Ontario L5N 6Z4
$999,000
Discover this captivating and extensively upgraded 4-bedroom, 4-bathroom detached home in the sought-after Lisgar community, offering nearly 1700 sqft above ground plus a fully finished basement. The open-concept interior boasts newer hardwood floors, an elegant oak staircase, a redesigned gourmet kitchen with quartz counters and a center island, and a dining room warmed by a stone wall gas fireplace. Seamlessly step out to the private, low-maintenance patio with a gazebo. The finished lower level significantly extends your living space, including a fourth bedroom, 3-piece bath, and an office. With newer high-performance windows and doors, this stylish residence provides modern comfort and is ideally located near schools, parks, trails, and major highways 401/407. (id:61852)
Property Details
| MLS® Number | W12485062 |
| Property Type | Single Family |
| Neigbourhood | Lisgar |
| Community Name | Lisgar |
| ParkingSpaceTotal | 6 |
Building
| BathroomTotal | 4 |
| BedroomsAboveGround | 3 |
| BedroomsBelowGround | 1 |
| BedroomsTotal | 4 |
| Appliances | Dishwasher, Dryer, Stove, Washer, Refrigerator |
| BasementDevelopment | Finished |
| BasementType | Full (finished) |
| ConstructionStyleAttachment | Detached |
| CoolingType | Central Air Conditioning |
| ExteriorFinish | Brick |
| FireplacePresent | Yes |
| FoundationType | Poured Concrete |
| HalfBathTotal | 1 |
| HeatingFuel | Natural Gas |
| HeatingType | Forced Air |
| StoriesTotal | 2 |
| SizeInterior | 1500 - 2000 Sqft |
| Type | House |
| UtilityWater | Municipal Water |
Parking
| Attached Garage | |
| Garage |
Land
| Acreage | No |
| Sewer | Sanitary Sewer |
| SizeDepth | 108 Ft ,3 In |
| SizeFrontage | 32 Ft |
| SizeIrregular | 32 X 108.3 Ft |
| SizeTotalText | 32 X 108.3 Ft |
Rooms
| Level | Type | Length | Width | Dimensions |
|---|---|---|---|---|
| Second Level | Primary Bedroom | 17.65 m | 14.96 m | 17.65 m x 14.96 m |
| Second Level | Bedroom 2 | 10.79 m | 10.01 m | 10.79 m x 10.01 m |
| Second Level | Bedroom 3 | 10.86 m | 9.38 m | 10.86 m x 9.38 m |
| Basement | Bedroom 4 | 12.3 m | 11.48 m | 12.3 m x 11.48 m |
| Ground Level | Living Room | 11.94 m | 10.96 m | 11.94 m x 10.96 m |
| Ground Level | Family Room | 14.76 m | 11.45 m | 14.76 m x 11.45 m |
| Ground Level | Kitchen | 13.09 m | 12.63 m | 13.09 m x 12.63 m |
| Ground Level | Dining Room | 10.96 m | 9.84 m | 10.96 m x 9.84 m |
https://www.realtor.ca/real-estate/29038569/3926-hazelridge-road-mississauga-lisgar-lisgar
Interested?
Contact us for more information
Sia Nomigolzar
Salesperson
590 Alden Road Unit 100
Markham, Ontario L3R 8N2
Flora Qu
Broker
590 Alden Road Unit 100
Markham, Ontario L3R 8N2
